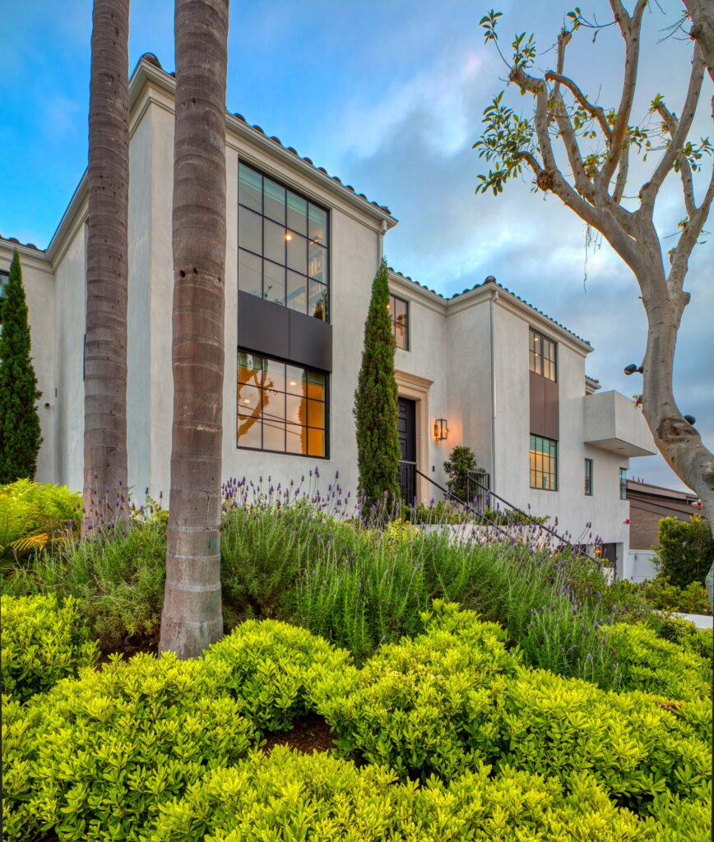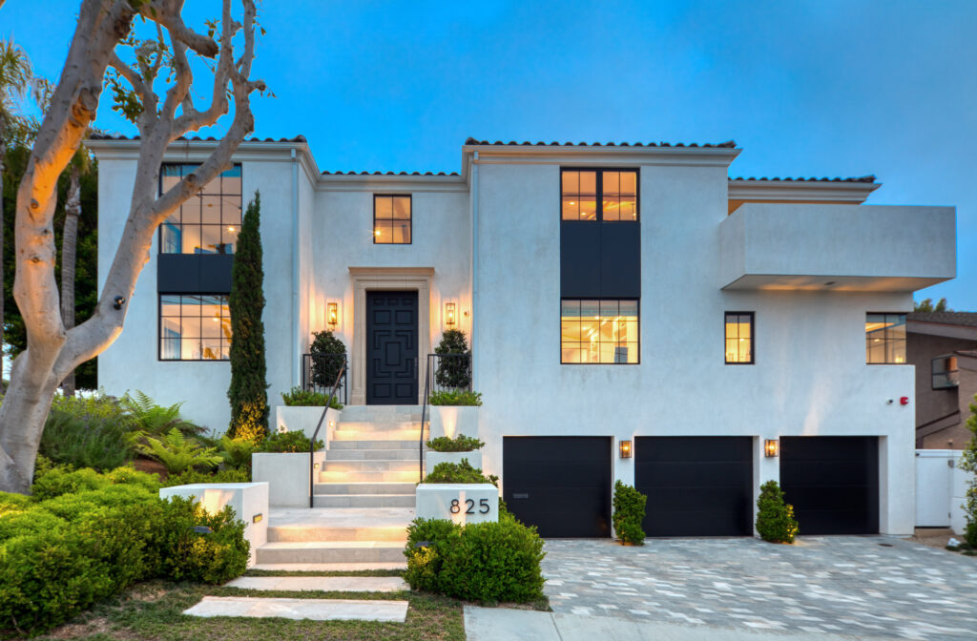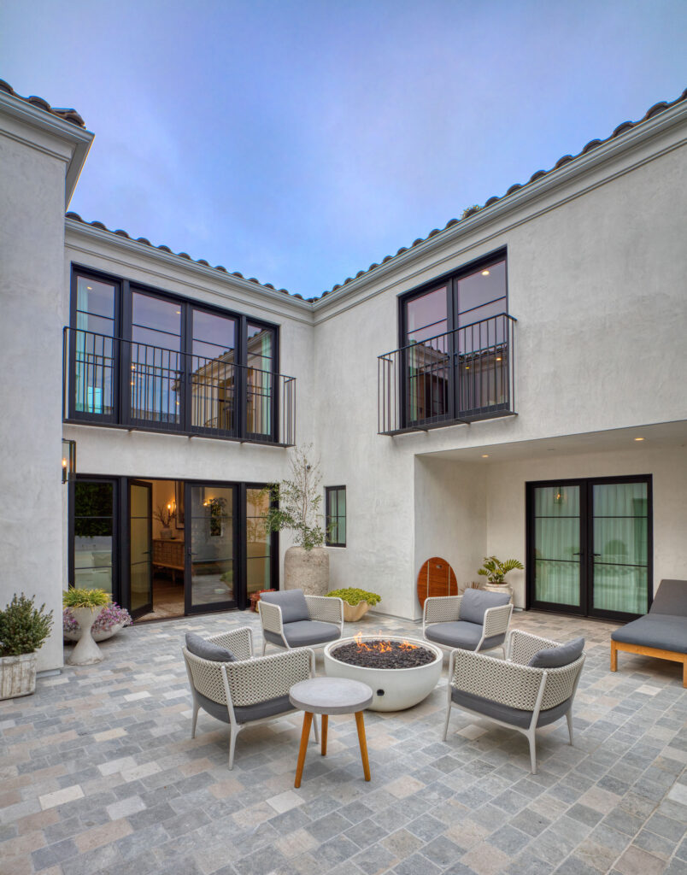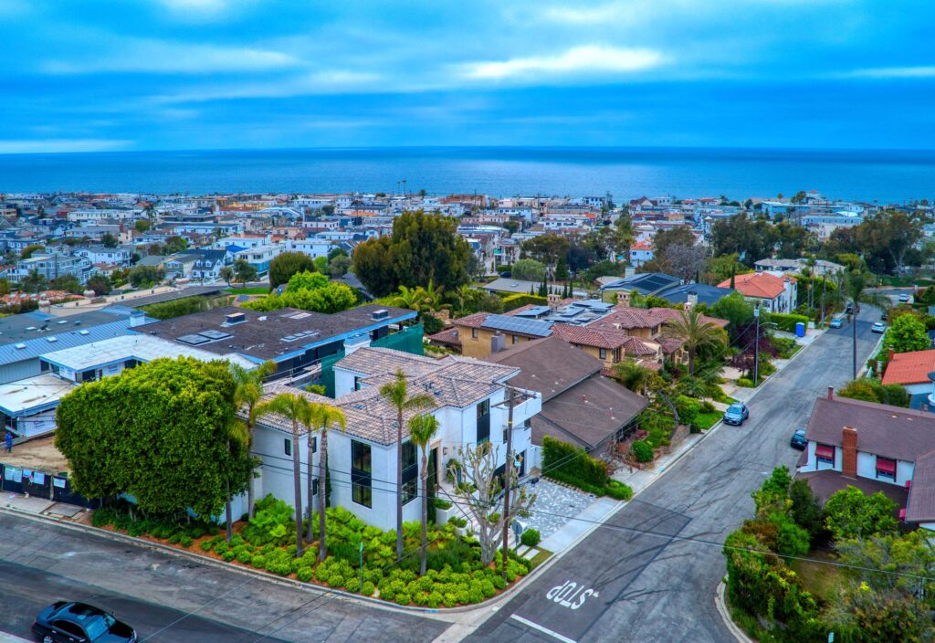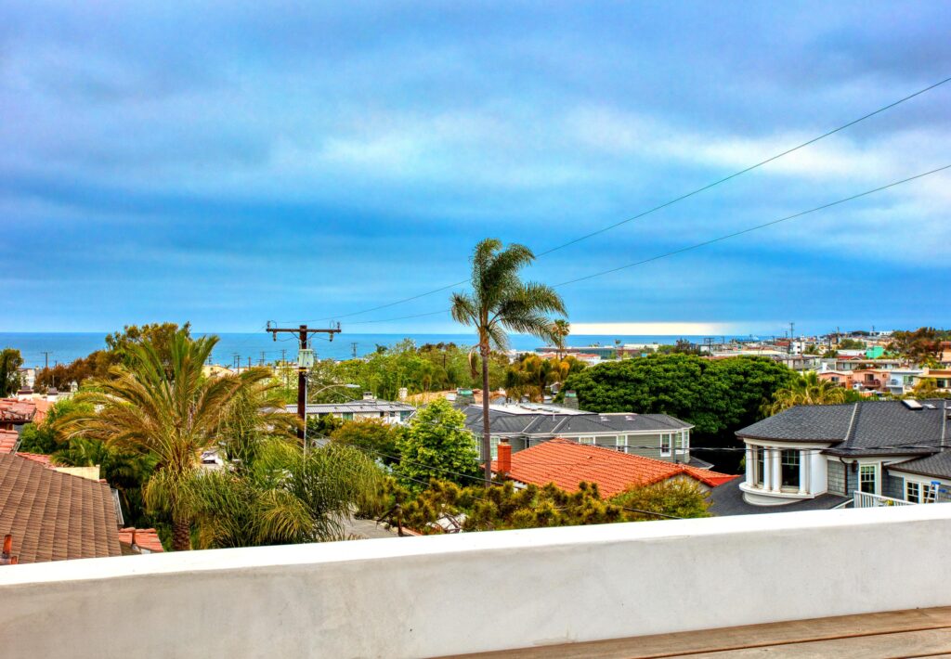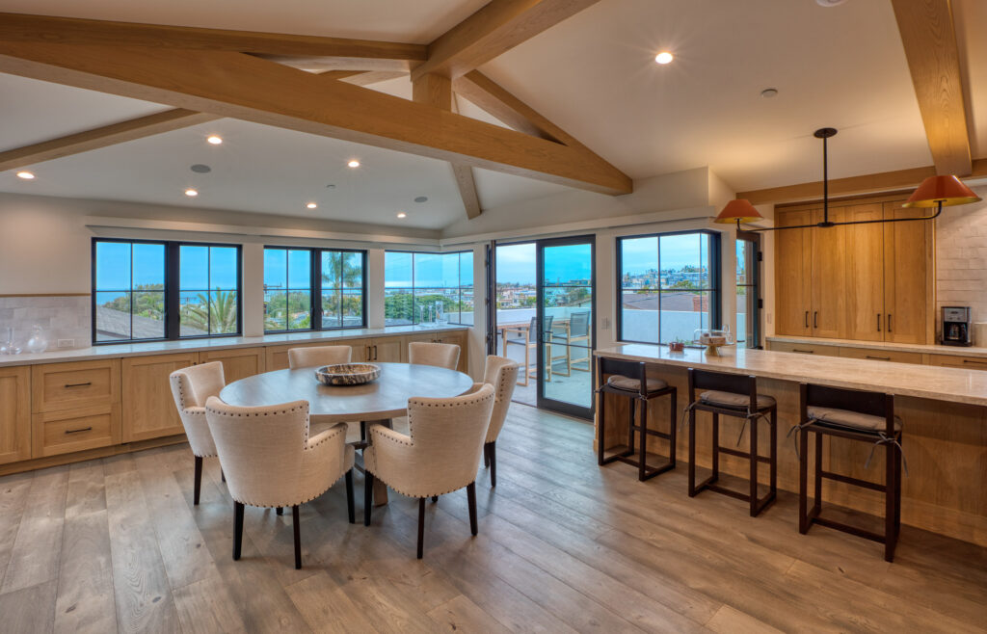Two Manhattan Beach Lifestyles—Downtown and the Hill Section—Come Together in 825 Highview Avenue an Airy Oceanview Residence Offered by Bryn Stroyke
The Hill Section of Manhattan Beach has a different feel and atmosphere from the rest of town. There’s a sense of calm that seems to settle in while ascending its wide, uncluttered streets and a generous amount of space between homes, which tend to uniformly be beautiful.
“The most challenging properties to find in Manhattan Beach are the really nice, oceanview homes in the Hill Section,” says real estate agent Bryn Stroyke of Stroyke Properties and Bayside Real Estate Partners. Particularly, he details, those in the northwest quadrant of the Hill Section, “where you get not only ocean views but a close walking distance to Downtown. They’re highly desirable, and they very rarely come up.”
During a two-year remodel wrapped up in 2020, this approximately 5,000-square-foot home was refashioned into a modern Spanish-style residence dominated by big sunny rooms and a palette of cool neutrals to neatly frame its enchanted coastal setting. Raised ceilings, plenty of oversized windows and outdoor spaces are effective backdrops to the energized exterior scenes of coastal blue, green and white that transform many of the home’s interior spaces.
“It’s what I call a ‘coastal Spanish modern,'” describes Bryn Stroyke. “This house is flawlessly designed in this style, and beautifully executed.”
There’s an easy sophistication to the home—where minimalism is warmed by oceanside rays and natural materials, notably buff floors of white oak—that complement the property’s location and local way of life. “It’s the ultimate lifestyle house,” says Bryn Stroyke, noting that the home’s lot, at approximately 5,400 square feet, is smaller than usual for the spacious Hill Section, where they can measure up to 10,000 square feet and even more.
The absence of a big yard gives the home a feel similar to those along the town’s walk streets, that collection of charming pedestrian thoroughfares located along the beach and Downtown. Though this home’s footprint is double that of a typical walk street residence, at those properties there is close alignment to two of Manhattan Beach’s best features: oceanview and town. In this case, in 3 minutes one can still stroll to Downtown, or hop on a cruiser and reach the beach. It’s the merging of the main benefits of both sections of town that makes up this home’s star power.
“It’s kind of like a walk street property in the Hill Section, but with a lot more elbow room and with better views,” Bryn Stroyke explains. One of the best parts of living in Manhattan Beach is, of course, strolling to town for a coffee and a spin through the boutiques, or spending evenings with friends over dinner and drinks at one of the local polished haunts. “When you can combine ocean views and a walk to the village,” Bryn Stroyke adds, “you’re hitting on all cylinders when it comes to really enjoying the beach lifestyle.”
The expansiveness of the Hill Section is mirrored in the home itself, where a three-story floorplan culminates in an open-plan living area on the top floor. Here, a fireplaced living room opens onto an oceanview balcony, just steps from a separate dining area and a streamlined modern kitchen where custom wood cabinets blend with industrial-sheen appliances. You can take a seat at the stone-decked buffet counter or head outdoors to dine over scenes of waving green palms and the Pacific Ocean.
The rest of the home follows the same model of sunlit, peaceful luxe. Bedrooms are nearly all situated on the middle floor, including a master with two walk-in closets that occupy a wing unto themselves. The look of the rooms is minimal and streamlined, with textured wood-plank floors providing warmth and character. A nod to the Old World exists in the central courtyard found on this floor. It’s a private, intimate space that also provides a dramatic visual effect when one walks through the front entrance, seeing the large doors open and the firepit blazing.
From the scale and flow of its rooms to the materials and colors, the lovely abode is a unified aesthetic that feels right at home in its time and place. It’s a feat for a transitional style of architecture, in this case, modern Spanish coastal, which relies on merging both traditional and modern points in a seamless way.
“You don’t always get this stylistic consistency from top to bottom, on both the interior and exterior,” Bryn Stroyke remarks. Similar to the home’s aesthetic, which bridges two worlds, is its location, which fuses two distinct local atmospheres.
“To get elevated ocean views, traditionally you need to be situated high on the Hill,” he explains. “But Highview Avenue is the exception.”
While it may be low on the Hill, it’s elevated—yet located right next to Downtown. It makes for a prized location, where one can enjoy dual Manhattan Beach experiences from a single address.
Or as Bryn Stroyke describes it: “It’s one of these rare birds that many people want, but is seldom available.”
Bryn Stroyke | 310.880.3436 DRE# 00855690
Stroyke Properties Group | Bayside Real Estate Partners
List Price: $9,750,000
Photographs by Paul Jonason
