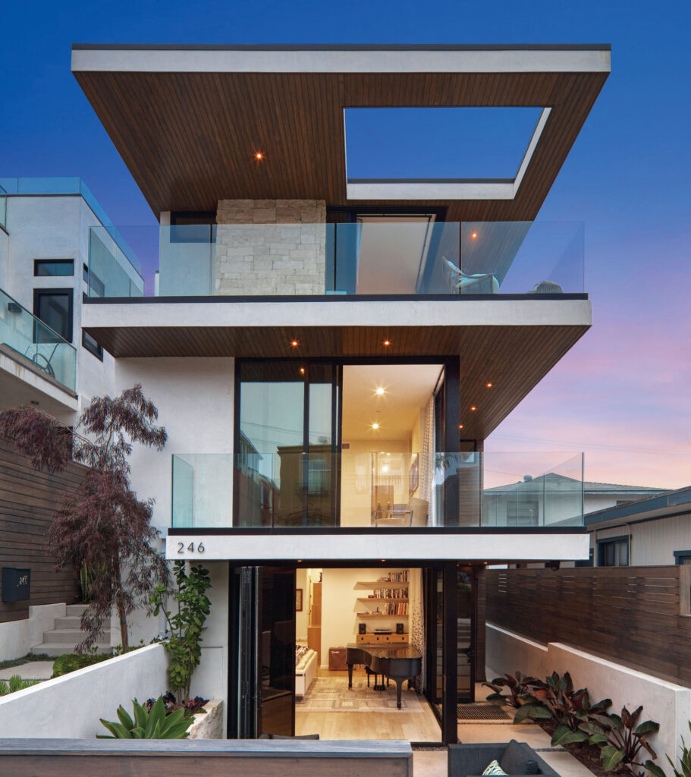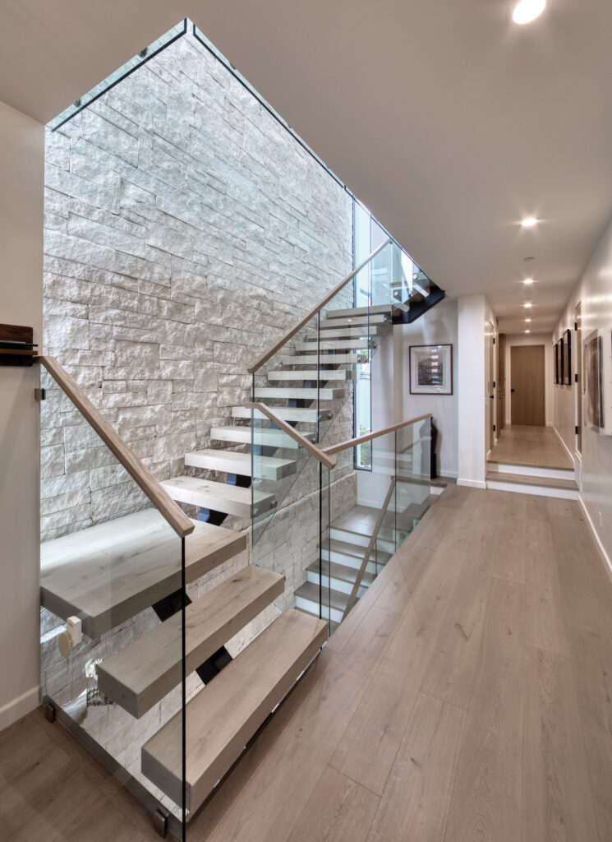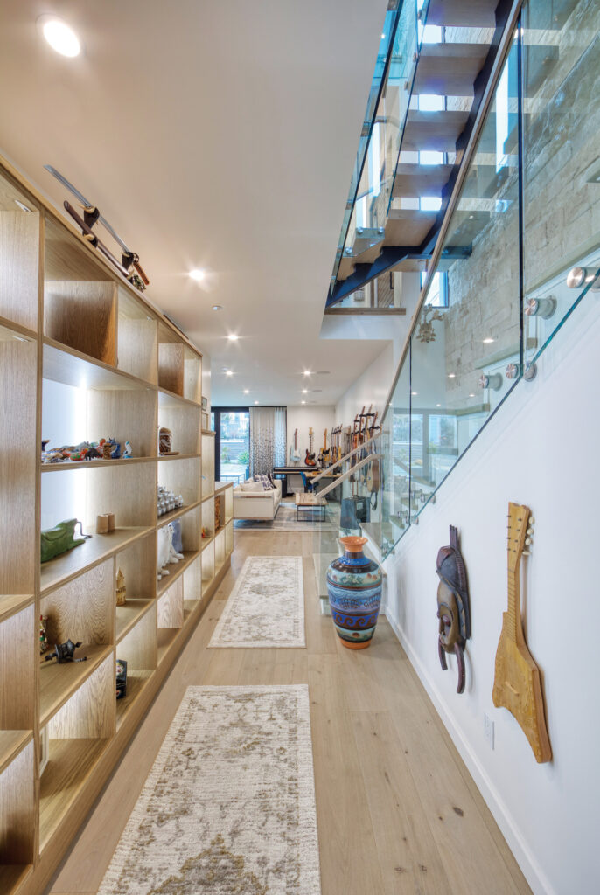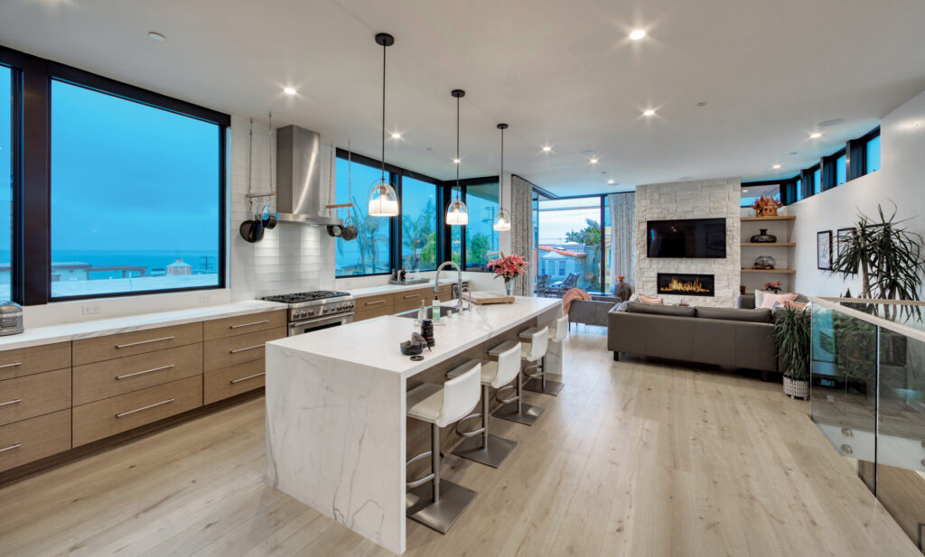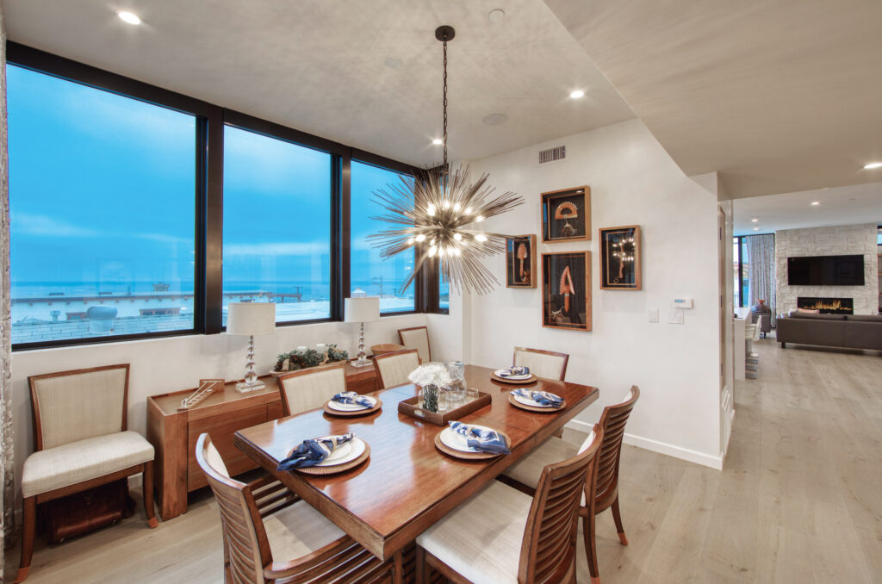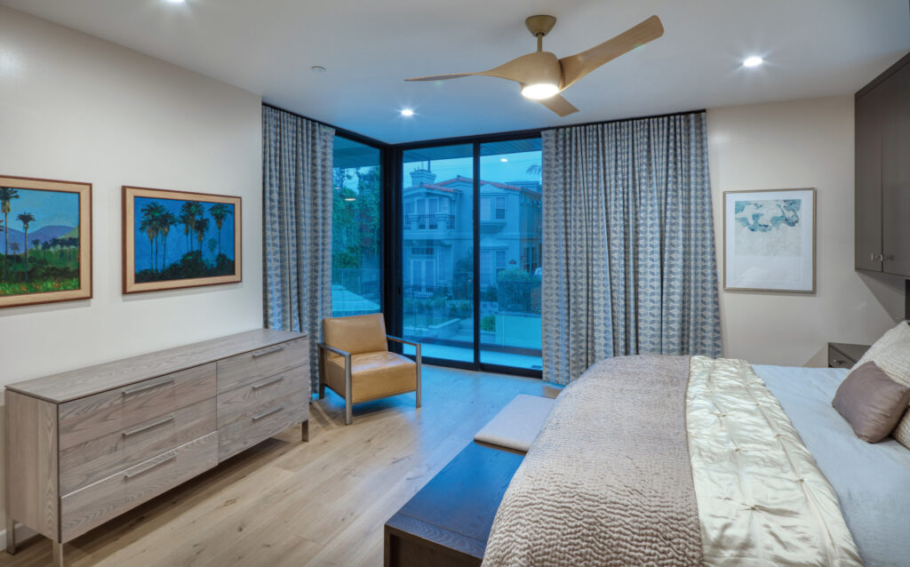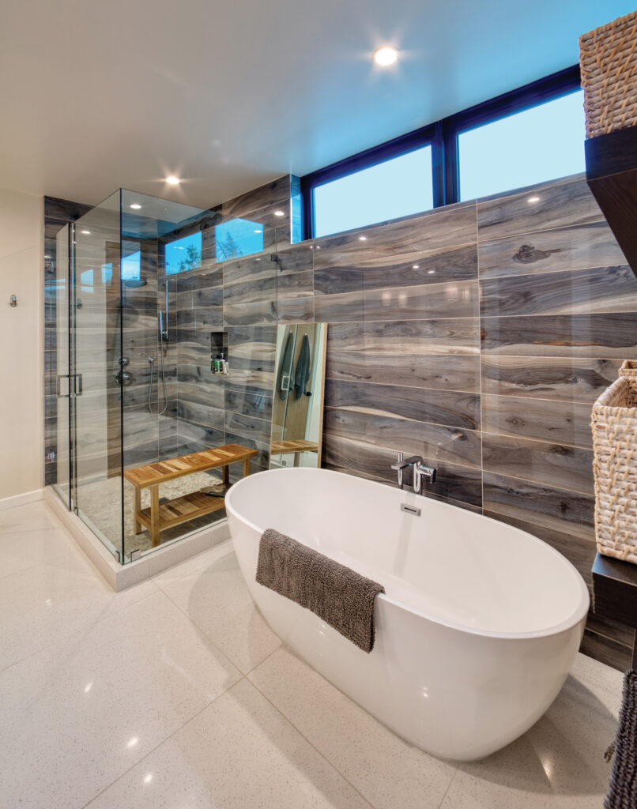“In Hermosa Beach, there are only two streets that are walk streets with views—and this is one of them.” It’s local real estate pro Bryn Stroyke of Stroyke Properties and Bayside Real Estate Partners discussing a fresh, streamlined home perched along a neighborly walk street in North Hermosa. It’s a location where it’s uncommon for a home to come up for sale; particularly a new, contemporary one.
Creature comforts aside, the home’s prime Beach Cities address is among its biggest draws. Located on 246 30th Street, the location straddles the line between Manhattan Beach and Hermosa Beach and is nicely amenable to both on foot and bike.
“It’s in a great little pocket of North Hermosa,” Bryn Stroyke says of the home, where one can stroll to neighborhood deli and market Boccato’s or a cluster of small eateries in less than 5 minutes.
“But you’re also walking distance to downtown Manhattan Beach and all of its restaurants,” he adds, “and a further walk brings you to downtown Hermosa Beach.” So appealing is the home that within two weeks of Bryn Stroyke bringing it to market, it was in escrow.
Functionalism dominates the home—not only in its well-articulated floorplan but in the way the design makes the most of its California coastal setting. This is a location where one can grab a surfboard and dive into the waves in less than 5 minutes on foot, or just gaze at mellow ocean vistas from one of the home’s many oversized windows and open-air spaces.
“You have unique views due to the setting,” Bryn Stroyke explains, detailing how properties on this side of the walkstreet—the south side—have a taller height allowance than those across the street, on the north side.
“Your northwest views are enhanced by the height reduction that happens right across the walkstreet,” says the agent.
The result is a flourish of blue sea perspectives, whether one is standing on the balcony of the sunlit master suite, toasting with friends on the sun-splashed rooftop deck, or relaxing on one of two roomy decks on the third floor.
Speaking of, it’s on the third level where the main living spaces are gathered under a spacious and sunlit open-plan configuration.
“It’s a traditional walk street floorplan,” notes Bryn Stroyke. “You get the living areas on the top floor where you get the best views.”
Visions of pale blue sky and Pacific blue contrast against a neutral interior palette—floors of white oak, and pale limestone accents along the wall and fireplace—that highlight the home’s vivid natural surroundings. Then there’s the clean functionality of the kitchen, accented by gleaming silver appliances (Thermador) and a glossy central island, subtly veined in gray.
It’s an uplifting everyday space that’s enlivened by opening the floor-to-ceiling glass at the corners of the home, instantly linking the room with an oceanview deck. At sunset, watch this indoor-outdoor space light up in vivid color, making it an inviting place to gather with family or relax after dark, when stars peek through the cutout in the deck’s slender, overhanging eave.
There’s a keen separation of spaces on the third floor, which allows for a separate dining area and a casual study, both distinct from the kitchen and living room overlooking the walkstreet. This rear space is home to yet another oceanview deck, this one with stairs leading to a hidden gem of the house: a rooftop deck where panoramic blue ocean plays against smooth white walls, and one can imagine afternoons spent sunbathing and convivial evenings among friends. This private lounge has been enhanced with a slender fire feature and place for a bubbly spa tub if desired.
It’s the supply of open-air spaces where one can soak up ocean air and views that make the home so special, particularly when set against a floorplan that’s singularly focused on serving the needs of its inhabitants. While the middle floor is home to three en-suite bedrooms, with a fourth on the first floor, the remaining spaces are devoted to unique yet practical gathering areas.
Notable on the street level is an indoor-outdoor recreation area where a sunny interior room with wood-plank floors conjoins an exterior lounge and yard by way of floor-to-ceiling glass doors.
“It’s fenced,” Bryn Stroyke points out, “so it’s a nice space for pets and kids.”
Here in this sculpted area, neatly bordered with textured limestone and multicolored desert landscaping, it’s easy to feel like one does throughout the rest of the home—that one’s been nicely tucked away in a private alfresco world by the sea.
Bryn Stroyke | Stroyke Properties Group | Bayside Real Estate Partners
310.880.3436 | DRE# 00855690
List Price: $6,995,000
Photography by Paul Jonason
