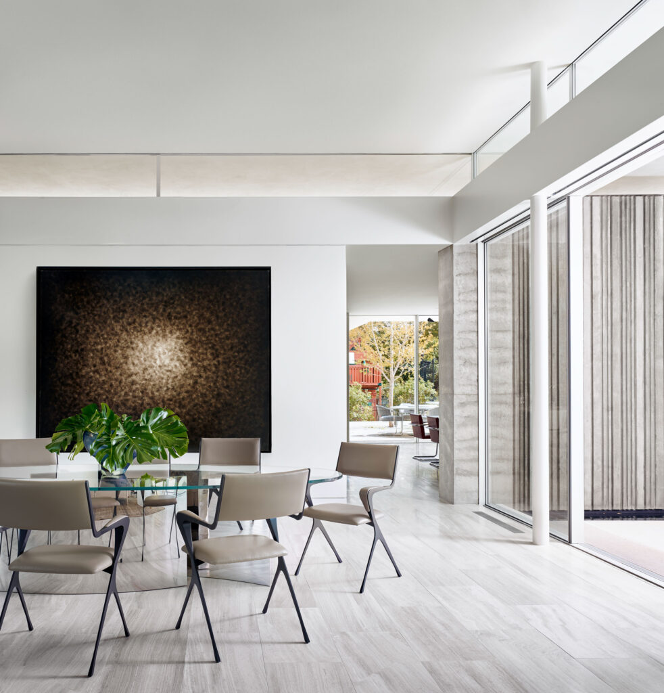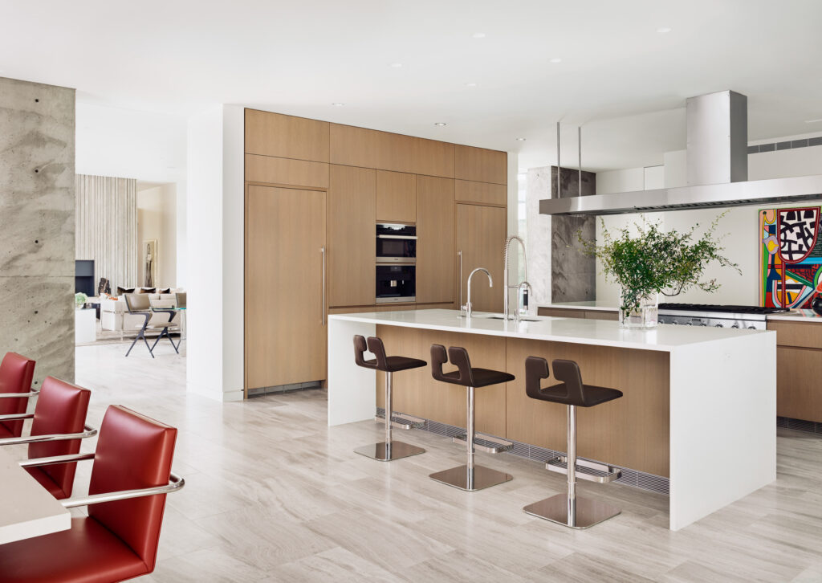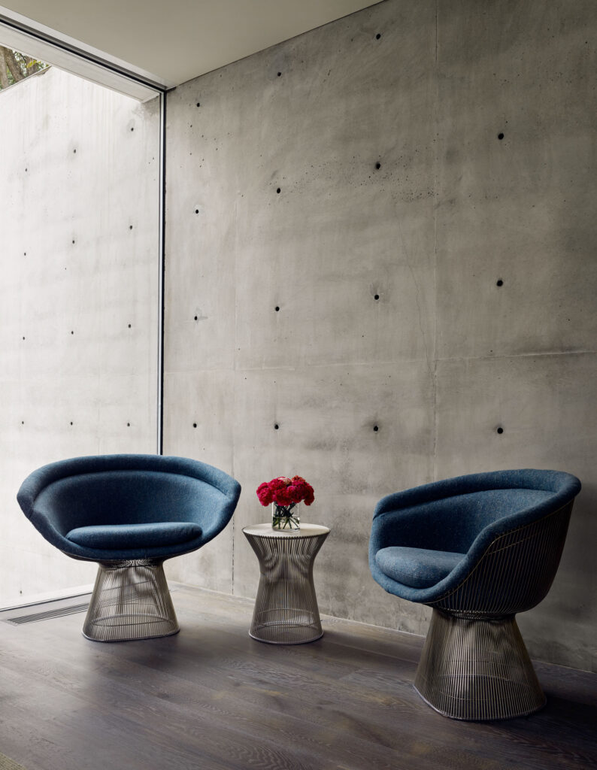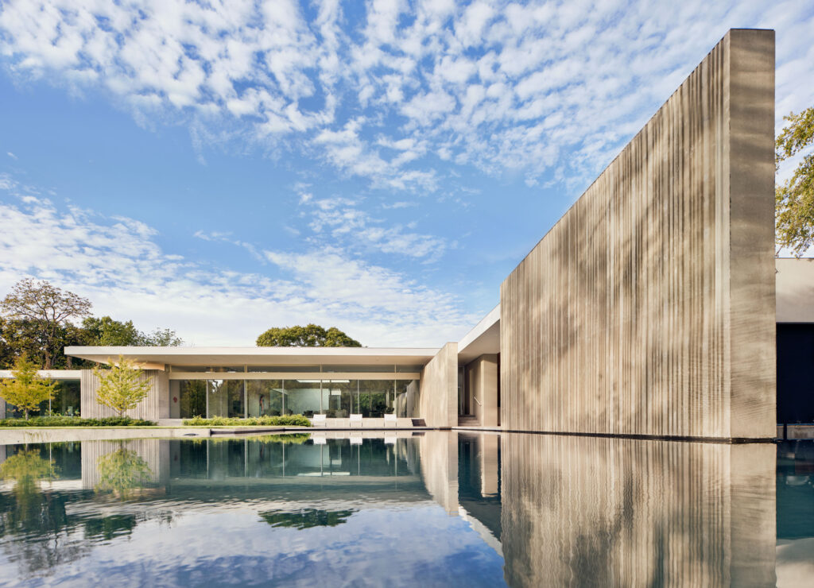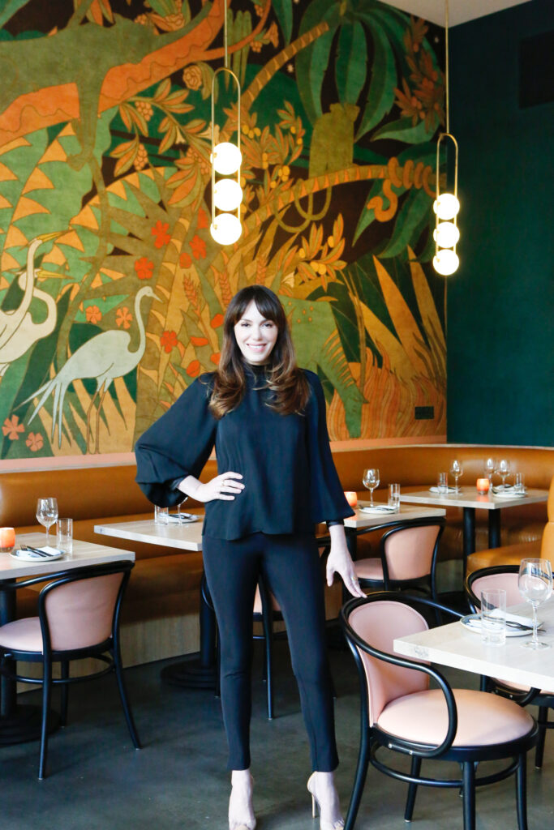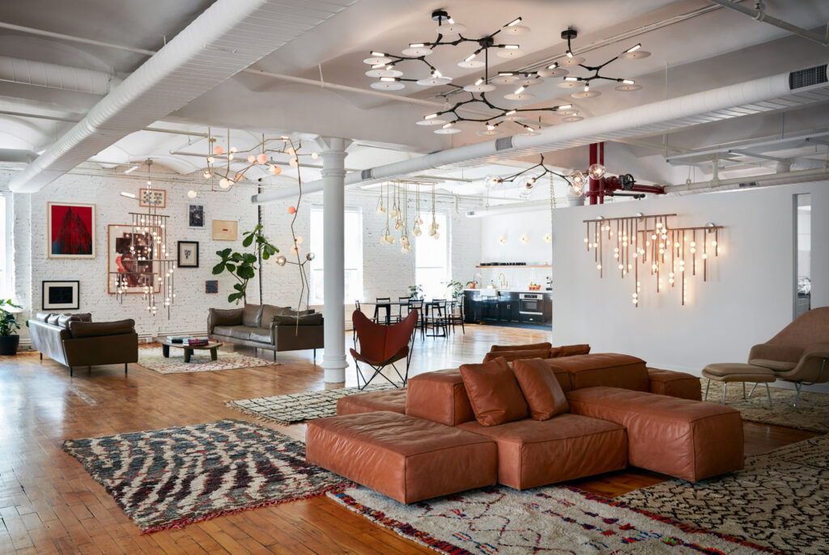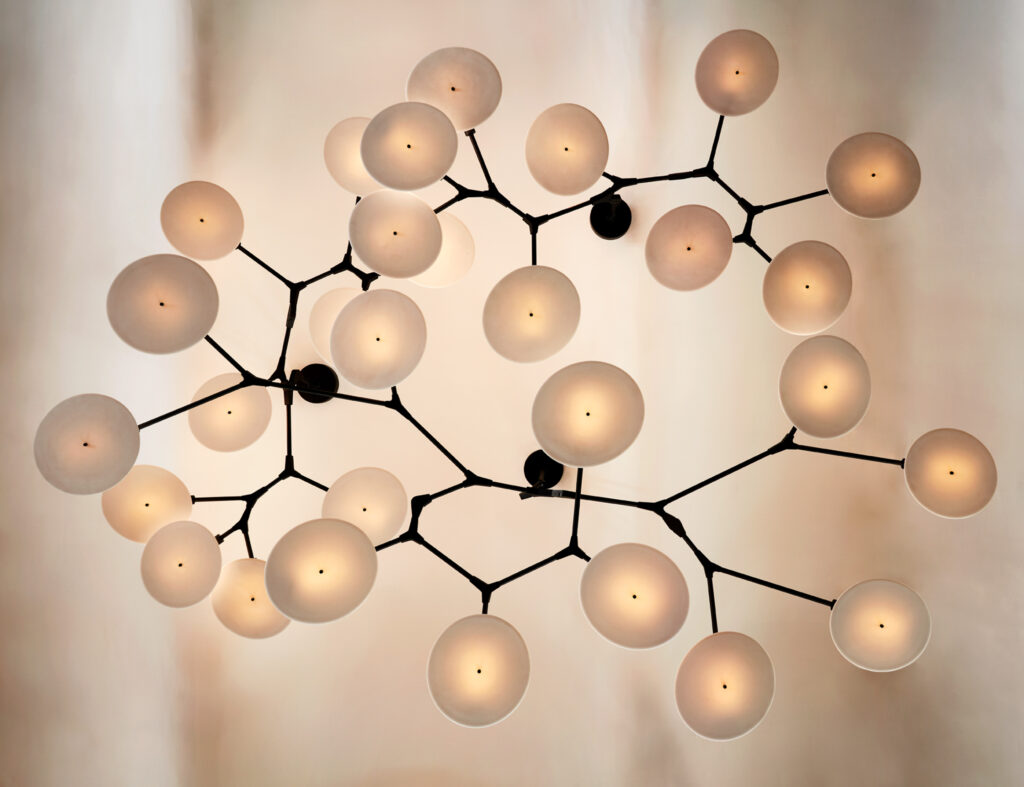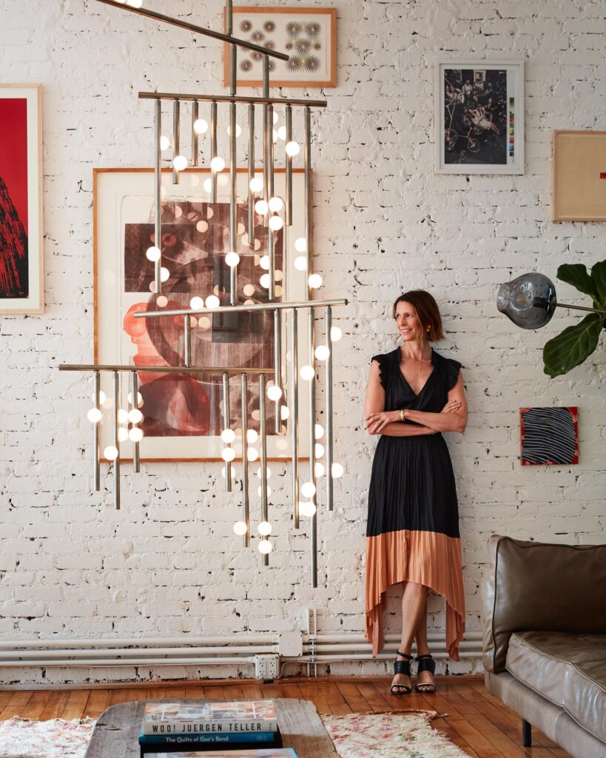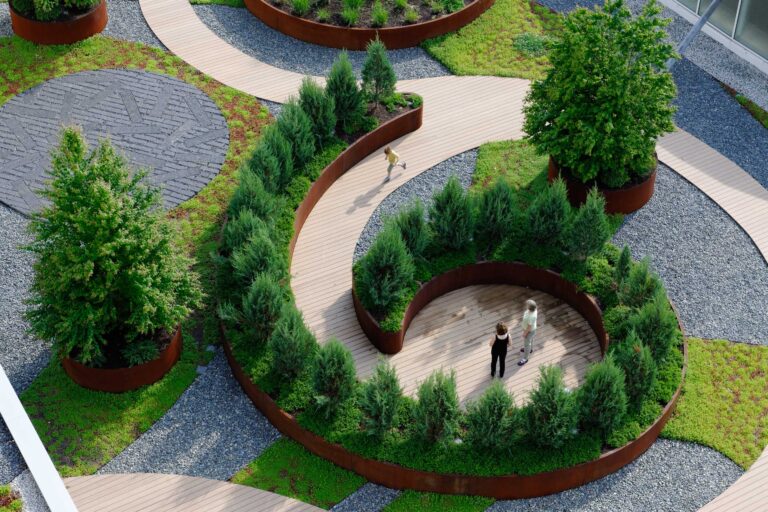The seamless intersection between indoors and out was at the heart of this light-filled Dallas home’s design concept, with sliding glass panels that also provide privacy and seclusion
Influenced by the city’s modern residences from the 1950s and ’60s—Edward Durell Stone’s 1959 Oak Court house and Philip Johnson’s 1963 Beck residence, in particular—this Specht Architects project features concrete walls that were cast using custom-fabricated formwork.
“This technique, a staple of Brutalist architecture from the 1960s and ’70s, creates a play of shadows and patterns that changes throughout the day,” the architects say. “Unlike the Brutalist work from that era, however, the heavy walls here are countered by delicate steel columns, thin window frames, and the hovering cantilevered edges of the roof.” In this home, the overall feeling of lightness is enhanced through the presence of courtyards that invite nature inside the spaces decorated by Magni Kalman Design. The landscape architecture is by Hocker Design Group.
Large cantilevered overhangs protect the space from the sun, and an opening in the center of the room inspired by traditional Roman houses allows for the rainwater and natural light to reach the garden below. Flowing water is also visible throughout, from a narrow stream at the entry of the house and a cascading terrace to a gentle waterfall and the pool.
Transparency, natural light and a connection to trees and plants are an integral part of the elegant and timeless design created to fit the lifestyle and personality of those who inhabit the home.
Photographs: courtesy of Casey Dunn
Marissa Zajack creates a dazzling, color-rich environment in L.A. restaurant Red Herring
Located in a bustling area of Downtown Los Angeles, Red Herring restaurant and bar is filled with energy. “I have been friends with the owners, Dave and Alexis Woodall, for years,” multidisciplinary designer Marissa Zajack says.
“They would always call on me for design advice. When they signed the lease, they showed me the space and it was a blank canvas with so much potential. I knew their style and the vibe they wanted, and they knew what I would bring to the table.”
Zajack spent hours researching, and sourcing artists and makers to bring her vision to life. With geometric patterns, curves, brass details and rich materials such as velvet and marble, the 2,000-square-foot space feels luxurious.
“I wanted the color palette to be a mix of bold jewel tones and soft pastels,” Zajack explains.
“I thought the back wall of the restaurant should have texture to give it dimension, so I chose a plaster finish and went with a blue-green custom color that was inspired by a handbag of mine. The walls and ceiling are Benjamin Moore Winter Sky, which is a white with the lightest of pink hue. In the restroom, we used Dunn-Edwards Spanish Peanut, which is a burnt sienna that is warm and inviting. I also bleached alder wood to make it look light and rosy.”
Classic Thonet 209 chairs and multi-pendant lights by Louis Weisdorf combine with many pieces custom-designed by Zajack and eye-catching flora and fauna-inspired wallpaper mural by Mike Willcox.
“I wanted to create an environment that felt rooted in the art deco California aesthetic,” Zajack says. “Coming from the world of film, I love the idea of being transported into another time and place.”
Photographs: courtesy of Jennifer Chong / Portrait by Lu Tapp
A New York City showroom illuminates the process and products of designer Lindsey Adelman
“Our studio’s signature aesthetic was born with the release of our very first product: the Branching Bubble chandelier, which combines the organic nature and blown glass with more rational, machined components,” says designer Lindsey Adelman. “Since then, we have explored that visual tension throughout a range of products and disciplines.”
Last year, Adelman inaugurated her New York City showroom that occupies the second floor of the same building as her current studio—one that acts as a creative laboratory—in Manhattan’s NoHo neighborhood, doubling her footprint to 10,000 square feet total.
“A real motivation was to allow our design and sales teams to work together and meet clients…who like to get a sneak peek of the behind-the-scenes process,” Adelman says of the concept. Adorned with artworks by Tanya Aguiñiga, Fred Sandback, and Robert Rauschenberg, the welcoming, 5,000-square-foot showroom, which comprises flexible lounge and seating areas, features Adelman’s handmade lighting pieces. It also hosts furniture by the designer’s past collaborators and other creative minds, including The Future Perfect, BDDW, Fort Standard, Matthew Hilton, Heartwork, Breuckelen Berber and BOFFI.
“Visibility into our product development method gives our clients a richer understanding of our process and work,” says Adelman. “It’s easier to absorb an idea or a certain technology when you can see the material or process happening right in front of you.”
Blurring the lines between sculpture and design, Adelman’s perfectly balanced creations, which are inspired from diverse references, from Mondrian paintings to the Albert Camus’s books to Giacometti’s works and style, stand out in this loft-like space.
Photographs: courtesy of Stephen Kent Johnson
