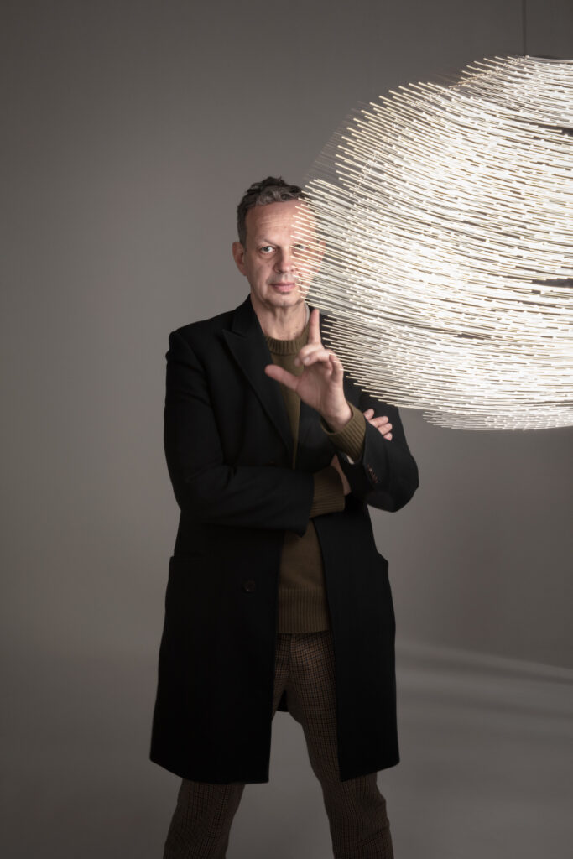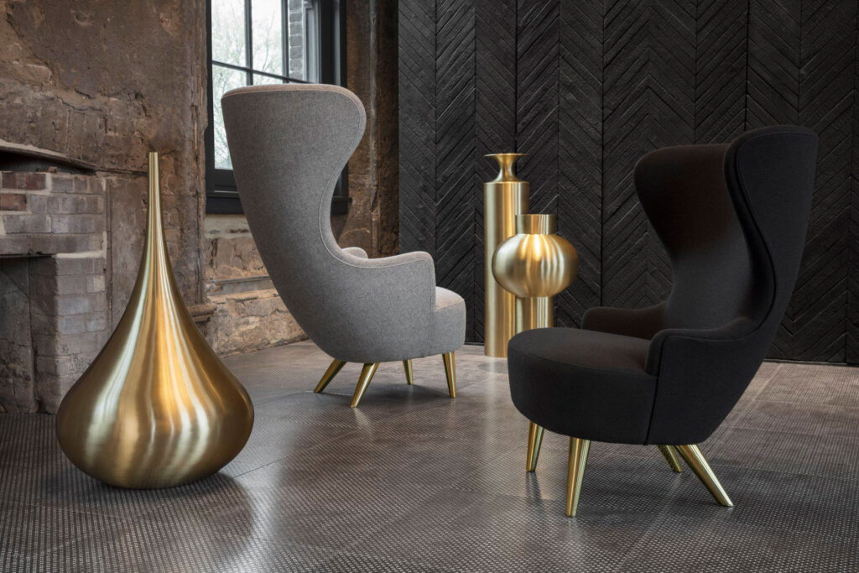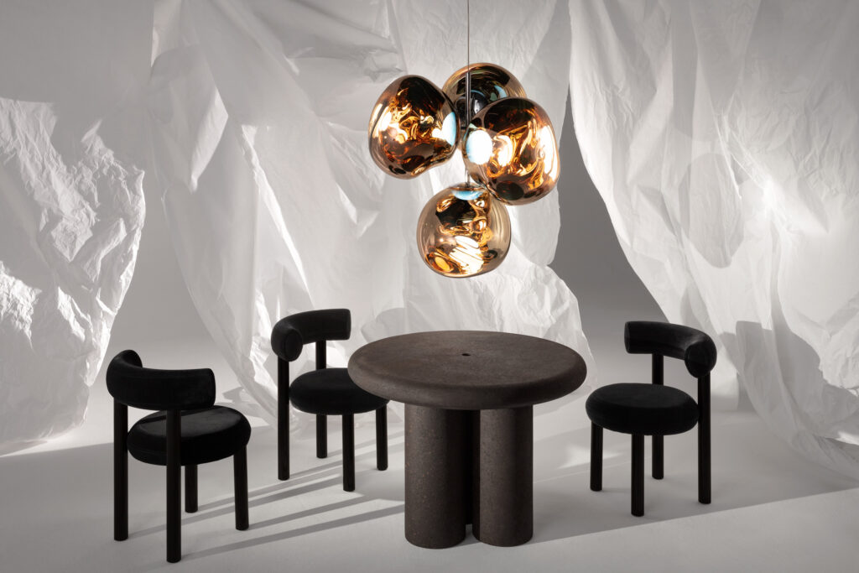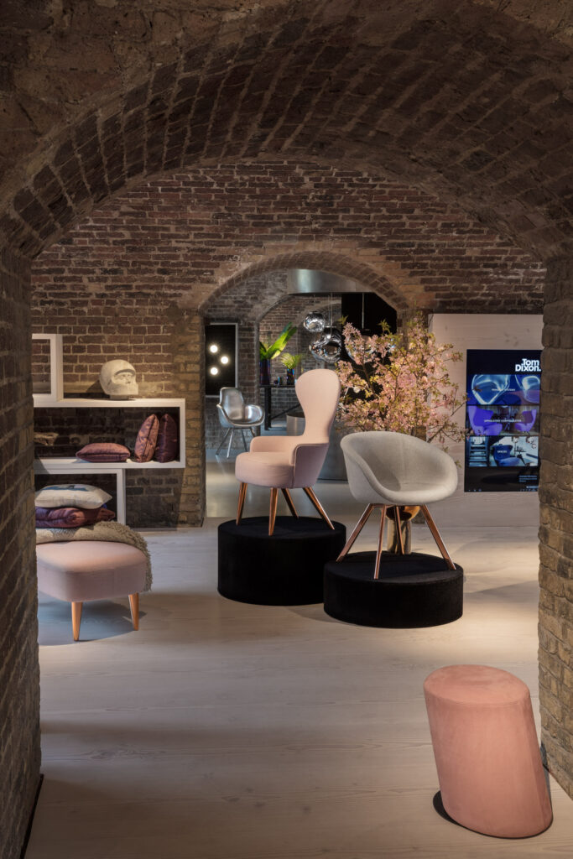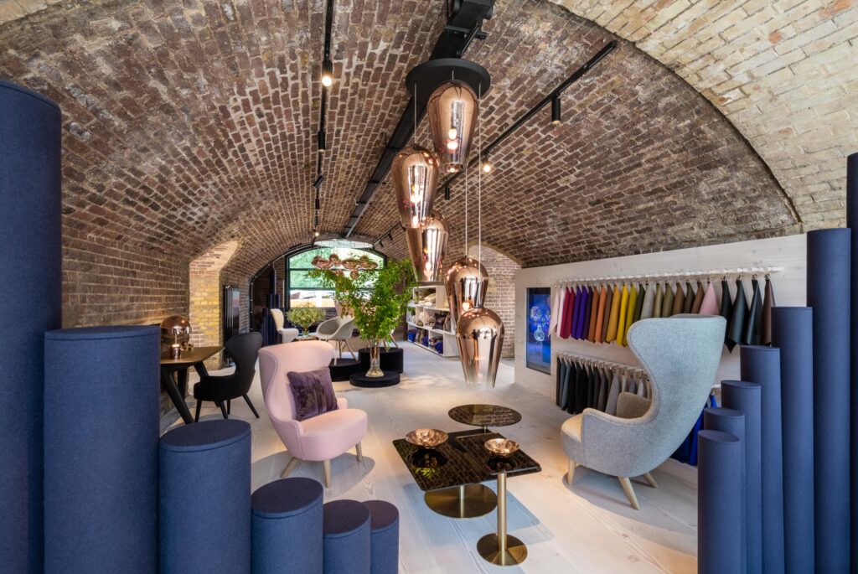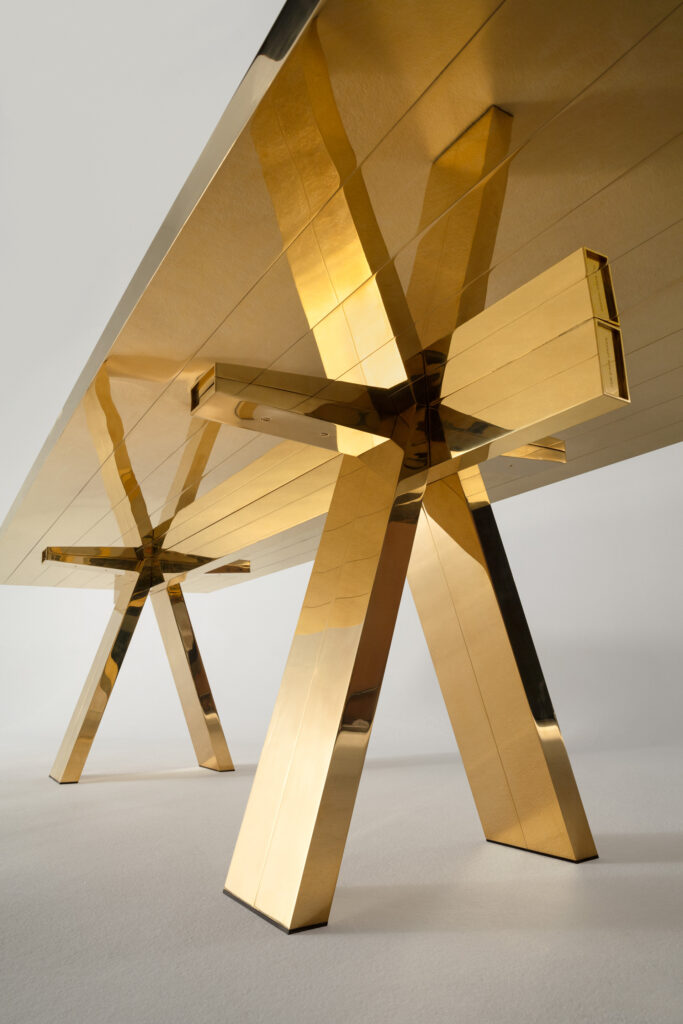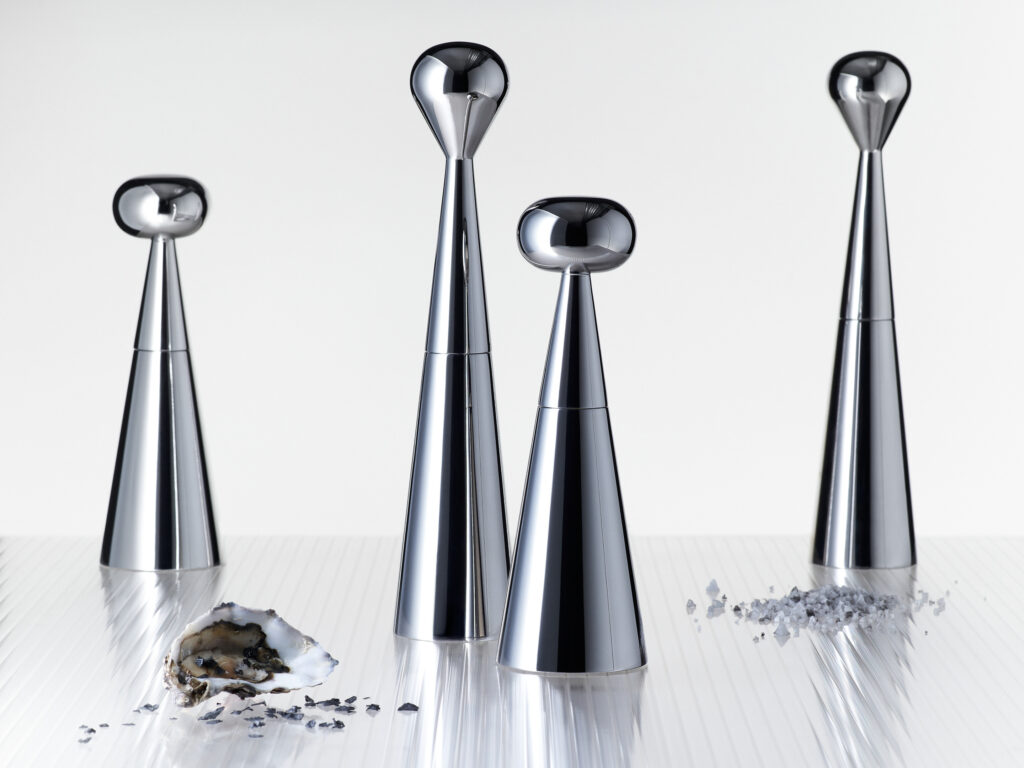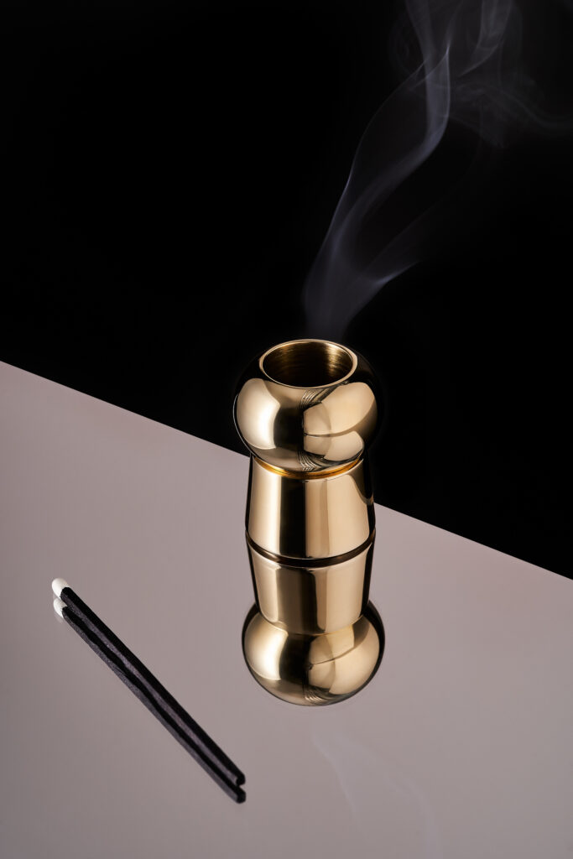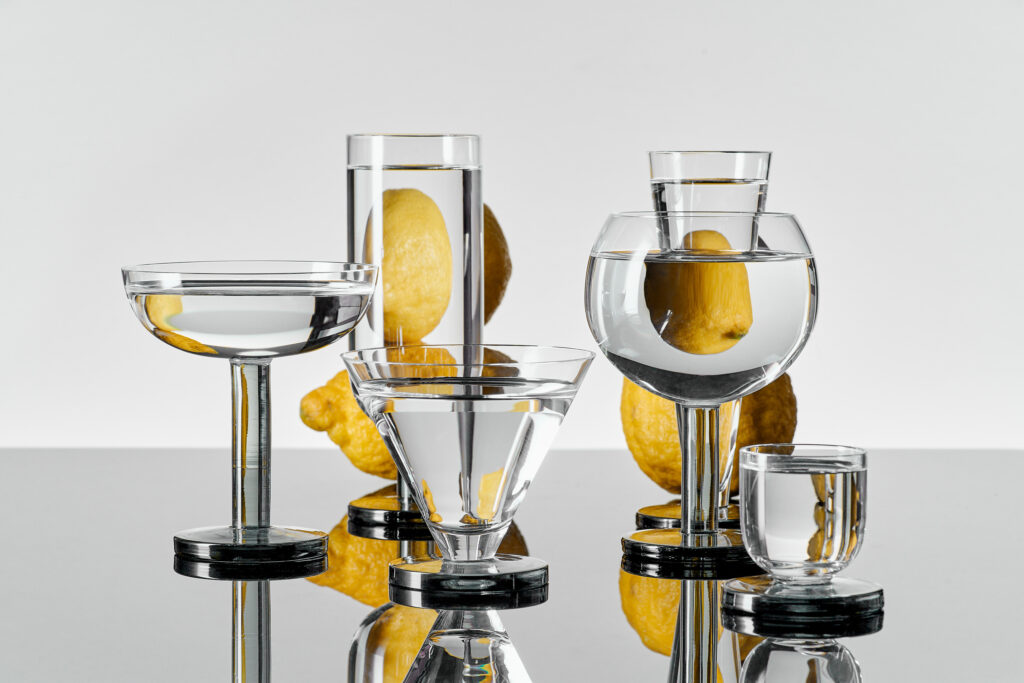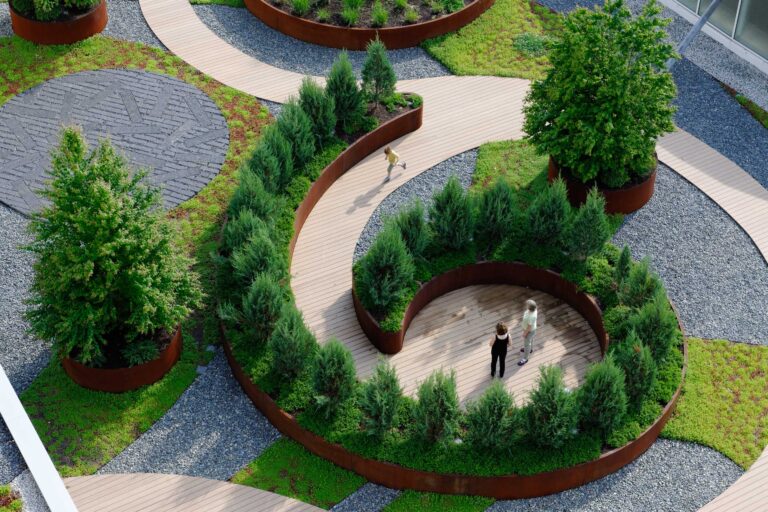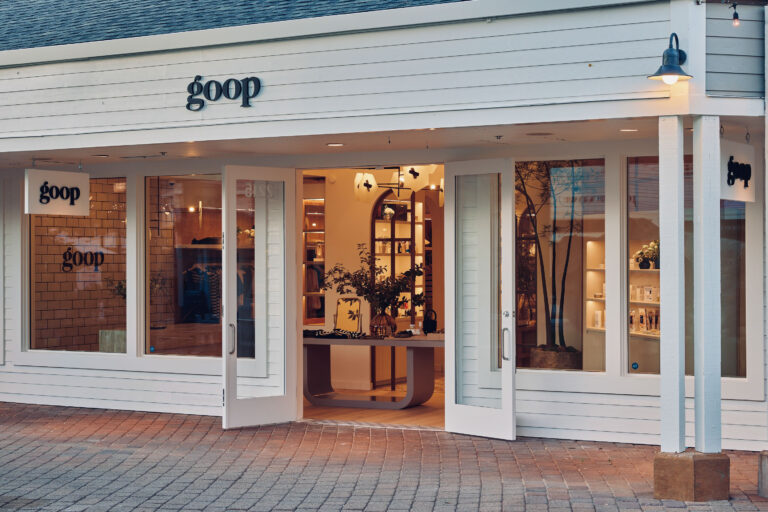Self-taught designer Tom Dixon brings his radical creativity—and dazzling innovations—to a spectacular London flagship
How right that the Edison of our age, British designer Tom Dixon, would create in his multifaceted London flagship a proper laboratory for his latest experiments, innovations and collaborations. Called the Coal Office, the 17,500-square-foot design epicenter at King’s Cross is an elaboration, housed in a Victorian-bricked coal distribution center from 1851 whose industrial-age patina offers the ideal contrast for Dixon’s forward-thinking designs.
Famously untrained, the nondoctrinaire Tom Dixon is essentially a constructivist who came of age in punk London and was a bassist in the band Funkapolitan before detouring into design.
“I’d learned that you could create your own business from doing music—you picked up an instrument, you learned to play it, you made your own sound and then suddenly you had a recording contract,” says Tom Dixon. “I transferred some of that do-it-yourself mentality to what we were doing. It was never a plan, it was just an evolution.”
Dixon’s improvisational origin story resulted in a series of departures from convention starting in the 1980s with his iconic S Chair, which is now housed in the permanent collection at MoMA. Today Tom Dixon is a luminary in product, lighting, and interior design whose career is littered with impressive pieces and posts: head of design for Habitat (a brand he resuscitated), creative director for Artek, creator of plastics company Eurolounge, and founder of his eponymous brand.
Through his interior architecture facility the Design Research Studio, Dixon is doing some of his most electrifying work, conceiving high-concept spaces from the Shoreditch House for Soho Hospitality Group, to the Tazmania Ballroom (a pool bar in Hong Kong), to the Mondrian London, and more.
The Coal Office comes as a culmination of Dixon’s astonishing and well-engined run. Inside its historic edifice is a wondrous world of tomorrow, a space conceived as “three-dimensional mood board” and memorably atmospheric—flawlessly lit, of course, dripping in the designer’s lustrous and adventurous lighting including pendants with reflective surfaces, wall lights and floor lamps. Among these fixtures is an array of sculptural furniture and accessories, all interestingly arranged in a warren of Victorian rooms, notable with Dixonian overtures to industry and edge—exposed brick walls paired with patches of pale and coal-black wooden parquet.
“The infrastructure was in place when we got the building, but it had been lying fallow for a couple years,” Dixon describes. “We finished it and made it make sense.” It’s also electrifying.
The whole concept speaks to Dixon as an explorer—of shape, of material, of ideas. Does a thing look good? Does it improve things? The Coal Office is, in a sense, one massive consideration. Dixon is above all a designer concerned with how.
“It is very important to establish your own point of view and develop your own distinctive design personality and aesthetic,” says Dixon, adding that design “is never a single thing.” One should be trying to improve on something that has existed before, he adds, “whether that’s a better functionality, a life-changing new invention, or even just a nicer color. And I never tire of trying.”
Tom Dixon | tomdixon.net
Photographs: courtesy of Tom Dixon

