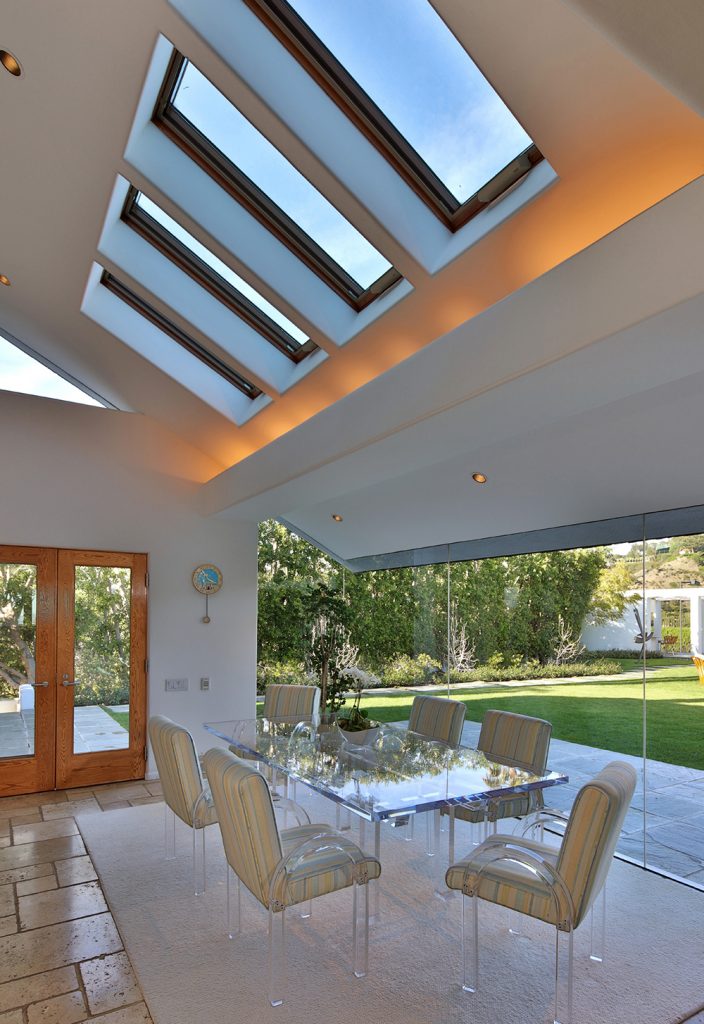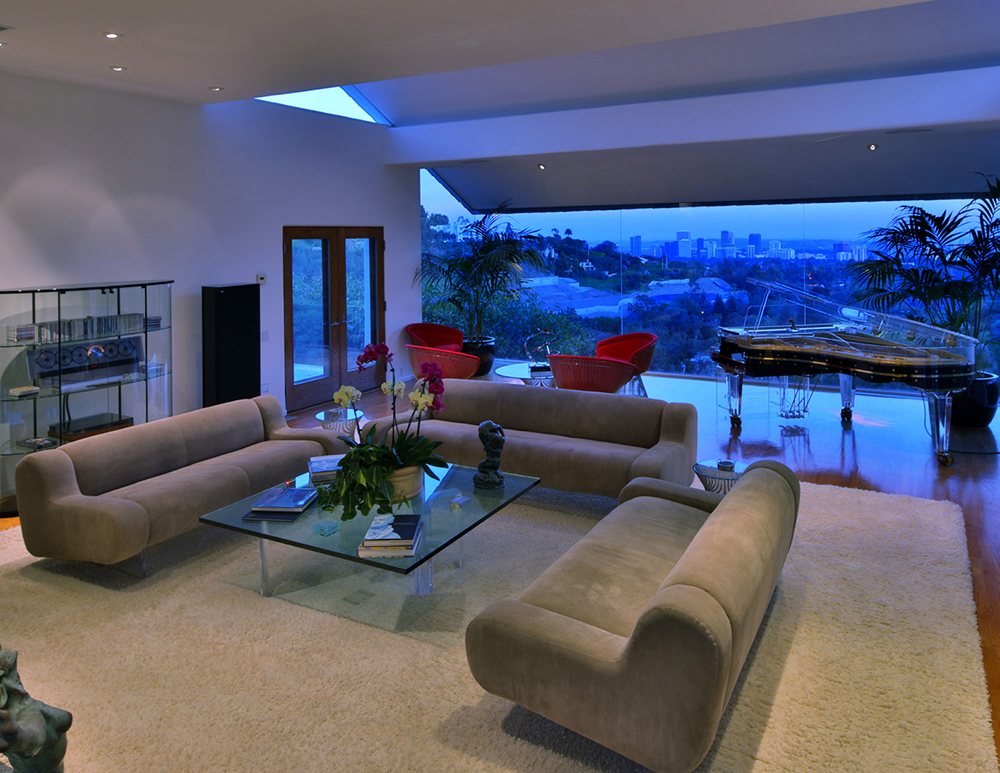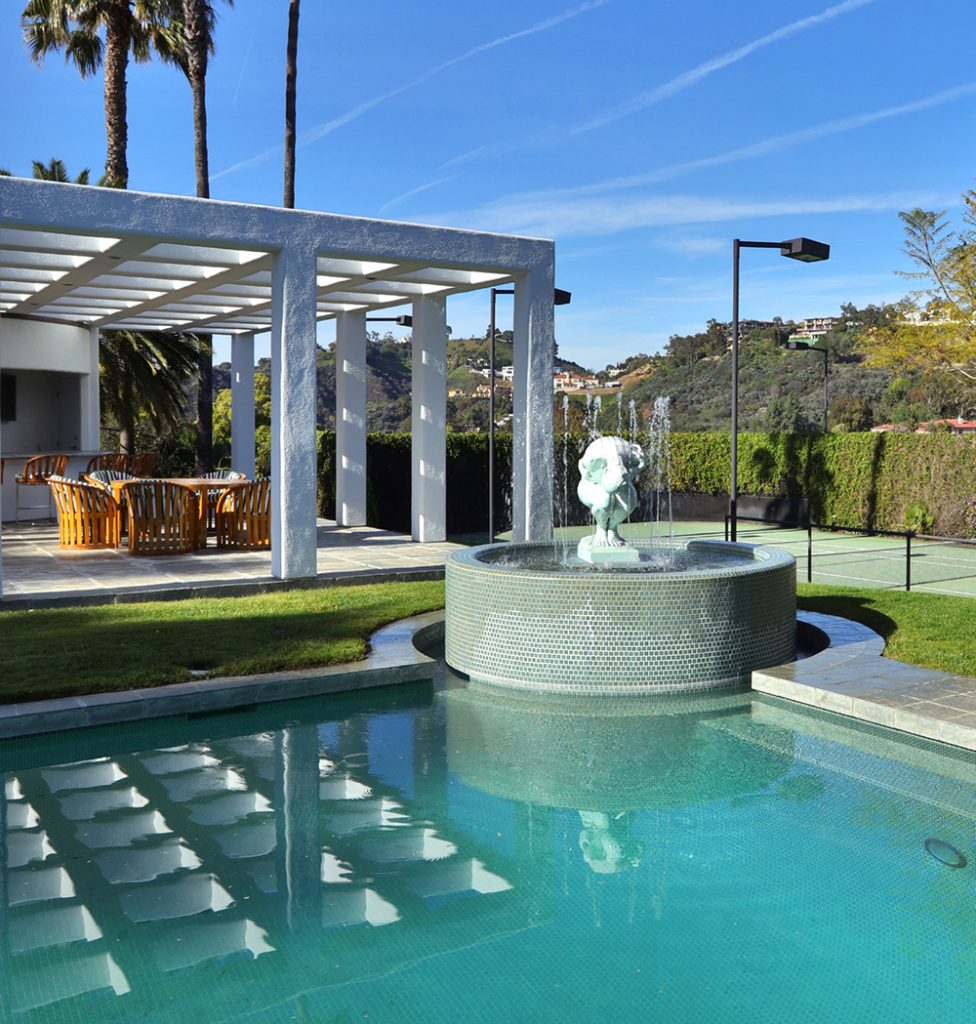
Situated high atop a sunlit promontory, just moments from the center of Beverly Hills, 10690 Somma Way a secluded Bel-Air estate offers exquisite luxuries, breathtaking views and unparalleled privacy
A gentle, diffused light dapples leafy roads. Homes are well hidden behind high, exquisitely maintained hedges. Driving by the occasional ornate open gate reveals curving driveways. Even the Hotel Bel-Air, with its bevy of snow-white swans, exudes a stately hush, its valets springing deftly into action to greet guests. You’ve entered a different world.
The feeling is only magnified as you follow the long, winding driveway that leads up to 10690 Somma Way—less than 15 minutes from the hustle and bustle of central Beverly Hills. Teasing glimpses of the landscape suggest that up top awaits momentous views. As the white gate pulls back to unveil the house, its balanced beauty and perfect proportions immediately alert you to the magnificence to be discovered inside.
10690 Somma Way’s white plaster exterior is a nod to the heyday of Los Angeles’s architectural past and is as beautiful as it is practical, deflecting the day’s heat for a pleasingly temperate interior. There’s plenty of room to leave your car, with the graceful circular driveway easily able to accommodate an entire fleet of vehicles.

The attached garage to the left of 10690 Somma Way holds three cars, and there is an additional garage just inside the main gate that can accommodate five cars, but in another iteration, would also make an ideal artist studio, recording studio, editing suite or rehearsal space. If the home’s welcoming air recalls the exquisite and exclusive boutique hotels that dot Europe, it’s by no accident. This is a home basking in the seclusion that its lofty private world affords.
Despite 10690 Somma Way’s grandeur, it is the surrounding scenery, not the building itself, which immediately catches the eye. The spectacular 180-degree setting captures the city at its glittering best, with the canyon below, especially lush. Here and there, a few homes peek out. Beyond, the towers of Century City glisten like an emerald city and, on a clear day, you can fully experience the expansive jetliner views. The impressive four-acre property extends until its edges are blurred by the thick forest of trees that separate the home from its neighbors. How this house can be so close to the city and yet still feel so far removed is part of its magic.

Inside 10690 Somma Way’s front door, a bright hallway leads to the first of many picturesque moments—a dramatic atrium, complete with a winding staircase, canopied by four large and leafy Ficus trees. Sunlight pours through the glass skylight, eliminating the need for lights during the day and brightening the rooms that wind around this central point.
Here on the first floor are all the public spaces: a living room with a panorama of the magnificent scenery; an open dining room; two guest suites with their own patios as well as two additional guest rooms; a spacious kitchen, graced with every appliance; a plush screening room; and a generous den that overlooks the backyard. Each room flows graciously into the next, setting the perfect stage for any occasion, whether it’s an intimate dinner for two, a sumptuous gala, or a summer lawn party. 10690 Somma Way is unique in that it exudes opulence without feeling cavernous.
The upstairs rooms, which also swirl around the central courtyard, achieve this same balance. These may be 10690 Somma Way’s more private spaces, but no expense has been spared in their appointments. The master bedroom suite, which runs along the garden side of the house, has been created for first-class living: a deep balcony spanning the length of the room overlooks the rear garden, with a fireplace, his and her bathrooms, generous walk-in closets fitted with highly-polished wood shelving, and a Jacuzzi.

There is also a private office on this floor, as well a small kitchenette—everything is accounted for. Yet, even in the midst of this elegance, where every wall whispers for a magnificent piece of art and there is no end of places to put prize sculptures, it’s the view that enchants.
Among 10690 Somma Way’s other discoveries: the perfectly landscaped pool area with a graceful pavilion and sunken tennis court perched at the edge of the backyard, just beneath the outdoor bar and barbecue. Have you found the gym and spa yet? There’s that view again that its floor-to-ceiling windows highlight.
Rumor also has it that socialite Nicky Hilton threw legendary parties on the tennis court that lasted well into the night. It’s not hard to imagine Elizabeth Taylor, Paul Newman, or any of Hollywood’s other legendary luminaries lolling in the grass, drink in hand, as day turns to night. Once you arrive here, why would you ever leave?
James Respondek & Erin Garrity
Sotheby’s International Realty
List Price: $24,888,000
Photography Courtesy of Paul Jonason. Aerial photo courtesy of James Respondek/Sotheby’s International Realty





