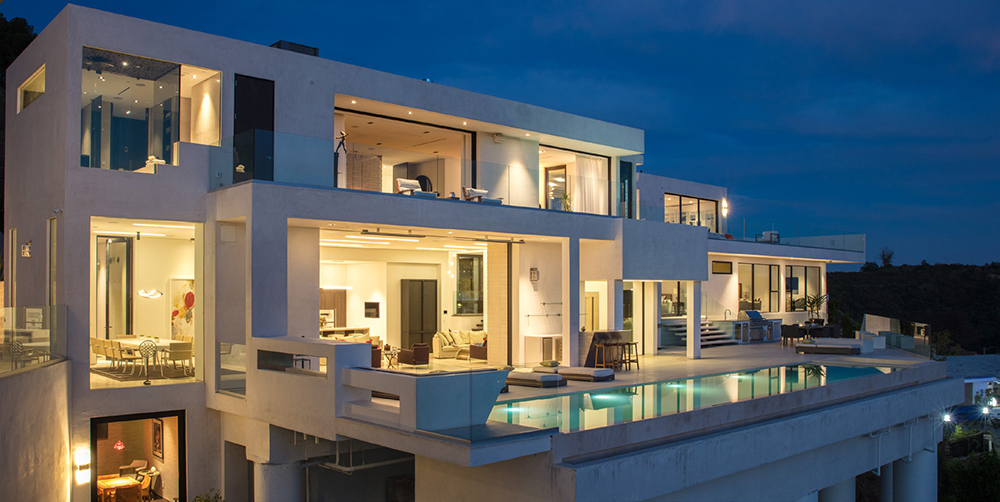
Remarkable Retreat
New on the market for $24.995 million is a lavish resort-style estate developed by J&L Development President and CEO Tarique Jalil, with architecture and interior design by Cain Calderon Leon of Cain Interiors & Construction.
Presented by Aaron Kirman and Louis Evans of John Aaroe Group and Drew Fenton of Hilton & Hyland, the contemporary Bel-Air property is modeled after a grandiose resort, complete with panoramic canyon, city and ocean views and collapsible walls of glass for seamless indoor-outdoor living.
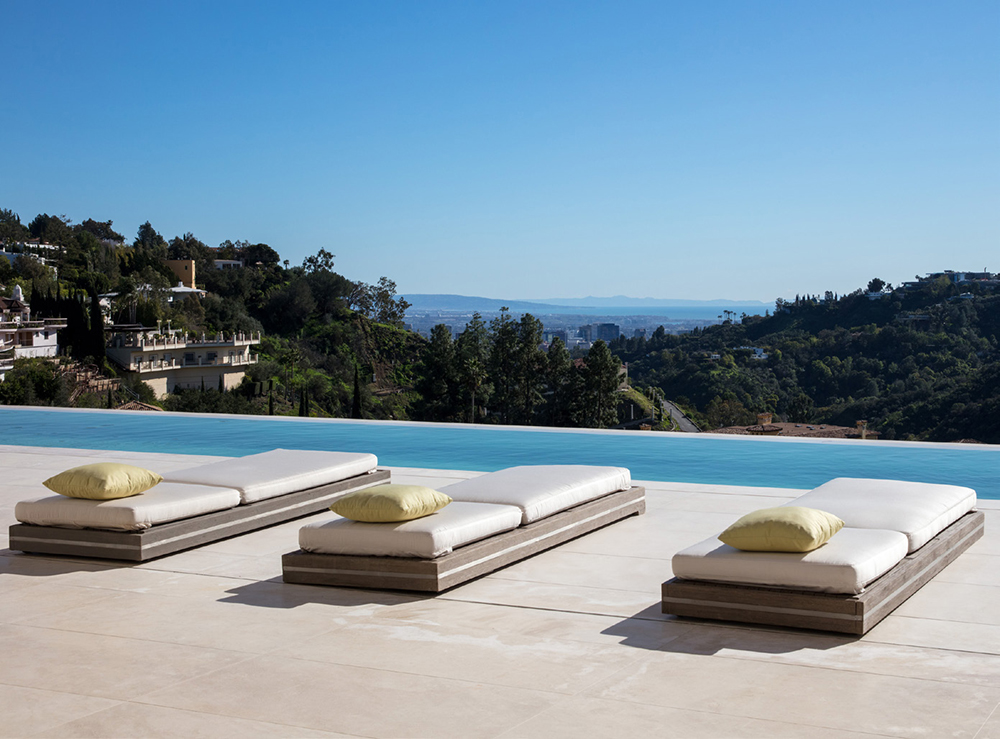
Set on a hillside at 1737 Bel Air Road, the gated residence features 13,000 square feet of opulent living space, including nine bedrooms—most notably, a penthouse-style grand suite consisting of a guest room; private pool; 2,600-square-foot deck with access to a private studio; dual closets; and his-and-her baths (hers boasting a $60,000 tub).
Among the other show-stopping features are a hotel-style lobby with full bar; gym and yoga studio with a Stott Pilates Reformer machine; Cohiba smoking lounge; climate-controlled, 650-bottle wine-preservation room; 2,000-square-foot living room; gourmet stainless-steel kitchen with Sub-Zero and Gaggenau appliances; day salon with massage, hair, makeup and manicure/pedicure facilities; and 16-seat professional theater with 130-inch screen.
Meanwhile, a sprawling outdoor entertaining area offers a kitchen; theater; 60-foot limestone infinity-edge pool and spa; sculpture garden; 18-foot Indonesian limestone water feature; and Zen promontory with tub. Rounding out the home’s resplendent offerings is a 1,200-square-foot guest house with two bedrooms, two baths, a living room, dining room, kitchen, laundry and 1,800-square-foot observation deck overlooking the Pacific. Not to mention the five-car garage and 12-car motor court.
1737 Bel Air Road photo credit Matthew Momberger and Jim Barsch
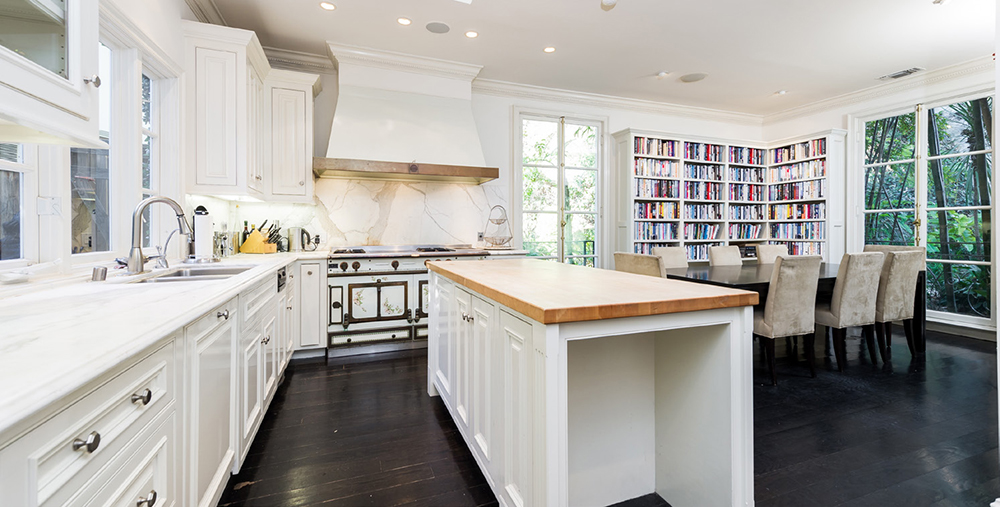
Iconic Hollywood Home
The former Regency Pavilion-style home of Academy Award-winning director John Schlesinger (best known for his work on Midnight Cowboy) has hit the market for just under $15 million. Situated at 1896 Rising Glen Road, on a cul-de-sac above Sunset Plaza, the most show-stopping features of the residence are its privacy, scale and spectacular city to ocean views—all of which have been enjoyed by the likes of the Rolling Stones, Richard Gere, and Cindy Crawford through the years.
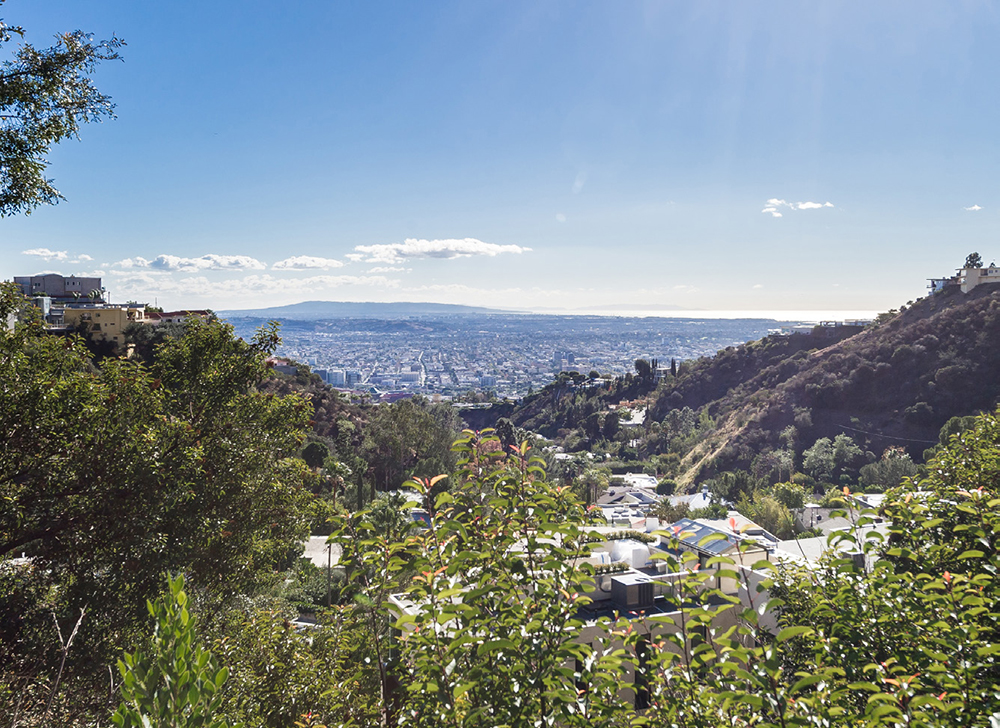
“The property is adjacent to the Bird Streets, which has become quite the sought-after neighborhood,” says listing agent Chris Dyson of The Agency. “It sits on approximately 1.25 acres of complete privacy; you can’t see any part of the house from the road (hence the reason so many amazing people have stayed here). Plus, it boasts a unique and explosive view.”
Much of the 64,000-square-foot lot is flat, which is incredibly unique for the hills. The four-bedroom home recalls many details reminiscent of Hollywood’s Golden Age, including terrazzo flooring; a screening room; living room with walk-in bar; and brick-paved pool area.
Photo credit Marc & Tiffany Angeles + Joe Bryant/ The Agency
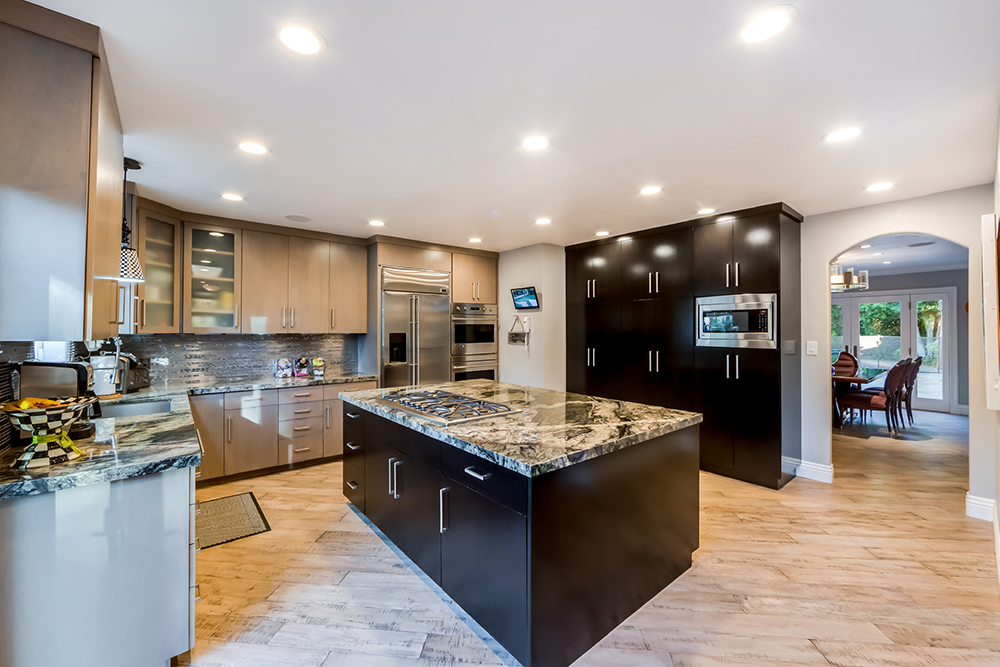
Fast and Furious Creator Makes Woodland Hills Home
Director, producer, and screenwriter Rob Cohen of The Fast and the Furious film franchise has purchased a contemporary five-bedroom, five-bath home in Woodland Hills for $1.755 million. Situated at 5316 Lubao Avenue—in the desirable South of the Boulevard neighborhood, adjacent to well-known hiking trails and country clubs—the home was built in 1950 and has since been meticulously remodeled to include 4,650 square feet of living space rife with high-end designer furnishings and imported distressed wood flooring throughout.
Among the highlights: a grand master retreat with a separate office/den, sitting area with fireplace, luxurious spa-like bath and 340-square-foot walk-in closet; gourmet kitchen featuring a center island with a five-burner stove, designer cabinets, stainless-steel appliances, double oven, custom granite countertops and stainless-steel backsplash; and a lushly landscaped 18,017-square-foot lot sporting a basketball court, patio and barbecue area, and Pebble-Tec pool and spa. Michael Chez and Christina Anwar of Rodeo Realty served as the listing agents.
5316 Lubao Ave. photo credit Wayne Ford





