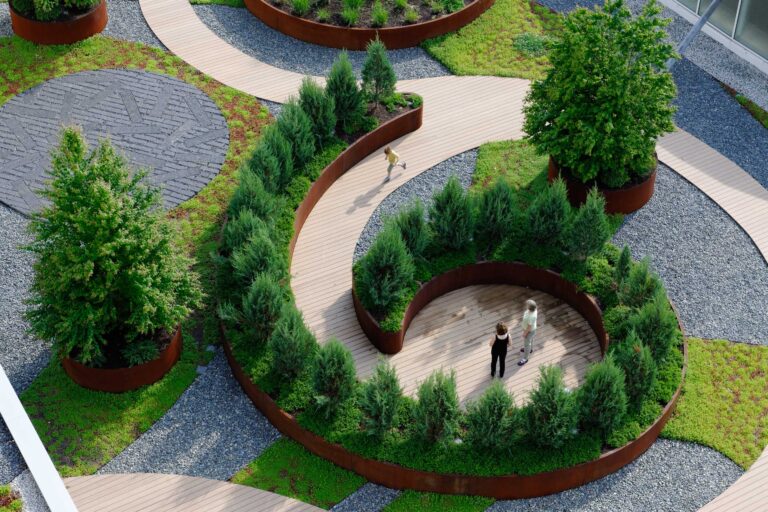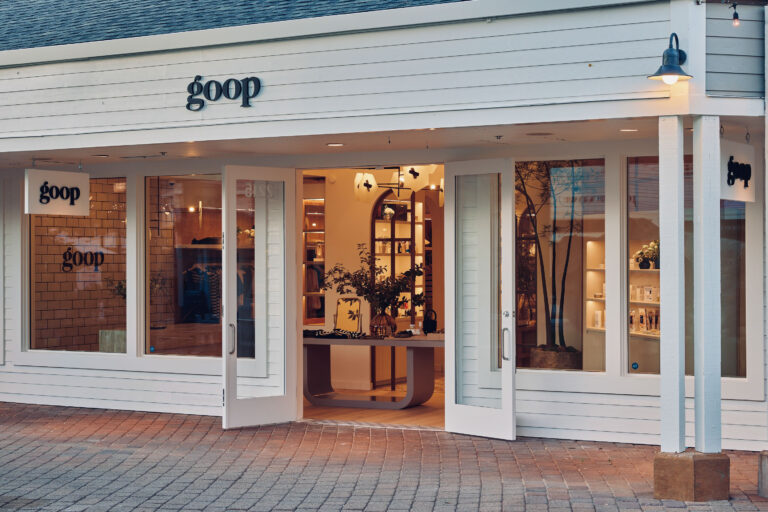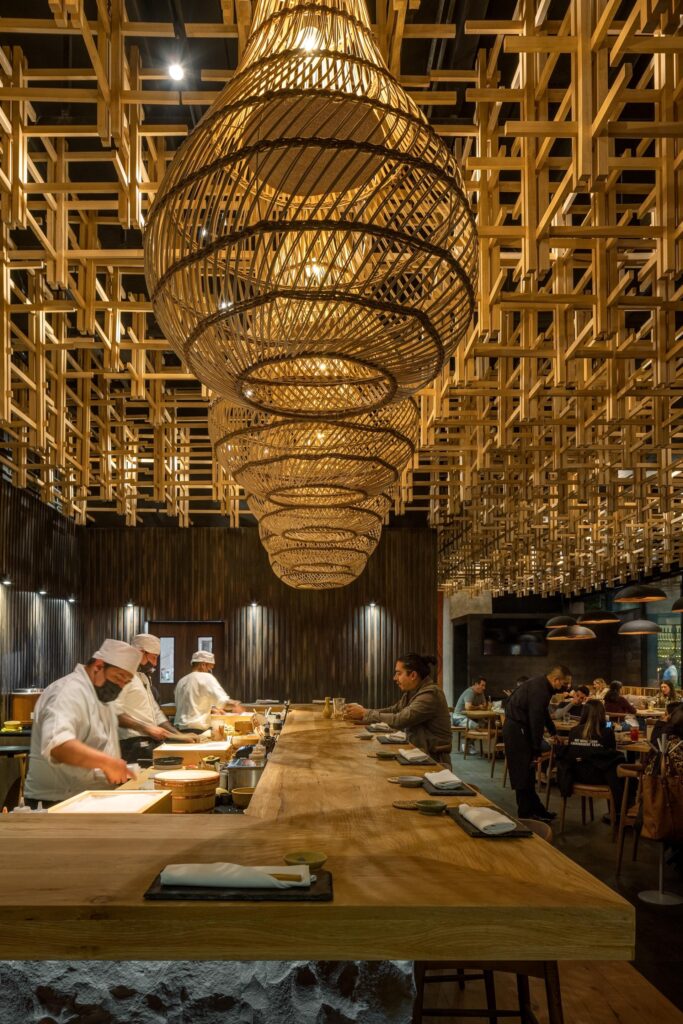
With Interiors Designed by Claudia Ornelas and Architecture by Anonimous, Nama a New Restaurant Reflects the Beauty of Local Craftsmanship
Only two hours from the Mexican capital, Querétaro City attracts significant interest among people from across the country and abroad for its well-preserved Spanish colonial architecture, mild weather with sunshine all year long, vineyards and economic dynamism. It is in this context that Nama opened its doors just a few months ago, enriching the culinary scene of the region and offering a stylish place for both locals and visitors to enjoy.
The first-place winner of the PRISMA Mexican Interiors Award in the Restaurants 2023 category, the project features a divine look brought to life by the architects of Anonimous and interior designer Claudia Ornelas, who leads an eponymous studio.
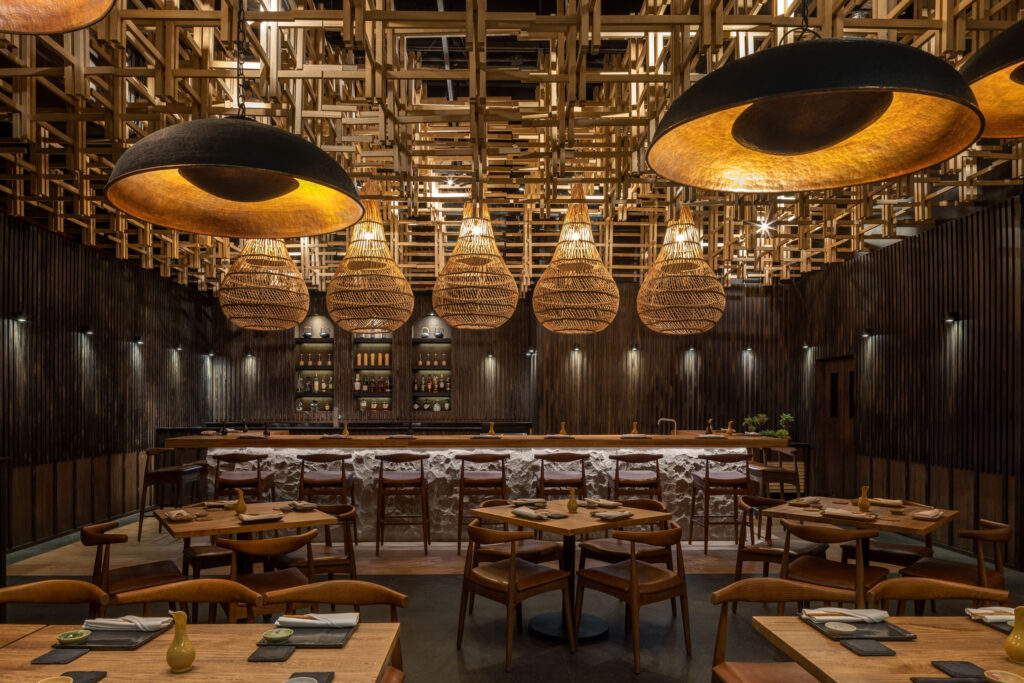
“The design of Nama plays the game of opposites and reflects the Japanese concept of Wabi-Sabi—an aesthetic that finds beauty in imperfection,” says Claudia Ornelas.
In the 220-square-meter space, the neutral backdrop with aged and stained oak wood works perfectly with the oak veneered wood structure of the ceiling, constructed using Japanese assembly techniques.
Giving the feeling of being on a terrace while simultaneously being inside, a continuous linear seat runs the entire length of the façade and is delimited by a planter that creates harmony between the space and nature. The sliding windows also allow the natural light and breeze to come inside.
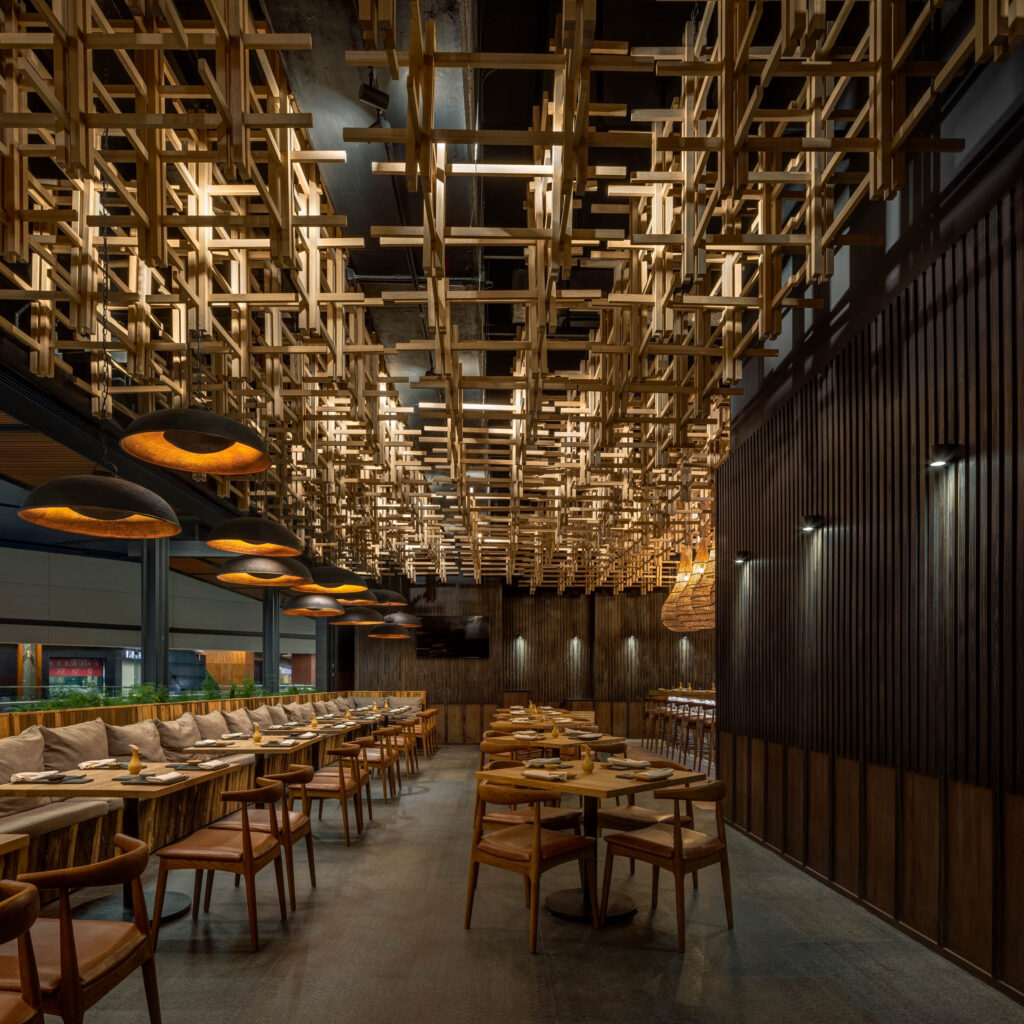
A key feature of the restaurant, the Nigiris bar—made of stone from the region, under wicker lamps suspended overhead to echo traditional lobster fishing baskets—is an invitation for diners to see how food is prepared during their experience at Nama.
“For the selection of materials and colors, we played with opposites, focusing on the relationship between light and dark, between fine and rough surfaces,” says Claudia Ornelas, who worked with artisans to develop very specific finishing and textures.
HIATO Creativo, Claudia Montero, La Tabla, D’Gabos, AR Taller de Diseño, La Mexicana Galería, Dei Domotic, Telas de Pani, Astratto Espejos Finos and Casa Armida are some of the names behind the furniture, lighting and accessories that adorn Nama.
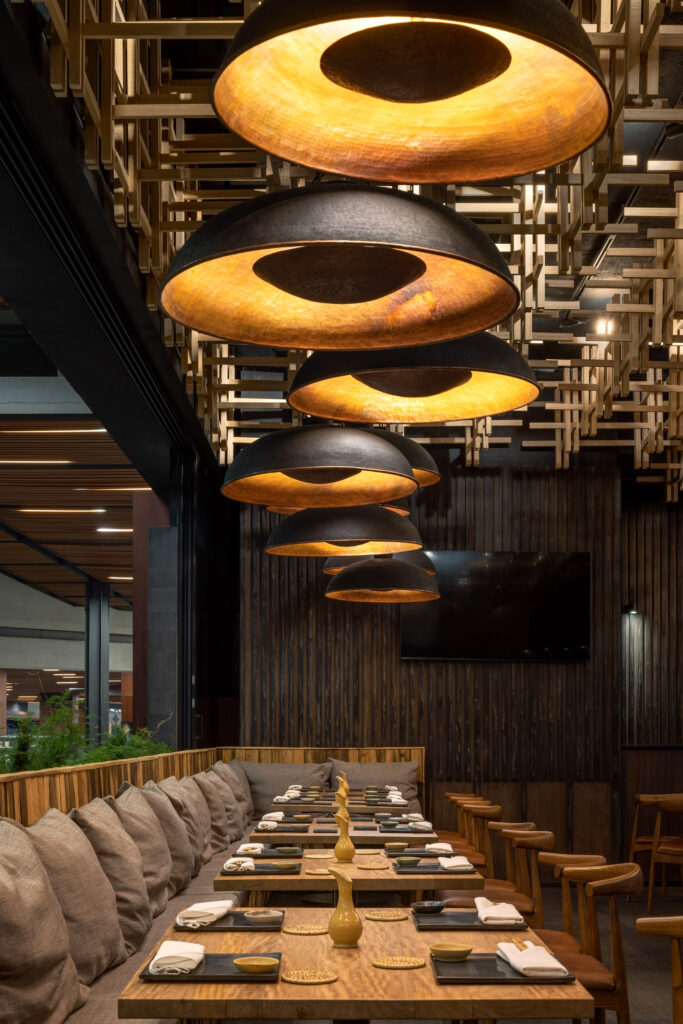
The copper lamps were produced by craftsmen from the western part of Mexico. A special hammering that gives the metal an almost textile quality. Meanwhile, palm-woven panels on the staircase that leads to the bathroom were made by craftsmen from the state of Guerrero before being sublimated by the Japanese technique of Suminagashi in which undulating shapes and red tones contrast with the geometric ceiling. On the floor, Oxford gray granite with leather finish and oak contribute to delineate the different areas.
“We wanted to create a relaxed space with several atmospheres,” says Claudia Ornelas. “We achieved this by configuring the restaurant with different heights marked by the suspended lamps, which result in different settings due to their shapes, dimensions and how they bathe in light.”
The result is eye-catching, warm and refined—all at the same time.
Claudia Ornelas | estudioclaudiaornelas.com
Images: Rafael Gamo
