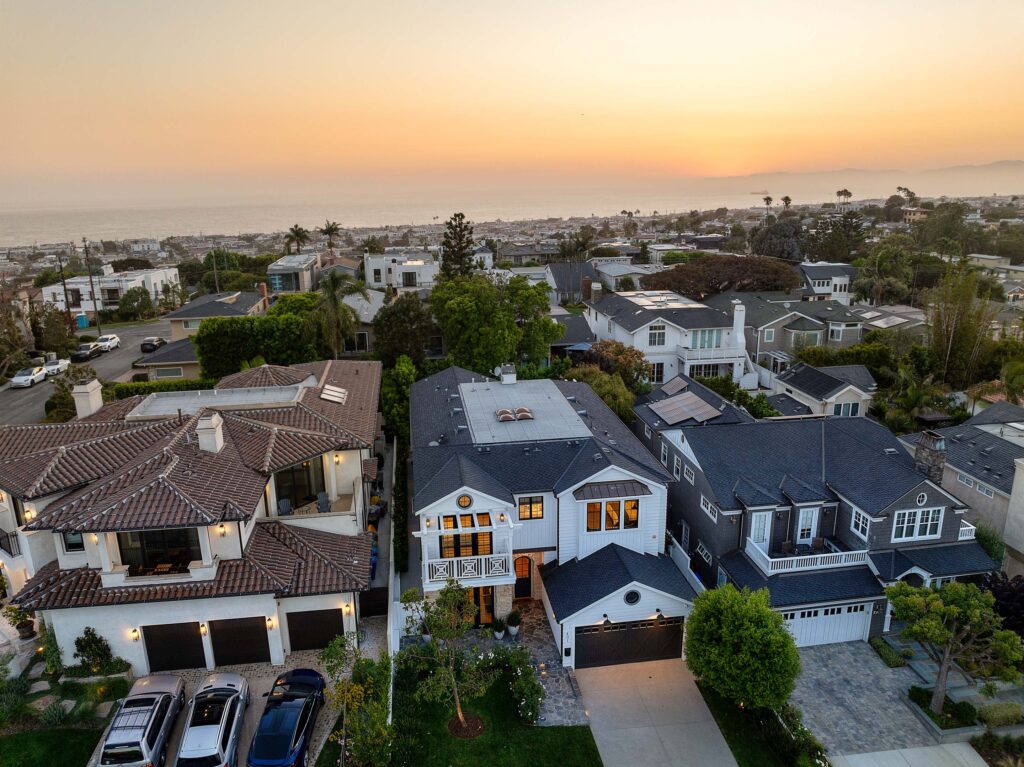
In the Manhattan Beach Hill Section, 401 N Dianthus Street, a Residence by a Dream Build-design Trio Combines Coastal Modern Farmhouse Style With Sophisticated City Chic
A textured canvas of white siding and rough-cut stone with crisp black accents sets the warm, well-honed tone for the residence at 401 N. Dianthus Street. From its clean, refreshing facade to its highly coveted locale in the Manhattan Beach Hill Section, every inch of this fastidiously finished home is dressed to impress.
“The home is as dialed in and put together as any home you will ever see in the $8 to $10 million range,” says Bryn Stroyke of Stroyke Properties at Bayside Brokers. “It feels very custom in finish and attention to detail. It presents flawlessly.”
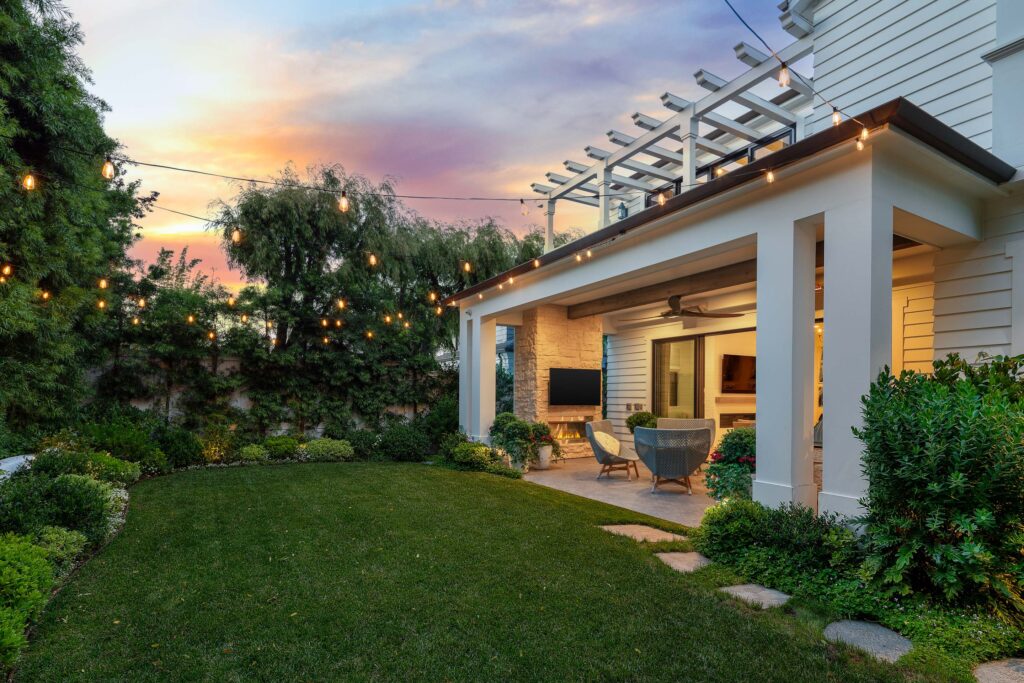
This is entirely by design. Completed in 2019, the 6,300-square foot residence offers six distinct bedrooms (or five bedrooms and a study) and six baths, along with a showcase kitchen, grand living space, elaborate master suite, extensively outfitted game room and more. Not only is the house a harmonious blend of aesthetics—charming coastal farmhouse meets chic New York loft—but one of visions, as well.
In this case, those of the local design-build trio behind it: builder Ken Johnson, luxe designer Paul L’Esperance, and coastal architect Doug Leach with extensive post close custom work by Waterleaf Interiors. As the apotheosis of this A-list collaboration, the class address highlights a handsome contrast of snappy white shiplap against inky black trim as well as a more subdued, soft-toned palette highlighting refined accents and exquisite finishes throughout, from earthy wood floors and beams to sleek marble surfaces.
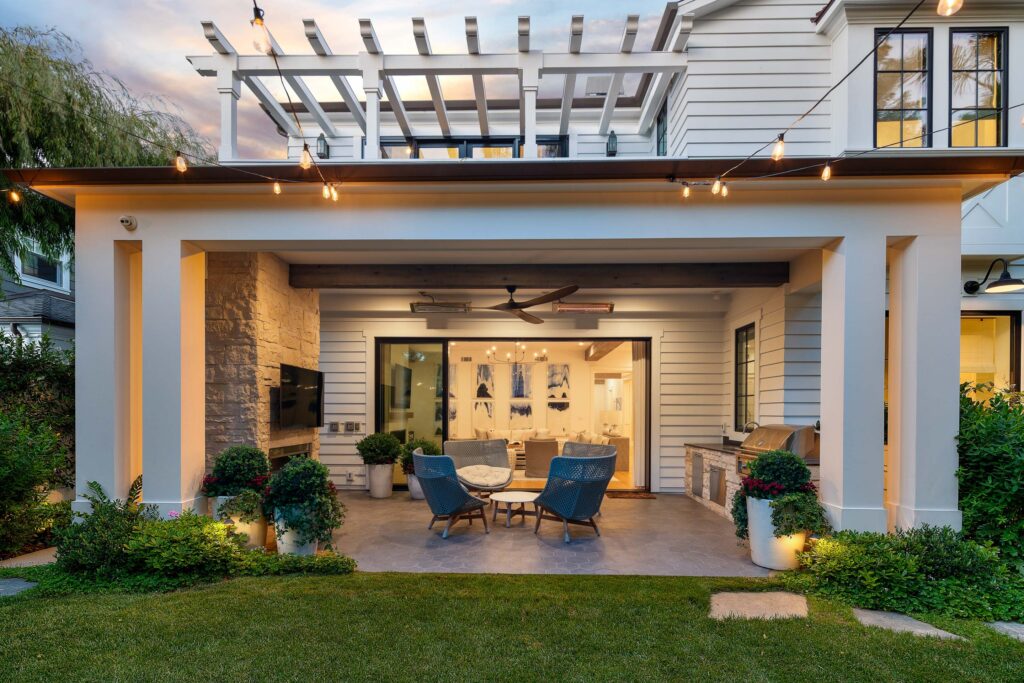
Drawing both the eye and admiration for its au courant edifice, 401 N Dianthus Street only elevates its appeal from the bright, open-air interior, where one discovers, rather breathlessly at first, a residence of incredible poise and stature. Think grand sweeps of space connected to nature and an extravagance of views, as well as soaring 10-foot-high ceilings that further amplify the home’s sense of scale.
A testament to this extraordinary volume is the two-story foyer. A rather lofty affair, the entry is haloed in streams of light filtered through atrium skylights, an effect that puts the open wood staircase—a set piece in all this drama—ever more gallantly on show. If these walls could talk, they would surely speak to a residence ascending.
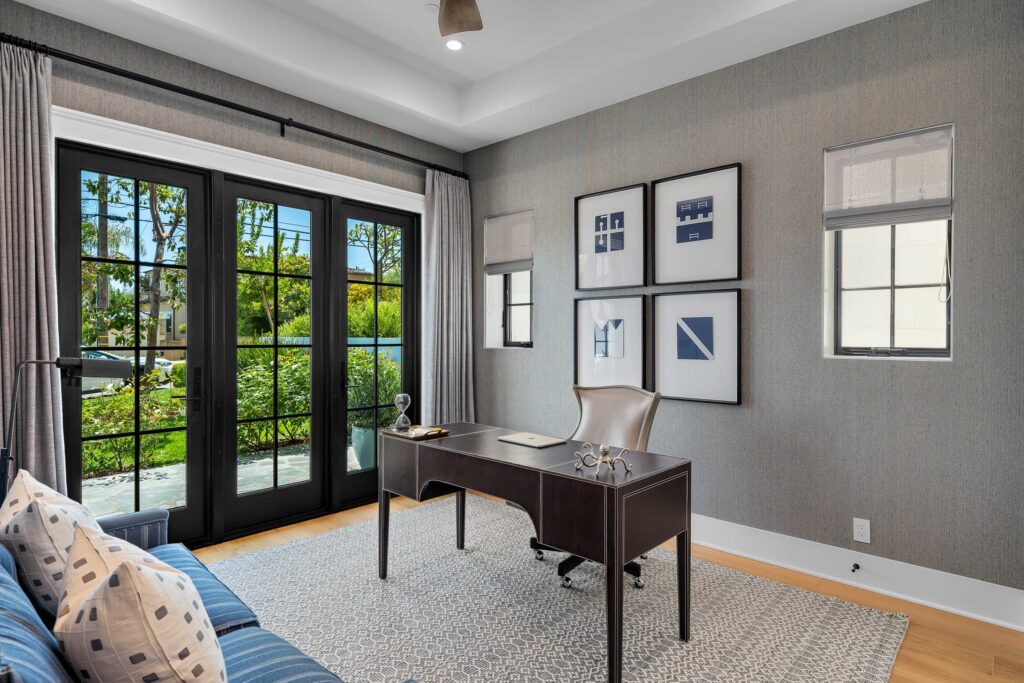
The central level of 401 N Dianthus Street is its most public—the heart center of daily activity where the kitchen and breakfast nook sit adjacent to the main living space. While separate in their identities, together these individual areas function as a grander, sociable and hospitable whole. The brisk, glistening open-plan kitchen is a chef’s kiss of a space, both high functioning and high-toned. Meticulously finished in coastal wood cabinetry, handsome hardware and lighting, and a top-line suite of slick Sub-Zero and Wolf appliances, it is a well-rounded offering backdropped by a sublime tile backsplash in a soft Robin egg blue.
Rounding out the accouterments is a convenient walk-in pantry, a marble-topped kitchen island, and the sunny breakfast nook with picture-window views of the lush, well-groomed grounds of the backyard. On more formal occasions, the separate but nearby dining room, with its windows and ultra-high ceilings, offers plenty of dinner-party aplomb.
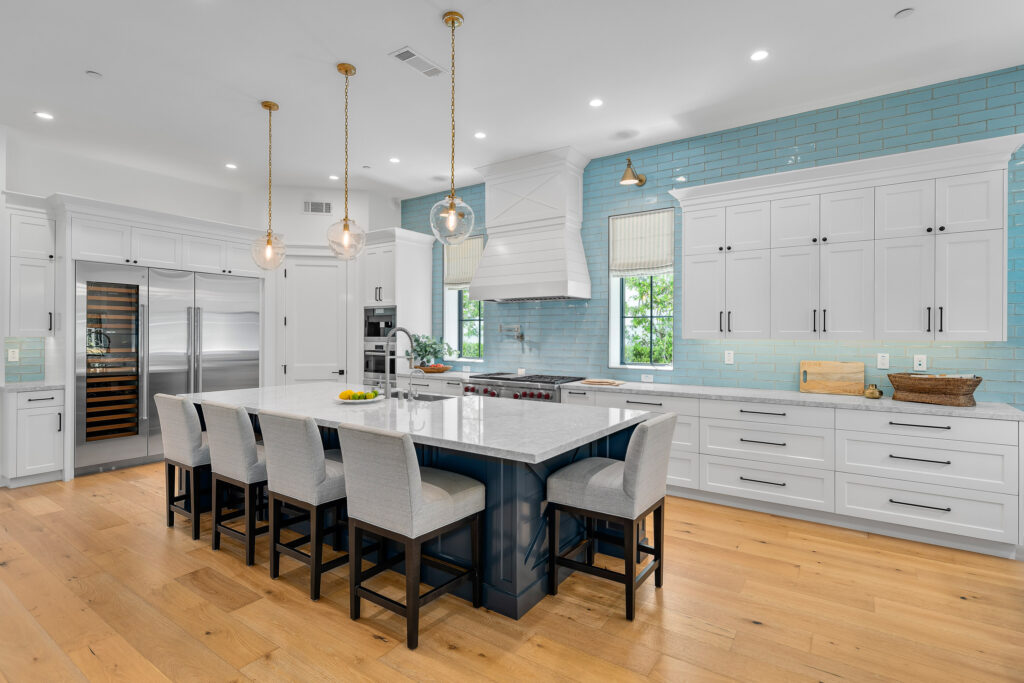
Upstairs, the beguiling blend of aesthetics continues to the bulk of the bedrooms. Naturally, the master suite is the most debonair of all private offerings: generously dimensioned and sumptuously outfitted as one’s personal atelier, complete with a bath on par with a Swiss spa. Swathed in marble with a mosaic motif floor, the set-up is exceptional, finessed to white-glove perfection and featuring every desire one might dare to dream up: an oversized two-door steam shower, a soaking tub backdropped by a pair of picture windows, two separate sinks and a decadent walk-in closet with mirrored vanity for a cosmetic moment and enough glass-topped built-ins to display one’s painstakingly collected treasures.
Among the true luxuries of the master suite, however, is the solitude it lavishly grants. One need not be an Impressionist to paint a picture from that particularly brush, a scene of time spent on the balcony where, in the soft glow of a flickering fireplace amid the scent of flowering trees, one takes in the dazzling view of Downtown and fails to imagine a more perfect moment, such is the way of it all.
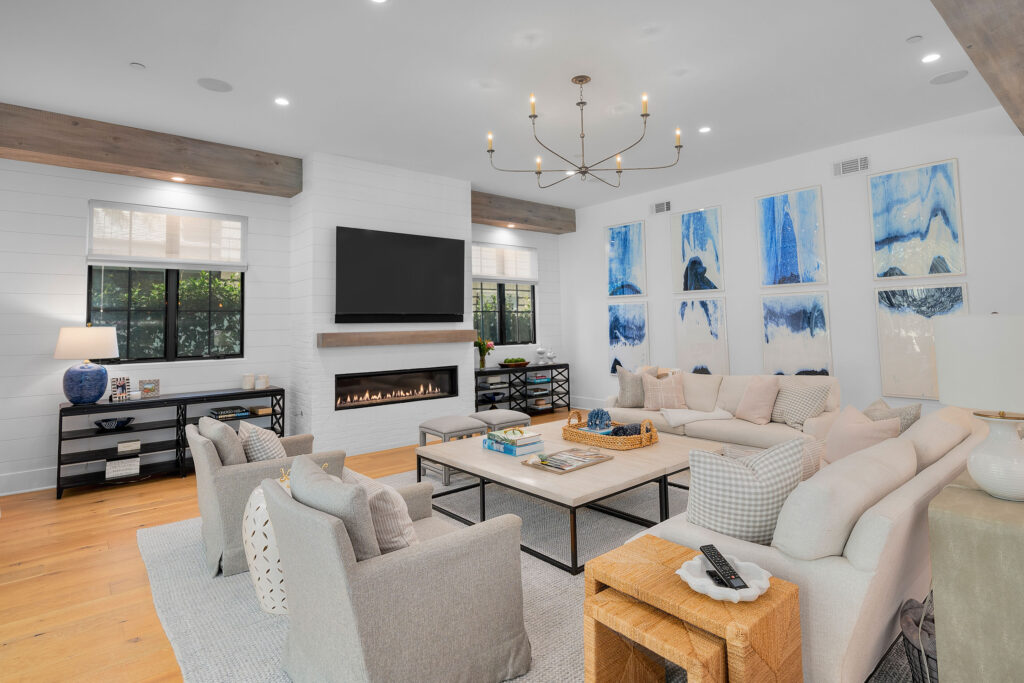
And yet, the five-star effect follows wherever this house leads. This includes down to401 N Dianthus Street’s gather-together theatre room, whose sliding barn doors separate it from the vibrant game room with a gleaming full bar and other necessities—microwave, dishwasher, fridge—for handling game day to game night festivities with ease.
Despite the property’s abundant natural light and its design alignment with nature via balconies and patios that offer consistent sightlines to views of garden, mountains and city lights alike, the residence is more than its aesthetic attributes.
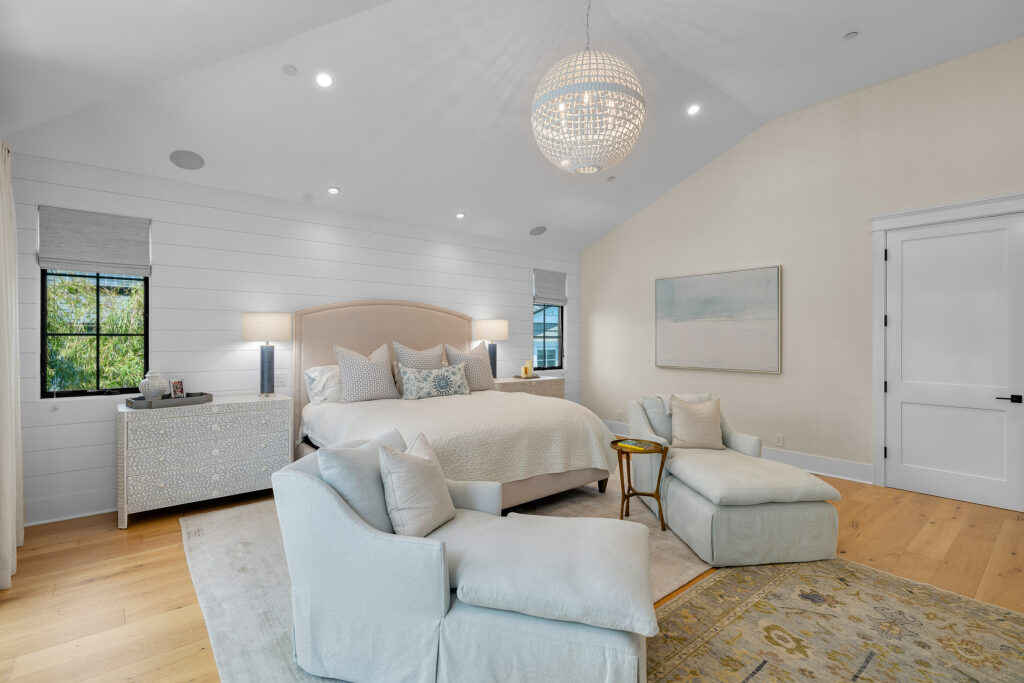
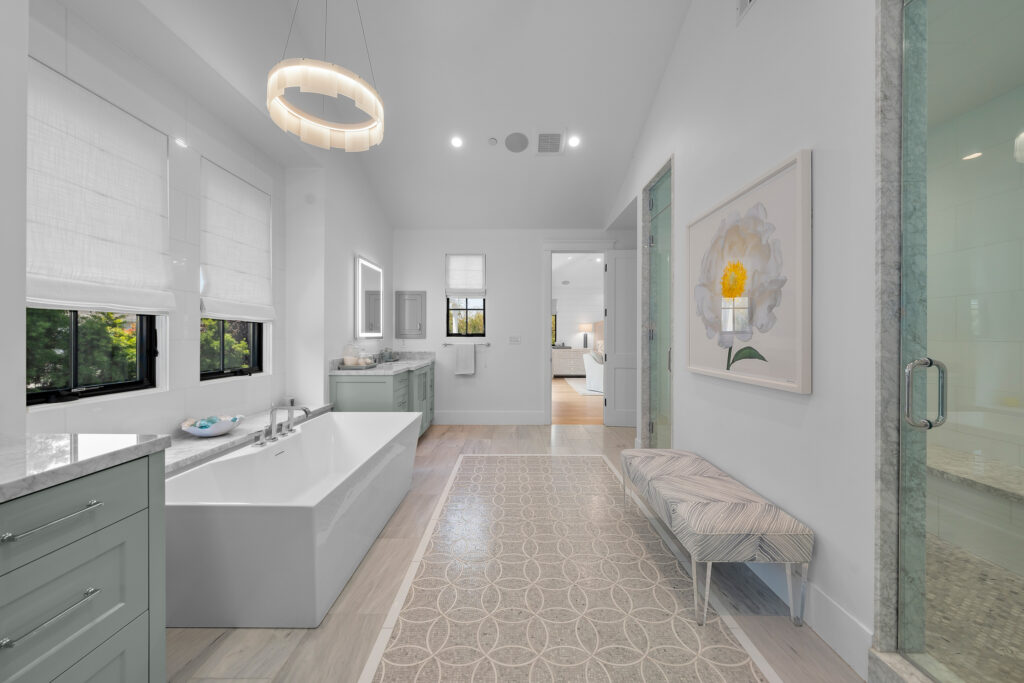
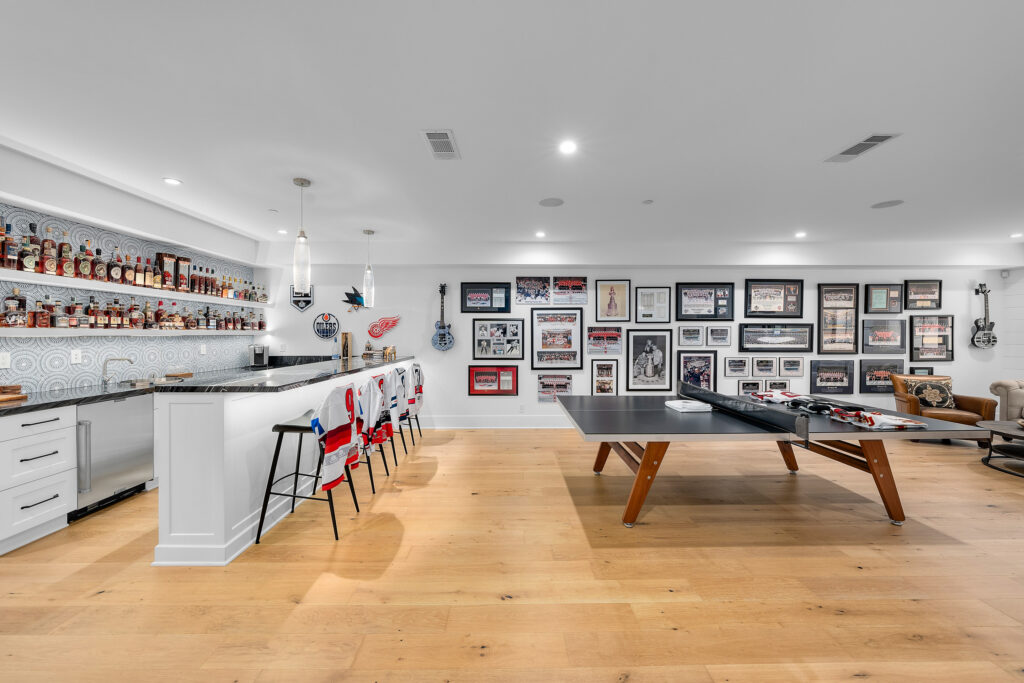
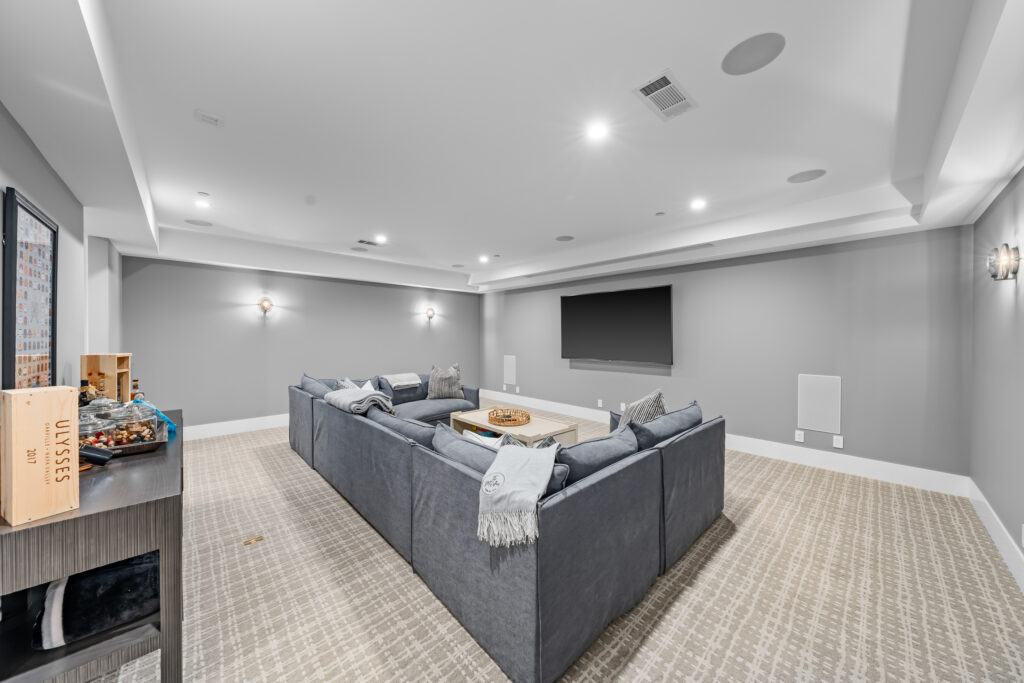
It is high on utility too. Functionally, it boasts a residential elevator, three air conditioning units, high-end speakers in the theatre, a whole house water purifying system, and tankless water heaters.
With everything that also comes from having roots in a beloved coastal community—including prized access to the amenities of Downtown and to good area schools—401 N Dianthus Street is not only the crown jewel of its Manhattan Beach Hill Section neighborhood. It’s the king of the Hill, as well.
Bryn Stroyke | 310.880.3436 | DRE#00855690
Bayside | Stroyke Properties Group
List Price: $ 8,995,000
Photography By Tea Tree Productions







