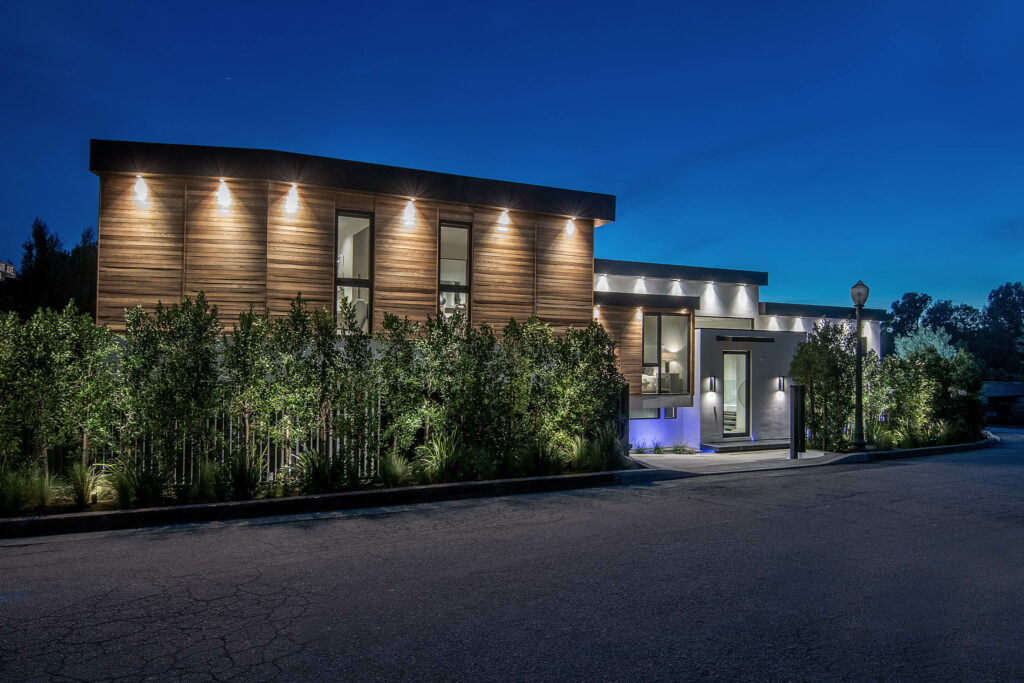
From Its Celebration of Outdoor Spaces to Light-filled Rooms, This Architecturally Arresting Home Channels the Best Living in Los Angeles
Located in prime Brentwood, just north of Sunset and west of the 405, this area is considered one of the most prestigious neighborhoods in Los Angeles—and for good reason. It’s at the junction of all that is great and animated in Los Angeles, an exhaustive list that includes Brentwood Village, the Brentwood Country Mart, Montana Avenue, the Getty Center, Brentwood and Riviera Country Clubs, Will Rogers State Park, plus many of the city’s best schools.
Certainly, there are many homes that enjoy the prestige of this location. But even the immensely successful desire a home that stands out from the crowd. More than just a place to sleep, one wishes for a home offering privacy and solitude with the ability to frame burgeoning collections of art, wine and furniture, support entertaining and promote the pleasures of individual achievement.
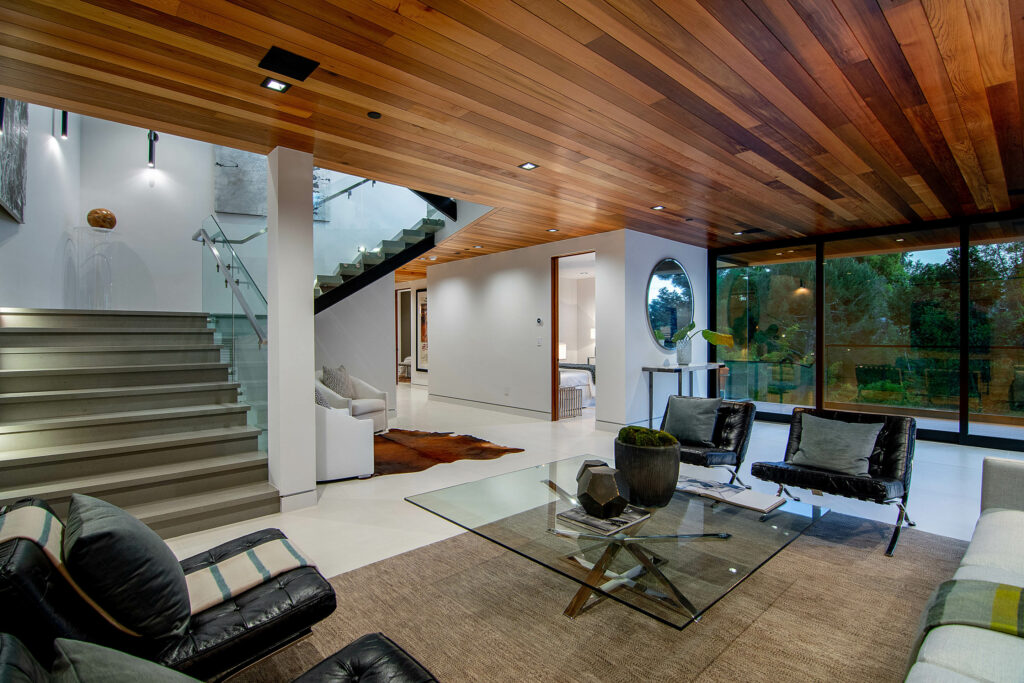
The vision, then, is clear: a beautiful yet completely livable setting that is a constant reminder of just how great accomplishment can be. It’s precisely this discernment that draws one to 12002 Benmore Terrace.
At once elegant and inviting, the home is the perfect illustration of a home built in the vernacular made famous by the likes of Rudolf Schindler, Charles and Ray Eames and John Lautner, and why Los Angeles was fertile ground for these architectural giants to flourish. A two-car garage and a driveway that can be entered from either side of the home is the first indication that this residence expresses evenness of beauty and function with élan.

The first glimpse of the interior is breathtaking, with its voluminous open floor plan and multi-levels including an uppermost bedroom level, a central main living area, an intimate area perfect for a piano or a drum set, a reading or hobby nook, and a sprawling lower level with a generous pool that sparkles in the sunlight.
Sightlines that look out toward the sea, floating staircases, an abundance of natural light streaming through the generous door and window openings, and double-height rooms that support a dramatic light fixture magnify this impression. Taken as a whole, one senses understated luxury and livable elegance.
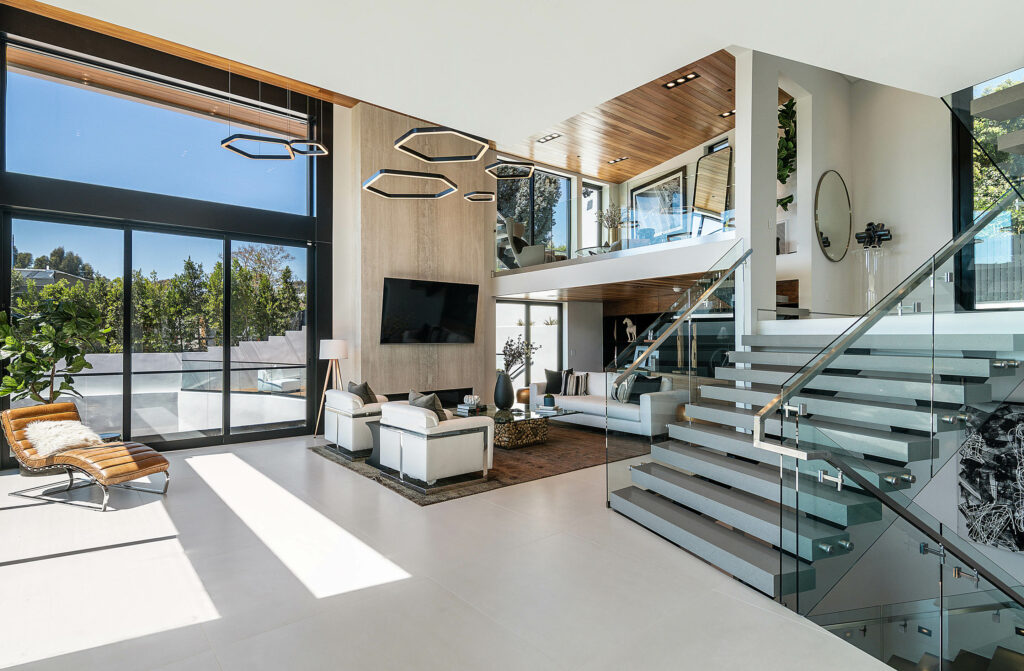
A closer inspection of the home confirms that idea. As on the exterior, the wood on the ceilings and built-ins telegraph intimacy and ease while in the kitchen, a large waterfall island with plenty of storage space, dark gray-green Italian cabinetry with soft close hinges, a book-matched Ceasarstone backsplash to the ceiling, and integrated Miele appliances (including its built-in coffee machine) make it sleek and functional.
In the breakfast area, wrap-around floor-to-ceiling windows are spectacular and the view of treetops and canyons, along with outlooks of Catalina and the Pacific Ocean mesmerizes. Surrounded by greenery, with nearby homes deftly hidden from sight, an aura of complete and welcoming solitude infuses this space with a zen-like calm. Just behind the kitchen, perched just outside the entryway from the garage, a temperature-controlled wine cellar and tasting room offers space for over a dozen cases of wine.
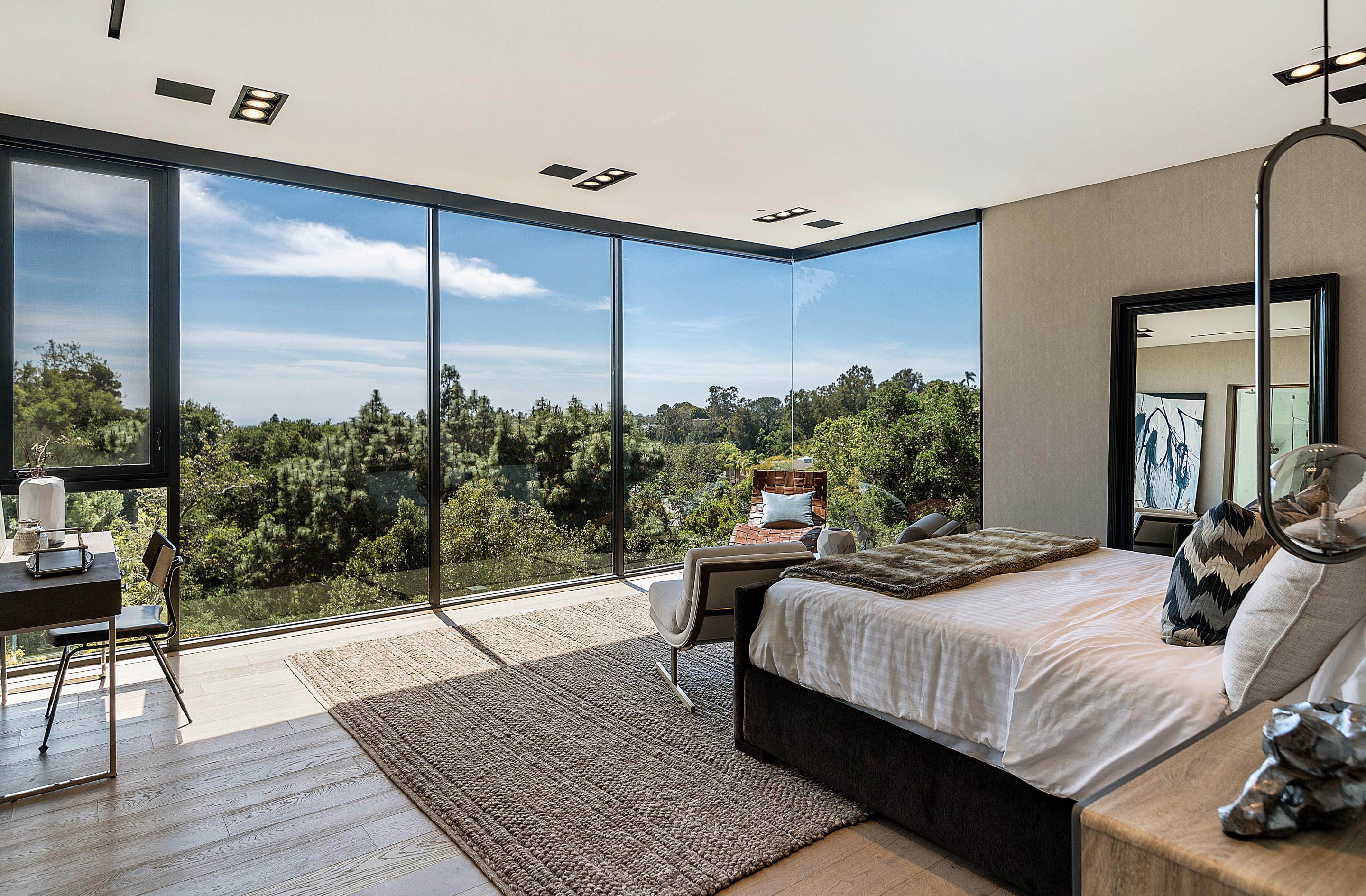

But it’s the lush foliage and uncompromising view that’s always at the heart of this home. Upstairs in the master bedroom, a wall of floor-to-ceiling windows puts the kitchen’s vista at the foot of the bed, well-positioned to greet one in the morning and lull one to sleep at night.
It’s there in the master bathroom, whose double vanities are framed in dramatic Italian marble, setting the stage for bathing in the freestanding spa tub or indulging a refreshing rinse in the glass-enclosed steam shower. Meanwhile, four additional en-suite bedrooms—one on the upper floor to commandeer as a home office with a bird’s-eye view overlooking the street and the driveway to note various comings and goings—ensure plenty of space for family and friends alike
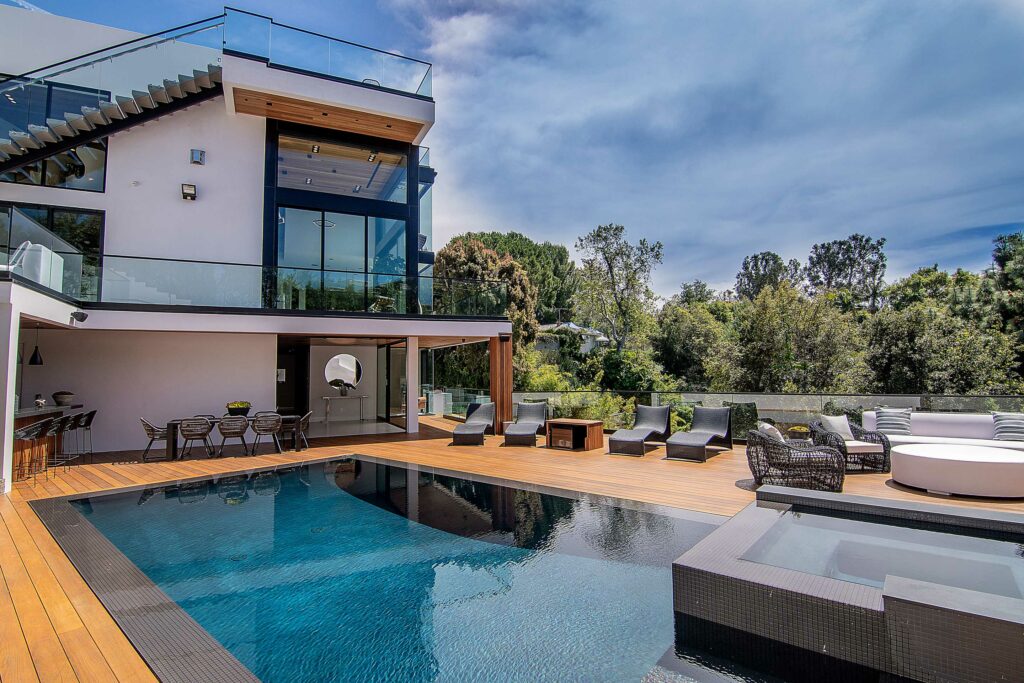
But of course, it’s against this home’s spectacular entertaining areas that the magnificent backdrop performs its true magic. Inside it is the calm for an evening of cocktails in the living room or the coaxing one needs for a cozy evening in the media room. Outside it is many areas, including the expansive terrace with a zero-edge pool, outdoor marble bar, dining area, and projector-enabled movie screening area that forms the home’s nucleus.
These exterior spaces, which also mean a sweeping rooftop that features an additional bar area, barbecue and outdoor screening area, and lower-level basketball court, settle an air of privacy and seclusion over any festivities. A state-of-the-art home automation system only underscores this peace of mind.
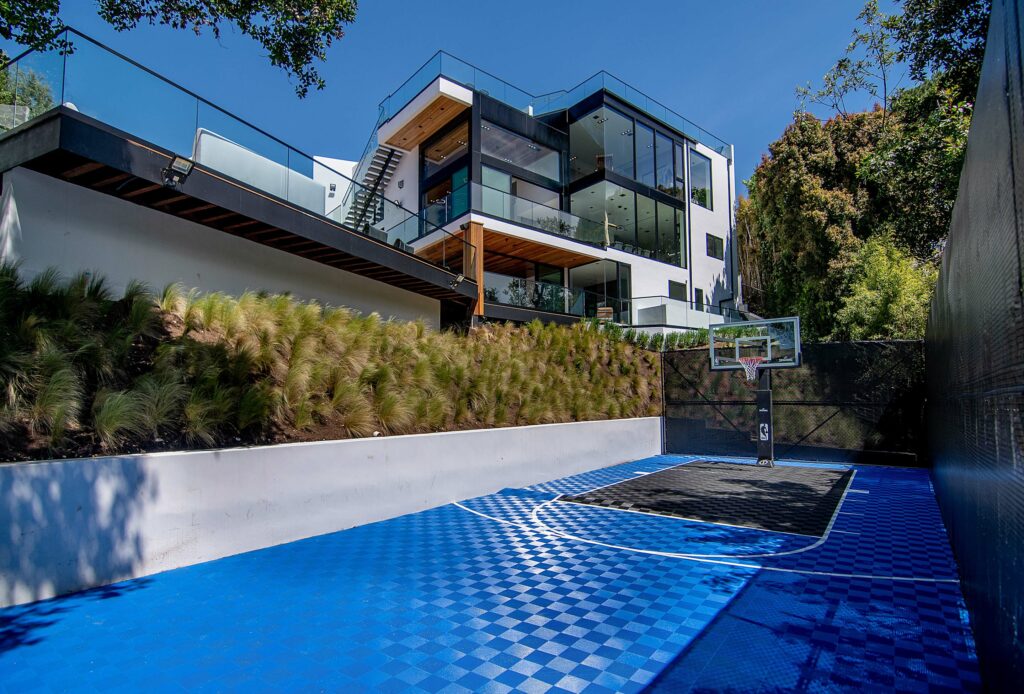
Whether hosting several hundred at a gracious gala, simultaneous parties (one on the downstairs terrace, the other on the roof deck), or enjoying the isolation that this well-designed house bestows, this impeccable address is a movie set for a life of romance and adventure. Perhaps that life is yours—exactly as envisioned.
Ari Shram | 310.280.8854 | DRE 01863613
The Agency
List Price $8,995,000





