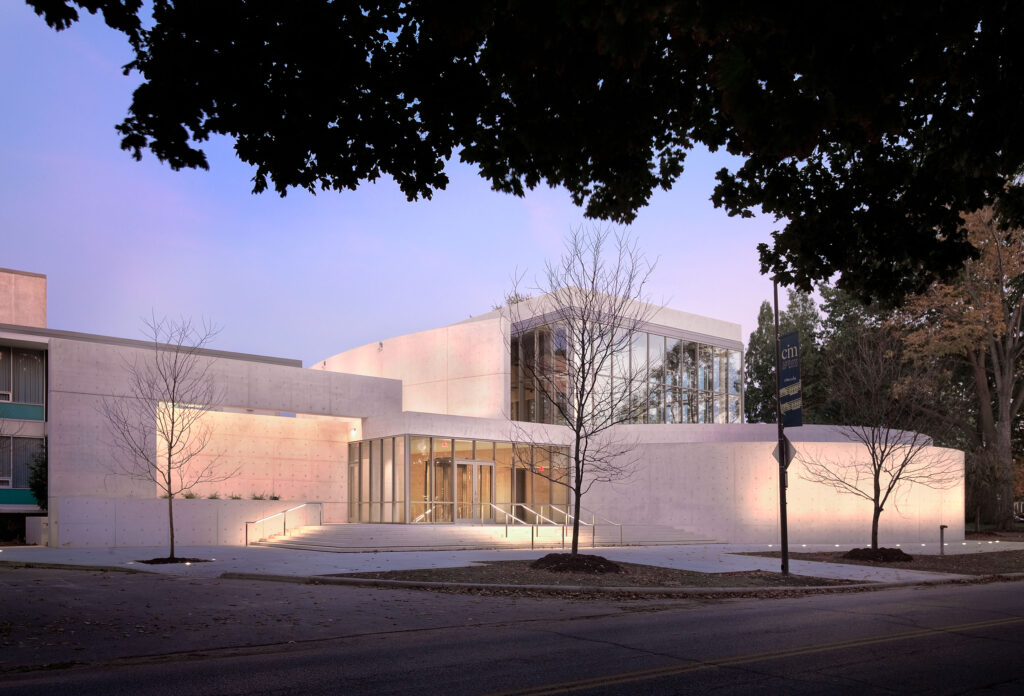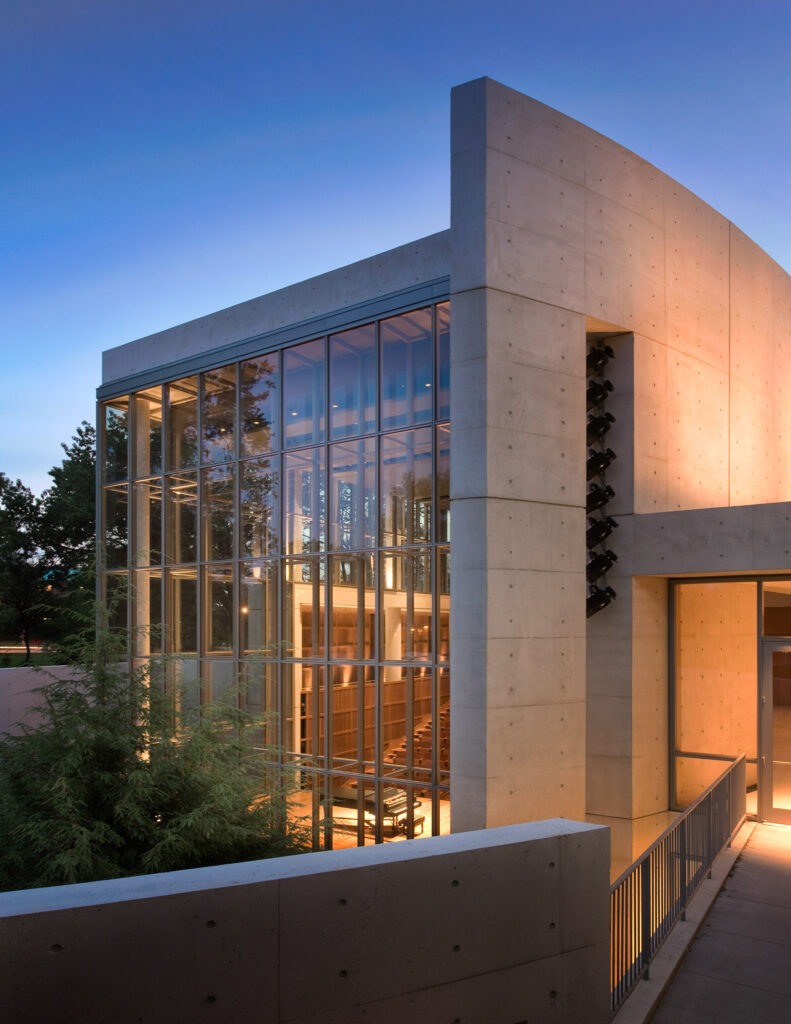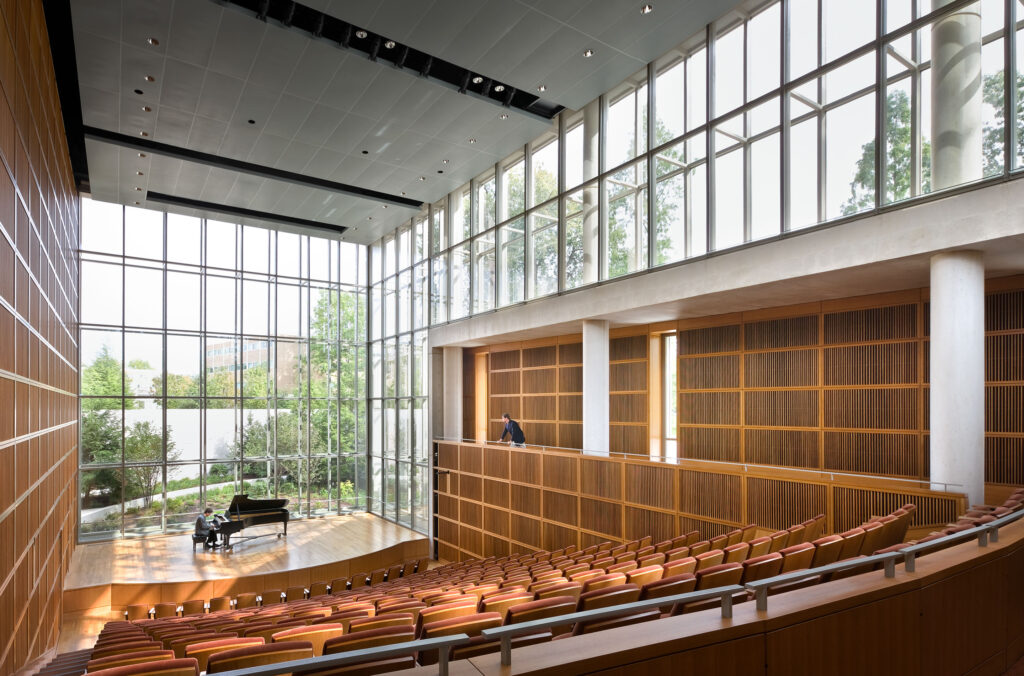The Arts and Architecture Converge in a Contemporary Composition of Clean Lines, Open Space, and Radical Transparency
The desire for architecture to achieve harmony with its surroundings is not news—it’s the point. But Mixon Hall, the 17,500-square-foot addition to the Cleveland Institute of Music, a vanguard of musical education in Ohio, brings an exciting new dimension to this idea as an example of thoughtfully planned space and purity of form. Backdropped by a vibrant engagement with nature, and the venue sets the tempo for what the modern recital hall should be.
Functionally, the expansion enhanced Cleveland Institute of Music’s performance and instructional capabilities, but the optics of this project are clear—the place is a showpiece, insinuating itself dramatically, yet utterly without conceit. That it does is a brilliant calculation on the part of architect Charles T. Young, acoustician Akustiks and design consultant Theatre Projects.
The latter has worked on a vast 1,500 innovative, arts-centric projects in 80 countries, and its founder, Richard Pilbrow, established the present incarnation of the company when he was asked to serve as a consultant for a new theater complex in London for the National Theatre of Great Britain—at the behest of the late Sir Laurence Olivier.
In visioning the design and planning of the 250-seat Mixon Hall, Theatre Projects has another encore in the performance space. Though a smaller project than is typical for Theatre Projects, Mixon Hall is substantial in architectural thinking and radiant to the gaze. With a sweep of open space and wood-slatted side walls concealing the building’s sophisticated technology infrastructure, the building strikes a clean, minimal profile.
“Mixon Hall’s modern look, tied in with the 1960s-style modern pavilion that is the main CIM building, offers a beautiful contrast to the space’s bright and airy interior,” offers Eric Bower, senior vice president, Cleveland Institute of Music.
The beauty of the wooden interior, he adds, is an element that creates “an aesthetic that’s rare in many of today’s arts performance spaces” where the tendency is toward a certain theatrical extravagance. This streamlining not only draws the eye to the stage, but just past it, to the large expanses of glass that frame an extraordinary view of lush plant life indigenous to Northeast Ohio—hemlocks, redbuds, red maples and dogwoods, a symphony of trees and shrubs. This site was always meant to be seen, with the architect insisting nature be part of performances.
“Whichever season it is–spring, summer, fall or winter–nature is part of every note you hear in Mixon Hall,” affirms Bower, who reflects on Mixon’s opening concert featuring world-renowned pianist Sergei Babayan, a faculty member at Cleveland Institute of Music, who played Debussy’s Clair de Lune, which means “light of the moon” in French.
“I was in the audience… it was stunning to look outside as Sergei played and actually see the light of the moon.”
Equally magical: “In the winter, you can sometimes see snow swirling outside, giving the impression that Mixon Hall is in a large snow globe.” Such is the beauty of nature.
PHOTOGRAPHS: COURTESY OF SCOTT FRANCES
Cleveland Institute of Music
cim.edu






