Greystone Mansion & Gardens: The Doheny Estate
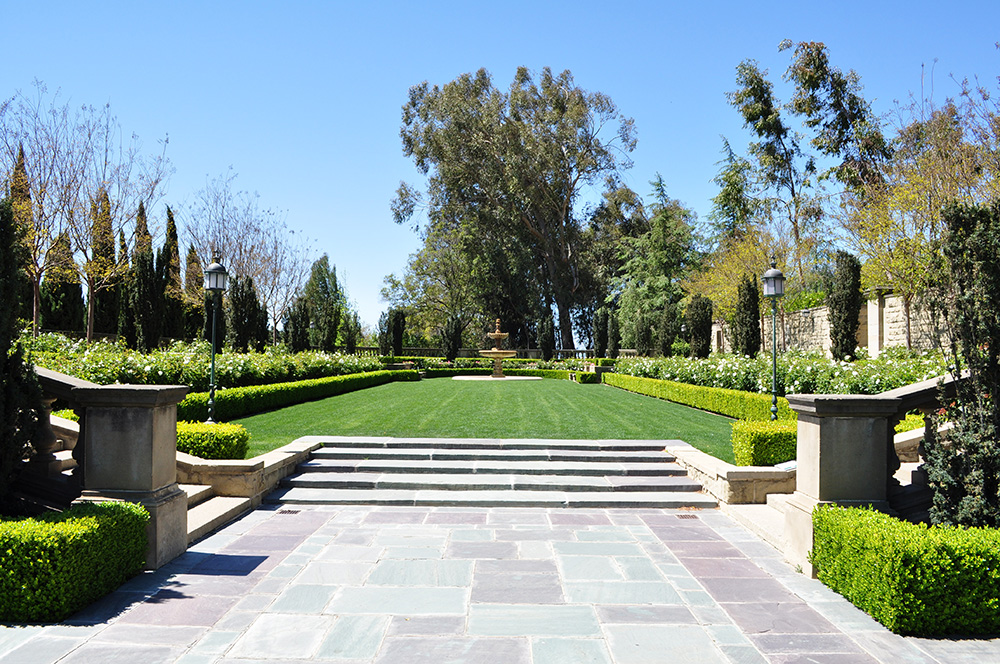
Before the name “Doheny” denoted the upper crust of Los Angeles, it signified the ambition of one man: Edward Laurence Doheny (the source for the character Daniel Plainview in There Will Be Blood and a real-life player in the Teapot Dome scandal). The native Midwesterner landed in L.A. from a considerably smaller town in Wisconsin with a prospector’s spirit. But when Doheny’s initial hope for gold turned to thoughts of oil, he and his friend Charles A. Canfield became the first to strike the slick in Los Angeles in 1892. Though fortune favored Doheny in the oil fields, it did not smile upon his first marriage to Carrie Louella Wilkins, which ended in divorce but did produce an heir, Edward “Ned” Doheny.
Upon Ned’s marriage to Lucy Smith, his oil baron father bestowed the couple with one of the more memorable—and profitable—wedding presents to come down the pike: a premium 12.58-acre parcel on a hilltop in Beverly Hills, the now-christened Greystone Mansion & Gardens: The Doheny Estate.
It was an ode to opulence that no one outside the realm of a Rockefeller could reasonably grasp in 1925 (its more than $3 million in estate construction costs the budget of an overlord at the time).
On Greystone grounds were everything from tennis courts, kennels, and a fire station to a swimming pool, pavilion, greenhouse, and lake (to complement brooks, waterfalls, and formal English gardens). Amid this extravagant setting, Ned and Lucy placed what in any parlance is a palace: an imposing Tudor Revival architected by Gordon B. Kaufmann and constructed of Indiana limestone and steel-reinforced concrete, and crowned with a Welsh slate roof.
Completed in 1928, the finished mansion was a vision of epic proportions—46,054 square feet, to be exact, with 55 livable rooms to house Ned, Lucy and their five children. This it did while displaying nearly every hallmark of what was the era’s patchy approach to wealth distribution. Consider the porte-cochere; the soaring ceilings; the sweeping staircases; the checkered marble floors; the cavernous fireplaces; the mammoth windows; the rich, hand-carved oak; and the cathedral-sized murals.
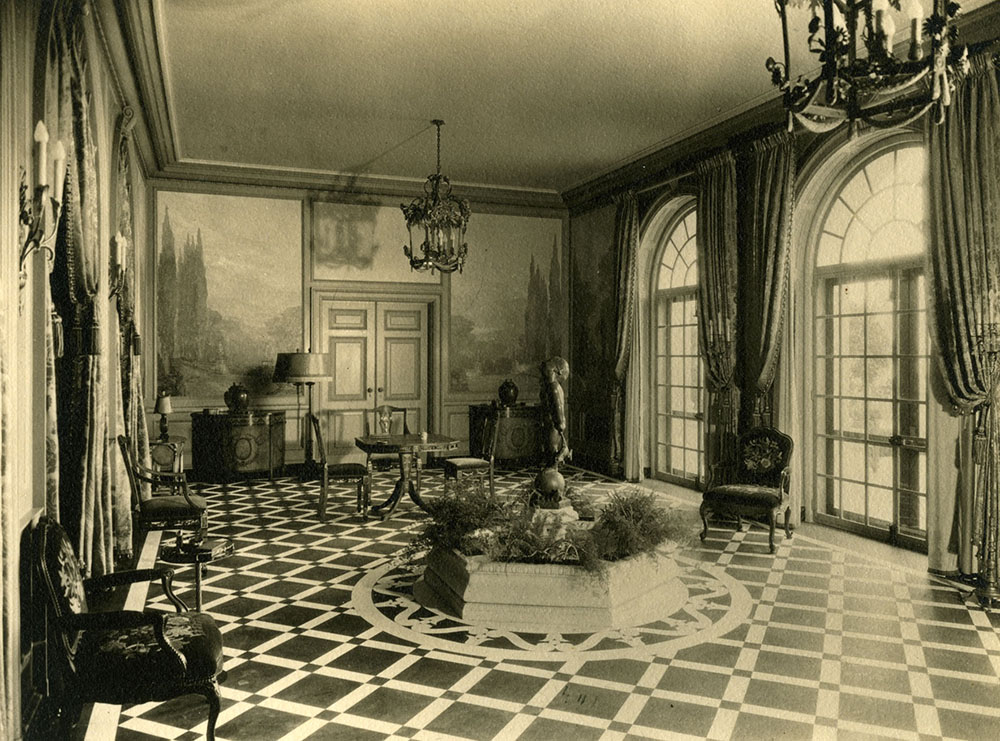
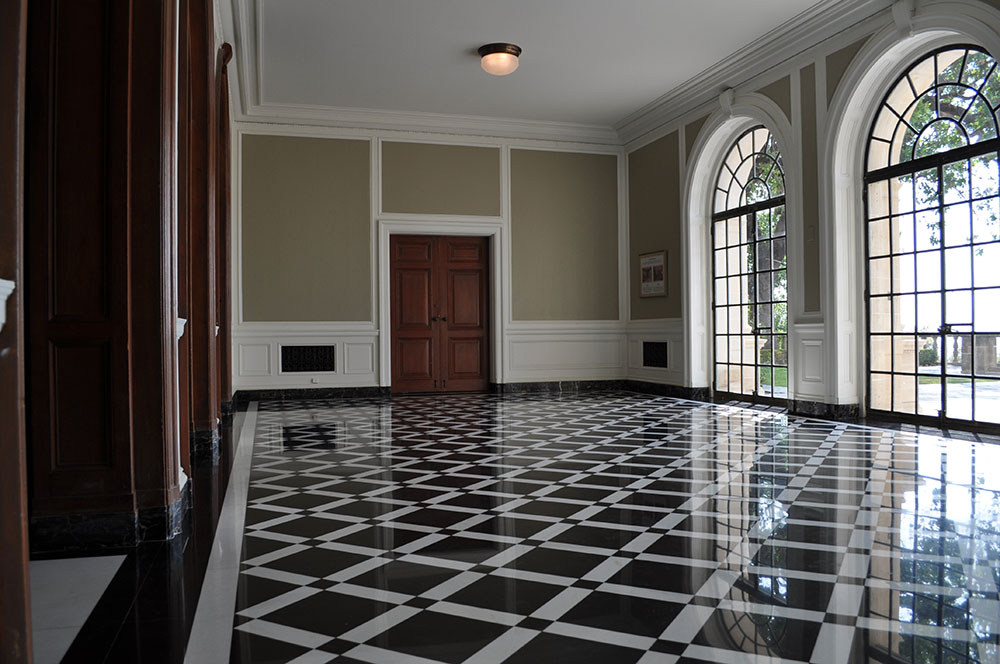
Along with these attributes also came the likes of a servant’s wing, library, bowling alley and rooms dedicated to the recreations of the very rich: billiards, massage, porcelain collecting, gift-wrapping. The kitchen had a pantry with a wall safe to secure the family’s gold and silver service sets, and for the children, there was a playhouse.
The garage accommodated nine cars and was ahead of its time with a mechanical lift. The private telephone system, complete with two switchboards, also spoke to progress. Such excess put the Dohenys on par with the other American families whose wealth and one-name recognition preceded them.
But if Greystone was staggering in its grandeur, its gray tone prophesized the somber events of 1929, the year of Ned’s untimely death (the circumstances surrounding it a subject of debate to this day). His widow Lucy, however, recovered quite nicely. She went on to marry financeman Leigh Battson and they lived at Greystone until 1954.
After selling the majority of the estate to the Paul Trousdale Company in 1955, the couple unloaded its remains to Henry Crown, who turned the site into a prolific film location. Purchased in 1965 by its current steward, the City of Beverly Hills, the Greystone of today is a historic landmark and dedicated public park. Ironically, all now enjoy this estate built for the privileged few.
Greystone Mansion & Gardens | The Doheny Estate Photos Courtesy of The City of Beverly Hills
The James Goldstein Residence
The fact that James Goldstein acquired the John Lautner that bears his name seems less fitting than ordained. John Lautner was, after all, the protégé of Prairie School proponent Frank Lloyd Wright. Goldstein, the expressively dressed millionaire whose eclectic interests include a keen eye for architecture, grew up in Wisconsin—one block from a Frank Lloyd Wright design inhabited by a schoolmate. Another of Frank Lloyd Wright’s works, the Johnson Wax headquarters, was a stone’s throw from the business Goldstein’s father owned.
Pegged a budding architect in his formative years, James Goldstein strayed into other pursuits but never away from his passion for design, which only percolated.
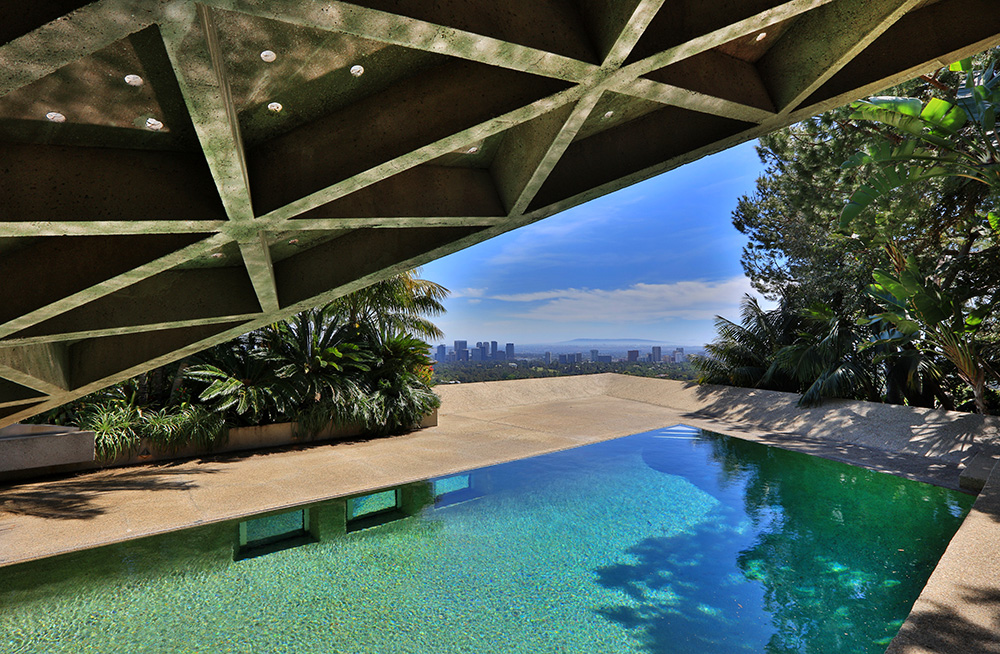
All roads eventually led James Goldstein to the landmark Lautner, which he purchased in 1972—the culmination of a two-year search for more space than a high-rise apartment afforded his Afghan hound. At the time, Goldstein knew little of John Lautner.
What he did know was a long admiration for the house in the hills of Beverly Crest that California modernist Lautner originally designed in the early 1960s for Paul and Helen Sheats. What’s more, it fulfilled all of James Goldstein’s basic requirements: “a good modern design with a view of the city and a swimming pool.” It was, however, in escrow for another buyer. But when that deal fell through, the house fell into Goldstein’s hands.
Offering the full asking price is, he remembers, “one of the most important things I’ve ever done in my life.”
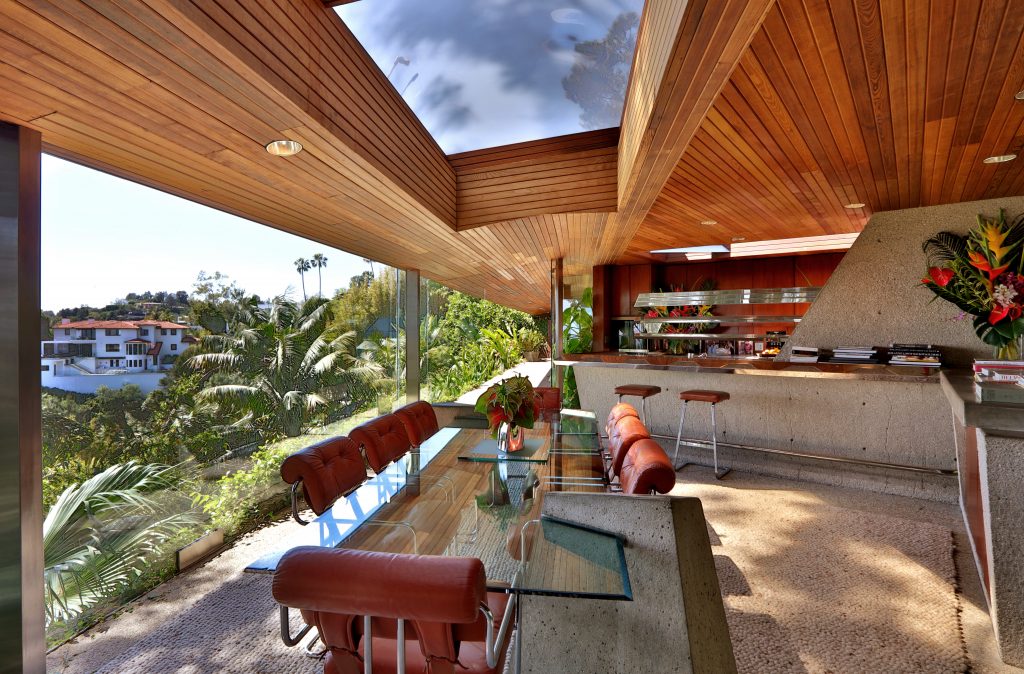
Another was bringing John Lautner back into the fold for “one fairly small project in comparison to what I eventually ended up doing,” says Goldstein of his 20-year collaboration with the architect who was “quite shocked at what had been done to the house” and worked with Goldstein on various projects and improvements until his death in 1994. “It wasn’t a case of going back to John Lautner’s original intention,” he explains. “It was a case of going forward way beyond what was originally intended.”
Today, at roughly 5,000 square feet with eight rooms and features that include a TV screen that lowers from the ceiling and retractable parts of a glass roof, the James Goldstein Residence is hardly in want of space. The same cannot be said for Goldstein himself, however—the man has plans. Big ones. Ambitions that required he acquire the property adjacent to his own, with yet another John Lautner. But, “John was not proud of the house, and I didn’t need two houses,” says Goldstein, who is using the land to build an “entertainment and office complex,” complete with a tennis court, his own nightclub and a huge terrace with dining facilities now under construction.
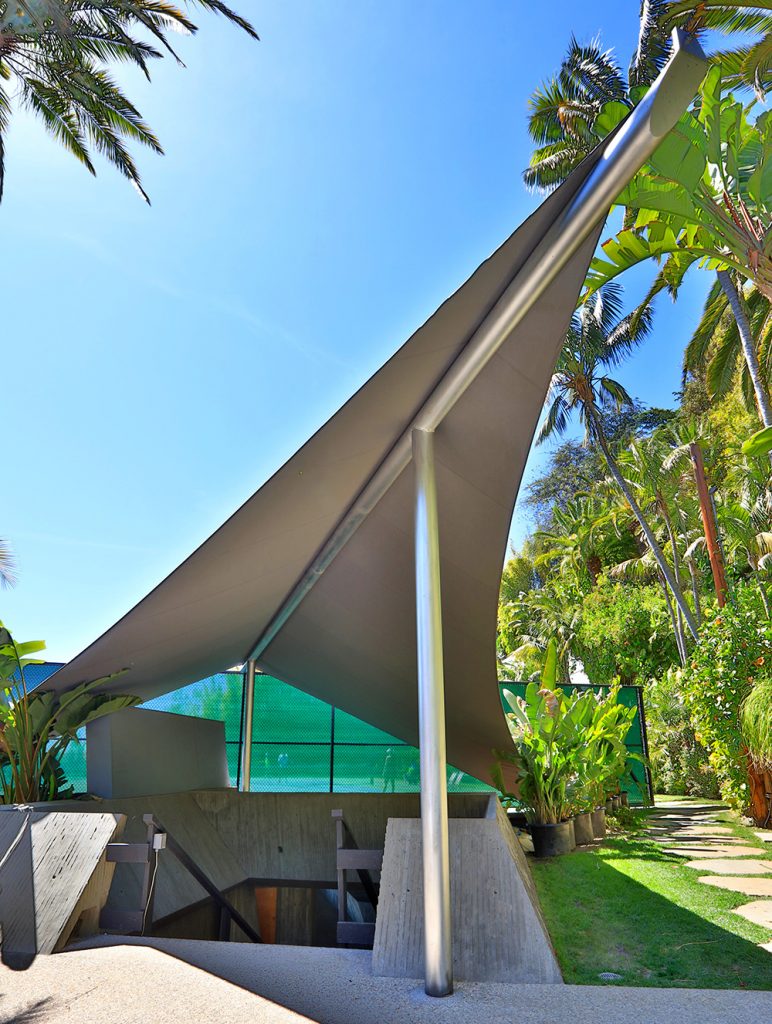
It’s all enough to make headlines, which Goldstein did earlier this year when he announced his decision to donate the James Goldstein Residence to LACMA, an institution that will preserve it for architectural tours, fashion shoots, movies and other like-minded interests rather than “having it pass on to some individual, and who knows what would happen to it,” says Goldstein. Not after more than four decades of trying to “perfect” the place.
Ironically, this latest development is fitting of Goldstein and his ultimate desire: to use the past to promote the future of design in Los Angeles and beyond.
James Goldstein Residence | Photography by Paul Jonason







