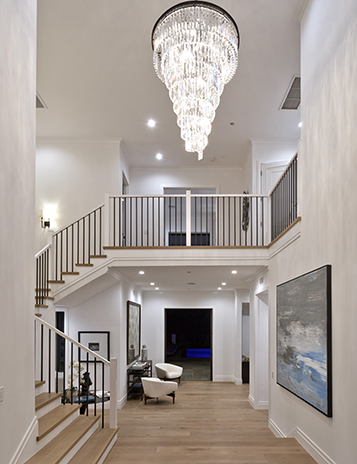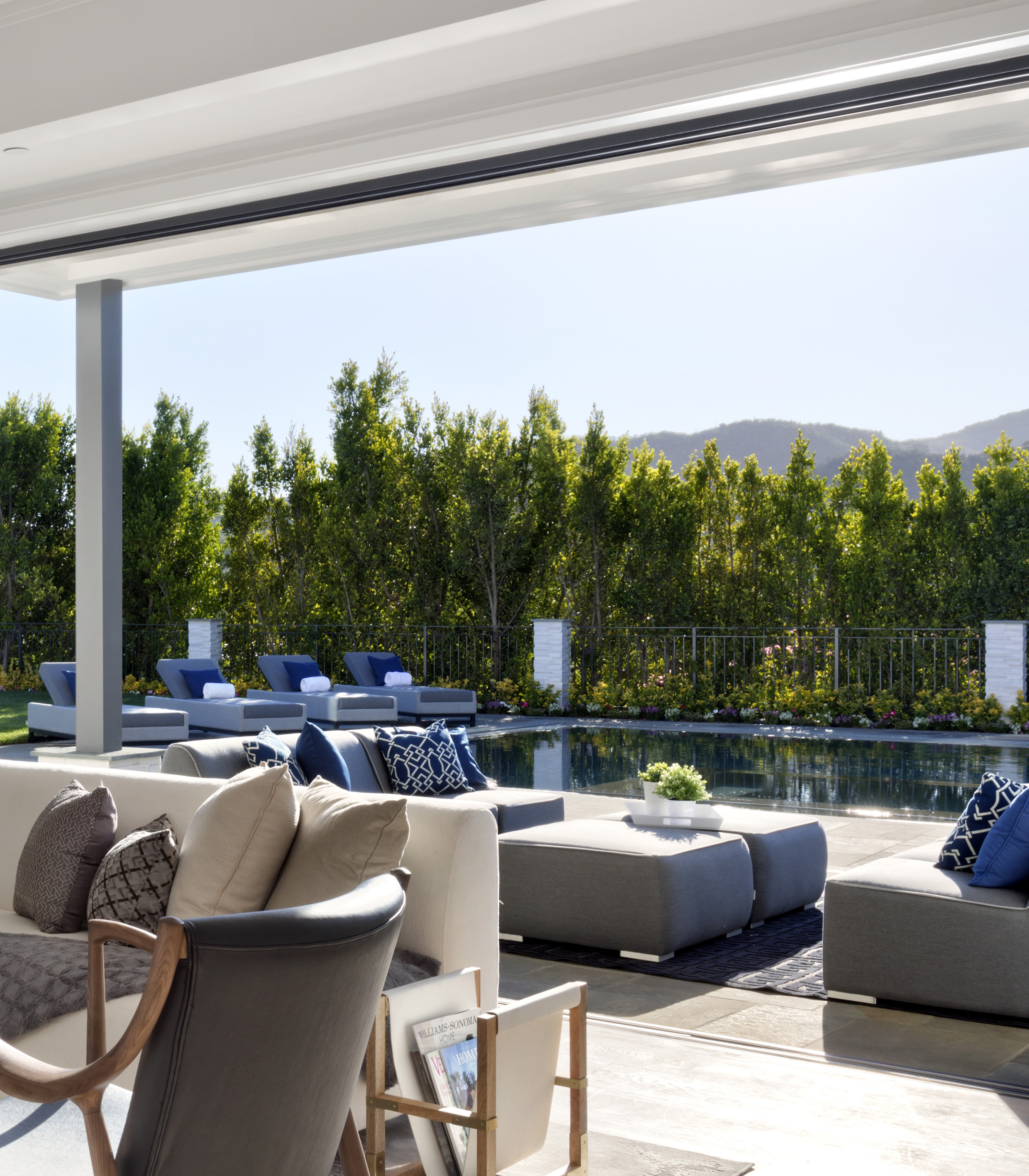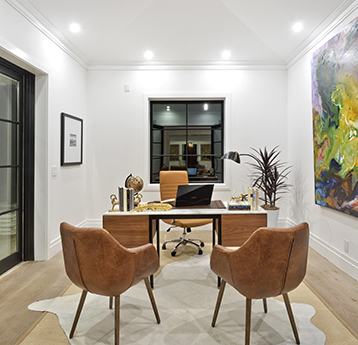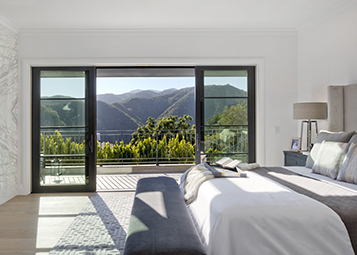With modern architecture and Nantucket touches, a Pacific Palisades home has the makings of a star
There’s an idea of California living that draws its portrait of a beautiful home from the movies. It’s a world of gleaming white marble-topped kitchens, shimmering pools, stunning views and linen sofas. Oversized sliding pocket doors integrate the outdoors. There are spacious garages, master baths for two and walk-in closets with center islands.
But these are not just fictions dreamed up by a set decorator. They exist in the Pacific Palisades, with its quiet curving streets, walkable village full of cafes and intimate restaurants, striking views of the Santa Monica Mountains, and proximity to the beach all inspiring an idyllic backdrop.
In fact, two of the authors of this dream, Steven Spielberg and Tom Hanks, live here, with 1545 Amalfi Drive sitting between their homes. (Coincidentally, director Nancy Meyers’ home is also located within this enclave.)
“When you walk into this new home, you feel a certain warmth and charm that is typically reserved for an older home. You can see all the future family dinners and celebrations that will take place throughout this home,” offers Ally Jaret, listing agent for the property.
Panes in the windows are a bit larger, the front door a little thicker, and the quartz slightly more glittering. The impression is of a space that is at once light and solid, casual and elegant. There is the interplay of matte and shiny in the richly colored wall tiles in the downstairs bathroom, the intricacy of the unique hexagon marble tile pattern in each of the showers, the 33-foot-long zero edge pool, and the Tuuci umbrella that presides over the outdoor kitchen with its polished barbecue, shading a grill master from the sun during an afternoon cookout, or a trio of bartenders hired for an evening event.
It’s a home designed to easily morph from an intimate family space to an inviting party setting: the kitchen is separated from the formal dining room and there’s a full butler’s pantry for nights that call for a private chef; there’s direct access from the front door, past a coat closet and a guest powder room; and the fully-finished lower level, where the acoustically-built screening room and chilled wine room are located, is accessible from the backyard.
Yet the home also has been architected to handle the needs of day-to-day living: the open plan kitchen merges with a breakfast area that overlooks that stunning pool; large sliding doors connect the family room with the backyard, and there’s even a shaded area that encourages the easy mingling of those who prefer spending afternoons outdoors opposed to staying inside with a good book.
Downstairs wraps a luxurious mother-in-law suite into the floor plan along with the aforementioned screening room. In fact, with a bedroom downstairs and one tucked into a corner of the main floor, overlooking the pool, two sets of visiting relatives can enjoy equally sumptuous accommodations and autonomy, with the ability to come and go without disturbing the family’s regular routine.
Underscoring it all is a constant feeling of durability. The home can handle the wear and tear of family life, retaining its beauty for years to come, to survive children racing up and down the stairs, splashing pool parties and birthday barbecues; teenagers congregating in the downstairs lounge after school; even an assortment of vehicles in the six-car showroom garage, from the family SUV to a weekend sports car. Marble tiles in the bathrooms, Cosentino Dekton countertops in the kitchen, Pennsylvania natural bluestone on the exterior patio—every material finish in this home was specially selected with beauty and longevity in mind.
“Every design decision adheres to the Metro Capital Builders’ signature of smart, functional craftsmanship,” says Reza Akef, principal of Metro Capital Builders.
“We are not building just another home; we are creating a future family’s lifestyle.” Quite beautifully, in fact.
One is especially grateful that the master suite echoes a five-star hotel, with its sitting area and bathroom built for two, rich with expensive Italian Calacatta Marble. The space presents the privacy a couple needs to support their relationship within the whirlwind of an active family. There’s a full wet room with a tub and then a separate steam shower; a wet bar with filtered water, plus plenty of closet space to accommodate two different wardrobes, one with an ever-growing sneaker collection and sentimental t-shirts, the other a pile of multicolored cashmere sweater and fanciful heels. Sometimes, while enjoying a few stolen moments here, sitting in front of the fireplace after dressing for a party and looking over the balcony at the kids and their friends cannonballing into the pool, you toast to good fortune.
You’re living the life that others only see in the movies.
Presented by Adam & Ally Jaret, Teles Properties
List Price: $12,750,000
Photography Courtesy of Andrew Bramasco









