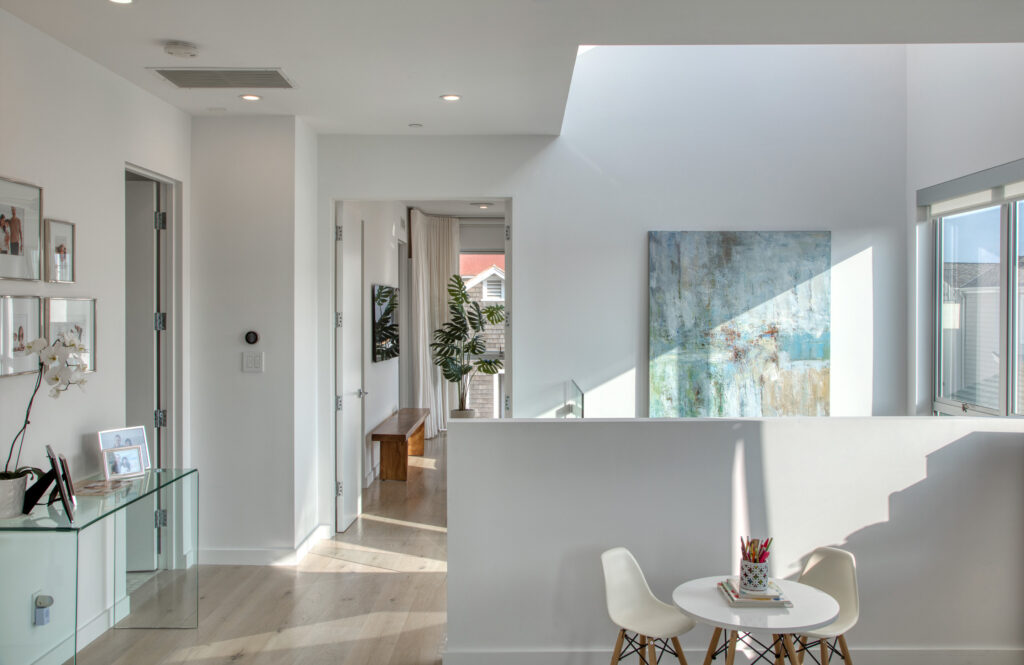
This Sunlit, Oceanside Abode Brings the Best of Beach Modernism Home Jewel-like Retreat From a Bustling World
It was Le Corbusier who said: “Light creates ambiance and feel of a place, as well as the expression of structure.”
A standout feature of the property is a majestic rooftop deck spanning nearly 1,000 square feet.
“I can’t remember when I’ve seen a rooftop deck this large,” says real estate agent John Corrales, whose firm specializes in Beach Cities coastal properties.
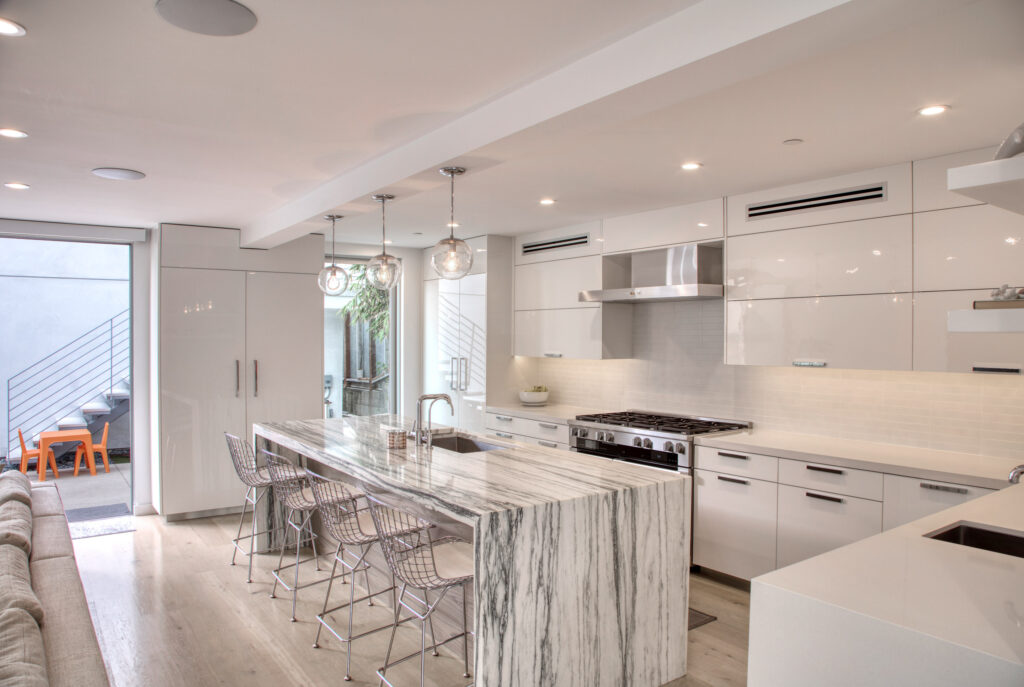
The home’s introduction is an inviting one: an impeccable front yard with a tidy green lawn and desert landscaping. This, along with rustic wood planters and a lounge area provide earthy contrast to the home’s angular, largely glass front exterior.
Designed to maximize the exterior environment from the inside, the ground floor conjoins with the outdoors via a sliding glass wall, turning the place into an ideal spot to while away an afternoon or host a neighborhood party.
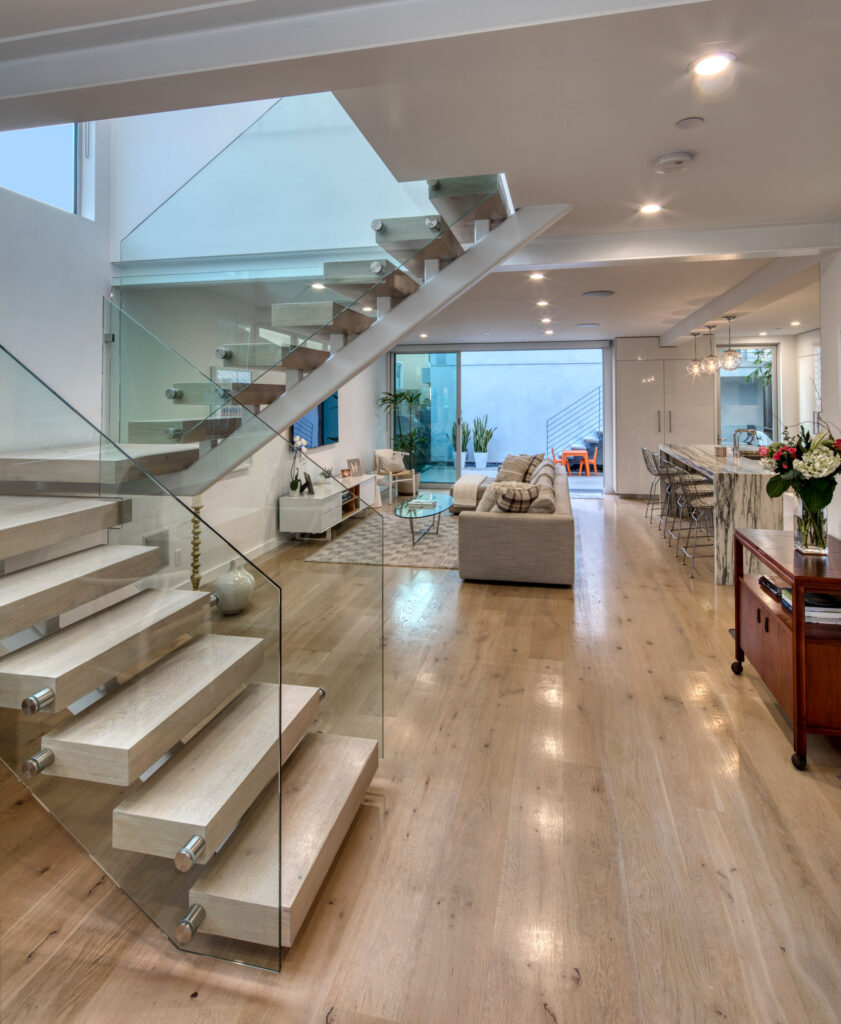
Indoors, the home’s sunny, clean lines are ornamented with high-end finishes. Floors throughout are French white oak hardwood, adding texture to unfussy white rooms. Baseboard and molding are used sparingly and with purpose, mainly to delineate distinct living areas in an otherwise open floor plan. Hard to miss on the first floor is the staircase, a sculptural centerpiece made of chunky wood steps and subtly tinted glass railings, held in place with a single white beam support.
Special care has been taken in the kitchen, which features a waterfall-design island made of Quartzforms (a non-toxic quartz material lauded for its resiliency). The island’s veined design—which includes black, gray and white tones—visually brings together the room’s glossy white cabinetry, oversized Ann Sacks backsplash tile and an 8-burner Miele range outfitted in stainless steel and black. Neatly tucked behind custom cabinetry, giving the kitchen a sleek, gallery-like look, are appliances such as a built-in Thermador refrigerator, Bosch dishwasher and U-Line wine cooler.
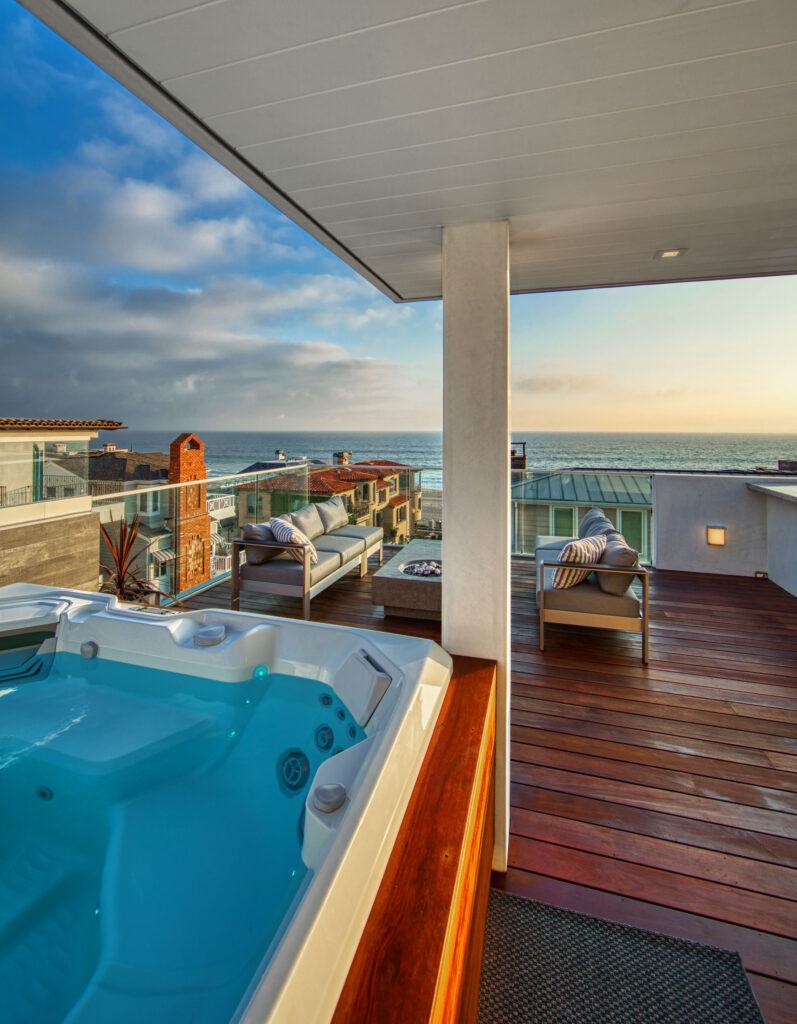
Per the homeowner, both outdoor space and capitalizing on the beachside environment were central to the design of the property. A large skylight in the midst of the home brings in additional natural light, and a fresh-air courtyard at the rear of the home, adjacent to the living room and kitchen, is a unique touch that allows one to reach the secondary structure with ease, a place that houses the garage as well as sun-filled guest quarters.
To have a separate space for guests—complete with a balcony and a living room—is an unexpected luxury one might expect in a larger home.

However, Corrales says, “There are people who don’t want a 4,500-square-foot home. A lot of times we get people who walk into our office and say, ‘We don’t want one of those mansions. We just want a beach home, but it would be nice to have guest quarters, too.’”
With four bedrooms and four bathrooms in total, the home’s thoughtful design spans 2,709 square feet, yet feels more spacious due to the scale of rooms and a near-constant connection to the outdoors. The second floor is home to the master suite—an uplifting space decked with awning windows and ocean views—that includes a gleaming white bathroom and a walk-in closet. Nearby is an additional bedroom, as well as a spacious family room with enough room to double as a play space for kids or a quiet study.
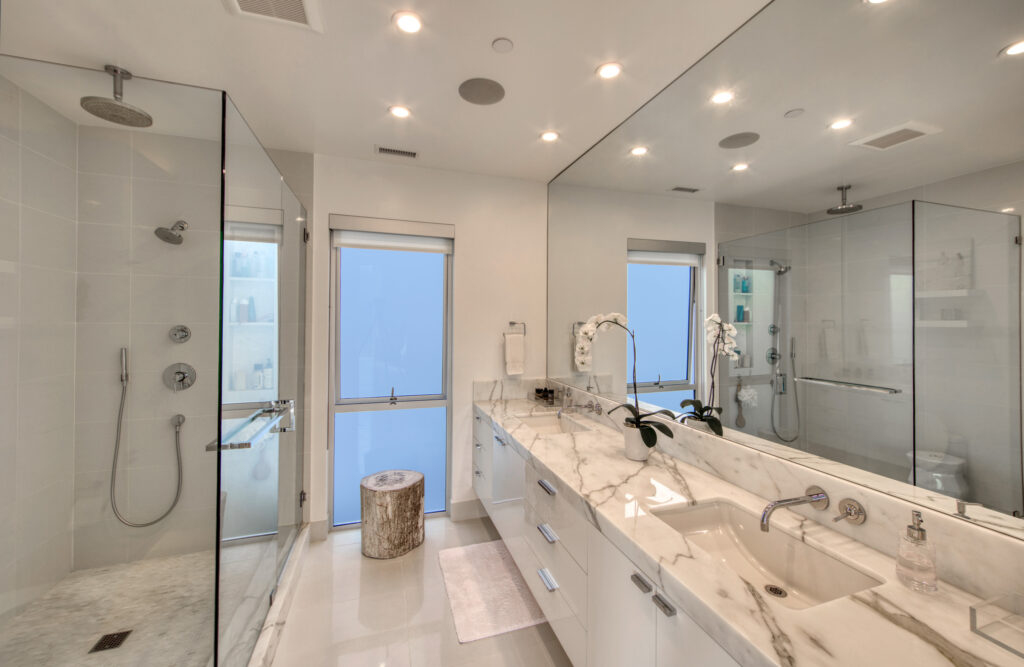
The home’s abundance of blue-sky views and ocean air is attributed to the skillful floor plan and the placement of windows, both of which make the most of the home’s great location.
“Finding a home on the 100 block that’s on the north side, and south-facing is so difficult,” points out Corrales. Inventory is rare, and the allure has much to do with the area’s proximity to the ocean, optimum Pacific views and natural light.
“You could take out all of the lights in the home,” notes Corrales, “and live in the sunlight and moonlight.”
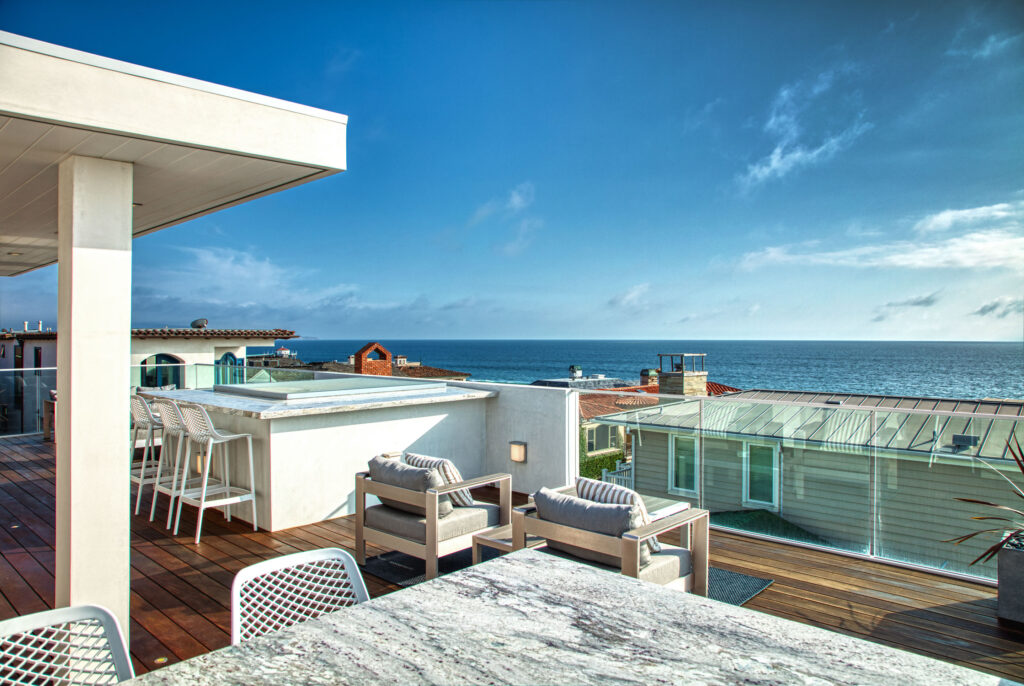
Stepping onto the rooftop deck, one enters a jewel-like retreat from a bustling world. A place with 180-degree ocean views and possibilities galore, from watching the sunset and gazing at stars to enjoying nightly dinners and hosting bashes for over a hundred year-round.
“There are nine layers of protection on the deck—it’s bulletproof,” Corrales says of the construction, which features floors of glossy Brazilian ipe wood, chosen for its beauty and resiliency. Engineering includes heating, a kitchen and two different lighting systems to dial in the ambiance of one’s choosing.
There is a well-designed collection of distinct spaces, from a shaded sitting area and a fire-pit lounge to a bar area and a kitchen-side dining area. Not to miss is a bubbling spa tub, smartly equipped with an ozone system to purify and reduce maintenance.
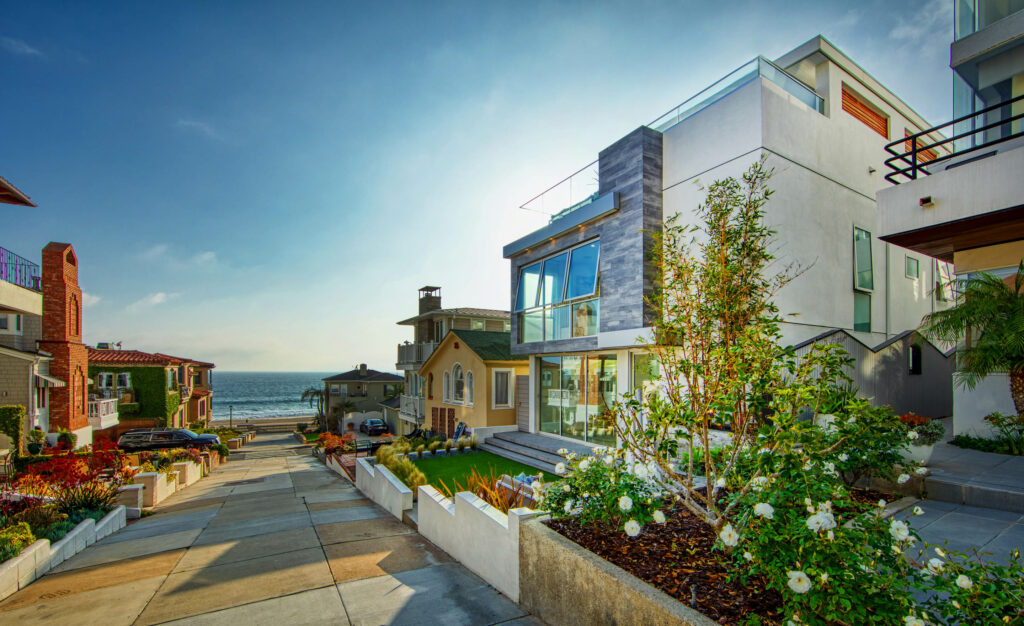
“It’s almost like there are two living areas,” concludes Corrales. “Inside the house—and up on the deck.”
It’s the success of this property’s design that, within a manageable footprint, the most desired beach house items have been incorporated: a light-filled floor plan promoting easy and elegant living; separate quarters for the comfort of guests; and perhaps best of all, a well-crafted sprawl atop the rooftop, expressed in sky and ocean, and designed solely for luxurious enjoyment.
John Corrales | 310.346.3332 | DRE# 01263687
Lauren Forbes | 310.901.8512 | DRE# 01295248
Compass
12120th.com
List Price $7,985,000
Photographs by Paul Jonason





