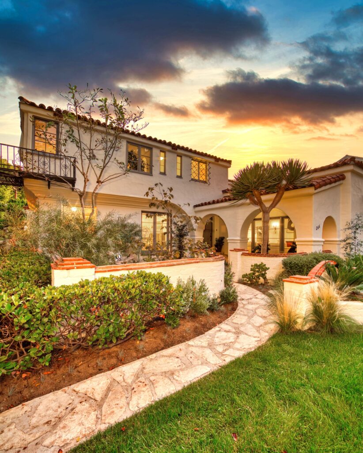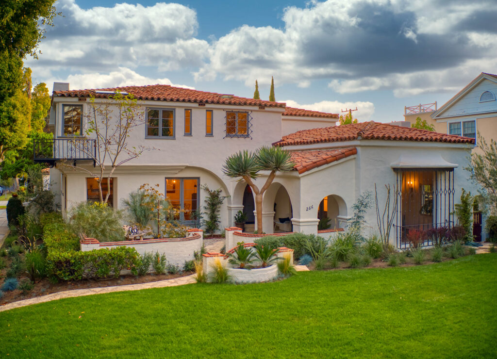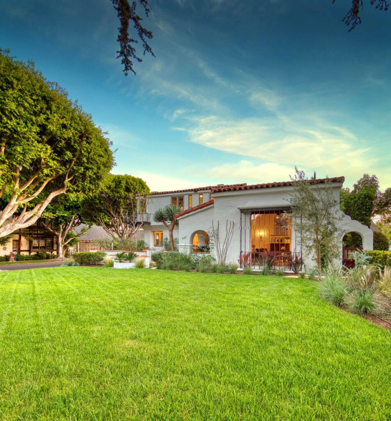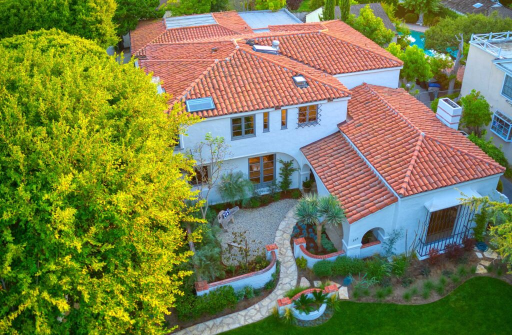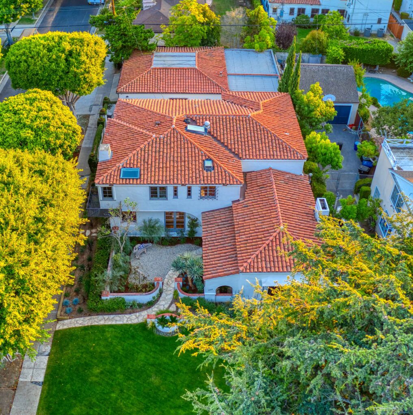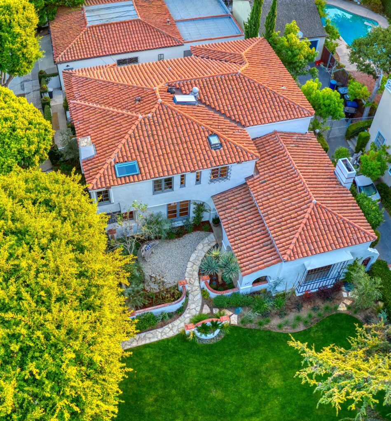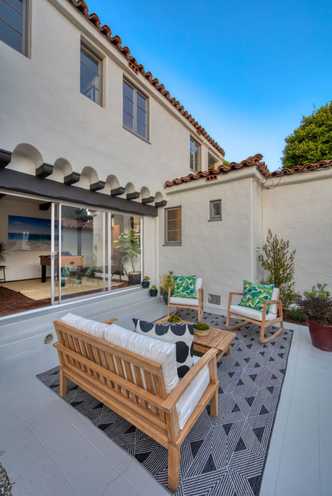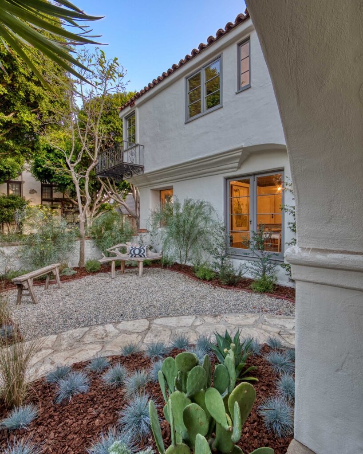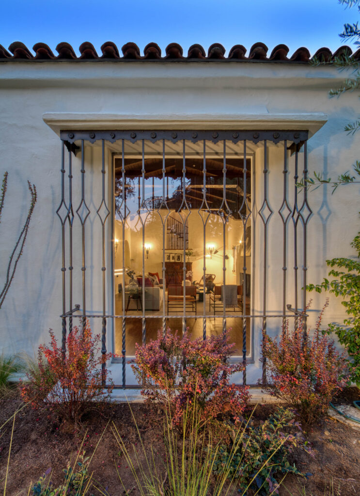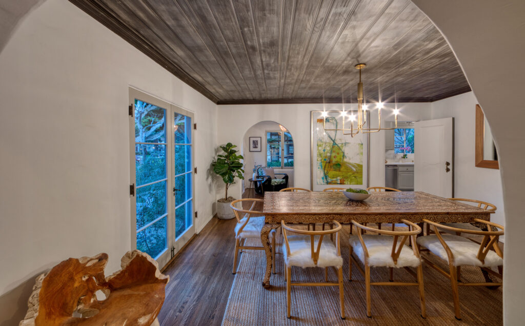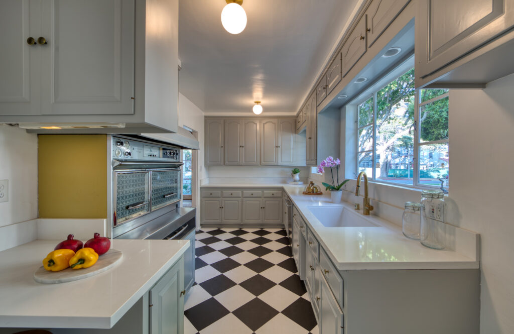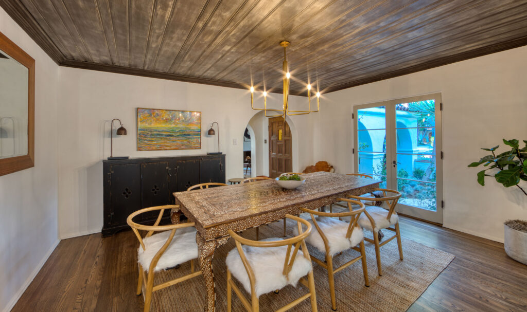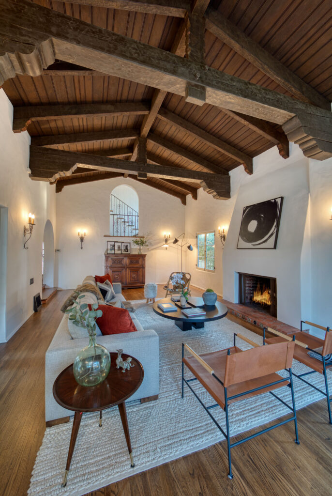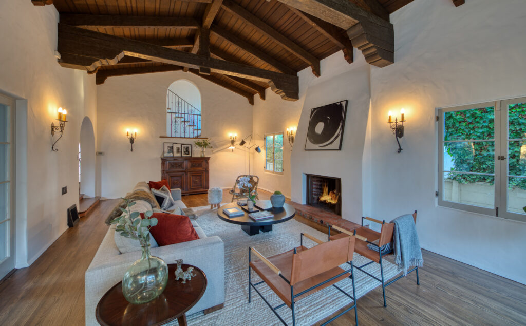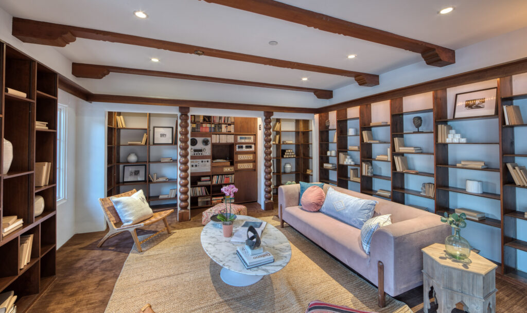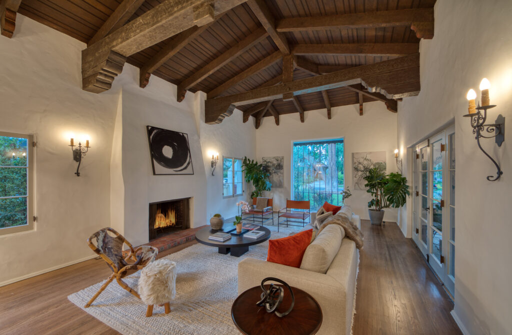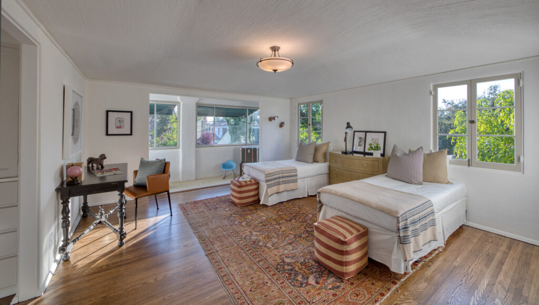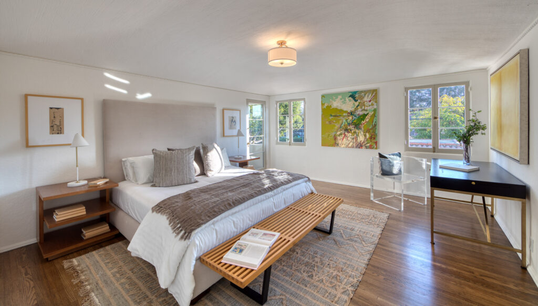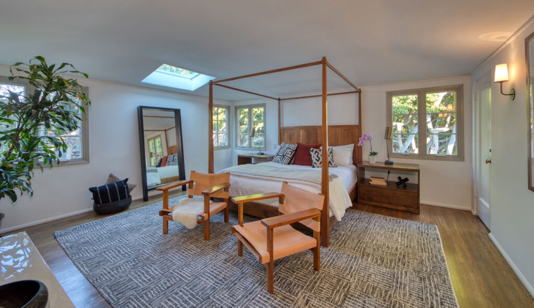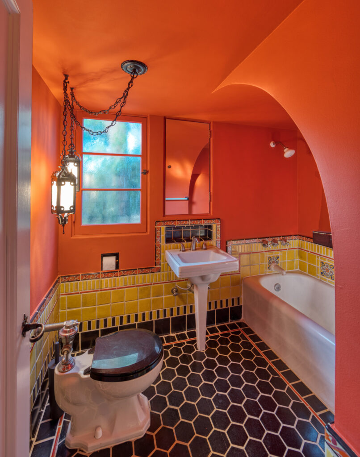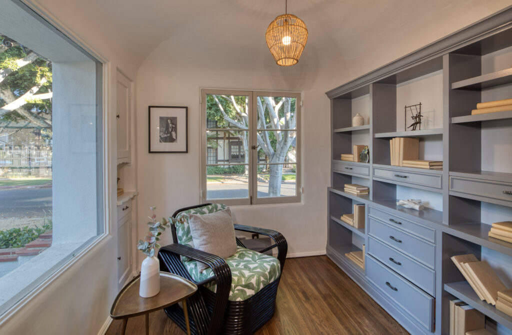A home with history in a superlative part of Santa Monica scores on walkability, serenity, quality, elegance and fine craftsmanship
The streets that radiate out from here host some of the city’s most coveted properties with residents taking full advantage of their walkability: shopping along Montana Avenue, grabbing coffee at the Brentwood Country Mart or produce at the city’s most famous farmers’ market. There’s a Whole Foods and an Erewhon nearby, and the brisk ocean breezes keep the air refreshing. It’s in this environment that one finds the home at 266 20th Street.
Set back from the corner, this Old World home, with its sand-colored exterior and red-tiled roof, is a perfect example of the Spanish Colonial Revival style. Built for Helen Grasselli in 1929, the four-bedroom, four-bath house was designed by Frank E. Bivens, a prolific Santa Monica investor, developer, builder, and architect. Helen Grasselli’s nephew was famed race car driver Phil Hill; she encouraged his obsession with cars—the two bonded over her custom Pierce-Arrow—and he moved into the spacious abode as a teenager and stayed to raise his own family.
Phil Hill made two tweaks to the home to showcase his obsessions: He enlarged the modest two-car garage to house nine of his meticulously-maintained vehicles and, to accommodate his love of music, had the den converted into a plush listening room, installing a state-of-art sound system, ample record storage and a thick rug to muffle the sounds of his frequent get-togethers.
Apart from those two modifications, the home is in the same condition as the day that Helen Grasselli moved in—pristine. It still boasts the original richly-colored ceramic-tiled bathrooms. Thick white-washed plaster walls buffer the home against noise and ensure it stays cool even during the city’s heat waves.
A gate tucked into the south side of the house ushers visitors and maintenance people directly to the back patio. The slender kitchen, accessible to both the dining room and the den, tells the story of a time when food prep was well-hidden (a deft remodel could expand it by capturing space from the den).
Patterned tiles dance up the stair risers that lead to the second floor, accompanied by intricate wrought-iron banisters. They pass a smooth archway perfectly placed to peek into the spacious living room. Its high ceilings, dark wooden beams, central fireplace and lead-paned windows dress the space with Old World majesty. A small front courtyard and adjacent portico are ideal spots for shoes and packages.
The bright nook off the intimate dining room, lined with built-in bookcases and now set up as a cozy reading area, could serve as a home schoolroom for kids, or a remote-work office space. The bright room behind the kitchen originally meant for live-in assistance is another remote-work option. Located just off the back entry, it sports its own full bathroom (a renovation could easily transform the bathroom’s window into a door, offering access from the backyard). Given its privacy, it could also host relatives or friends for an extended stay.
The second floor is reserved for sleeping. Jack-and-Jill bedrooms, one with a small, private balcony, are perfect for siblings. The master suite, complete with a dressing room and a large master bath, showcases eastern exposure, ideal for those who prefer to be shaken awake by the sun.
Indeed this is a home that speaks of gentler, slower times. Built to last, it’s a testament to all that is enduring about Los Angeles and all that is important in life. “When Derek Hill, Phil’s son, called me to sell his family home, I had no idea it would be an original Spanish Colonial Revival home,” remembers Compass’ Tiffany Rochelle, who is co-listing the property with John Hathorn of Pence Hathorn Silver.
“I grew up in Santa Monica and this home took me back to that time. In this fast-paced world of instant everything, it was wonderful to see a home so well preserved. Whoever buys this home is buying a precious piece of history. I feel incredibly honored to be selling this home for the Hill family.”
John Hathorn agrees. “I have long considered early California Spanish style architecture to be the ‘navy blue blazer of California architecture—it never goes out of style,” he says. “And this home, in particular, embodies everything that Spanish style home lovers appreciate, from its thick exterior walls, beautiful archways, detailed colorful tiles, and intricate metalwork, to the open beam living room ceilings and spacious room sizes. And the fact that this home has been in the same family since its completion in the 1920s is really an important and unique distinction for me.”
In over two decades of selling North of Montana Avenue real estate, he adds, “I can only recall one other home with a similar distinction. It was just a few blocks away, and very similar to this one—so beautiful that I had to buy it.”
Presented by
John Hathorn | 310.924.4014 | DRE 00960182
Pence Hathorn Silver, Compass
Tiffany Rochelle | 310.210.2213 | DRE 01247487
Compass
Inquire for Price
Photography by Paul Jonason
