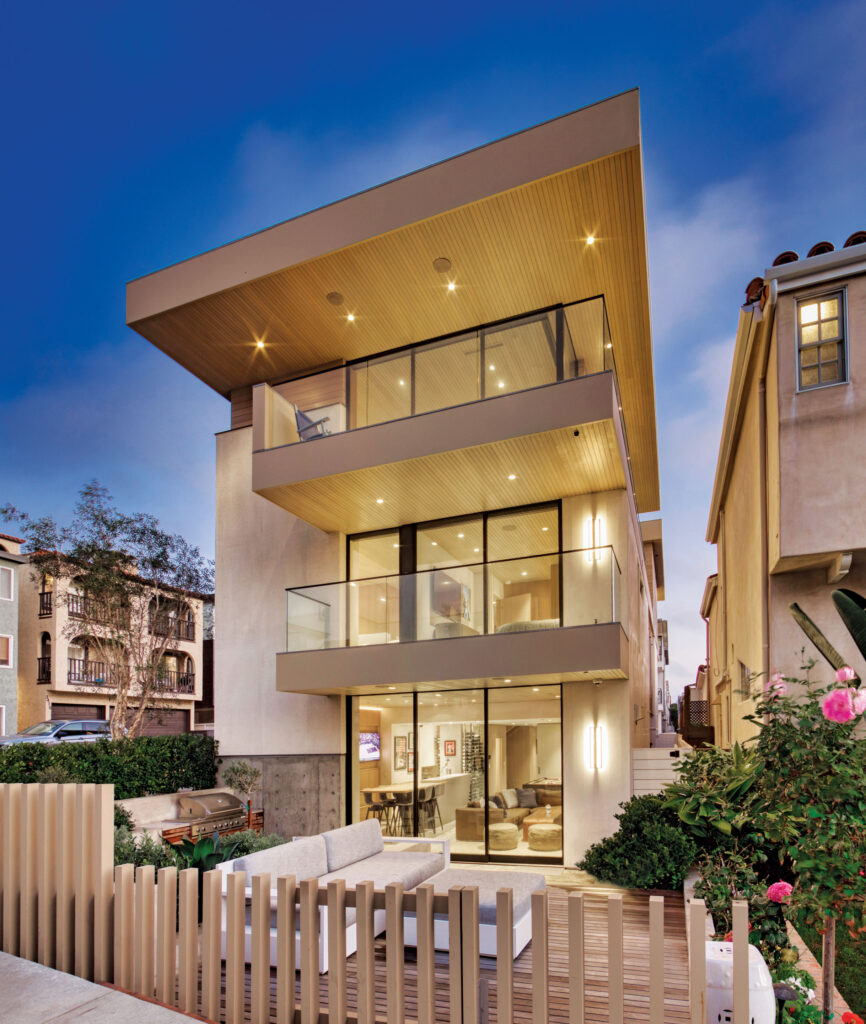
2415 Manhattan Avenue a Newly Built Architectural Home—Crafted With Luxe Materials and Unexpected Features—Is a Sleekly Sophisticated Beach Retreat in the Midst of the Sand Section
Standing on The Strand at 25th Street in Manhattan Beach, one can watch white-tipped waves fold into the shore and birds soar across powder-blue skies. Along this broad stretch of oceanfront, the atmosphere is quiet and residential; yet the shopping and dining of Downtown and the North End is only a short stroll away.
Just four homes away from The Strand, poised along the pleasing wide span of the 25th Street walk street, is a recently completed fresh residence of approximately 4,275 square feet.
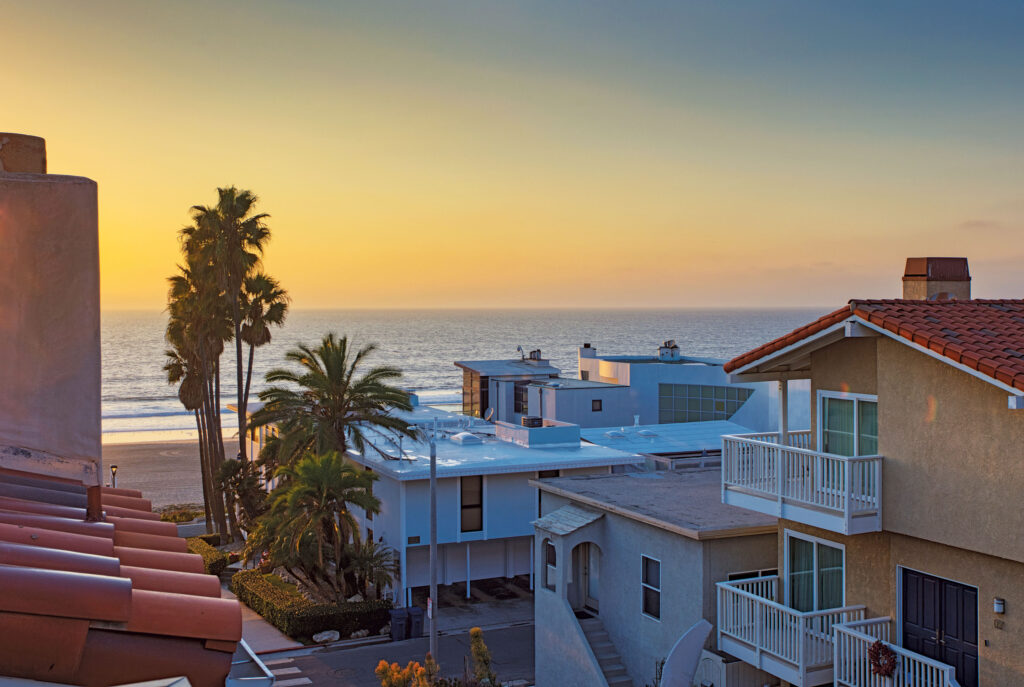
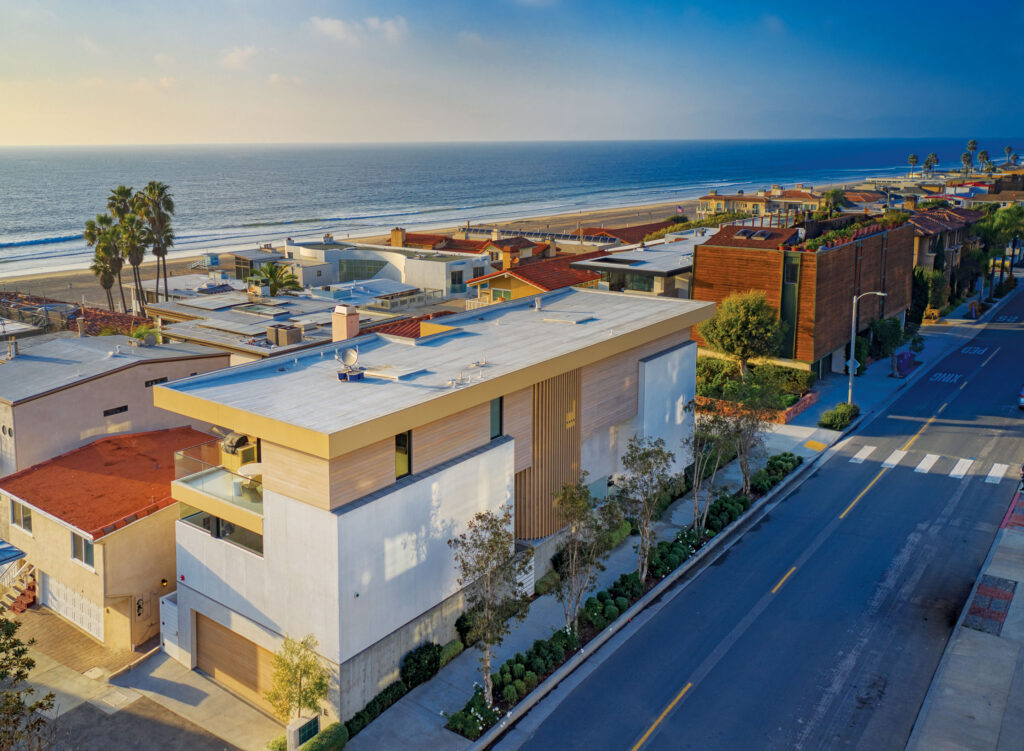
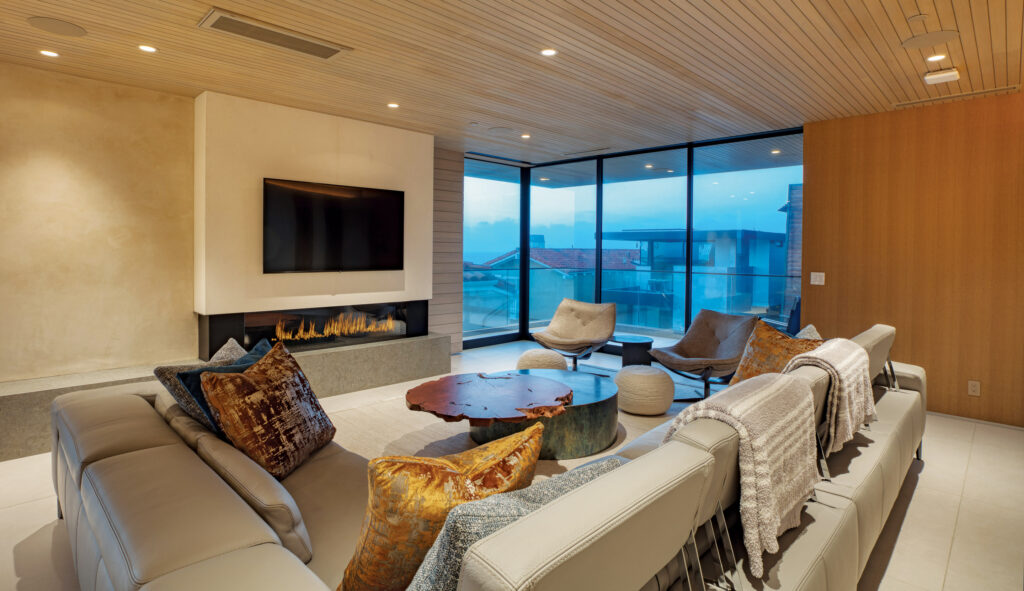
Its exterior is pure Modernist beach home, with an angular silhouette that’s accentuated with a flat roof and overhanging eaves. Softening its profile is a textured menagerie of rake stucco and pale-hued wood in an eye-pleasing natural palette of white, sand, and slate.
“It’s a one-off,” says real estate agent Barry Host of The Gillespie Host Group about the home. “It’s really thought-provoking, really custom, and designed to maximize the views.”
The home’s design premise—a cleanly sophisticated architectural home with uber-modern elements—was conceived by its owners, who enlisted architect Anthony Laney (Laney LA), along with Tyler Krikorian (Krikorian Construction) and interior designer Anita Lang (IMI Design Studio) to execute.
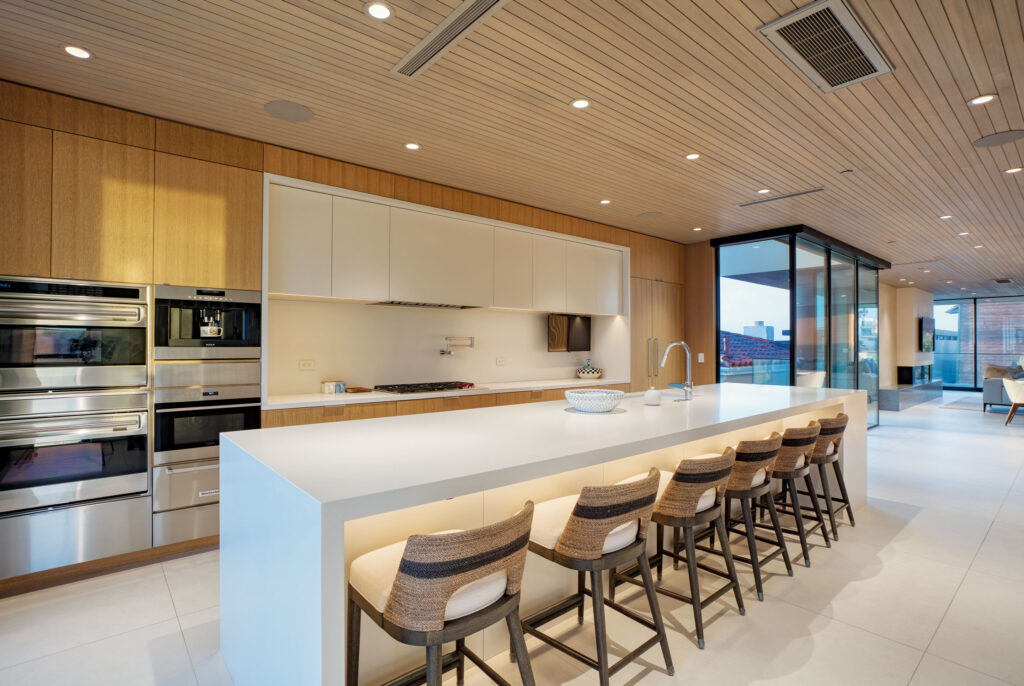
There are plenty of premium features meant to make the most of living along the Pacific Ocean, like Fleetwood sliding doors and floor-to-ceiling windows. Alfresco spaces, from spacious decks to intimate bedroom balconies, welcome in the sky, sea breeze, and ocean at every turn—including a manicured outdoor lounge along the walk street where you can host about 50 guests on a sunny day or under starlit nights. When you walk in the front door, however, two statement features instantly establish the five-star design and build credentials of the home.
One is a ribbon staircase—a curved, sculptural piece spanning three floors, balancing light and shadows in its meticulous wood construction.
“We (architect and general contractor) worked with one another for many, many revisions and hours looking at how to make the staircase work, between the radius elements of it and the integrated handrail,” explains Tyler Krikorian, whose family has been engaged in high-end residential construction in Manhattan Beach for about 50 years. In addition to the eye-catching staircase, there’s also a three-stop elevator for easy transport between floors.
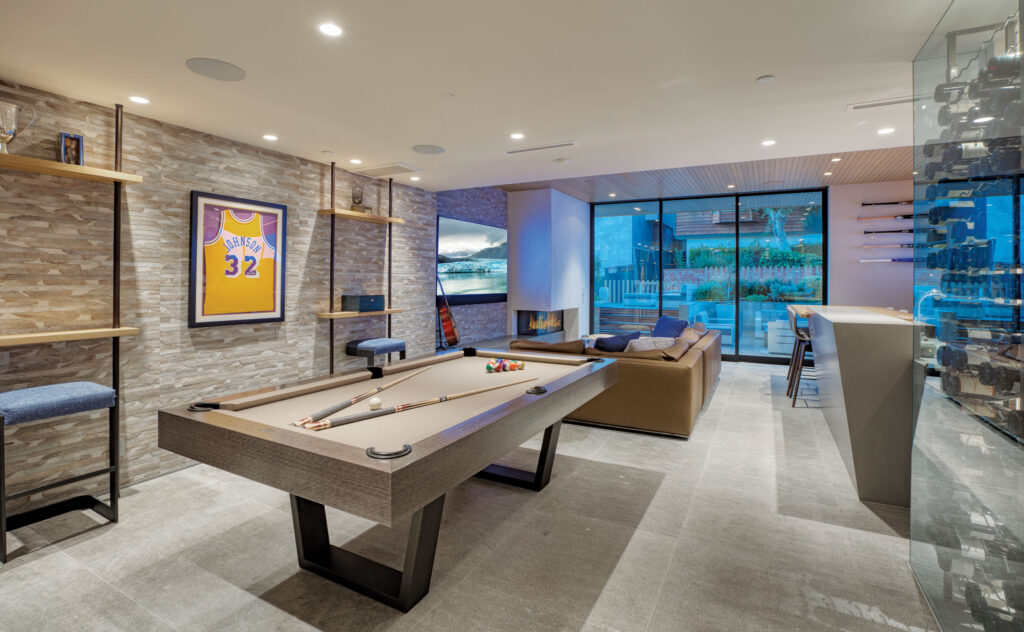
The other feature is a peaceful interior courtyard and a dramatic spa—reminiscent of something you would come across at an exclusive resort. Sun streams into the quiet corridor from a cut-out roof and slender vertical slats (created from powder-coated aluminum) along one wall. Along this wall, a verdant scene of plants and greens spring forth. Step onto the earthy hardwood deck (Ipe) and there are two options—a cold plunge of about five feet deep, and a warm, bubbling spa. It’s a private indoor space; nonetheless, you are partaking in a luxury, fresh air experience.
This, you discover, is a central theme of the home: “The house was designed to give a sense of privacy in a high-density environment, while still being engaged in the beach lifestyle,” points out Barry Host.
Conveniently, this floor is home to the property’s sleeping spaces: three sunny, en-suite bedrooms—two with oceanview decks; and a primary suite where glass slides open, connecting the bathroom to the expansive spa patio. (A convenient feature here is the use of switch glass: at the touch of a button the glass is instantly shrouded for privacy.)
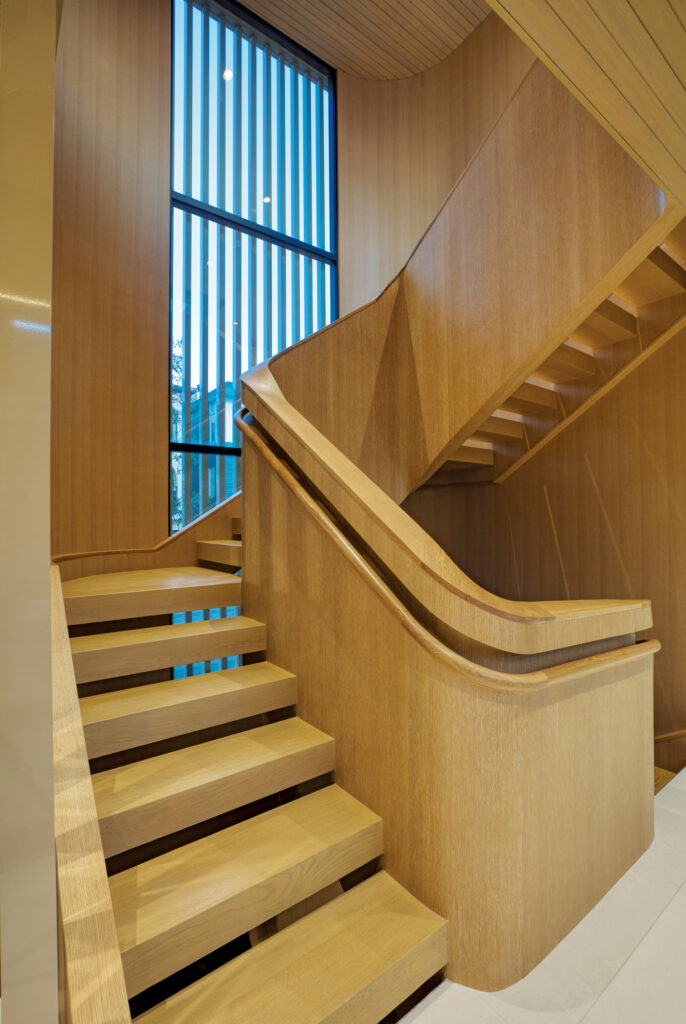
Head to the top floor, which is dedicated to the home’s main gathering areas, from a fireplaced living room and dining room to a strikingly streamlined kitchen. Spaces are richly minimalist—unadorned except for the endless sky and ocean vistas, and the careful arrangement of luxe materials, including large-scale matte floor tiles of Italian porcelain, and slab kitchen countertops (Bianco Polare Porcelain). Horizontal slats of wood run along the ceiling, adding an organic sensibility to the urbane look of the home.
Mindful of the fact that life at the beach often means entertaining, the home’s first floor has been designated as a zone where you can retreat to sports and movie nights, or throw casual parties. Duck into the glass-front wine room for a favorite vintage, or step behind the bar to fill glasses from the built-in beer dispensers. There’s a wall of TVs for broadcasting games and an elegant wood table where you can set up a buffet or serve drinks. On chilly days, a flickering fireplace warms the room and on sunny days, the glass wall slides away and the party easily flows out to the beachside terrace, where two tiers of seating offer different takes on the walk street.
“The way that it’s set up,” says Barry Host of the space, “is slightly below grade of the walk street. It gives it this real sense of privacy without losing that engagement with, or proximity to, the beach.”
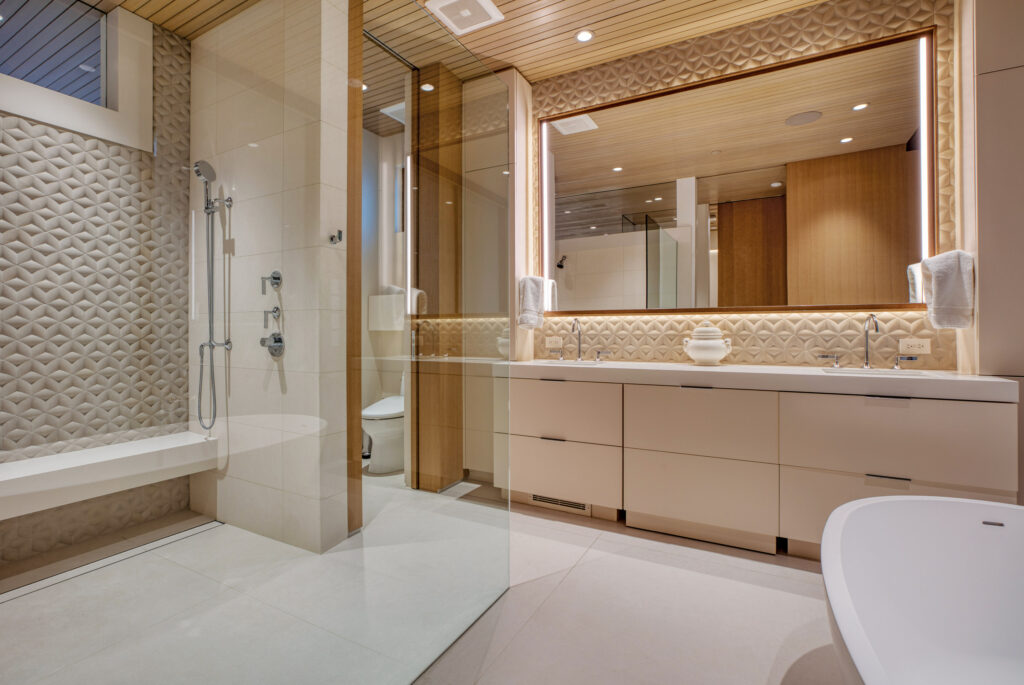
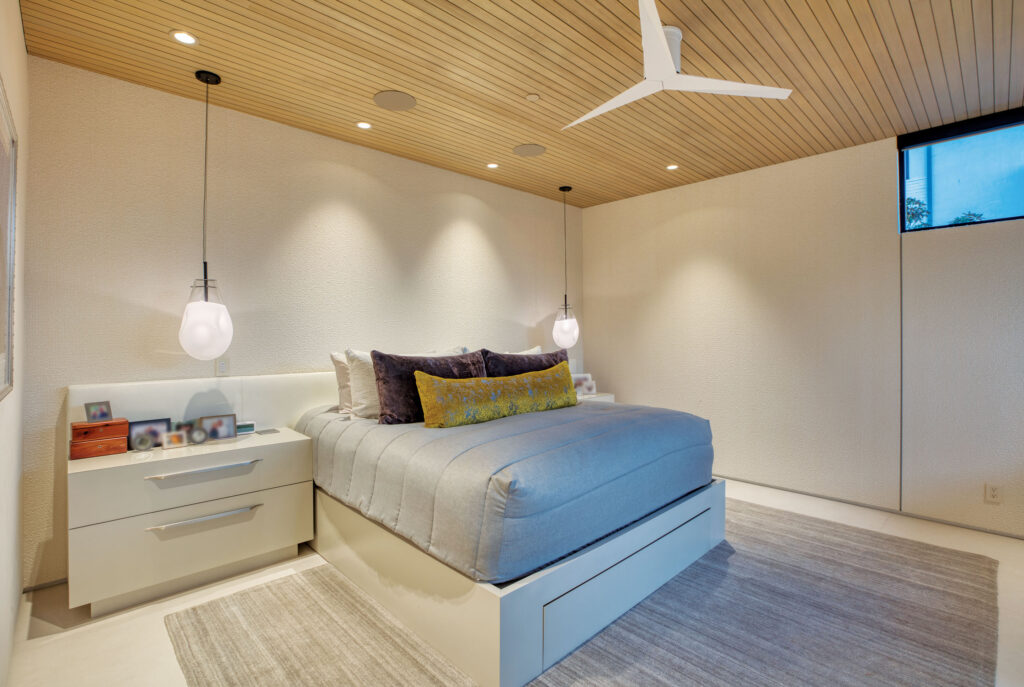
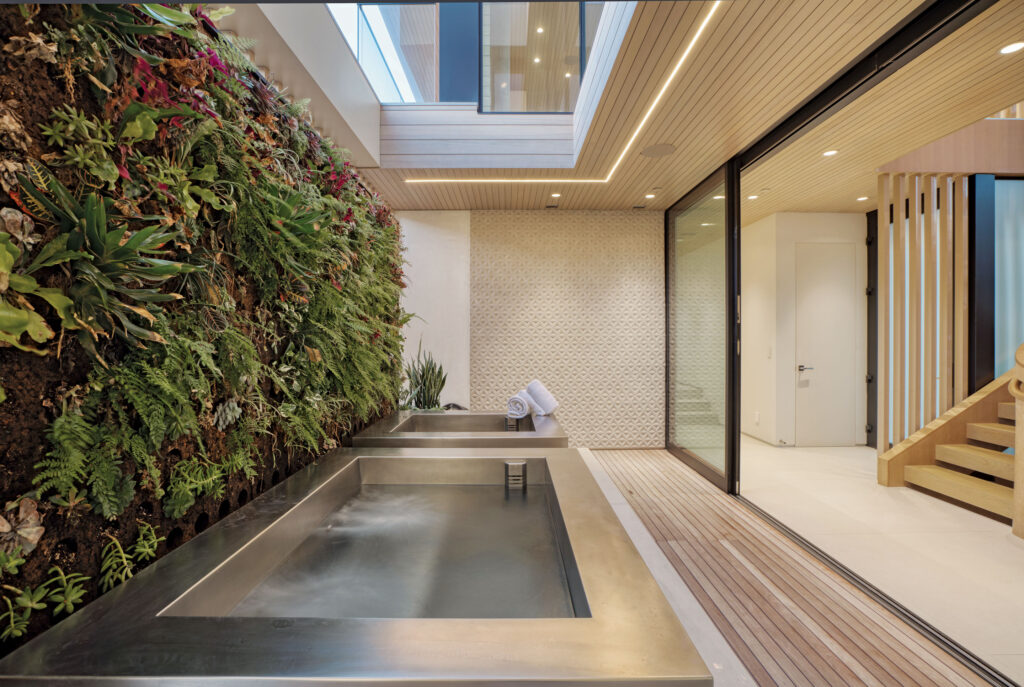
On this floor, the home shifts in style from sleekly modern to seaside recreation, but the atmosphere stays the same: as a haven of elegant relaxation. A place where, whether indoors or outdoors, every detail, material, and finish has been calculated and considered for its high style and longevity.
“The environment is built to transcend different movements in architectural design,” Barry Host points out. “It was thought-out in that way to have legacy if you will. It will be one of those homes that you look at years down the road and still say, ‘Really well done.'”
The Gillespie Host Group | 310.938.1613 | DRE# 01427294
List Price $10,995,000
Photography by Paul Jonason


