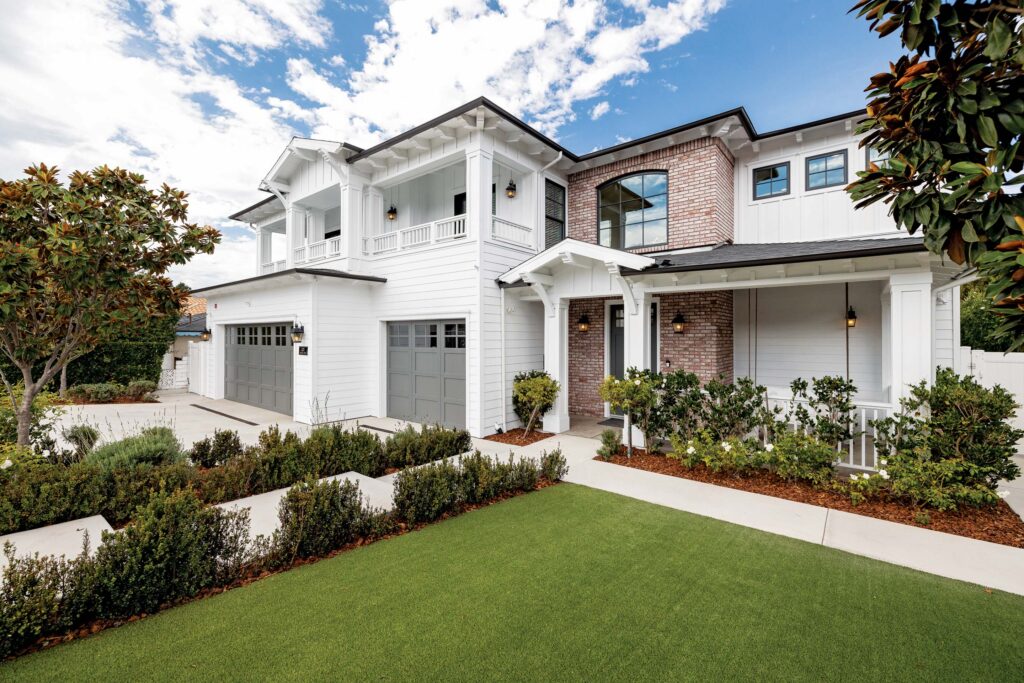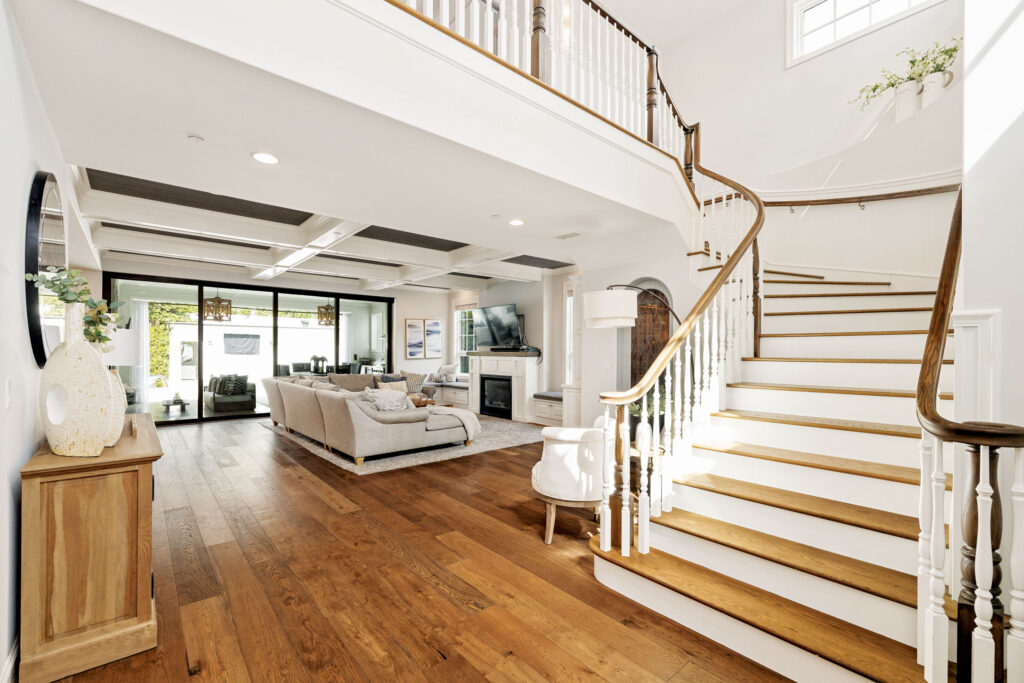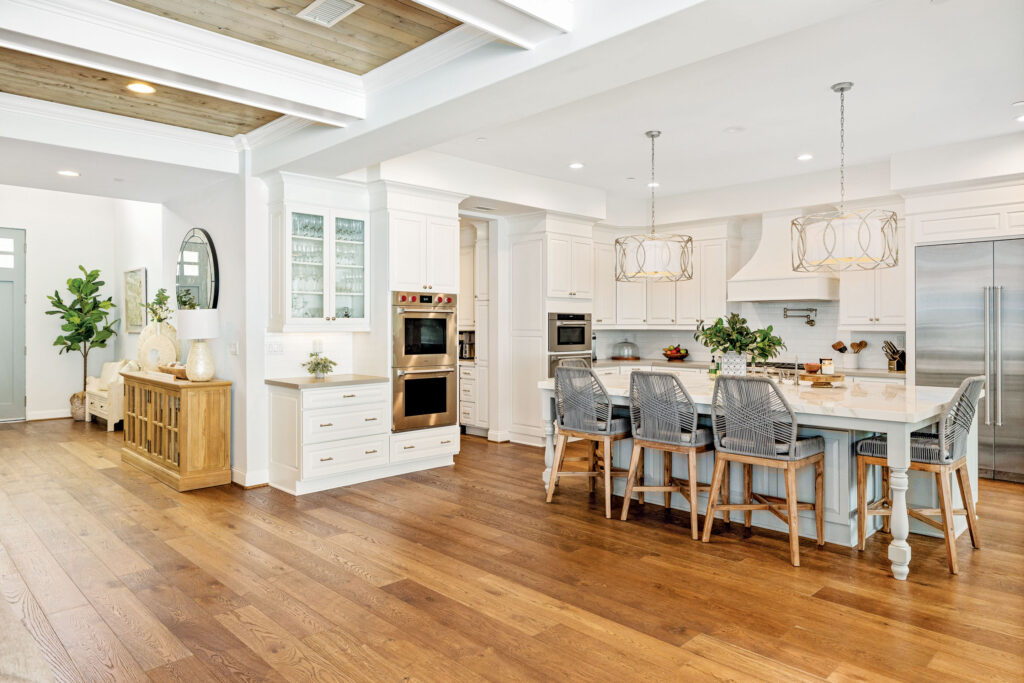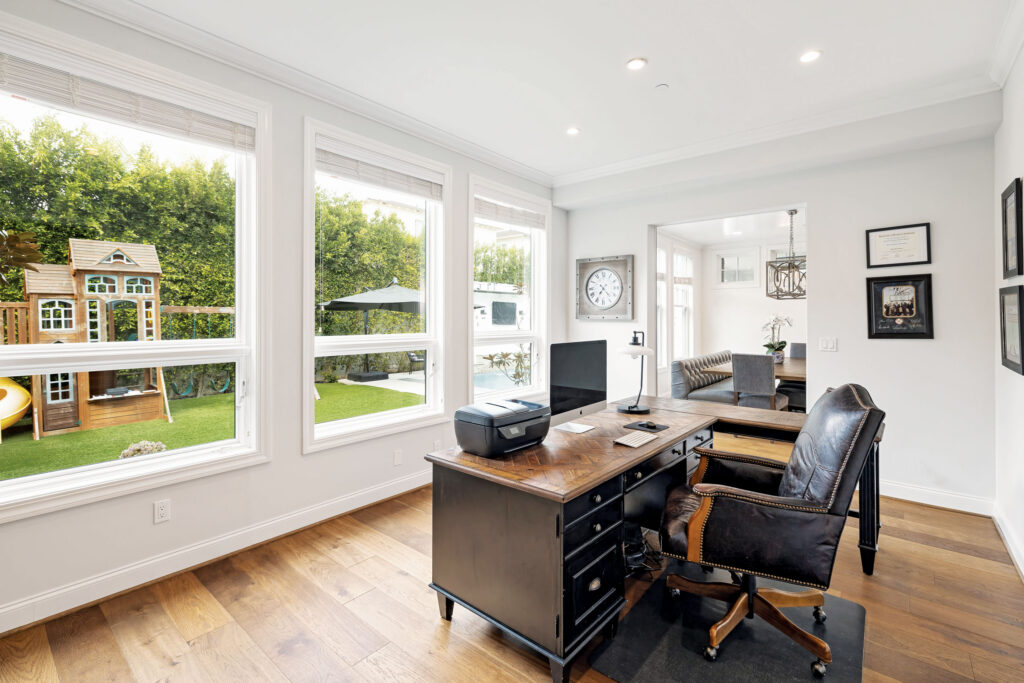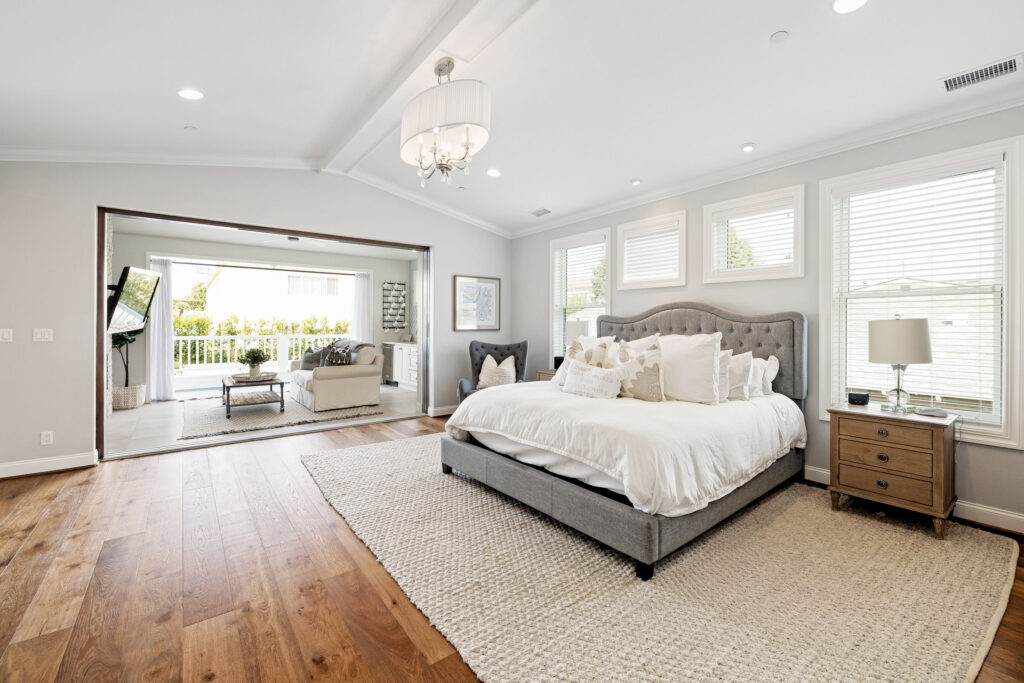As Comfortable as It Is Sophisticated, 1221 11th Street in Manhattan Beach is a Family Home That Inspires Au Courant California Living
Just east of Pacific Coast Highway in Manhattan Beach—about a mile from the beach and pier—there’s a haven of wide, mellow streets with friendly proximity to schools, shops, and the freeway.
“It’s like you’ve opened up a magazine and jumped right in,” says real estate agent Denise Arredondo Epeneter of Silver King Brokers about the home.
The residence, Modern Farmhouse in style and approximately 5,636 square feet was designed as a forever home for its homeowners. Rooms are gracious spaces where earthy hardwood floors contrast against crisp white walls, interrupted only by thoughtful details, like the coffered ceiling with contrasting wood panels in the living room.
The airy kitchen is a natural center-point of the open floorplan, with an oversized island topped in gleaming stone that invites kids and friends to congregate. In this room, the ceiling is raised to add elegant texture and separate the space from the formal dining room; yet another sunlit, space where big windows frame views of the backyard.
All the public areas are located on the ground floor, which opens onto a backyard designed as an extension of the home. Consider it a living yard meant for everyday use, complete with privacy hedges. There’s a sleek geometric pool with built-in seating along its edge. A relaxing spa and lots of places to lounge and frolic, including a manicured green lawn and a child’s play structure.
“You can see the kids in the pool while you’re lounging indoors,” points out Denise Arredondo Epeneter. “If you’re in the kitchen, you can also keep an eye on kids playing in the grass.”
The balance between user-friendly ease and California sophistication is consistent throughout the home. Even the pool bathroom is a surprisingly gilded space where an entire wall is covered in blue-opal stone tile, set in a classic herringbone pattern.
One of the home’s most distinctive and welcome features, however, is an indoor-outdoor living room with a dining area and full-fledged kitchen, including a built-in barbecue, sink, and appliances. This room is smartly set apart from the interior and backyard by sliding glass walls; so even when the weather dips you can dine alfresco, cozy from the room’s built-in heater and the flames flickering nearby in the stone-decked fireplace.
“Inspiration for the space came from the family’s love of entertaining and enjoyment of the California sunshine,” notes interior designer Alexis Vitale of Seventh Street Interiors, who along with firm co-founder Tiffany Lauer designed this and other spaces in the home.
The residence has been carefully oriented towards elevated, at-home living, circa 2021, with designated spots for sleep and work, as well as studying, exercising, and gathering.
“You’re all together, but everyone still has their own spaces,” explains Denise Arredondo Epeneter.
There’s a cheerful office with built-in cabinetry on the first floor, for instance, and when you head upstairs, a dedicated playroom for kids with lots of storage. The master suite is a parents’ dream, from the expansive walk-in closet to the chandelier master bathroom with a soaking tub in its center. Waking up in the bedroom is aided by sunlight pouring in from the balcony and fresh coffee brewing at the butler’s kitchen in the lounge.
“The owners wanted a relaxed, inviting space with a touch of elegance off their bedroom, and we gave them just that by adding marble tiles and a cozy fireplace to curl up to and relax,” Alexis Vitale says of this unique space, which is separated from the bedroom and balcony by dual glass walls.
Creating a home where one could entertain grown-ups was just as important as having a kid-friendly one.
“When the homeowners were designing and building the home,” says Denise Arredondo Epeneter, “they wanted to make sure it would work perfectly for different usages.”
She recounts a recent party, where the home was transformed: lit aglow, with doors open to a magical fresh-air setting with wine tastings and live music. In addition to a dedicated wine room for storing favorite vintages for such get-togethers, the home has plenty of guest parking along the street.
“I always remind people that there’s a big difference between a spec home and a custom-built home,” says Denise Arredondo Epeneter, whose background is rooted in high-end residential construction and design.
This home is the latter, created as a lifetime family residence for its homeowners, who carefully thought out its every detail, from the authentic hardwood floors to the double-insulated walls, and the flourish of special features for making the most of this charmed California setting.
“You don’t feel like you have to go anywhere, because everything is right here,” she says of the home, adding with a chuckle: “I don’t know if I’d ever leave.”
Denise Arredondo Epeneter | 310.343.3789 | DRE #02056263
Silver King Brokers
List Price: $5,675,000
Photographs by Dana Thompson, Courtesy of Silver King Brokers
