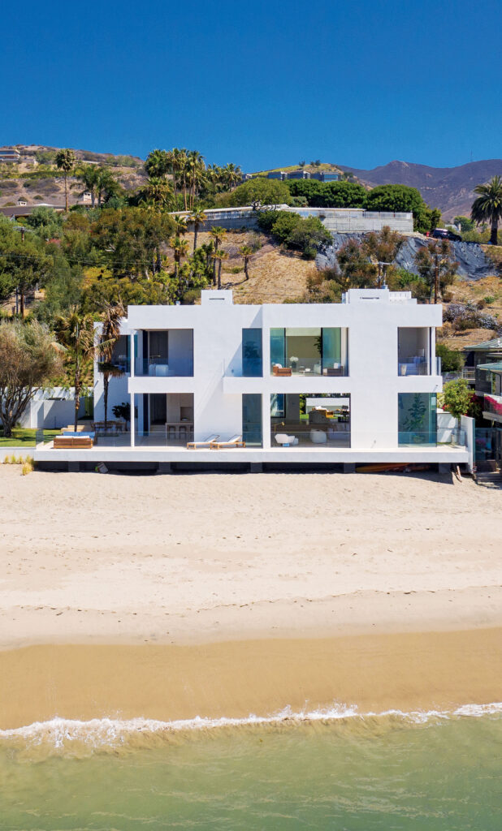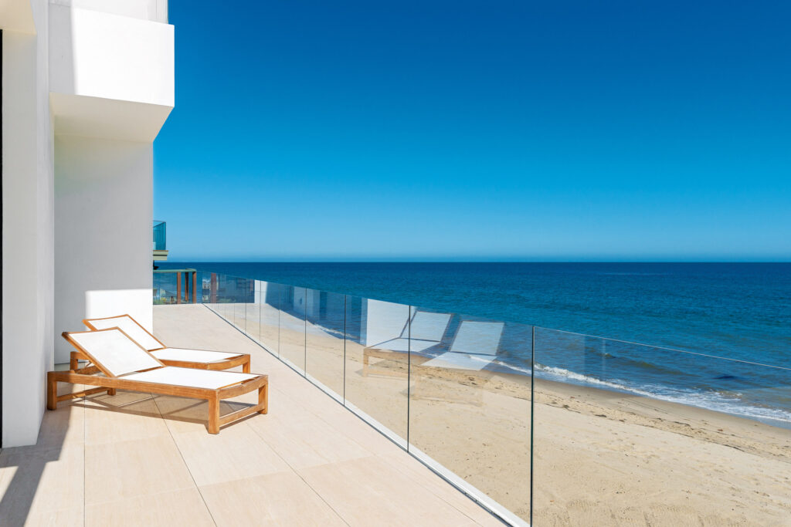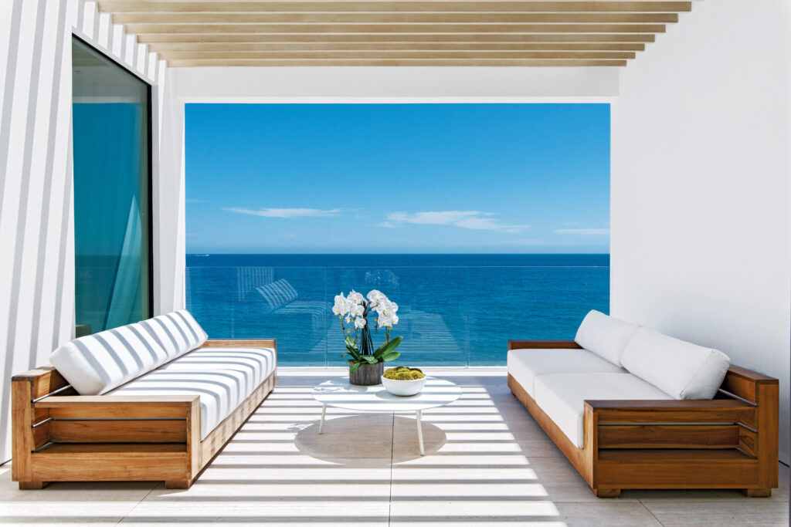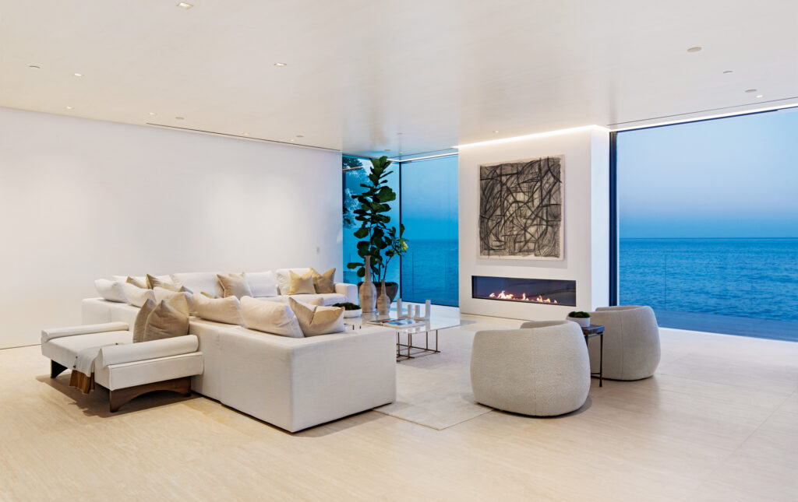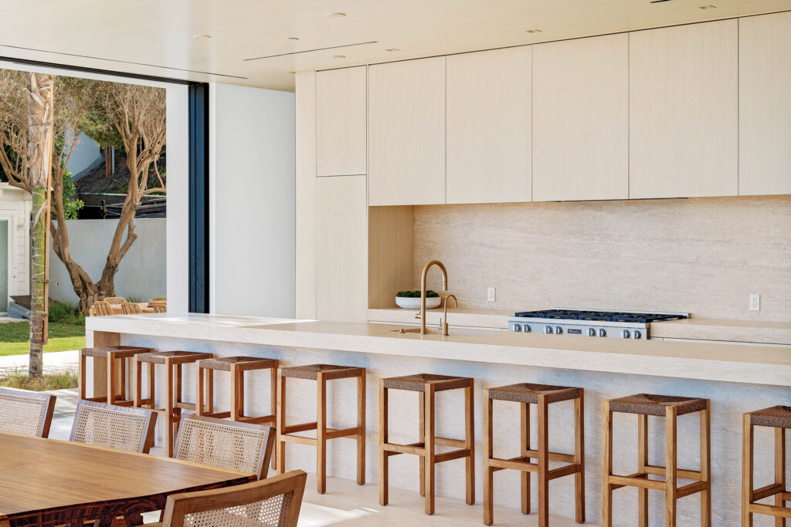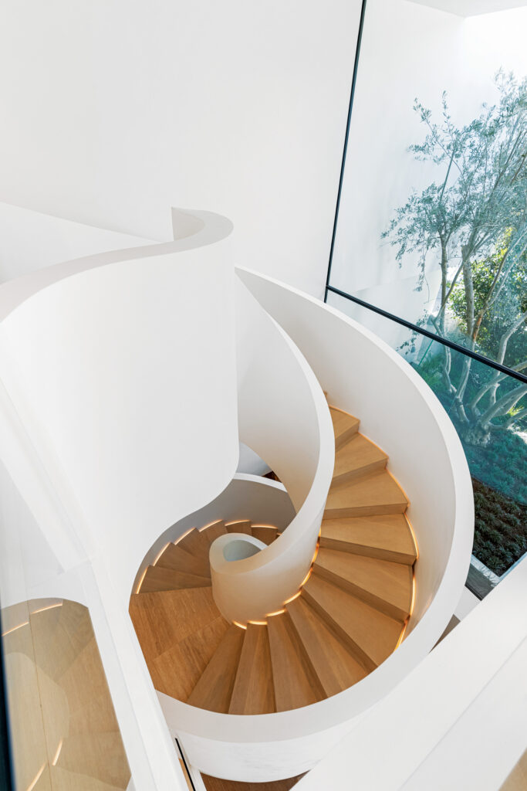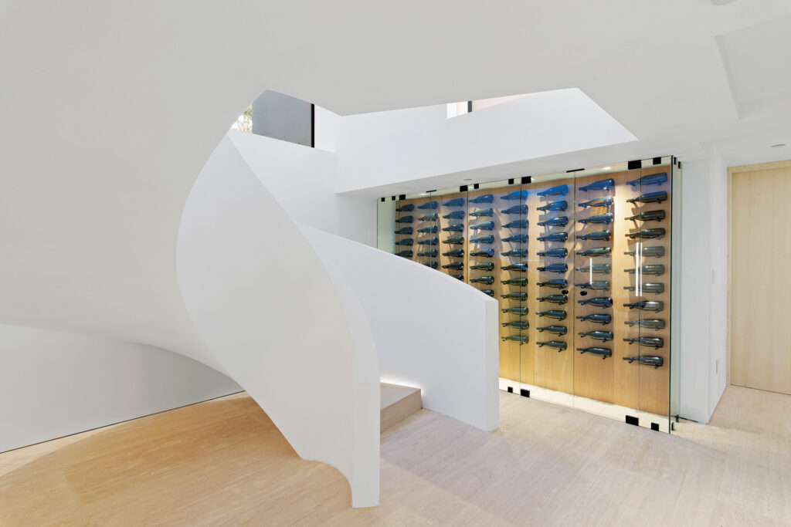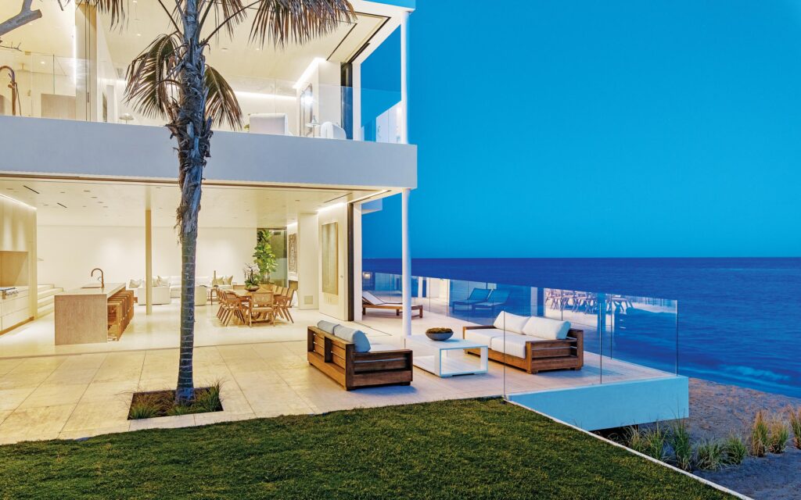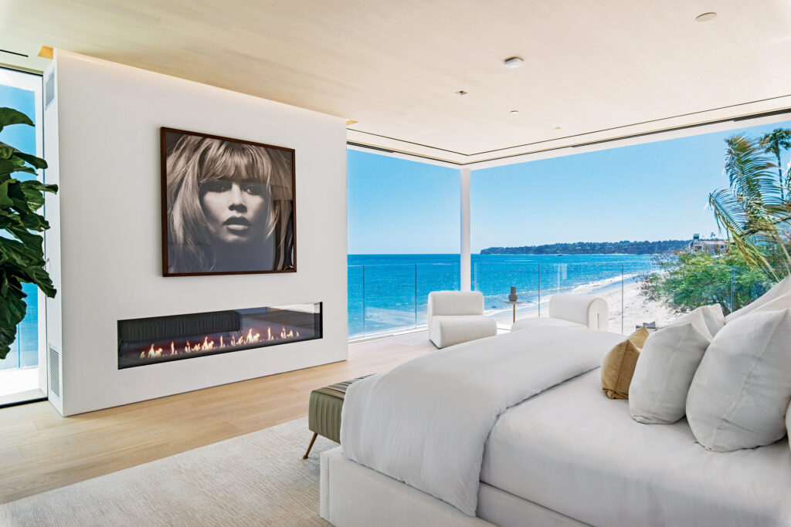Malibu. The name of the fabled enclave immediately conjures up a vision of the ocean, the mesmerizing ripples of its sparkling blue waters lapping at a delicate periwinkle sky dotted with scampering clouds. Surfers perform their graceful dance across its waves and pale golden sand rings its shoreline. Though located less than an hour from Los Angeles, the beachside community is just far enough away to feel like another world.
The best homes here celebrate the water, washing a vacation vibe over everyday living. That means a house that offers plenty of opportunities to enjoy salt-tinged breezes, sweeping ocean views, and spectacular sunsets. They include windows that frame coastline views, a design that celebrates the bright Southern California sunshine, waltzing to the gentle rhythm of a life that vibrates from inside to out with plenty of space to host friends and family.
Internationally renowned architect Chad Oppenheim has envisioned a timeless hideaway that meets all of these criteria. Aided in his quest by Doug Burdge Architects, who provided local architecture planning, this sleek structure, perched on one of the most secluded portions of Escondido Beach, revels in the beauty and serenity of its setting.
The vibrant green landscaping of the home’s courtyard immediately telegraphs the aura of tranquility that pervades this home. Teased through the large pivoting glass front door is a glimpse of the shore and the sea beyond. Once you step inside, the full impact of the view stuns. A breathtaking vista of ocean and sky unfolds before you, welcomed inside by the home’s expansive windows and large wraparound sliding doors.
This unparalleled vision is set off to its best advantage by the restrained purity of the architecture and the richness of the home’s materials. Venetian plaster walls, a rift sawn white oak ceiling and Navona travertine floors happily play supporting roles to Mother Nature’s breathtaking work.
Frameless glass railings alongside the deck and an expansive outdoor patio ensure nothing mars that mesmerizing view. Even at night, when a chill winds through the air, huddling around the home’s well-positioned fireplace won’t mean foregoing the allure of gazing at the sun slipping into the horizon.
The first floor is subtly divided in two. Step down into the sunken main space that borders the water, corralling the main living room, the primary kitchen, and the dining area into its embrace. Large glass doors fully pocket back, opening the home to a large, graceful deck designed for al fresco dining and relaxing.
On the first floor’s upper level, a gracious sitting area partners with the home’s secluded garden. Its twenty-foot-long fireplace and Italian marble fountain transform this lush swatch of greenery into an inviting outdoor living room.
Though the discrete butler’s kitchen hides the messier aspects of kitchen preparation, its immaculate design echoes the main kitchen with oak cabinets and Wolf and Miele appliances. With party season on the horizon, a private chef will appreciate the efficiency of its dual ovens and multiple dishwashers as well as the home’s elevator, a boon when it comes to bringing in supplies. For this is certainly a home designed as much for full-scale entertaining as it is for everyday living.
The well-thought-out cadence of its spaces, which vibrate between open and closed, reinforce the natural ebbs and flows of intimacy and expansiveness that underlines a successful event whether that’s a bustling cocktail party that spills out onto the beach, a screening for a few friends in the lower level’s media room, a lively dinner on the expansive lawn, shaded by an olive grove of old-growth trees, or a last-minute pool party.
With guest parking for fourteen, your closest friends are well taken care of; a guest cottage, under construction, will offer hospitality and privacy to overnight guests. Until then, they can bunk in one of the four ensuite bedrooms in the main home’s upper level (including two primary suites with sitting areas, generous custom closets, and inviting spa-style travertine bathrooms).
Yet, as much as you love hosting, there’s a singular peace to be found late at night when the chaos of the day has waned and the only music that wafts through the home is the soft song of the waves gently lapping at the shore.
Plucking a bottle from the temperature-controlled wine rack on the home’s lowest level, you head up the illuminated spiral staircase—its elegant curl conjures up the interior of a nautilus shell—to the private upstairs living room. Stars wink through its glass ceiling, twinkling their promises. But there’s no need to wish for anything. You’re already living the dream.
Chris Cortazzo | 310.457.3995 | BRE 01190363
of Compass
List Price: $55,500,000
Photographs by Mike Helfrich
