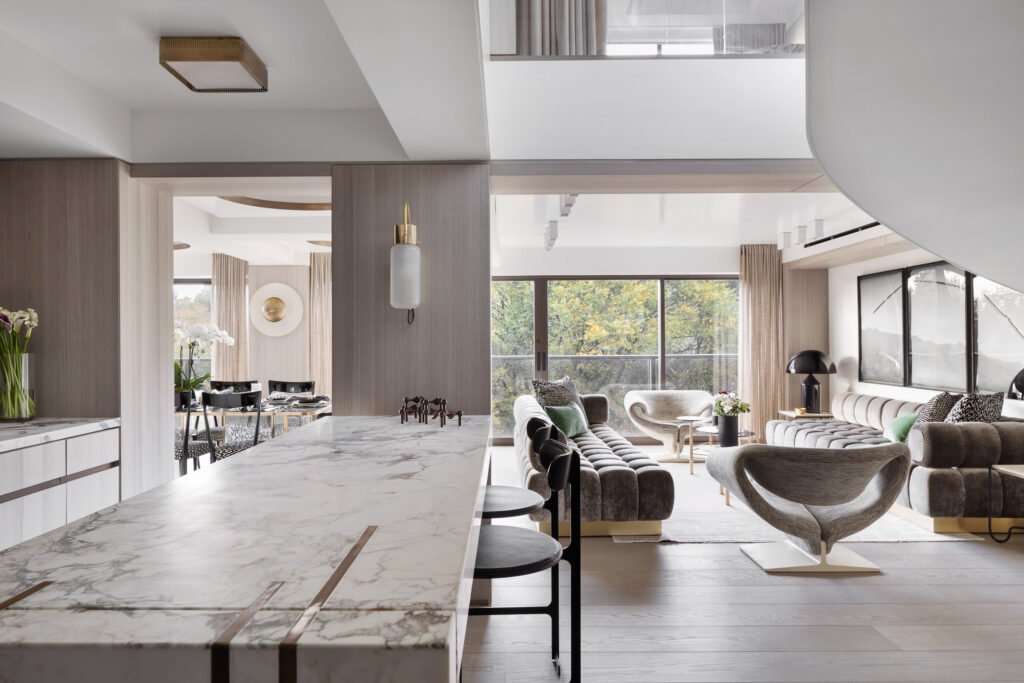Workshop/APD and interior designer Jenny Stone create a family home in the heart of Manhattan.
However, they knew more space was needed. The practical solution: transforming two apartments spread over two floors into one, 3,741-square-foot family home.
Nestled in a Fifth Avenue building, a few steps north of the Metropolitan Museum of Art, the duplex—which was transformed by Workshop/APD and decorated by Jenny Stone—offers exceptional views of Central Park. The owners and designers prioritized using every corner of the space in the best possible way and created open areas for entertaining and everyday family life. “Our work encourages the lifestyle our clients want to live and imbues each experience with luxury and craft,” the team at Workshop/APD says.
A dark stained white oak entry foyer welcomes dwellers and visitors to discover the first level of the duplex, which comprises all the public spaces and three children’s bedrooms. In the living room, floor-to-ceiling windows invite an abundance of natural light inside and highlight sublime vistas of the park. The color palette is soft with a mix of gray, beige, black and white combined with brass details and a few green accessories, which echo the vegetation outside.
The furniture and lighting are vintage and contemporary, contributing to a timeless and elegant atmosphere throughout. Among some of the items are two leather chairs from Larkin Gaudet, Pierre Paulin Ribbon chairs in Pierre Frey fabric and a Kelly Wearstler dining table. Artworks—such as a triptych by photographer Chris McCaw—add sophistication. Covered in a high-gloss paint, the ceiling, with its coves, gives a sense of depth.
Set against a 17-foot travertine backdrop, the white and wood veneer spiral staircase that ascends to the upstairs master suite (which consists of a bedroom, bathroom, closet and office) is the focal point of the main living area. On the upper level, the feeling of openness and luxurious finishes also characterize the spaces. Both chic and functional, this duplex was designed with a holistic approach in mind where architecture, interior design, furniture and detailing are all equally important to giving life to a balanced and refined home.
Photographs: Courtesy Of Donna Dotan Photography






