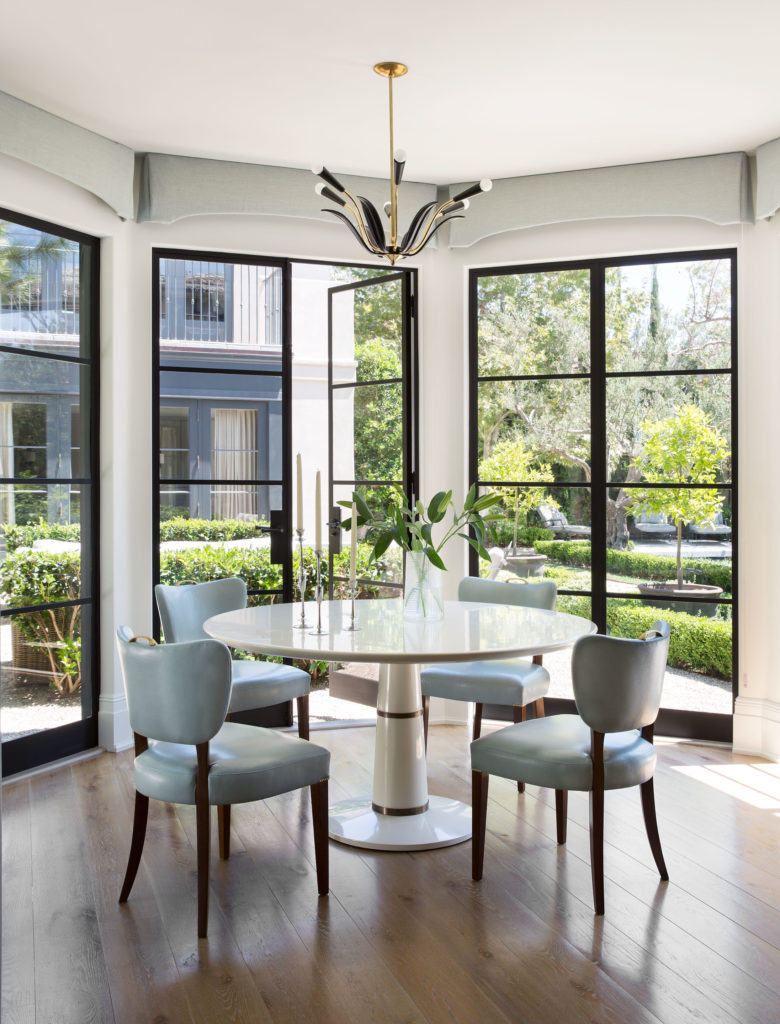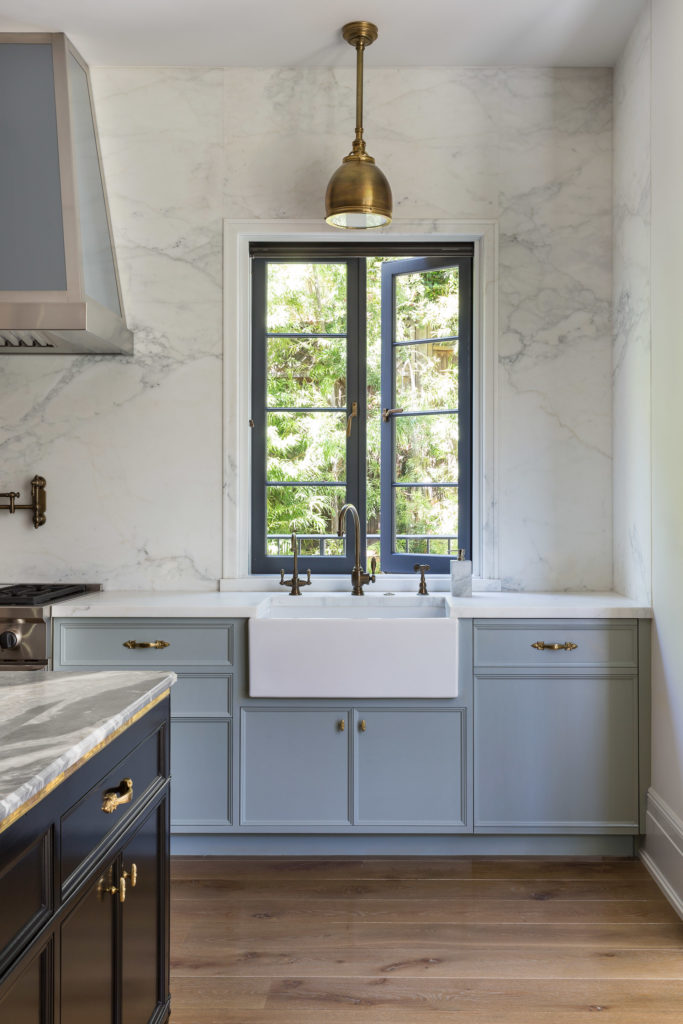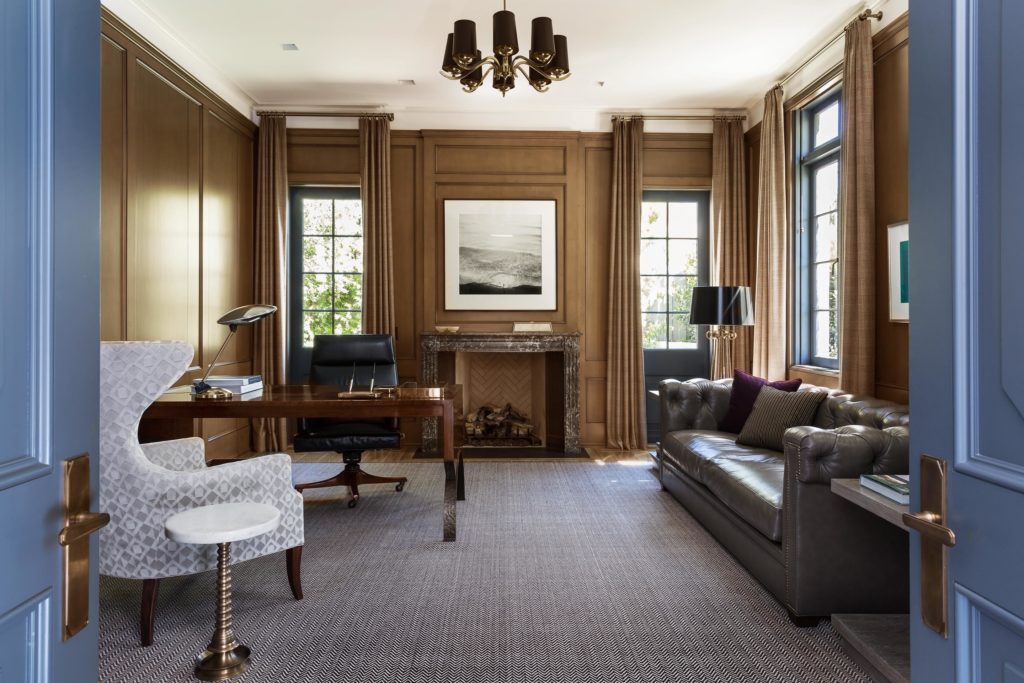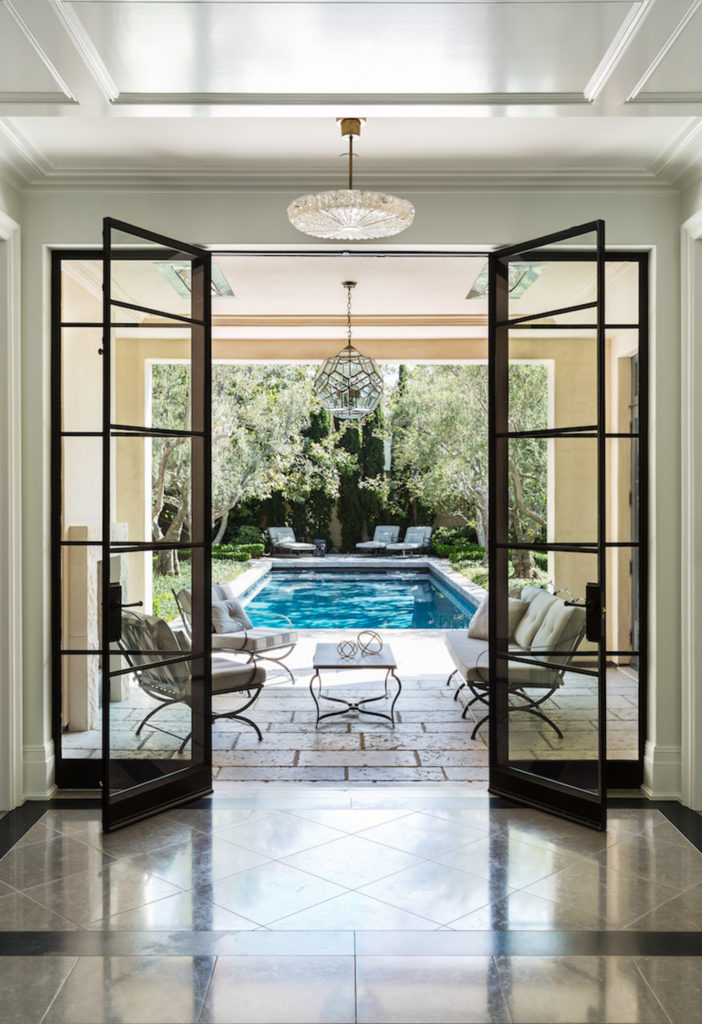Set on a sloping, half-acre lot, this three-level property takes its cues from French and Spanish architecture. The owners, a couple with two children, and architect William Hefner felt an immediate connection, sharing the same love for Mediterranean style.

With similar weather and vegetation, the South of France and Southern California have a lot in common, to which this project attests. In the interior spaces, paneling and molding are reminiscent of classic French detailing. The neutral background invites colorful art deco elements and furniture to pop.

Outside, the large garden, pool and lounge area take center stage, providing a peaceful haven in the heart of the city. “The outside living areas adjacent to the kitchen and family dining really allow the family to occupy and enjoy the garden seating areas, dining areas

Keeping the home as compact as possible to maximize the yard and natural areas affected the whole concept. With the pool placing focus on the entry and the main hall, the Studio William Hefner team established a symmetry that runs all through the house.
They naturally decided to use Mediterranean trees and plants, including olives, sycamores, pines, boxwood and bay laurel hedges to provide the perfect atmosphere to sit, relax and dine with family and friends. “The garden was planned to create those indoor/outdoor connections and our own views, since the property didn’t have them in its raw state,” Hefner says.

“We used gravel in place of hardscape to soften the appearance [of the garden] and make it more approachable.” Designed as a Provence home with outdoor living areas to enjoy the Southern California lifestyle, this project melds the best of both worlds. williamhefner.com
PHOTOGRAPHS: COURTESY OF LAURA HULL

