Watch the Full DIGStv Episode on this Home
There is absolutely nothing like this truly rare, exceptional and massive property, rich with the lore and luster of Old Hollywood, classic celebrities, L.A. history, arts, and artists—all set amid New Hollywood’s best and biggest attractions,” says Bob Friday of Bulldog Estates, the exclusive listing agent for this one-of-a-kind compound.
“The residences themselves are classic 1920s and ’30s structures that have been lovingly restored,” says Bob Friday.
“While the spaces may not be quite as grand and majestic as today’s imposing modern concrete-and-glass trophy homes, they are warm, comforting and calming, with a strong connection to all of the surrounding natural wonder and beauty. Living here evokes an era when life was beautiful, fashionable, refined—and a little privileged!”
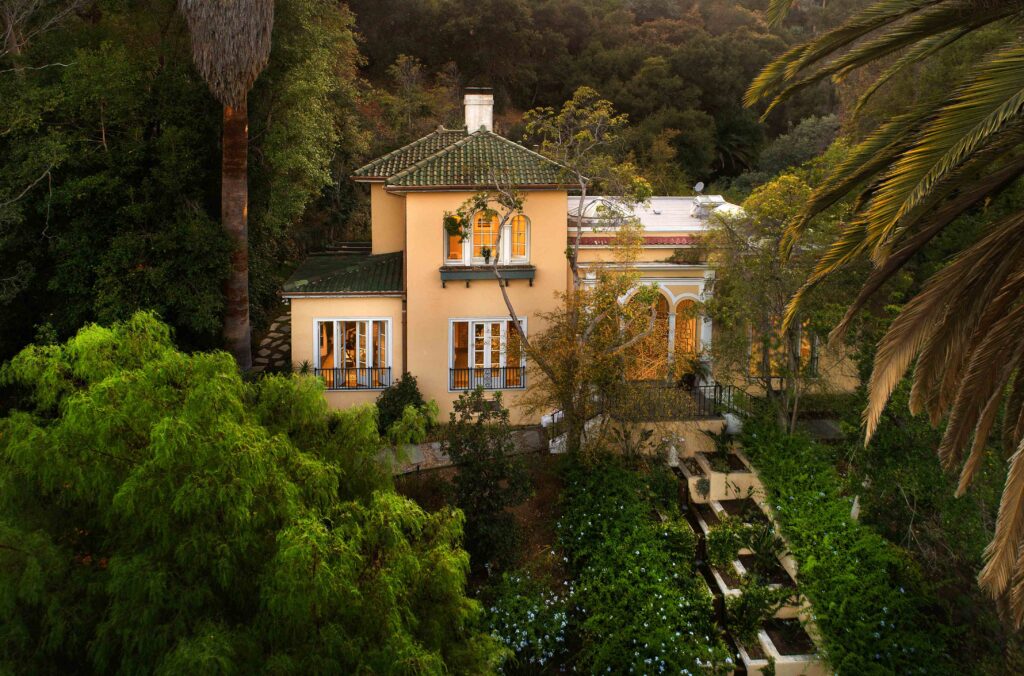
2025-2027 N. Highland in Hollywood
The compound is situated at 2025-2027 N. Highland in Hollywood—on a nearly 3-acre parcel of land just minutes from The Hollywood Bowl, Ford Amphitheater, Hollywood, and Highland Center, and Dolby Theatre. Legend has it that publishing tycoon William Randolph Hearst built the main residence in 1920, with Julia Morgan serving as architect, for actress Marion Davies.
Sometime thereafter, this became the home of fabled L.A. artists Henry and Mona Lovins and their Hollywood Arts Center School, where the pair taught art history and artistic techniques for almost 50 years.
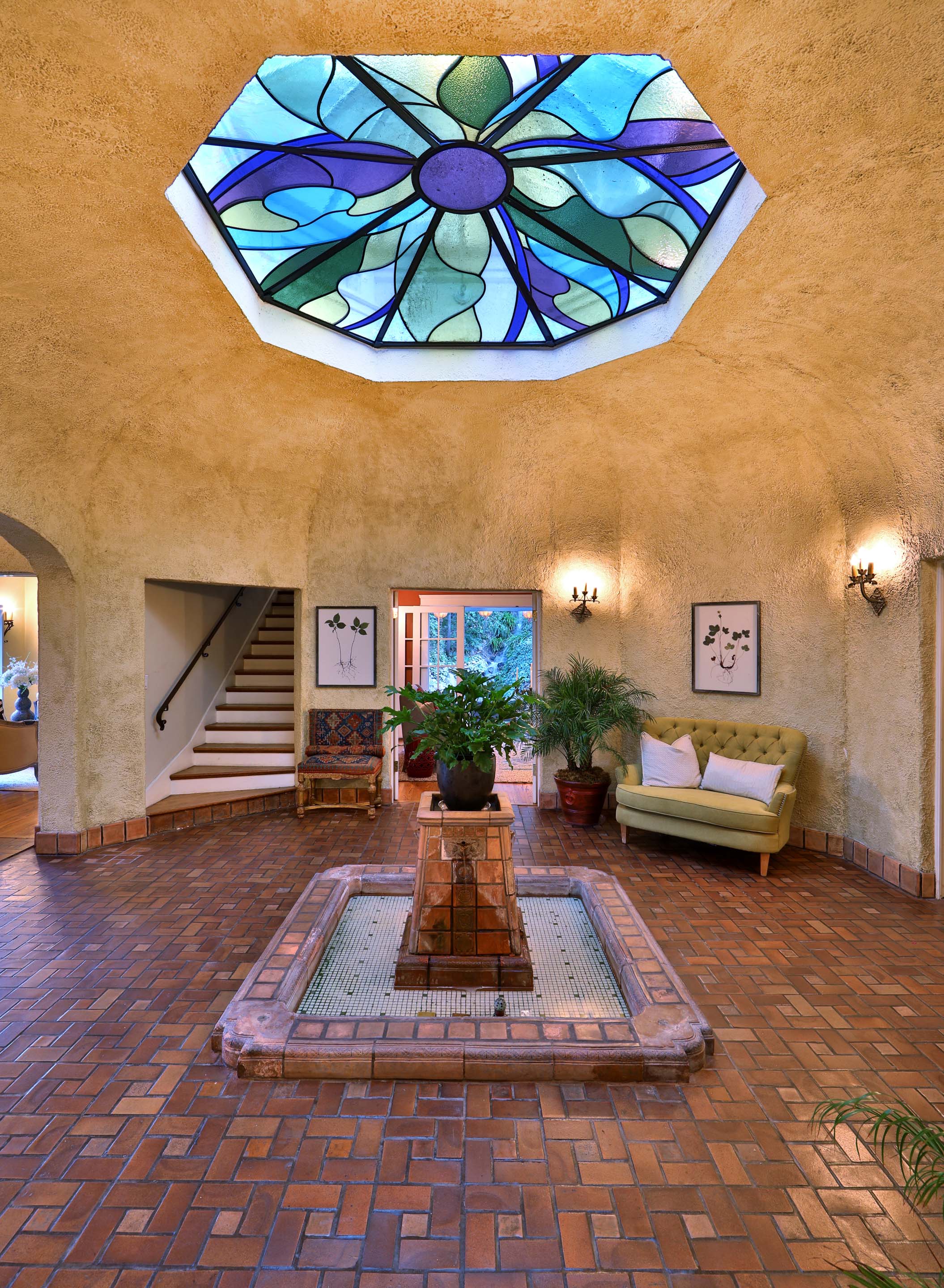
The current owner acquired the estate in the early 2000s and embarked upon a restoration project to return it to its earlier glory with its beautifully finished smooth stucco, expansive French doors and windows, stone fountains, flagstone walkways, Roman columns, lush gardens, and a concrete and stucco fountain that empties into a water lily pond at the parking drive area some 70 feet below the mansion’s entrance. One unexpected finish?
“Spectacular blue/green Asian-style ceramic roof tiles that take the Mediterranean mansion look a couple of steps beyond,” Bob Friday adds.
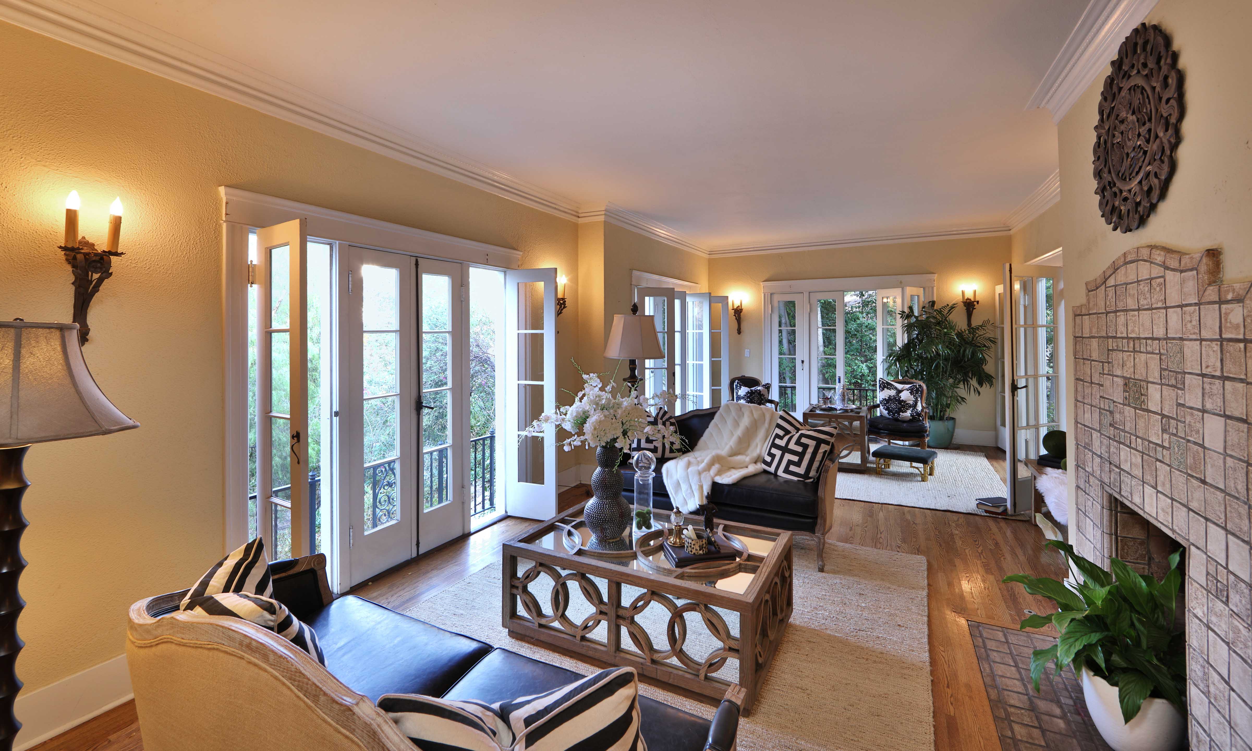
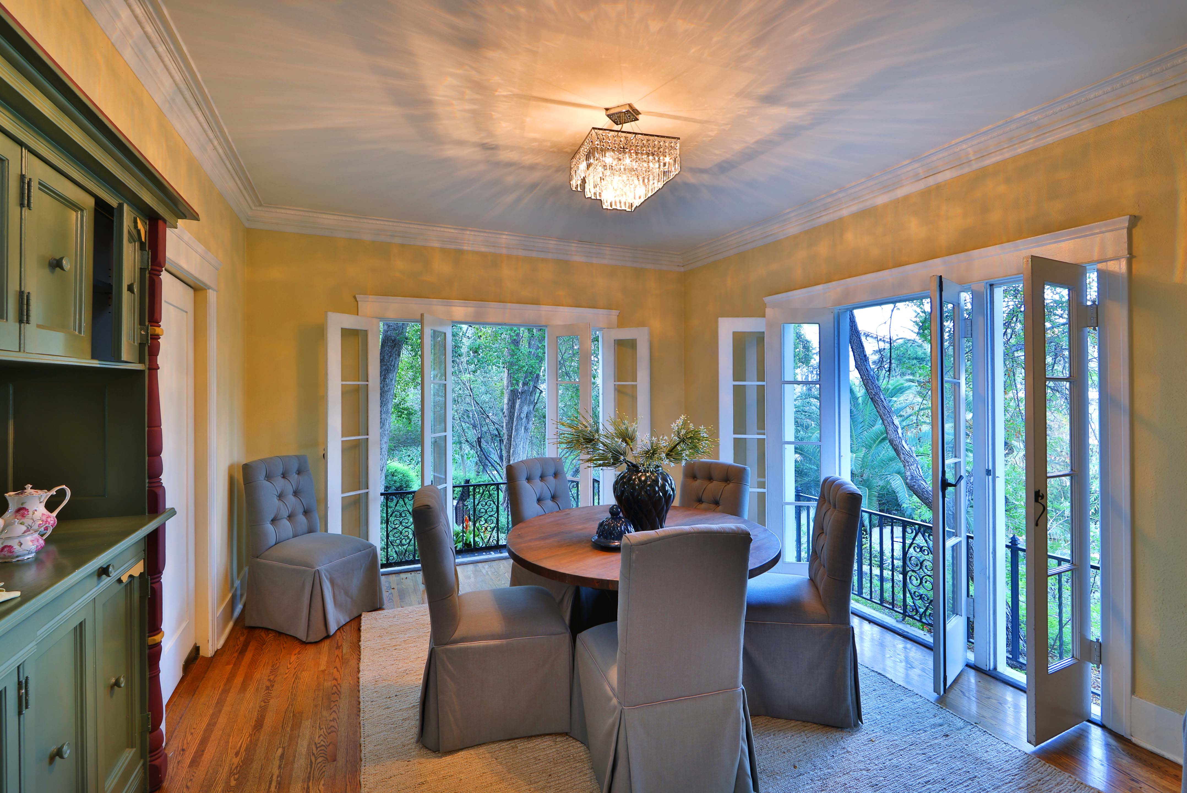
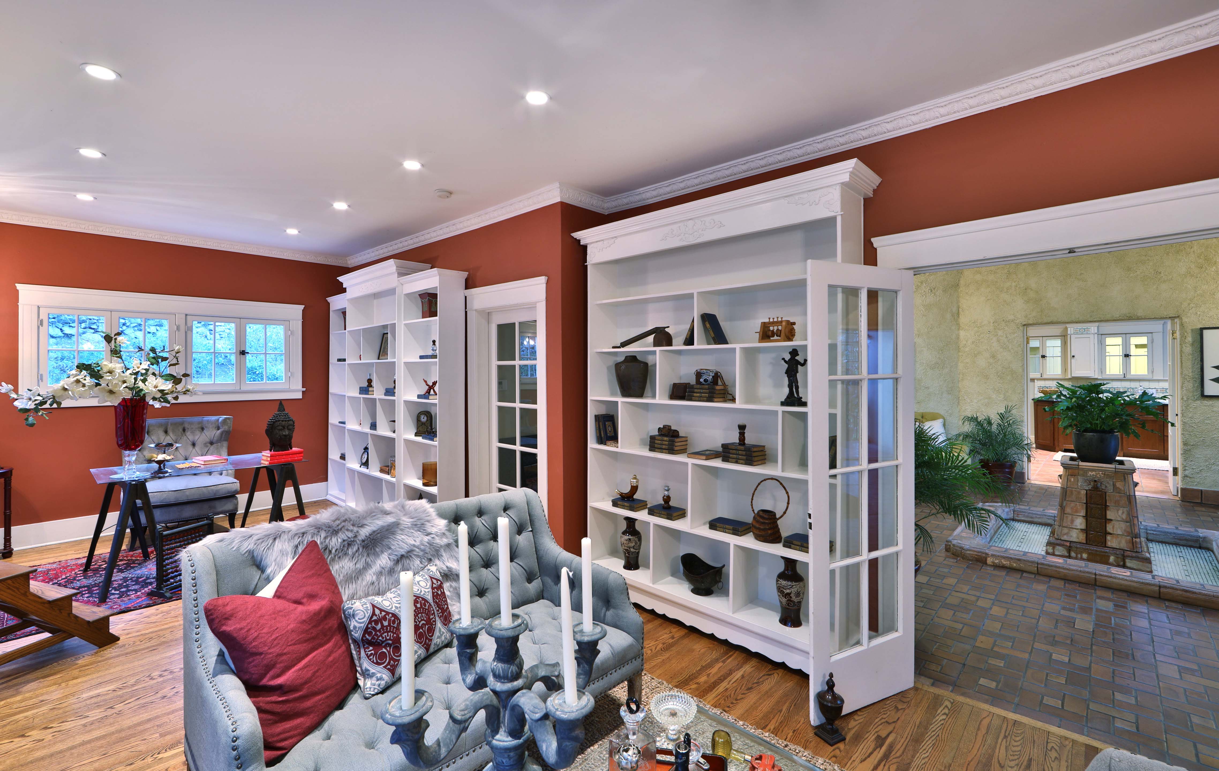
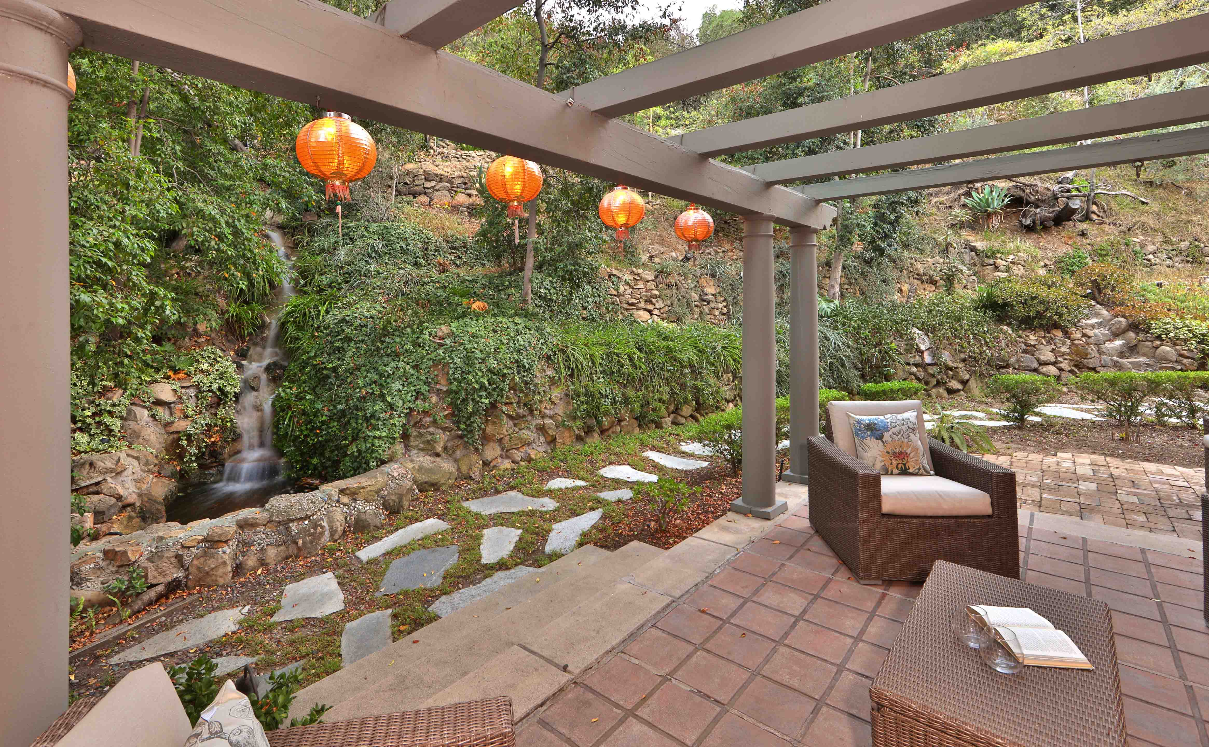
The three-bedroom main house offers more than 3,300 square feet of living space on two levels, replete with a dramatic entry from a secluded tree-lined walkway, arches and soaring columns, and a wrought-iron entry gate. Inside, the courtyard-like rotunda foyer boasts a centerpiece Batchelder-tiled fountain resting in a small reflecting pool (also fashioned from Batchelder tile); walls finished in traditional Italian art glaze; a massive glass-paned cupola sporting an artistic multicolored glass skylight.
Among the home’s highlights: a light-filled formal living room with three walls of towering French doors and a Batchelder-tiled fireplace; a spacious den/family room that leads to a private patio via double French doors; a formal dining room; and a large, updated kitchen and prep area.
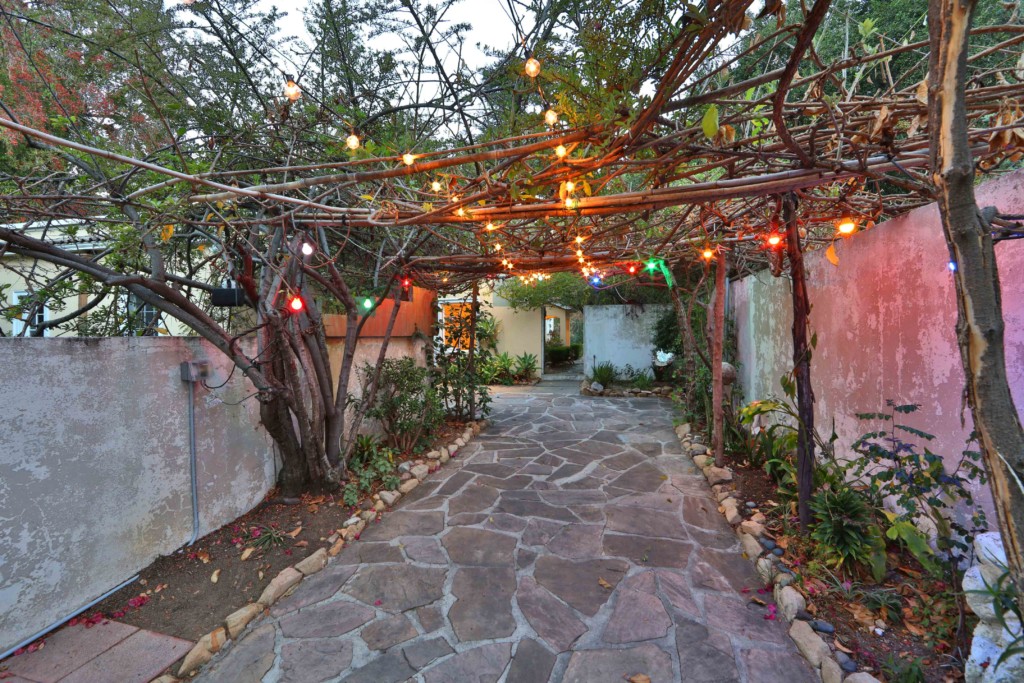
The home’s rear doors open to verdant gardens and a walled courtyard featuring an Italian wall fountain, an overhead arbor with festival lighting and an alfresco dining/conversation area. A distressed vintage courtyard gate and rustic path traverse to a 2,200-square-foot, flat-roof bungalow offering a bright, multi-windowed living room, spacious eat-in kitchen, dining room with French doors to the patio, an open and airy bedroom, and a lower-level sculpture studio.
A trio of additional structures on the property includes a small two-room caretaker’s cottage; a glass greenhouse high up on the hillside behind the mansion; and a curved stone-seat amphitheater with room for more than 60 people that is ideal for large-scale entertaining. An added bonus? A pretty cool view of the surrounding Hollywood Hills.
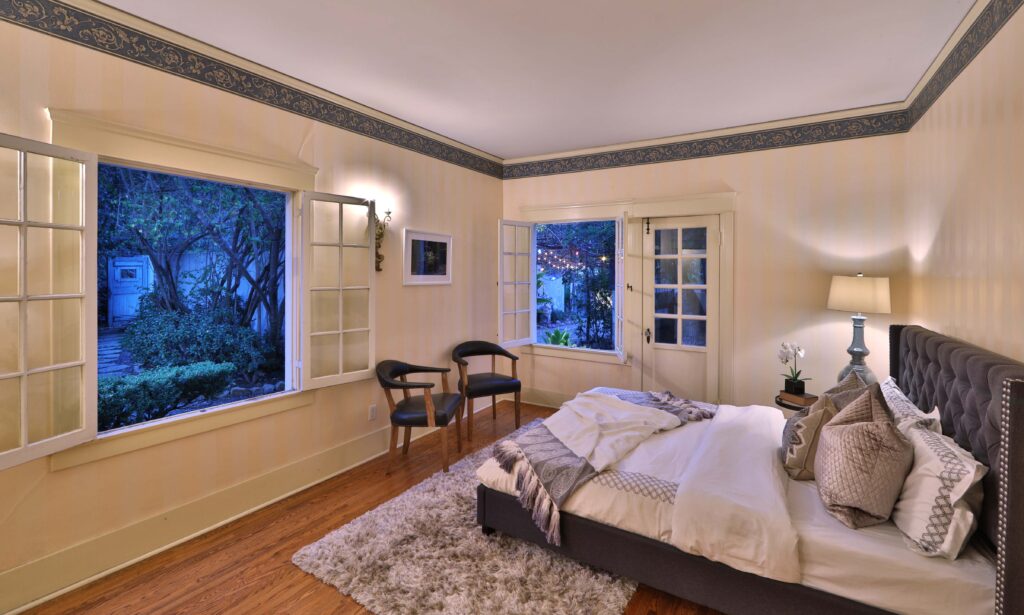
“This is a rare, truly unique environment, indeed,” says Bob Friday.
To have your very own nature preserve-style, nearly-3-acre private area in which to hike up and watch the sunset’s last rays hit the Hollywood sign on the hills to the east, or gather with friends in the stone amphitheater halfway up the back slope, or wander down the specimen tree-lined path past the little new vineyard and waterfall, or just relax in the sun-drenched trellised courtyard—it’s all part of this unique space. There is absolutely no place like this one!
Presented by:
Bob Friday of Bulldog Estates
310.720.9979 | 2025Highlandave.com
List Price: $11.250M





