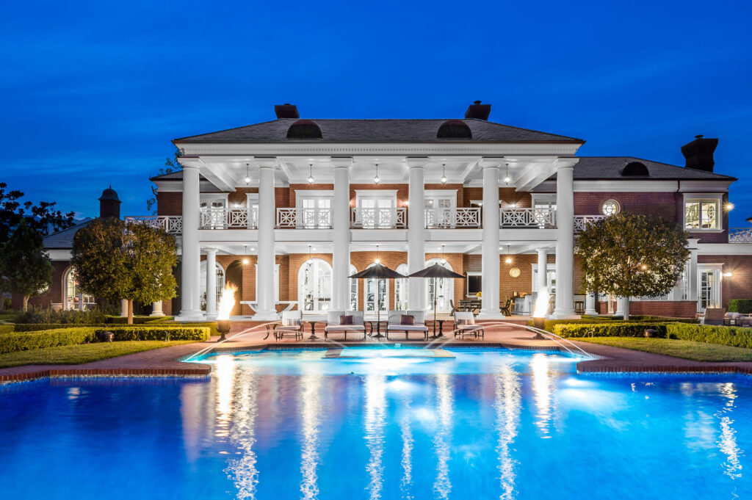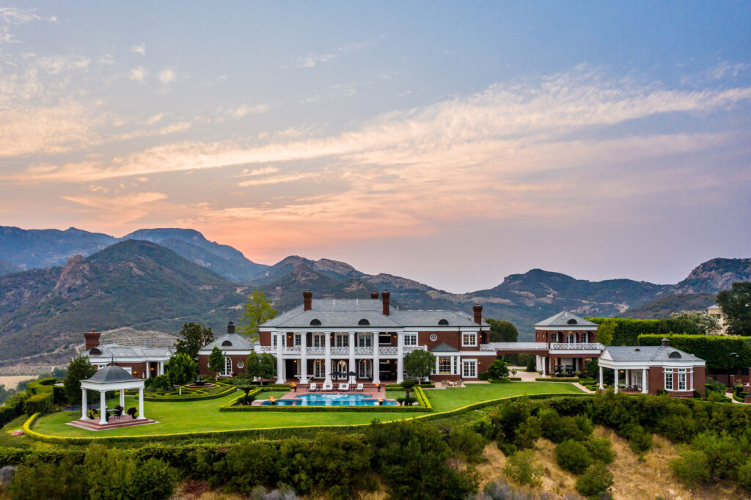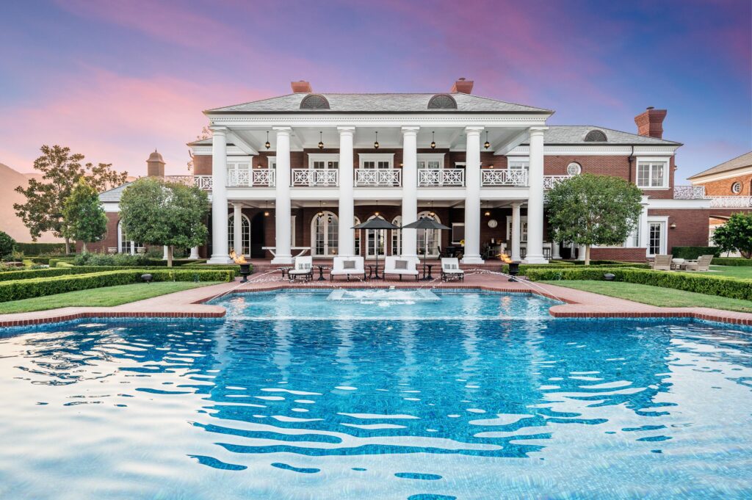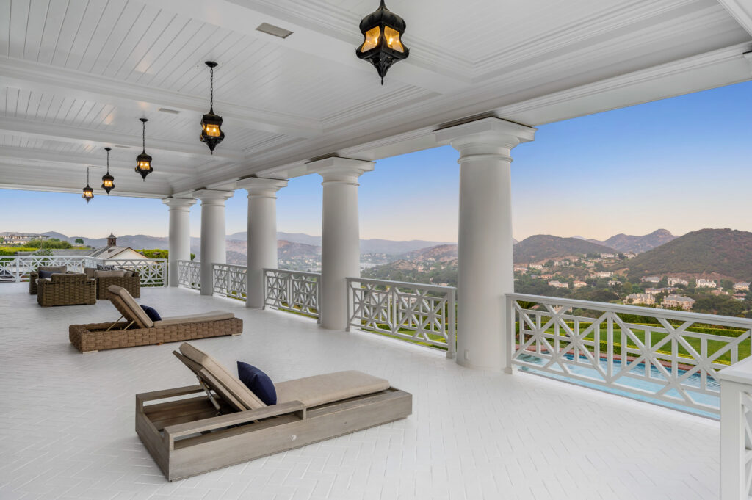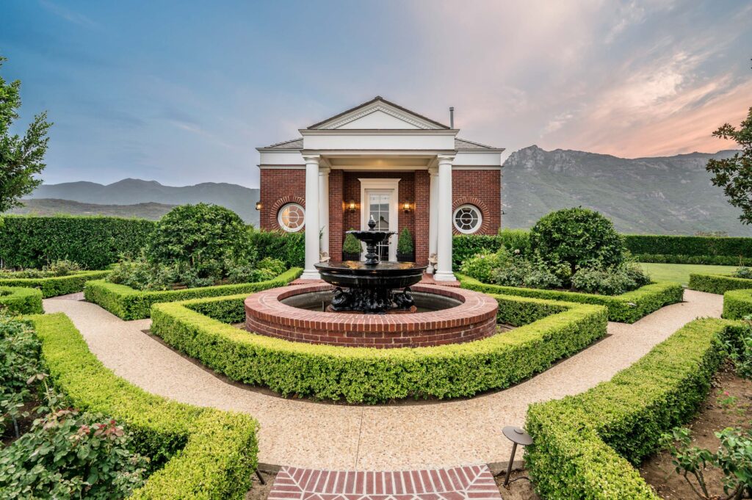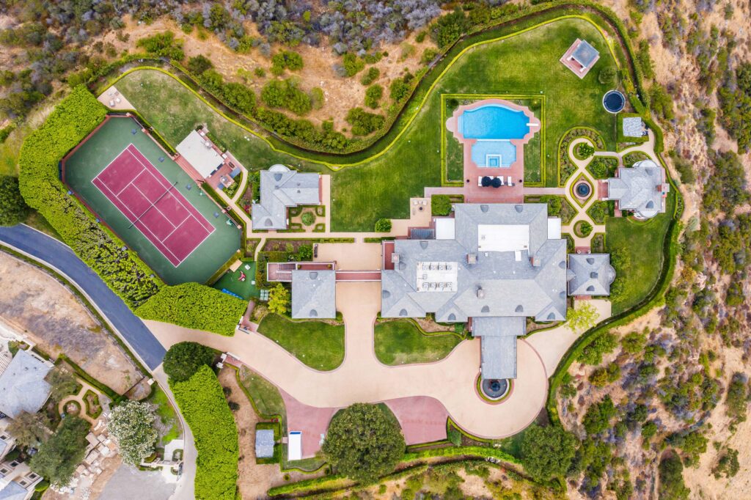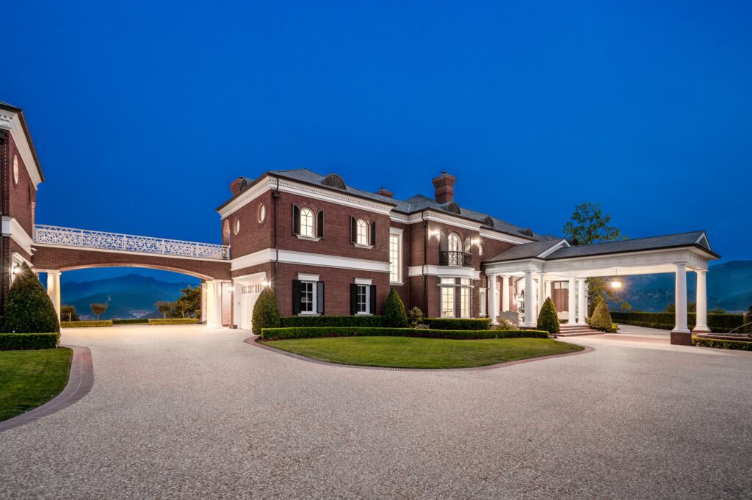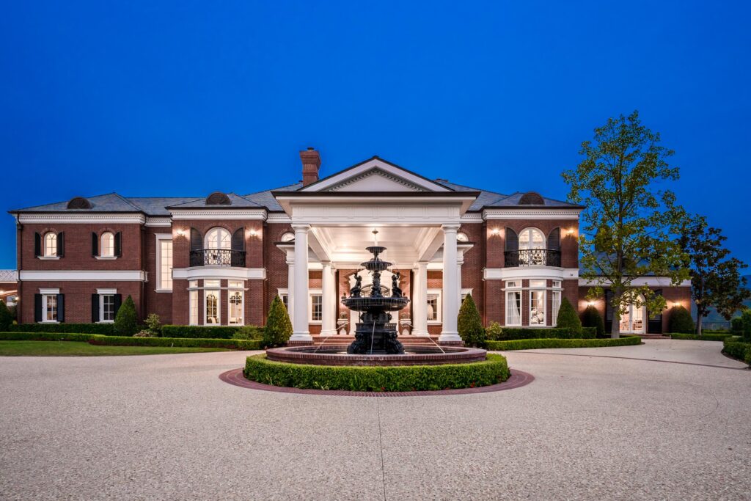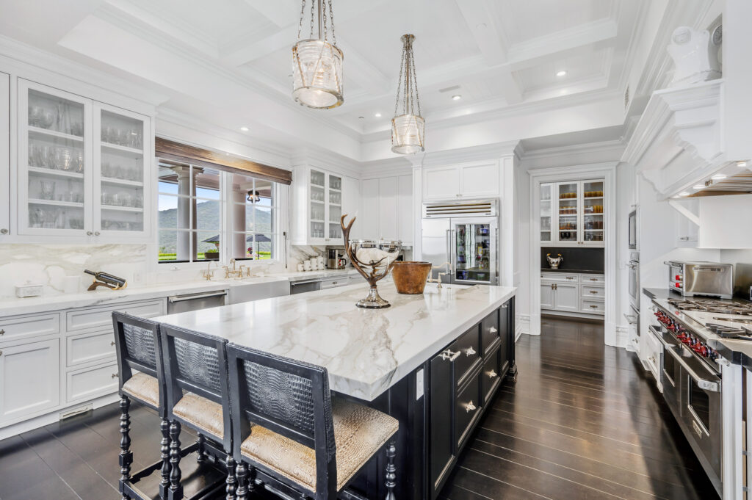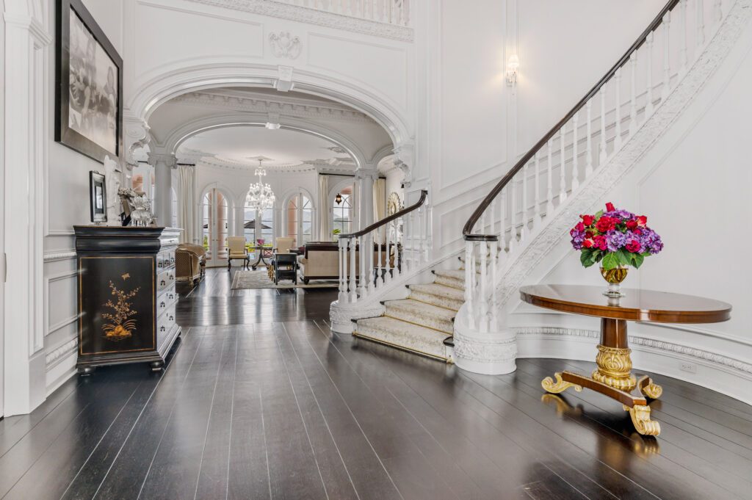1072 Newbern Court a Richard Landry-designed Estate Built for Wayne Gretzky Scores…Again
1072 Newbern Court was originally designed for the NHL‘s Wayne Gretzky by architect Richard Landry in 2002, the couple resided there for several years before selling it to pro baseball player Lenny Dykstra and then deciding to purchase the home again in 2018.
So, what’s the special appeal? Not only is the property nestled on a prime 6.5-acre parcel of land overlooking the exclusive, gated Sherwood Country Club community, but it also presents more than 13,000 square feet of welcoming yet elegant environs rife with amenities.
“The lot is the crown jewel of the Sherwood Estates community,” says listing agent Arvin Haddad of The Agency, who also stars on CNBC’s Listing Impossible.
“It has panoramic 360-degree views of Lake Sherwood, the Sherwood Country Club, and Santa Monica Mountains. It’s also one of the few ‘true estates’ on the West Coast. Everything from the approach, to the frontage, the facade, the grounds, scale, guest houses, and tennis courts.”
Situated at 1072 Newbern Court in Thousand Oaks, the six-bedroom, eight-bath manse is accessed via a private gated driveway that leads to a circular motor court with an ornate fountain and grand porte-cochere. Beyond is a soaring foyer boasting an impressive staircase that opens sprawling space sporting an abundance of accoutrements.
Think of a movie theater, gym, and billiards room, just to name a few. Among the other standout attributes within the recently remodeled abode: a professional chef’s kitchen replete with high-end appliances and a spacious center island, plus a sumptuous master suite sporting a fireside sitting room and dual, spa-inspired baths.
The lushly landscaped grounds are equally stunning, highlighted by a resplendent pool and spa with water features, plentiful verandas, a championship tennis court, gazebo, wood-burning pizza oven, wood and gas barbecue, and formal gardens. The heavenly homestead also is more than ready to welcome visitors with two guesthouses.
Presented by
Arvin Haddad | 310.909.6434 | DRE 01930604
The Agency
List Price $22.9 million
Photographs: Top photo by Jeremy Blair/The Luxury Level, bottom photos by Carsten Schertzer/The Luxury Level
