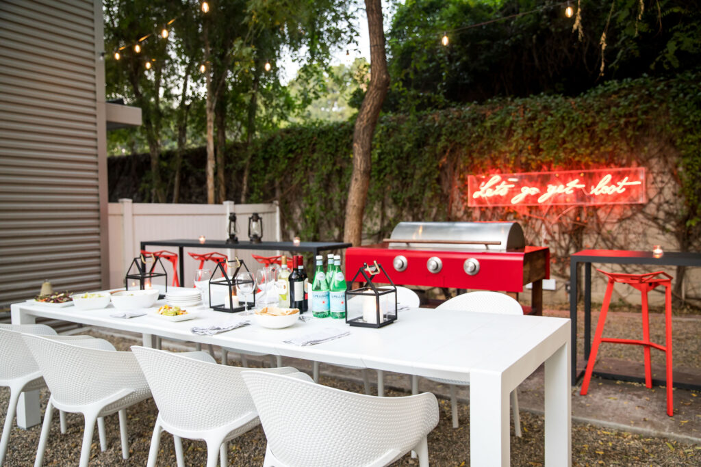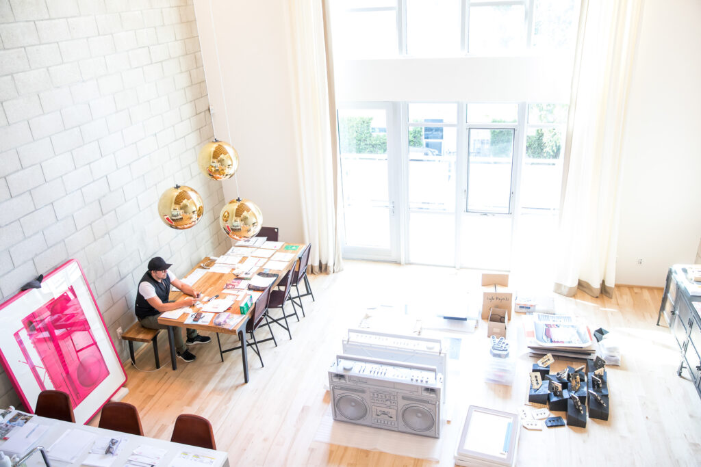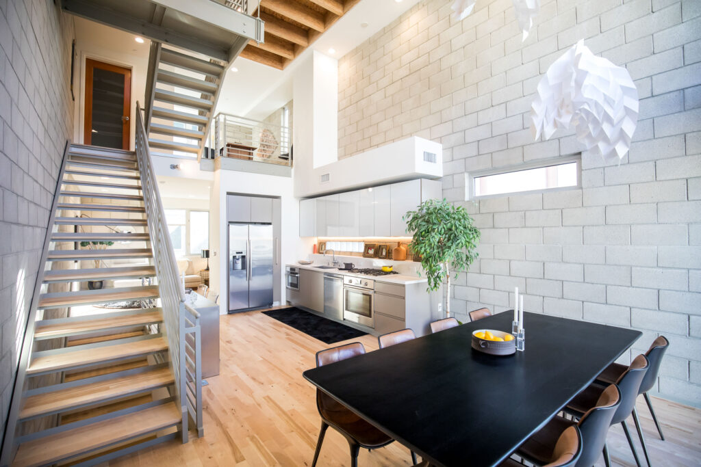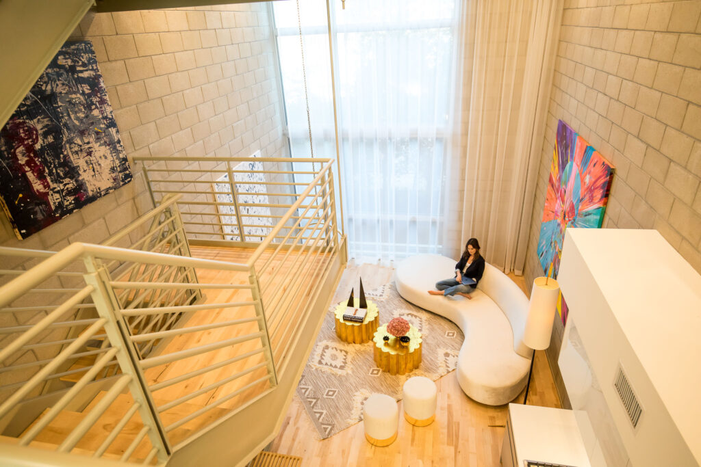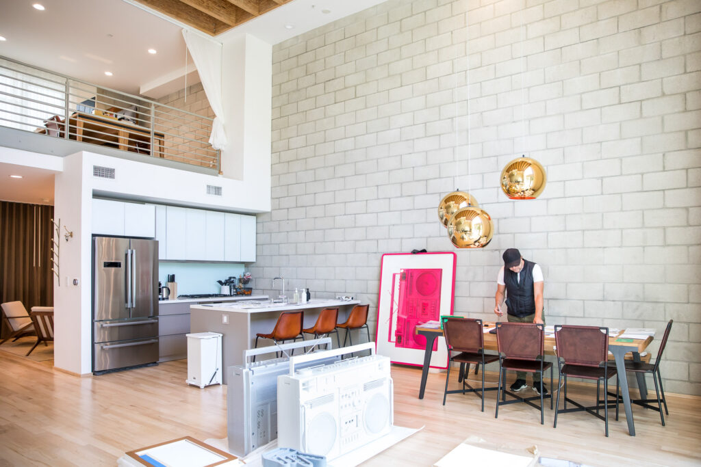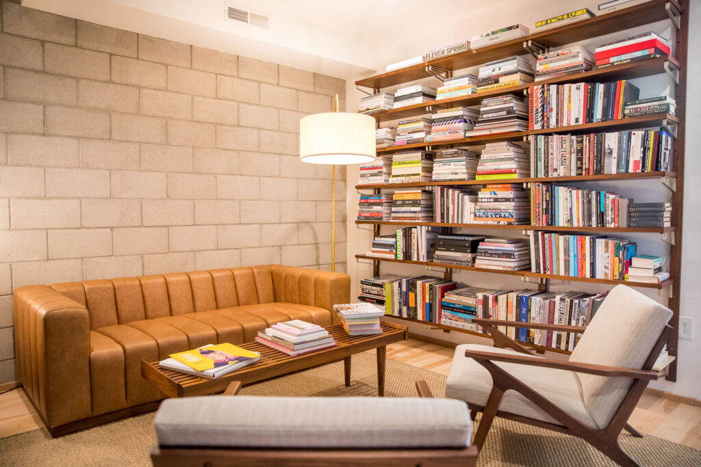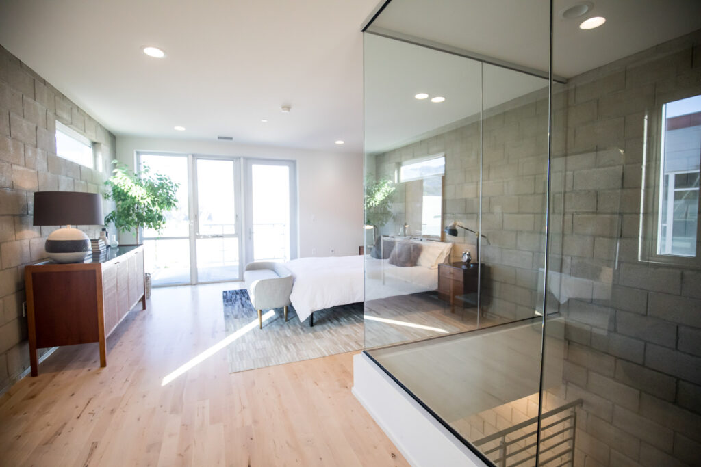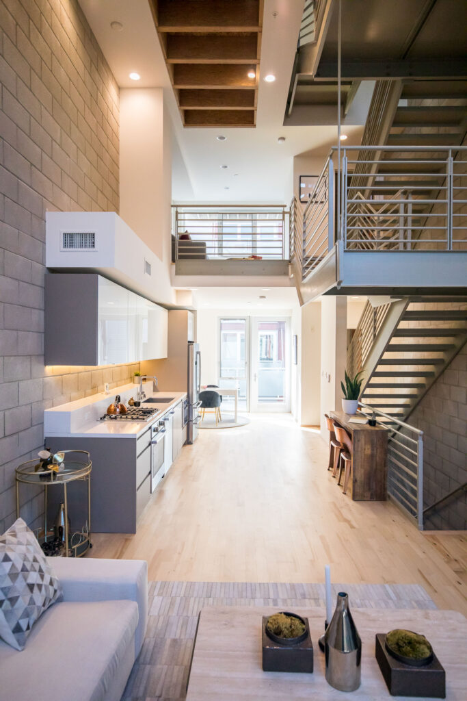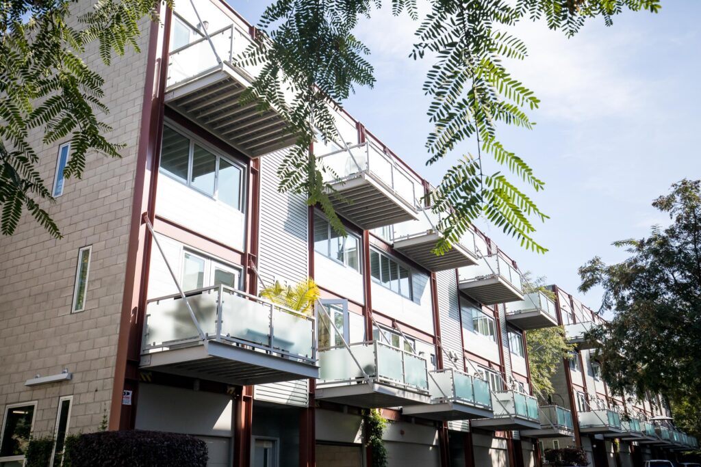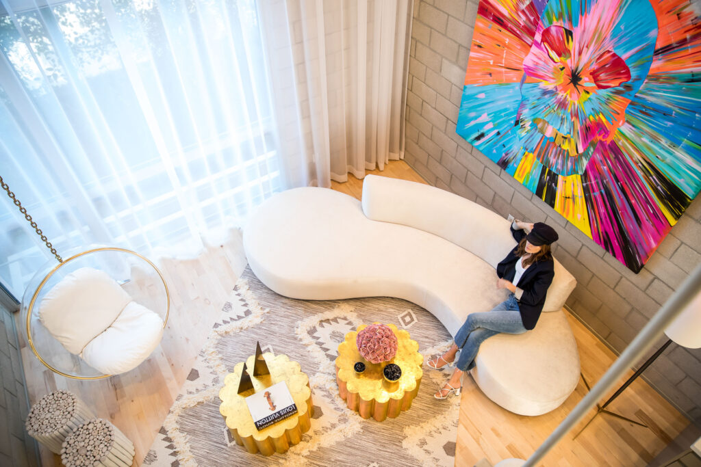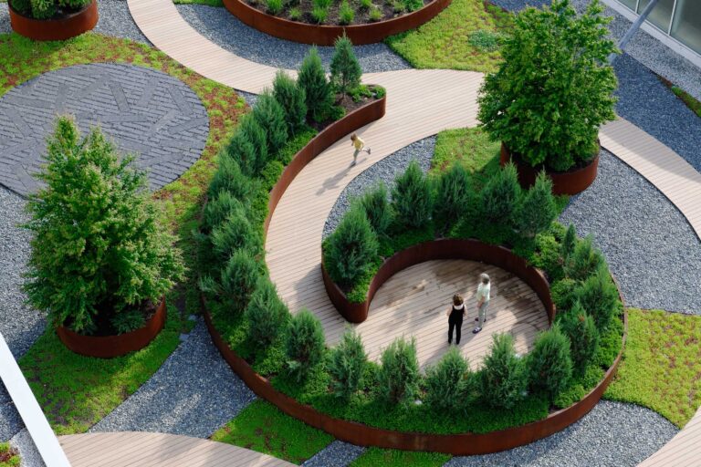Built to Attract a Diverse Community of Artists, Writers, Creators, Movers and Shakers, Thirty Four Fifty West Offers the Opportunity to Create the Optimal Live-work Space
When the leaders of BLDG Partners set out to develop Thirty Four Fifty West, they focused on creating a collection of live-work residences that forego the conventional in favor of creative expression. Think modern Herb Nadel-designed townhomes featuring three stories of open-concept living space zoned for both residential and office use, complete with soaring ceilings, an abundance of natural light via oversized windows, and, most importantly, a blank canvas for homeowners to create an environment especially suited to their needs.
“The thing that’s most visually distinctive may be the huge expanses of glass, but to us, what sets these apart is how their use and function is limited by the owners’ lifestyle and not the other way around,” says BLDG Partners Principal Guy Penini.
“The current environment blurred the lines between where we work and where we live, and these townhomes take that new reality and ask, ‘What’s next?’ The sheer breadth of ways that owners have asked and answered that question in their spaces puts the creativity of Angelenos on full display.”
Situated where Hollywood meets Universal City—easily accessible to Studio City, Burbank and Hollywood—Thirty Four Fifty West includes two- and three-bedroom units priced from $975,000 to $1.3 million, with The Agency Development Group serving as the exclusive sales agent. Each single-family home features 1,904 to 2,396 square feet of living space highlighted by Bosch appliances, quartz countertops and vanities, natural maple hardwood flooring, natural limestone finishes throughout the baths and custom cabinetry in the kitchens.
The units are set beyond the community’s private gates, with the street-level entrance comprised of a two- to four-car garage that also can be transformed into additional workspace. The double-height main floor features a flexible living space, office and kitchen, while the upstairs has a mezzanine loft featuring an open work area or library, and the fourth floor is dedicated to the sleeping quarters. Each loft includes a private yard and multiple balconies.
Homeowners also can expect plenty of amenities, including valet parking and an outdoor living area ideal for enjoying cocktails and conversations around a fire table. Additional features include a garden and grill for intimate gatherings with friends, replete with a chef’s barbecue, communal dining table, bar seating and sofas, and a puppy park.
“Thirty Four Fifty West is a built environment that is both timeless, and altogether for this moment,” says Matt Jacobs, also a principal at BLDG Partners. “Where we’ve all discovered that our work is flexible, so too should our living and working spaces be. These homes enable quiet, contemplative solitude, just as much as they encourage collaborative creative spaces. It’s also an owner’s option: We think of an invisible dial on these spaces that owners can turn between live and work, and all the combinations in-between.”
Thirty Four Fifty West
3450 Cahuenga Blvd. West, Los Angeles
818.290.8068 | Thirtyfourfiftywest.com
Photographs: Jason Speth
