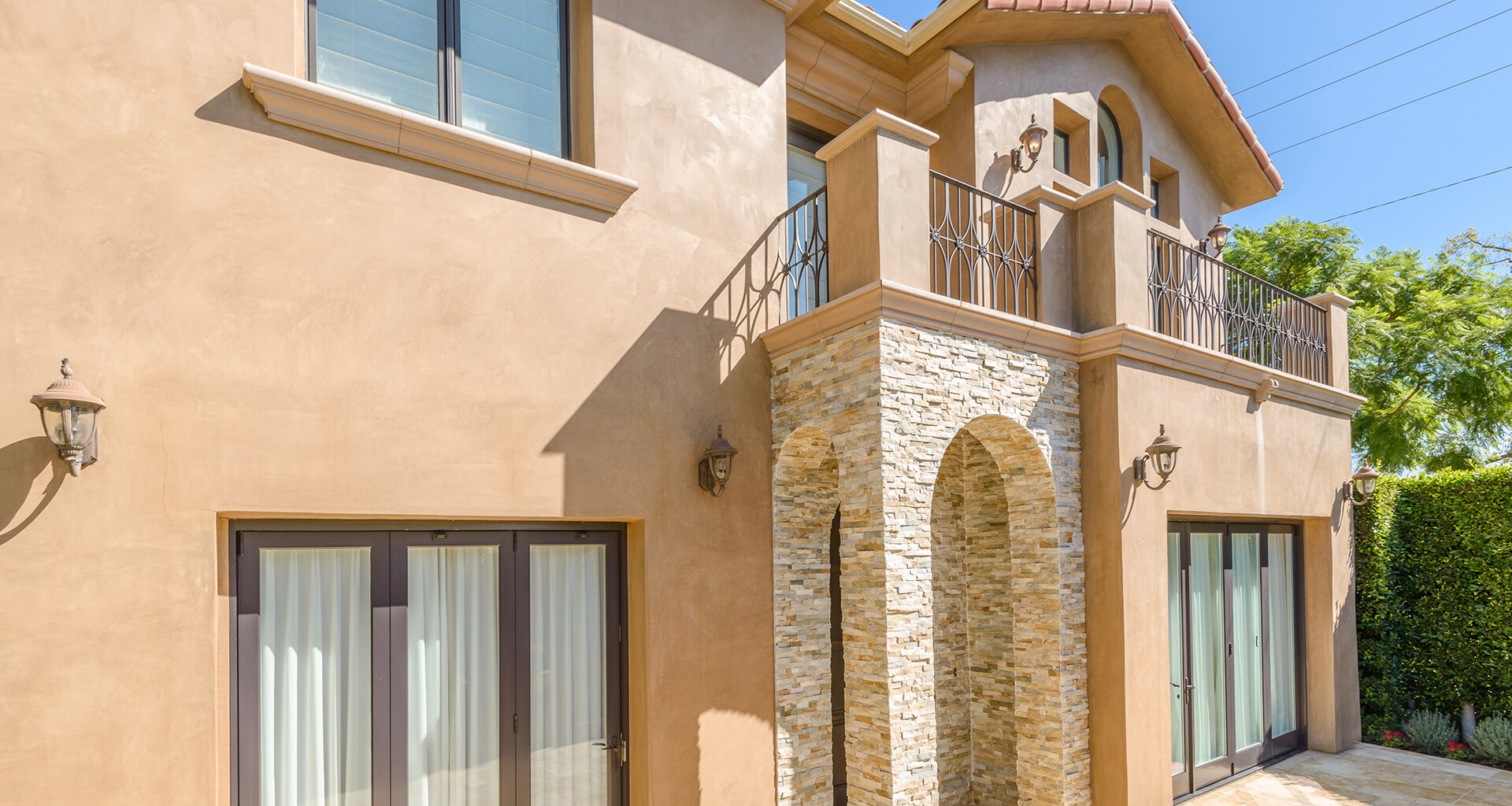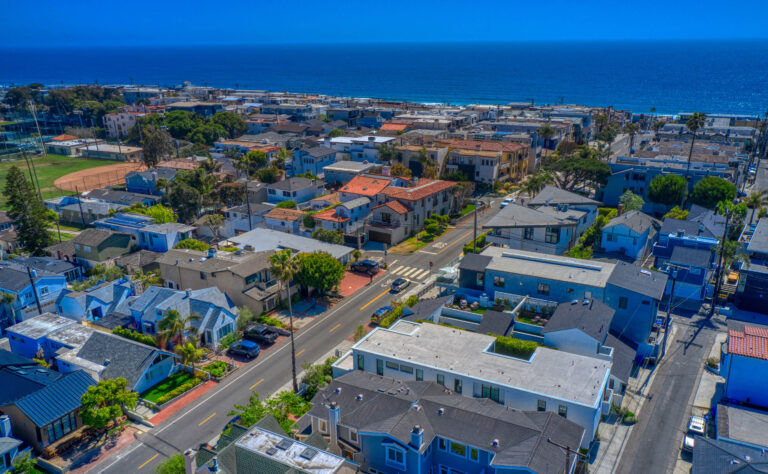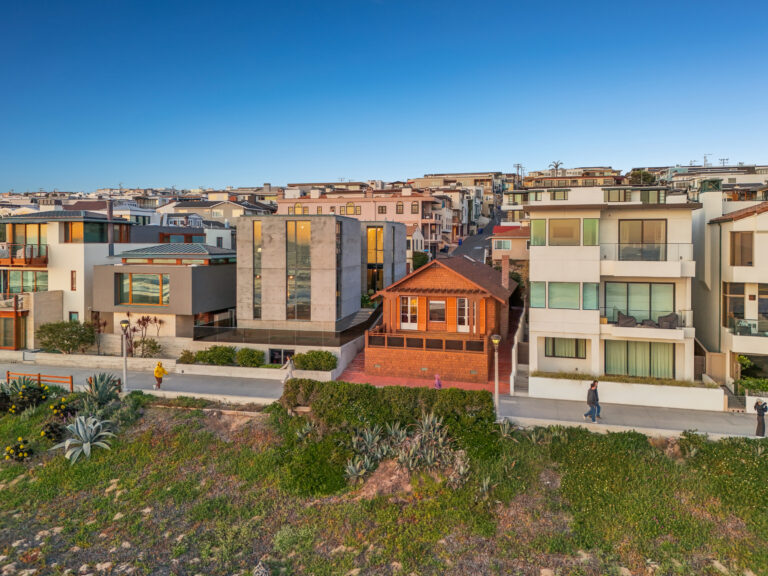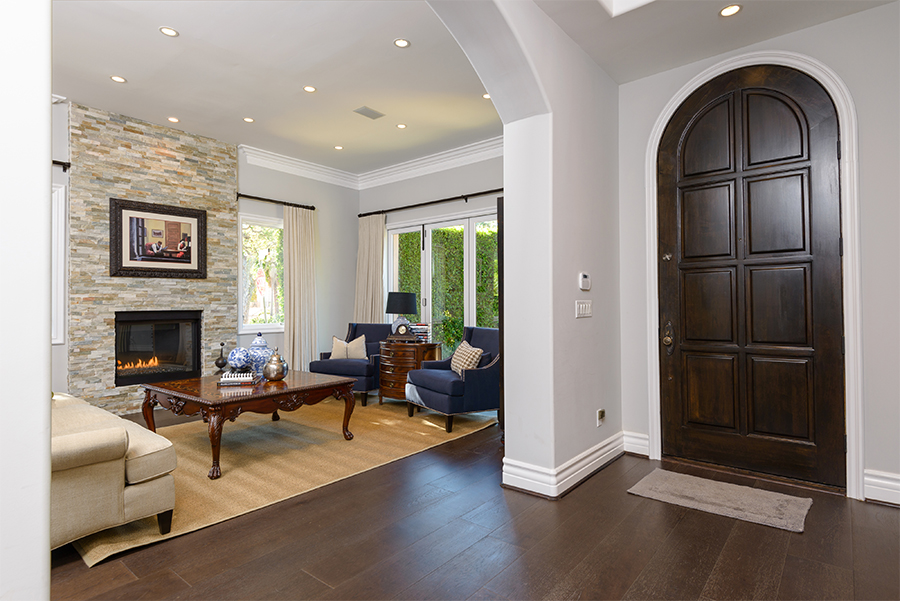
Promising Infinite Possibilities, a Pair of Lot-sharing Town-homes Make for One Appealing Property
The entrepreneurial spirit is alive and well with these luxurious oversized townhomes situated on a beautiful corner lot at 12127 Dorothy Street—at the intersection of Gretna Green Way—within walking distance from a weekly farmers’ market and first-rate shops and restaurants in the heart of Los Angeles’ charming and affluent Brentwood area. From a landlord’s dream (two separate units with no rent control and leases projected upwards of $12,000) to a home of one’s own, infinite possibilities await the new owners of this sweet Mediterranean-style compound built in 2005.
“One of the most interesting things about this property is that it could be subdivided—meaning after you buy them, you could sell one-off—or you could live in one and rent the other,” says listing agent John Hathorn of Santa Monica-based real estate firm Pence Hathorn Silver, Partners Trust.

“It also could be a great family compound, and it even pencils out as just an investment if someone wanted another couple of rental properties. Any way you look at it—occupying both, renting both, or living in one while renting the other—all help defray the cost of ownership,” he adds. “That’s what the client is doing now; he lives in the bigger house and has a tenant in the smaller house.”
At more than 5,000 square feet, the front six-bedroom, six-and-a-half bath gated town-home—Unit 102—recently was updated and is completely turnkey with a new kitchen brandishing professional-grade, stainless-steel Viking appliances, designer cabinetry and a large granite-topped center island; modernized baths; an acoustically enhanced movie theater; and attractive brick-paved courtyards and patios. Special touches throughout include chandeliers, a copper-inlaid ceiling and hardwood flooring.
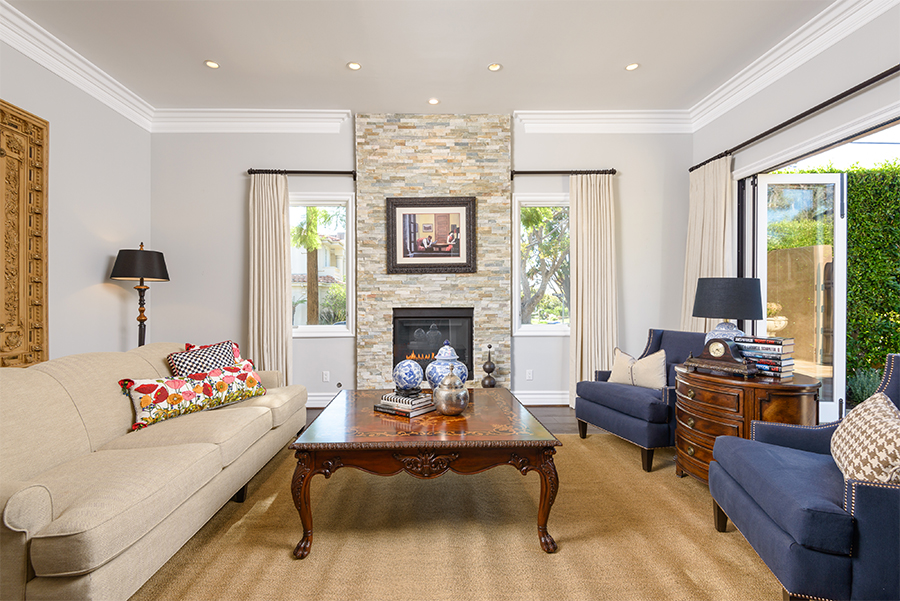
The second home on the lot—Unit 101—is a tad smaller, at about 4,000 square feet, and encompasses five bedrooms and five-and-a-half baths. Many of the same details are apparent in both of the multilevel homes, including a light and airy open floor plan with plenty of towering ceilings, sliding pocket doors and terraced balconies; formal dining and living rooms; a family room featuring a cozy fireplace; and a spacious master suite with walk-in closet, fireplace, and bath featuring a relaxing spa tub, standalone shower, and his and her vanities.
Rounding out the special appeal of each individual unit is a fully finished basement with laundry room and direct access to a private garage, as well as a huge rooftop sundeck with city and mountain views that’s perfect for entertaining, and a small maintenance-free yard.

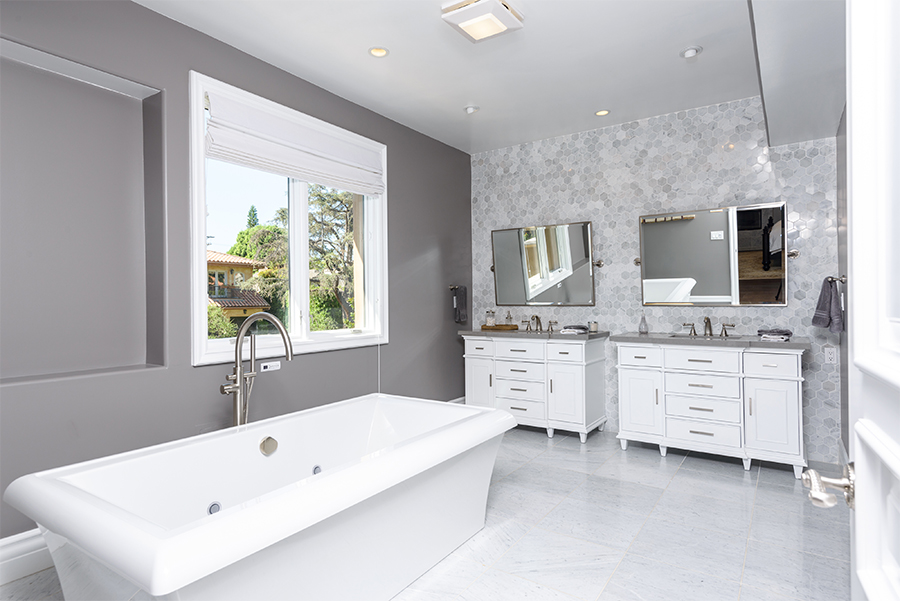

“Brentwood is a actually a big market—you could be in Brentwood Hills or Brentwood Park on the 1-acre parcels or one of the canyons like Mandeville or Kenter,” Hathorn says. “There also are lots of condos and town-homes, and there are rental properties … but if you just want to own rental units, you are usually limited to small apartments or condos.
“This is sort of the best of both worlds,” he adds. “You have the size, scale and big basement of a single-family home, but not the maintenance headache of property that a house like this might typically be found on.”
This Brentwood gem is a rare find indeed, offering everything from access to a cadre of amenities in one of L.A.’s best places to live, along with a combined 9,000-plus square feet of living space on a single parcel of land. Welcome home!
John Hathorn
Pence Hathorn Silver / Partners Trust
List Price $4,995,000
Photography Courtesy of Pence Hathorn Silver
