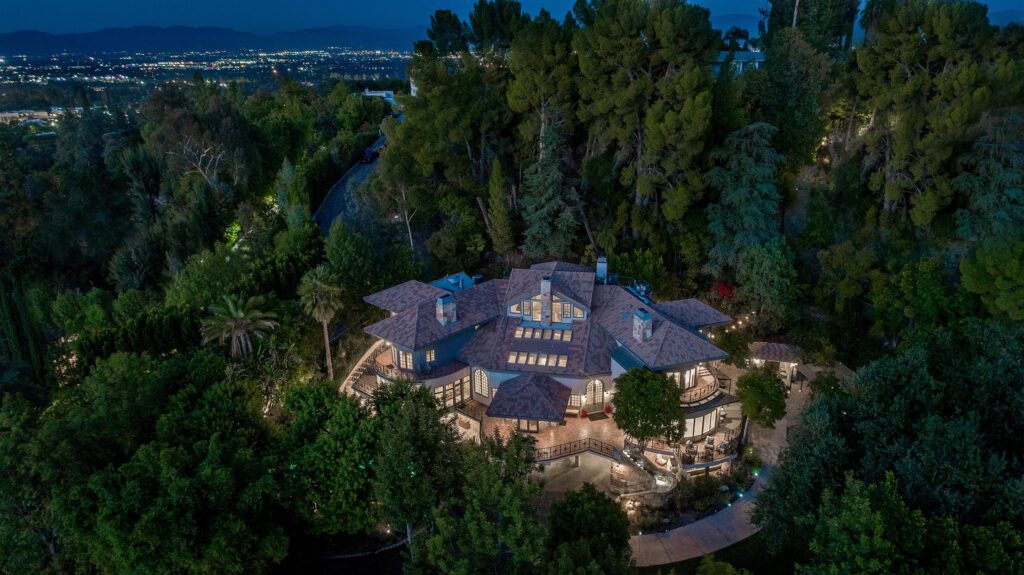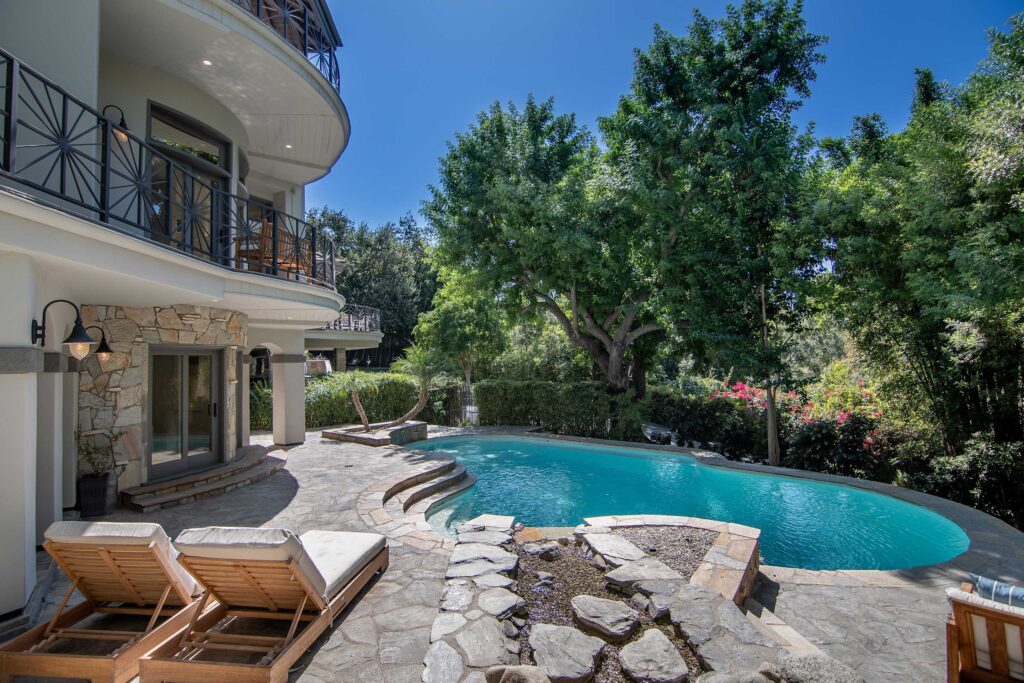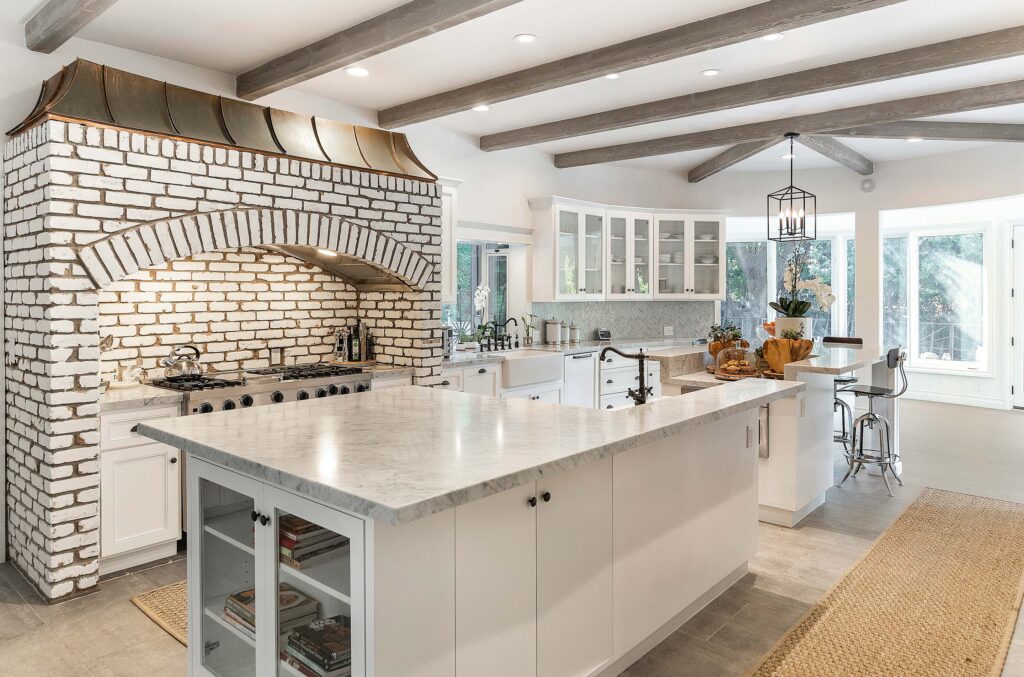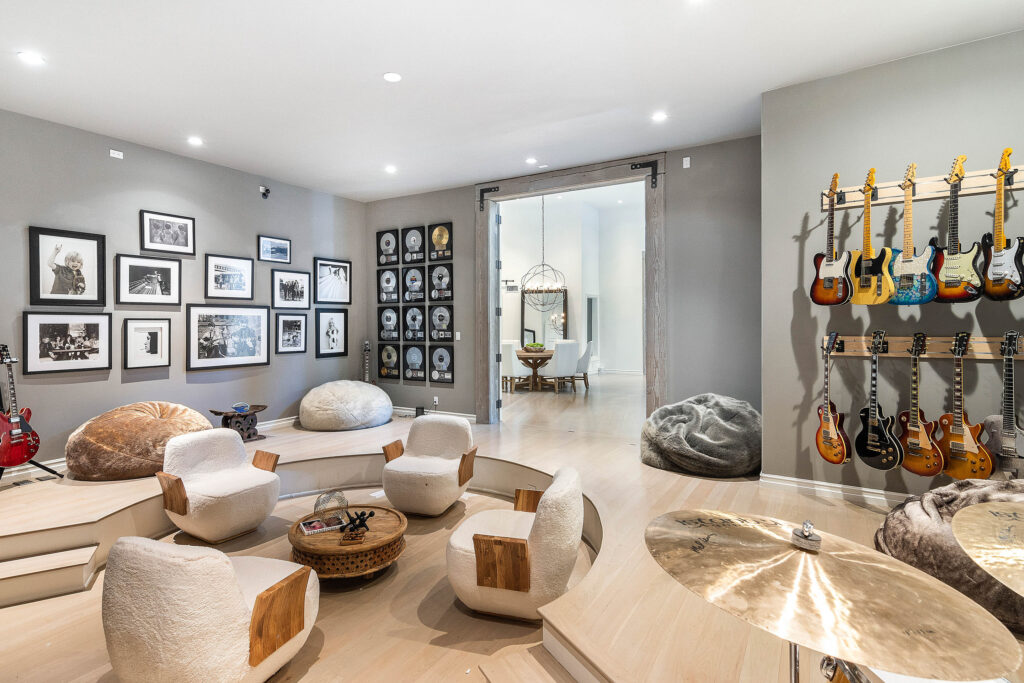
Nestled in a Secluded Hillside Setting in Encino, Tom Petty’s Former Estate Offers a Melodious Mix of Romance and Tranquility
Custom built in 1989 to the specifications of its former owner, legendary musician Tom Petty, this impressive estate is a definite chart-topper. Think a prime locale in Encino’s exclusive Rancho Estates neighborhood, in concert with revamped interiors accented by the finest materials and craftsmanship, a host of amenities, and elaborate outdoor environs—all fit for a king, or a Rock and Roll Hall of Famer, in this case.
Outdoors, the resort-like backyard is showcased by a waterfall cascading from a natural stream into a pool and spa, as well as an outdoor kitchen and multiple gathering areas ideal for entertaining. Complementing this dwelling’s appeal is a pool house with three bedrooms, three baths, a cabana, full kitchen, wine storage and gym that served as Tom Petty’s original recording studio.

“Westside buyers who are flocking to the Valley will love the unique beauty of this house,” says Mills.
Adds Craig Knizek: “This house checks every box a luxury buyer desires…privacy, land, every imaginable amenity, plus that intangible sense of curated design at such a high level.”
Sold last year to Grammy Award-winning producer Randy Spendlove, the estate is now back on the market for $4.995 million.
“They will be amazed at how much land and privacy this estate has to offer.”
Craig Knizek
“The property has recently been renovated, including updating of the color palette and introducing modern finishes, while still maintaining the original integrity and unique style true to its previous owner,” says Jade Mills, who is listing the home at 4626 Encino Ave. with Tiffany Mills, both of Coldwell Banker Residential Brokerage, and Craig Knizek of The Agency.

“The reaction of buyers entering the property,” adds Craig Knizek, “is that they truly feel the inspiration from Tom Petty that brought this amazing home to life.”
Nestled behind gates on almost 1 acre of park-like grounds at the end of a secluded, tree-lined driveway, the six-bedroom, nine-bath property features 11,000-plus square feet of living space on three levels rife with soaring wood-beam ceilings, herringbone tile, Carrara marble and windows exposing canyon views from every angle.
Among the highlights: a central foyer that opens to a light-filled living room boasting a large stone fireplace, along with a chef’s kitchen outfitted with a duo of marble-topped islands and brick alcove that once housed a fireplace.

Also notable is a media room with a walk-in bar and sunken seating area, and an office with an additional bar. There are two master suites—one with an oversized seating area, marble-tiled fireplace and marble-clad bath, and the other holding a morning bar, massage room and multilevel bath with floor-to-ceiling glass walls.
Jade Mills and Tiffany Mills
of Coldwell Banker Residential Brokerage
and Craig Knizek
of The Agency
List Price $4.995 million
Photographs: Adam Latham





