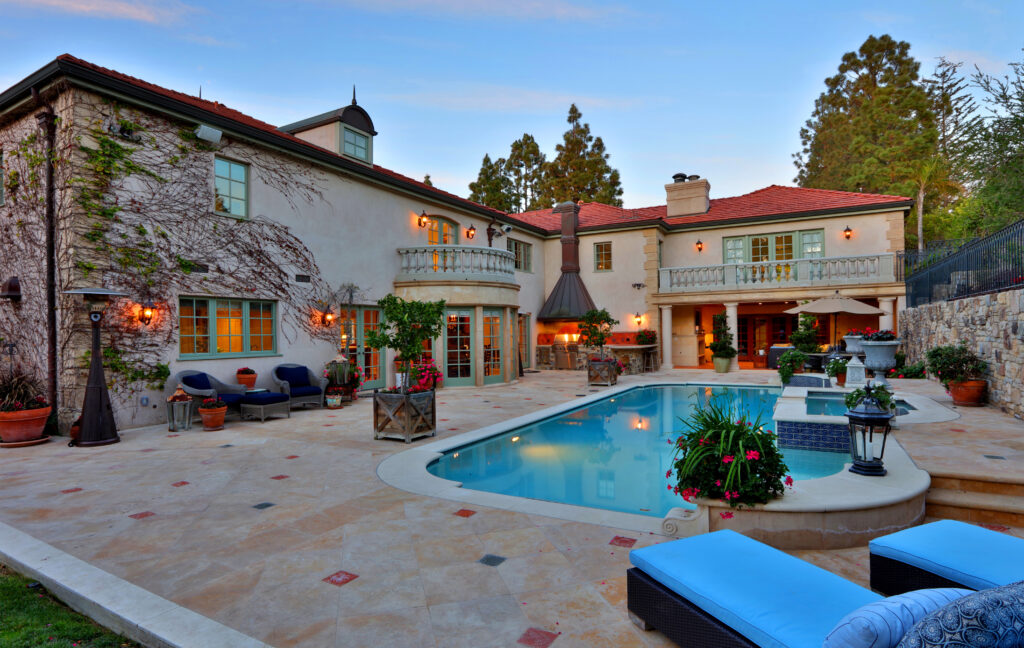
Elegantly Grand Yet Refreshingly Intimate in Palos Verdes Estates, This Sprawling French Estate Exhibits Sweeping Ocean Views
Intimate luxury on a grand scale best describes the monumental French estate home at 1414 Paseo La Cresta in Palos Verdes Estates. Built with family and entertaining in mind, and paired with supreme elegance, this is a place to call home, where family and friends desire to gather. In a perfectly orchestrated space like La Cresta, a home designed for making memories, every holiday and special occasion is realized.
In approach of the gate, the home commands superior curb appeal with a beautiful circular paver driveway surrounded by a meticulously manicured lawn. Fragrant jasmine fills the air, whisking one away to the Provençal countryside of France. But behold, vast views of the Pacific abound as far as the eye can see. This is a home that seemingly puts one in another place. Naturally, “It is a pleasure to represent such a beautifully maintained property,” states realtor Kim Hall. “Furthermore, the home is also warm and inviting, unlike many of the newer builds in our community.”
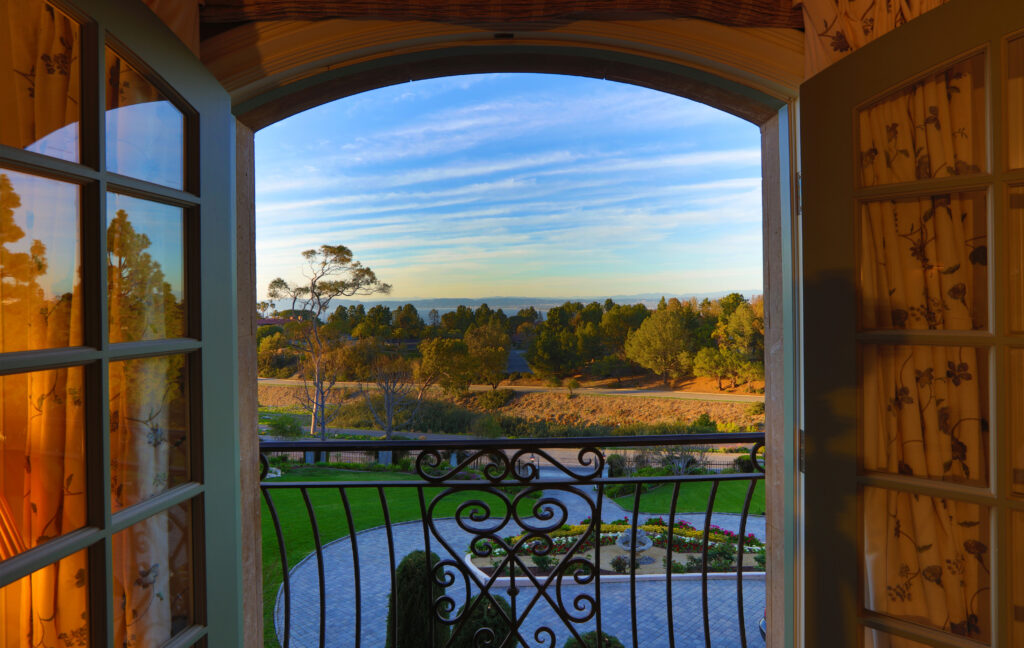
Once dubbed “Chateau La Cresta,” this more than 10,000 square-foot home was a labor of love for owners Harry and Sylvia Bruni, who, over the course of a few years, added an additional 3900 square feet to its original 6500 square feet. The façade of the home is built in French-estate style with classic keystone limestone trim, two symmetrical grand verandas along the front, travertine floors and floor-to-ceiling French windows and doors.
Upon entering the home, soaring ceilings steal one’s attention with elegantly trimmed custom crown molding, ceiling and wall medallions. The living room moldings, in particular, were designed by JPWeaver, a beloved craftsman routinely featured in Architectural Digest. Despite the incredible ceiling height, the space feels intimate, due to the fine molding details and oak parquet floors. The stature of the ceilings do, however, vary throughout the home, lowering in more personal places like the dining room, creating a comfy feel during meals by the fireplace. Passing through the space brings one into the formal living room. Wired for optimum musical enjoyment, the room reflects the French aristocratic drawing rooms of the 19th century, with tremendous ceilings, two-story French doors stacked end-to-end with custom valances, wall medallions, circular windows, molding and hand-painted details on walls. The living room opens onto the large veranda with travertine floors to one side, and opposite, the backyard containing a meticulously maintained pool and yard.
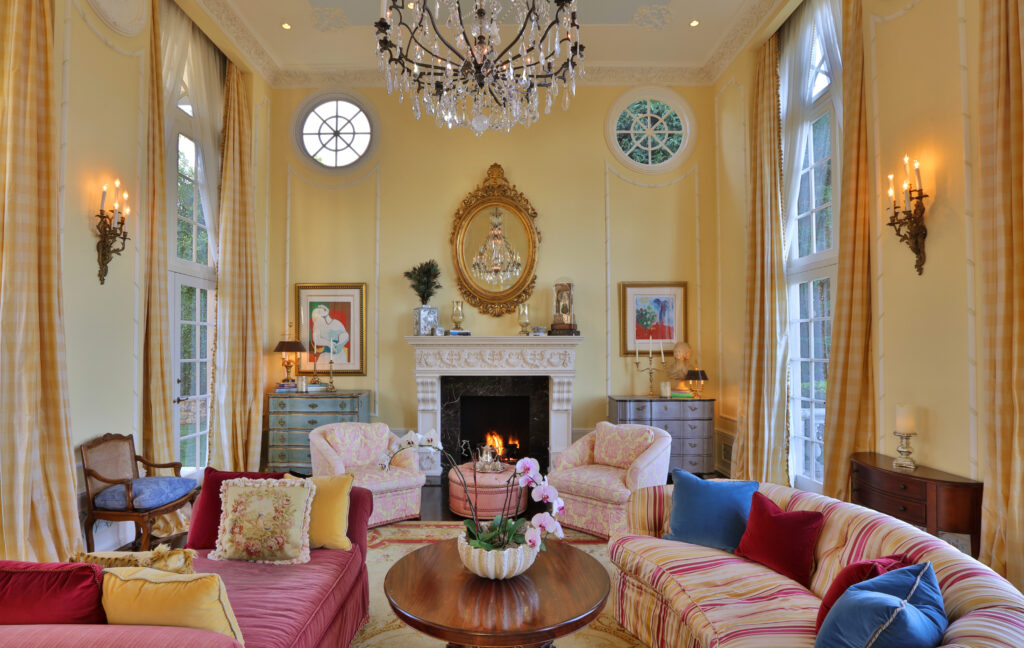
Among the Brunis’ additions were complete renovations of the existing home, plus foundational upgrades throughout. The remodel produced a children’s wing with four children’s bedroom suites plus two guest suites, each with a private terrace. Linking top and bottom floors—thereby connecting bedrooms with the playroom, home theater, pub, and an exit to the outside pool area and exterior living space—is a hidden staircase. “With these amenities,” shares Sylvia Bruni, “we did a lot of [sports] team entertaining here…a lot of team building and relationships and memories were built during these times of gathering in our home.”
Throughout the home, no detail goes unnoticed, from custom valance moldings, French windows and doors, parquet oak hardwood floors in rooms and halls to over 40 vintage wall sconces illuminating spaces with a charming glow. While there’s fluidity between rooms, each offers a complete designer combination of paint or grass cloth, coffered ceilings, original tile work and custom-built vanities in every bathroom.
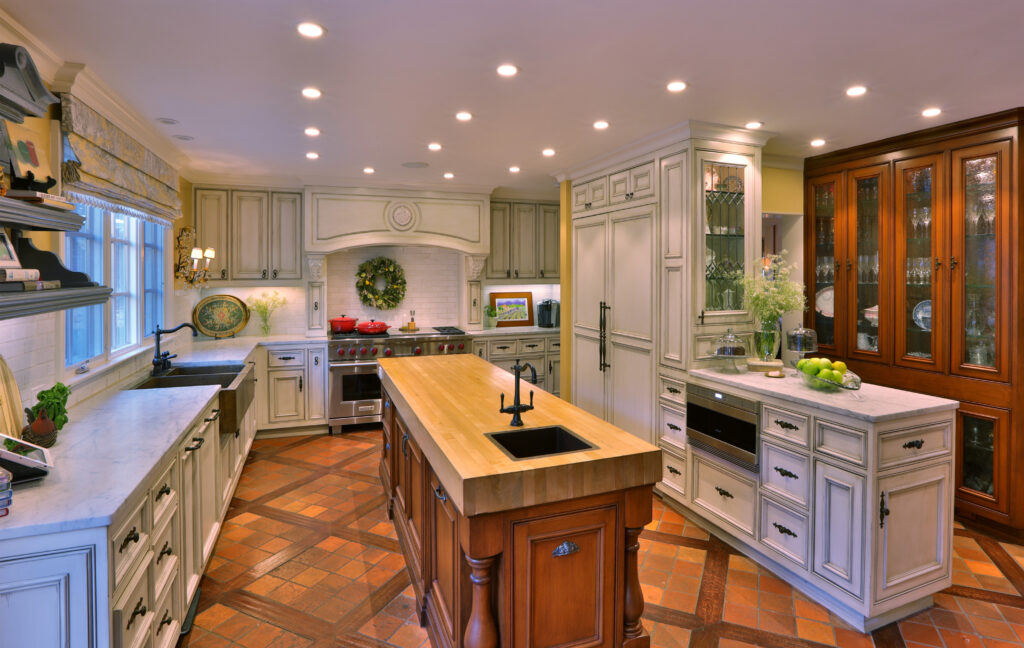
A vast list of bespoke design amenities used throughout the master suite creates a true oasis. This sweepingly grand room reveals picturesque Queen’s Necklace views through multiple travertine balconies accessed through French doors. The suite, accented with elegant crown molding, also features a gas and wood-burning custom-designed fireplace. Open to the bedroom is the dressing area featuring his-and-her bathroom spaces centrally joined by a capacious sky-lit dressing area adorned with patterned brown and blue vintage-style wallpaper and oodles of mirrored cabinets and shelving in soft robin egg blue. As one enters the ladies’ bath, an enormous jetted Jacuzzi tub in Carrara marble complements a steam shower, beautiful custom vanity and make-up counter, and facilities all completed with a lovely veranda overlooking the pool—a genuine escape for the busy modern woman.
Descending the curvilinear staircase, one enters the grand family room with wet bar and pool table just opposite. Here, ceilings climb to the heavens, absorbing noise on those nights spent entertaining. Approaching the state-of-the-art French country kitchen with white glazed brick backsplash and a six-inch butcher block island puts one’s inner chef right at home among dual fuel Wolf ranges, a Sub Zero refrigerator, 30-inch Wolf warming drawers and two KitchenAid dishwashers—all for the gourmet cooking on the horizon. Just beyond, a huge walk-in pantry is what every busy family needs, as is the coveted mudroom, where for each child is an elegant “locker” to store their belongings.

“Growing up on the East Coast, the mud room is considered essential; I needed an efficient place for my kids to store their backpacks and sports equipment without dragging it through our home,” states Sylvia.
Just off of the mudroom is an exit to the outdoor kitchen space with a Viking grill and refrigerator, stainless steel drawers and ample space for food prep. Beyond the outdoor kitchen is, Sylvia shares, her family’s favorite space: the outdoor living room, which is completely covered and includes a hand-carved fireplace and big-screen TV. Just beyond, is a large, pub-style mantuary with a hand-carved burl wood bar and coffered ceilings. From here, one can look out to the beautiful pool with built-in spa and expansive yard, manicured with a plethora of trees and sky-high pillars on the veranda.
While this French-estate-style home is steeped in tradition, the Brunis did make some personal marks on the home like the hidden doors, in addition to a few other smaller details throughout. “One of my favorite parts of the house is accessed by a secret door hidden behind a bookshelf to my home office and gym,” says Harry. “It is a nice escape from the rest of the house.”
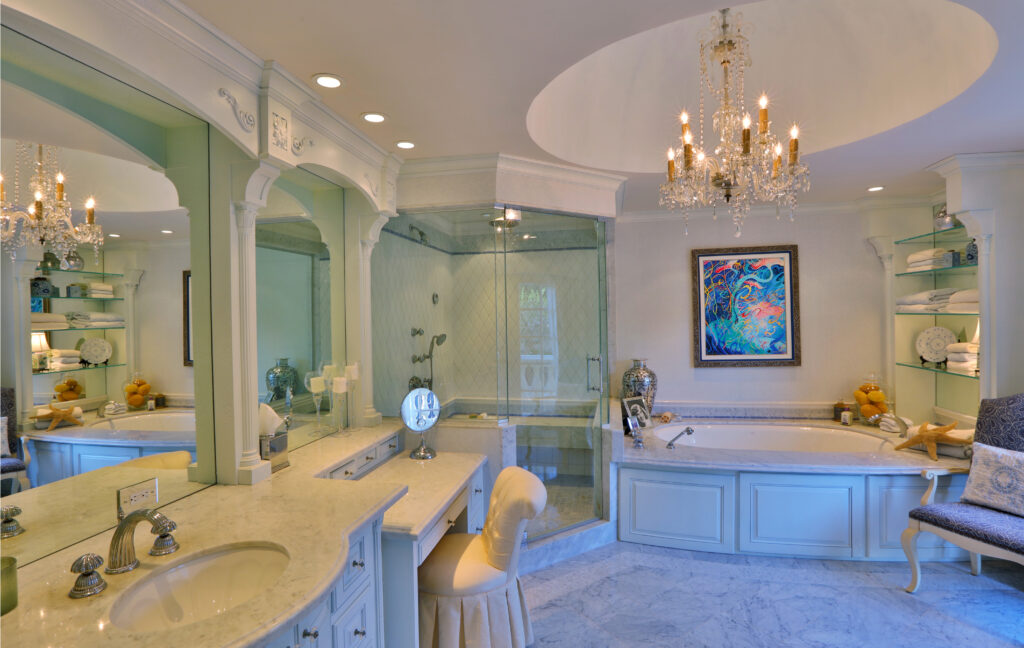
Although the home is very large in scale, every detail—travertine floors on verandas, reclaimed French terra cotta tiles scattered about various counters, floors reflecting the temperature controlled wine cellar—flows mindfully throughout. Several notable features include seven wood and gas burning fireplaces, eight full baths plus three half-baths, and nine antique chandeliers, namely Lumieres a’ Versailles from Foundry/Vidari.
Just as prime is La Cresta’s location—situated near both the business center of Palos Verdes (Peninsula Center) and the Golf Club. This puts it in easy proximity to all schools, shopping and the Beach Cities. Ultimately, the grand French estate avails intimate luxury on the Queen’s Necklace, with sweeping ocean views that make it a must-see for the refined family that likes to let down their hair at home, without sacrificing the finer things in life.
Kim Hall
Re/Max Estate Properties
List price: $10,450,000
Photography by Paul Jonason





