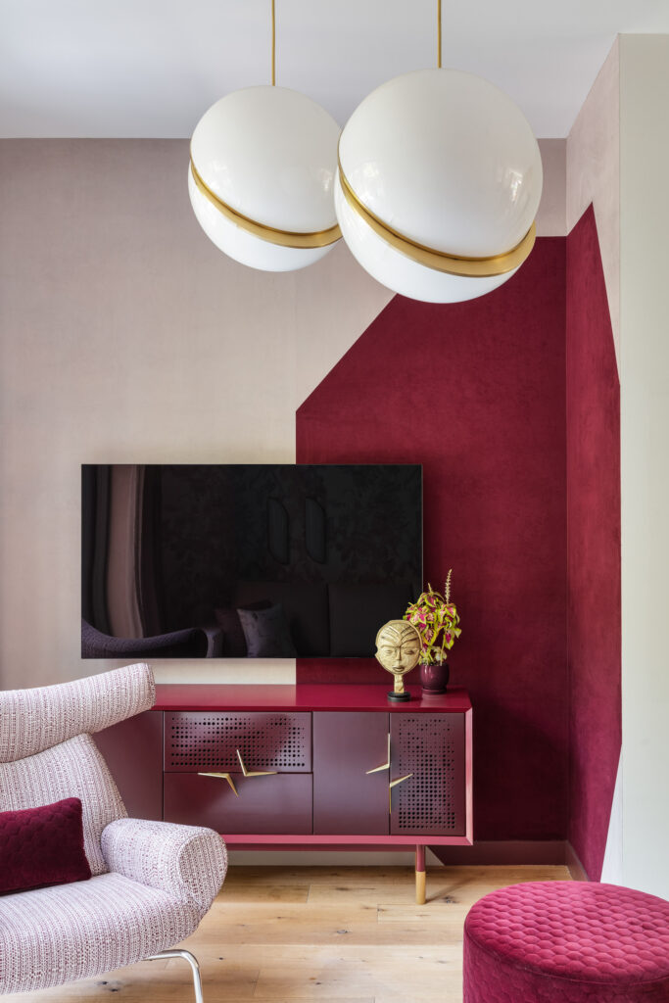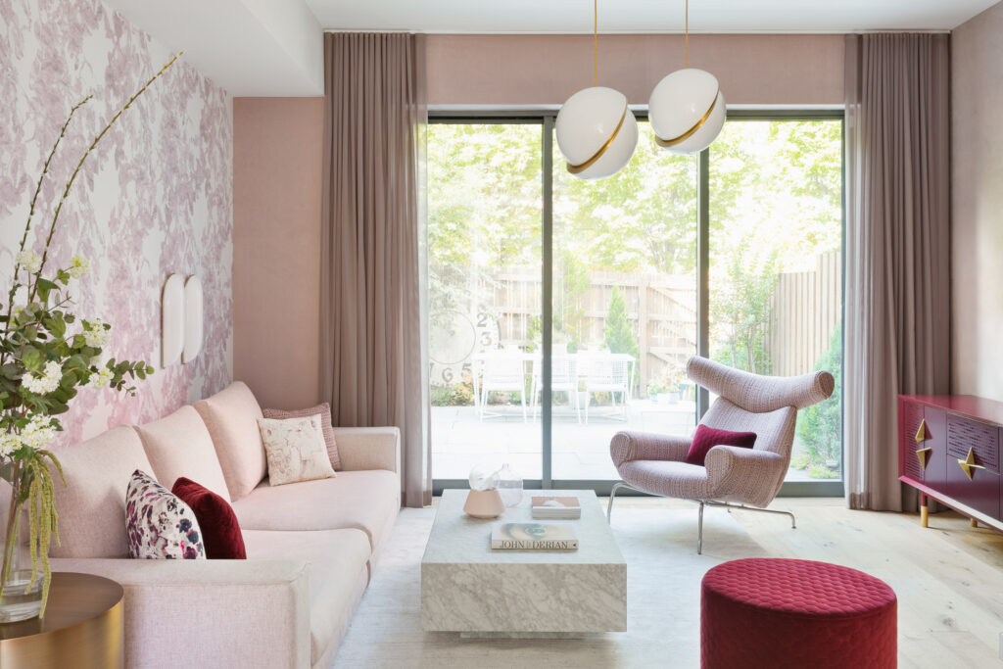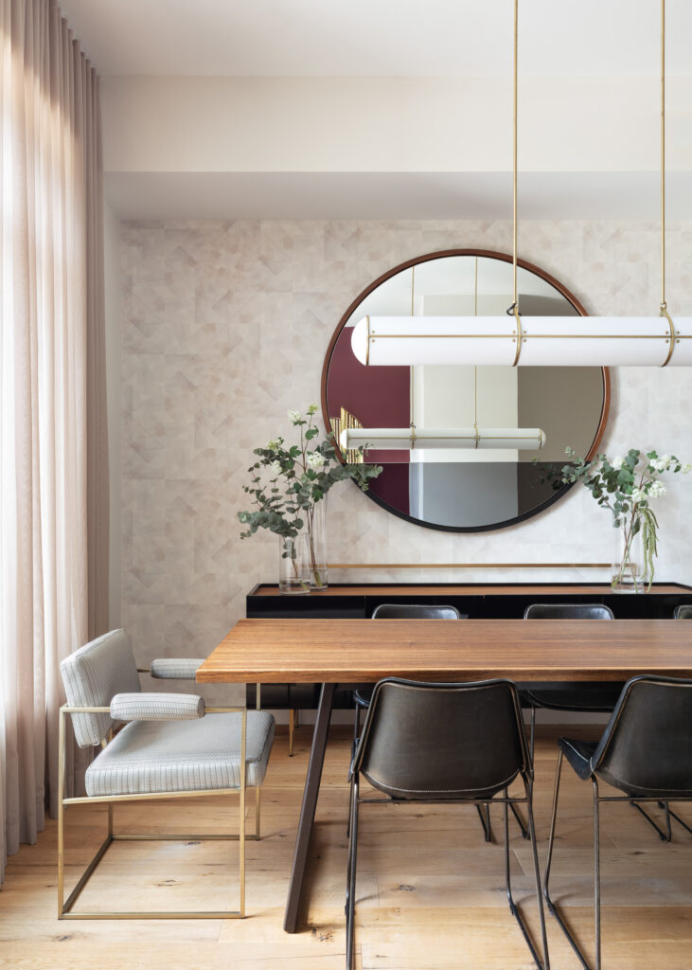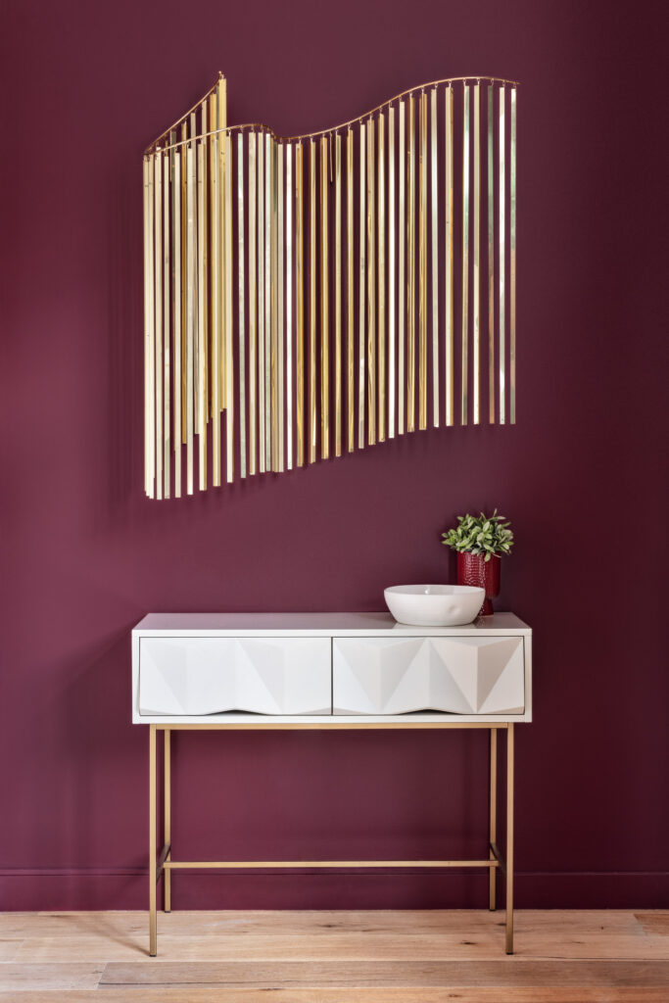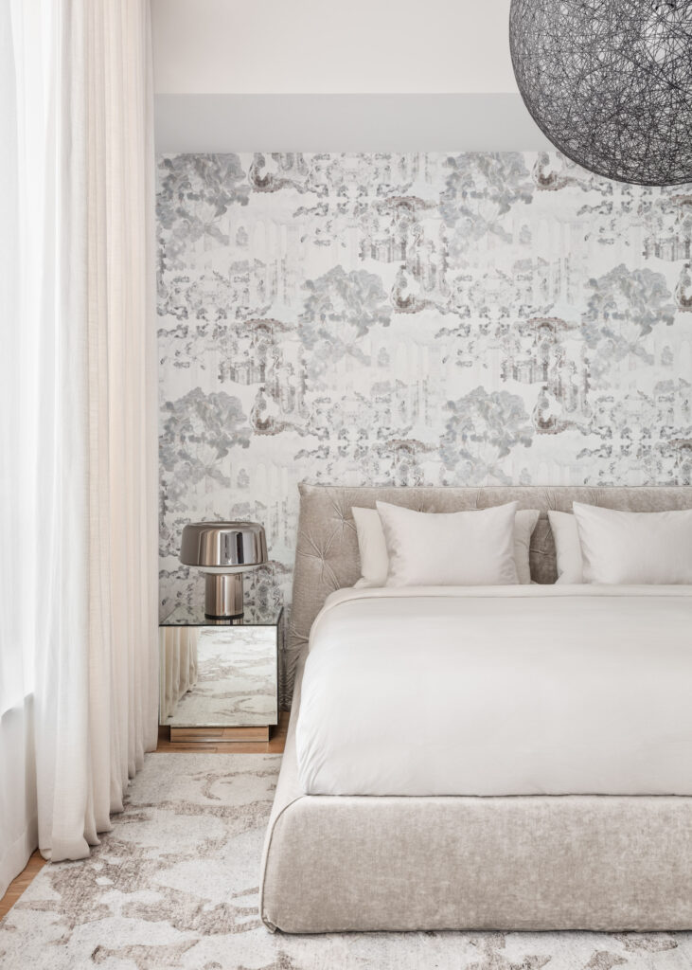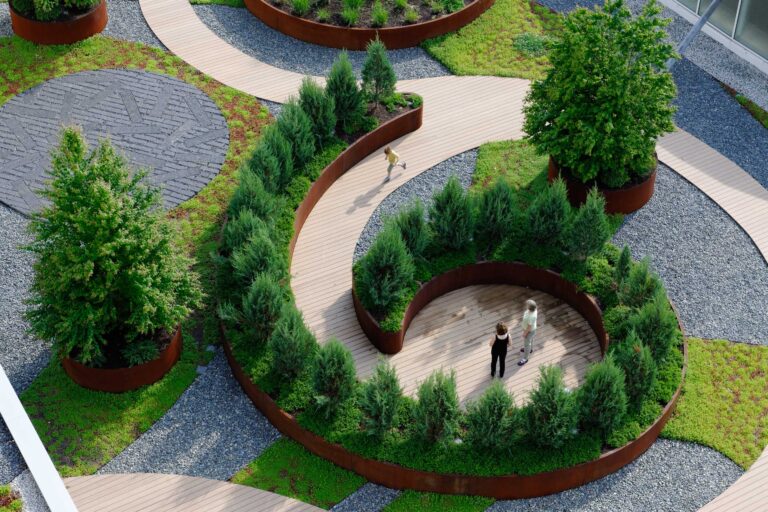The New Design Project in Brooklyn With a Pink-and-red Palette and Mix of Materials, Wallcoverings & Textiles, This Brooklyn Townhouse Dares to Be Bold
After living for more than 20 years in Manhattan’s Tribeca neighborhood, and with adult children having moved out, the owners of this new-build, four-bedroom townhouse started a new chapter in the vibrant, creative and eclectic Fort Greene neighborhood of Brooklyn. She is a brand strategy consultant, he an executive coach, and both love the feel of areas unaffected by gentrification and have an open mind and young spirit when it comes to their interior design approach.
To this end, “They jumped at the chance to once again live in a more creative, up-and-coming area,” says James Davison, co-managing partner of The New Design Project, which the couple entrusted to make each one of the rooms in the three-story (plus downstairs), 2,897-square-foot property stand out.
Statement wallcoverings, lacquered furniture, architectural lighting, bold textiles and a color palette of grays, pinks and reds with brass accents were introduced throughout the home, reflecting a sense of energy and dynamism. “Wallcoverings and textiles by Eskayel were used as the starting inspiration for the whole scheme,” says Fanny Abbes, creative director of The New Design Project.
On the ground floor, the main living area opens to a charming private patio at the back surrounded by greenery. In the living room, adorned with pink and red accents, the Casa sofa by Camerich matches the tones of the floral Up For Anything (Glimmer) wallpaper by Eskayel against which it is placed.
“A pair of Lee Broom pendants hang above the coffee table, adding drama and centering the space,” notes Abbes.
In front, the red lacquer and brass sideboard with a custom suede wallpaper installation acts as textural backdrop (both custom-made by The New Design Project) and add sophistication. Some elements complement the soft aesthetic and chic atmosphere, including the Ox armchair reupholstered with a Rubelli fabric, brass Drum side table by Milo Baughman, and Ripple Fold drapery by the Shade Store, among others.
With these elements as its fabric, “This Brooklyn townhouse is a happy and bright urban retreat,” observes Davison. Meanwhile, straight lines and curvy shapes bring both variation and balance to the spaces. Masculine touches were introduced in the dining area where the owners’ black and walnut table was the starting point. The sideboard by De La Espada and leather Giron dining chairs combined with a pink geometric wallpaper by Eskayel and a painted accent wall in Cascabel Chilli showcases a vintage brass sculpture by Curtis Jere. A pair of 1188 dining chairs by Milo Baughman, an oversized mirror from Uhuru and Jason Miller’s Endless pendant complements the look.
Downstairs is the media room and plenty of walk-in closets, while the second floor hosts two bedrooms, a full bathroom and a laundry room. Occupying the third floor—which features a fourth bedroom—the master suite is a haven of peace and tranquility featuring soft textiles and textures highlighted by Eskayel’s Presidio (Sol) wallpaper, offering a luxurious, cloud-like feel, and the gray Millenia area rug by Momeni. Comfortable and decorated with muted hues, the suite is furnished with a plush, curvaceous velvet bed by Pianca, nesting tables by Bower Studios and a Wing chair in a pink mohair by Raf Simons.
“At night, the Foscarini table lamps emit a warm, soothing glow and the Moooi pendant casts dramatic shadows on the walls,” says Abbes. Mixing curves and lines, patterns and plain surfaces, glossy and matte finishes, and vivid and soft color, this project showcases the possibility of creating harmony through contrast.
Photograph: Courtesy Of Will Ellis
