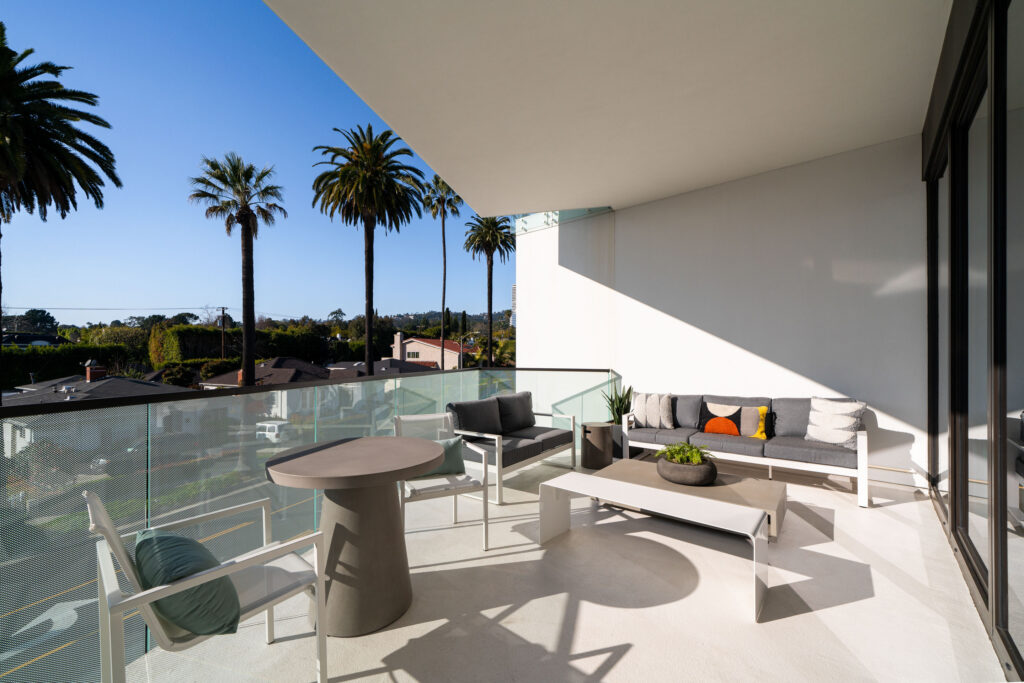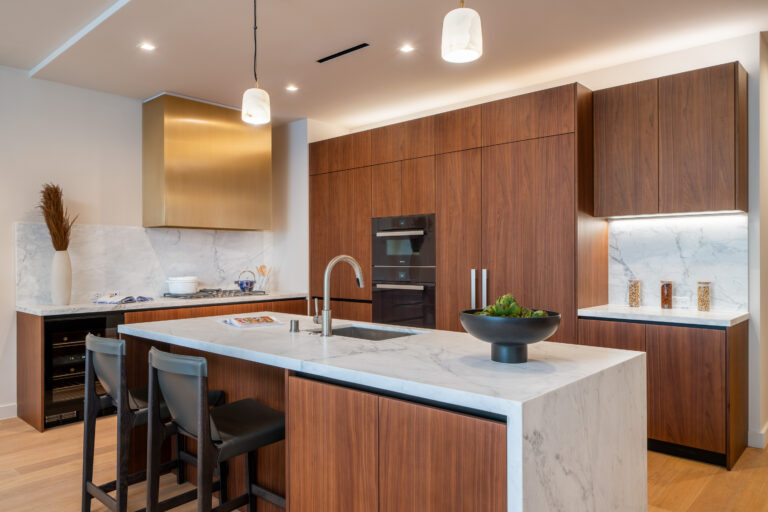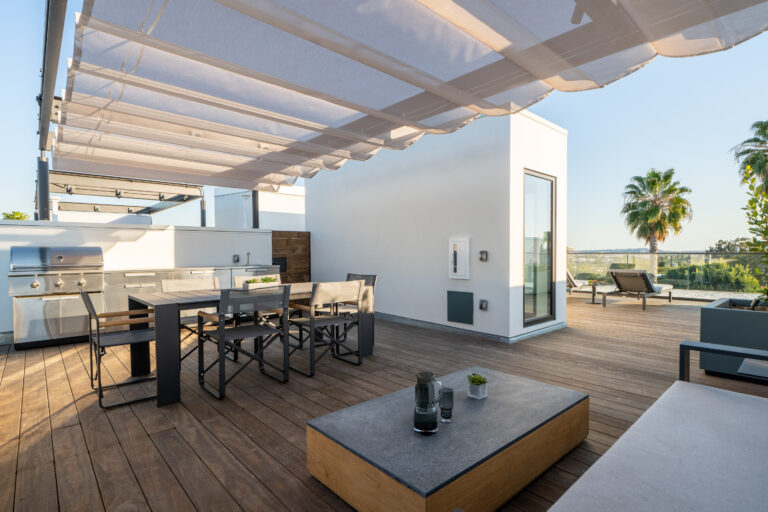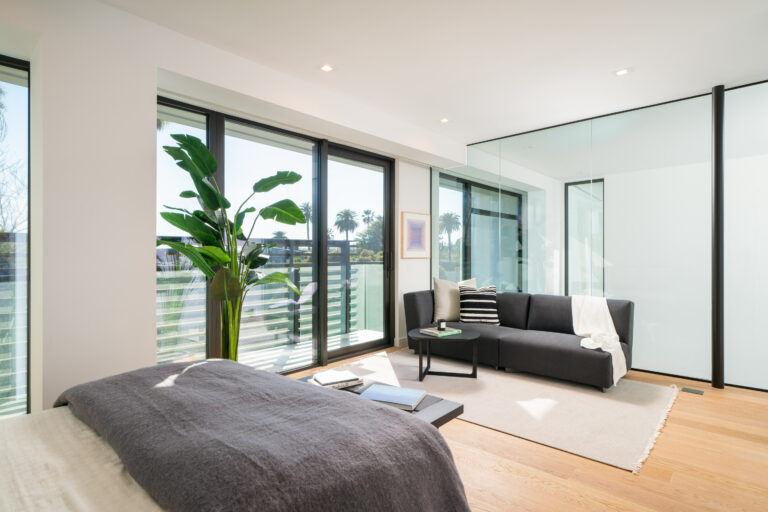
Every Halloween for the past 25-plus years, Los Angeles families have been flocking to a vacant lot on N. Doheny Drive to pick up pumpkins, enjoy pony rides, and flaunt costumes at the seasonal site Mr. Bones Pumpkin Patch. Now taking over at the coveted urban locale—where West Hollywood meets Beverly Hills, just steps from Robertson Boulevard, the Pacific Design Center and the Sunset Strip—is the luxe new mid-century modern residential development The Harland West Hollywood.
The striking Office Untitled-designed building encased in wood, concrete and bronze metal features 37 homes clustered around a private, lushly landscaped center courtyard, along with a 9,300-square-foot amenity suite boasting a curated collection of social, lifestyle and wellness offerings.

“The Harland West Hollywood affords walkability within the Norma Triangle, as well as proximity to prime Beverly Hills,” says Mark MacDonald of DM Development, who created the project in collaboration with Faring.
“The residences will add design sophistication to the area, and offer a stunning new building with a modern look and design that fits perfectly into the neighborhood.”

Sales of the building’s one-to-three-bedroom condos, townhomes, and penthouses—priced from the low $2 Millions—with sales being handled by Douglas Elliman Development Marketing CA. Each residence includes 1,500 to 3,100 square feet of warm and welcoming Marmol Radziner-designed living space, complete with a mix of wide-plank European oak flooring, dramatic double-height living rooms, and custom glass, exposed wood and steel staircases.
Each abode features Poliform kitchens with Miele appliances, custom walnut cabinetry, and calacatta-honed and marble slab countertops and backsplashes, as well as Poliform master baths with custom walnut vanities with calacatta-honed marble countertops, expansive showers and, in select residences, an oversized freestanding sculptural soaking tub. Floor-to-ceiling glass walls, meanwhile, open to reveal private outdoor terraces, while penthouses and select townhomes feature spacious rooftop terraces with pergolas, planters, and outdoor kitchens with a built-in barbecue.

Among the personalized services and amenities are gathering spaces with direct access to the open-air courtyard designed to act as an extension of the residences, complete with an entertainment lounge, private dining room and exhibition kitchen, screening room and fitness center with yoga studio. Also on tap is a custom leather-paneled, two-lane bowling alley designed by Brunswick.
The Harland West Hollywood
702 N. Doheny Drive, West Hollywood
310.289.0702 | Theharlandwesthollywood.com
Photographs: Hunter Kerhart





