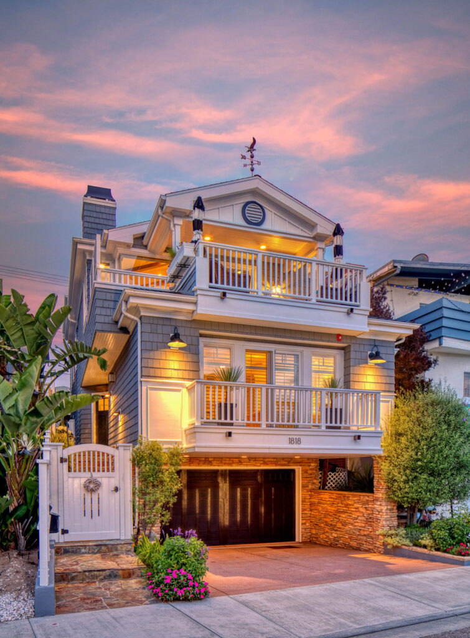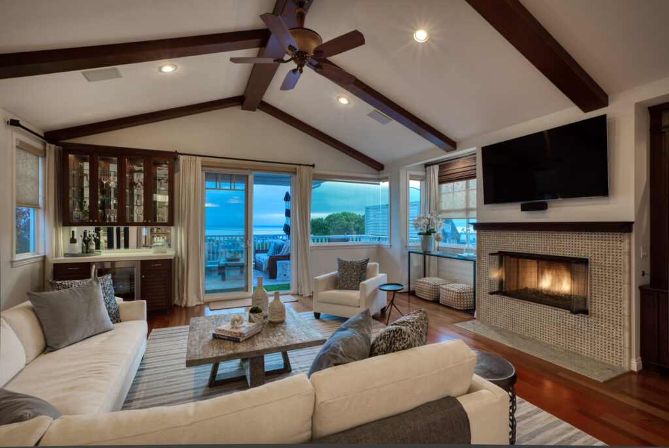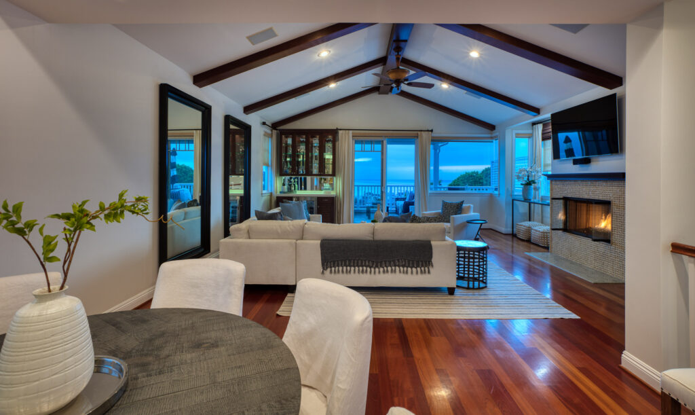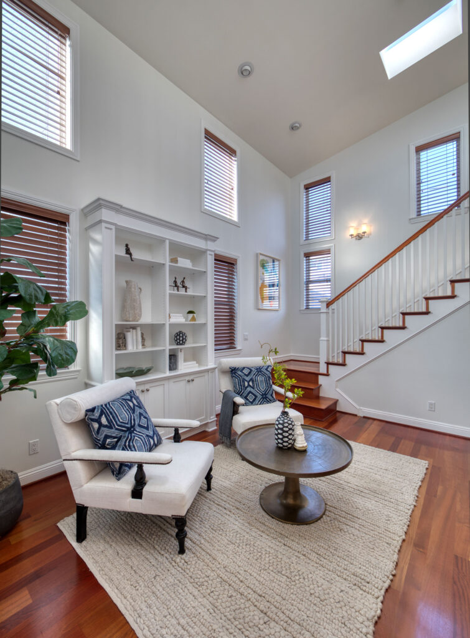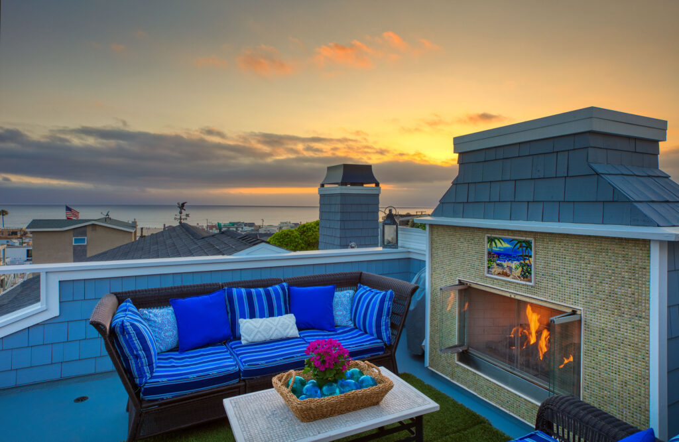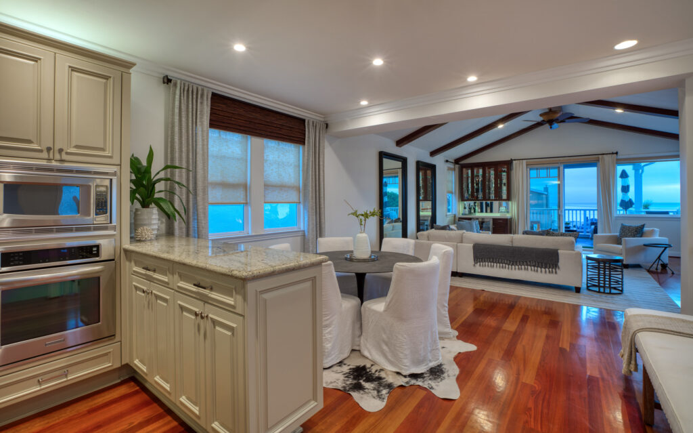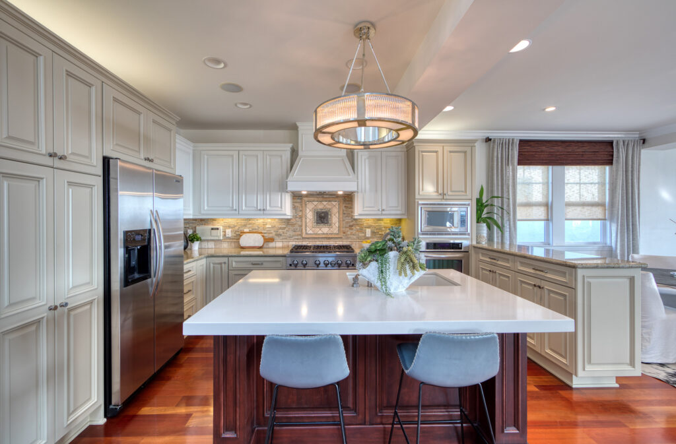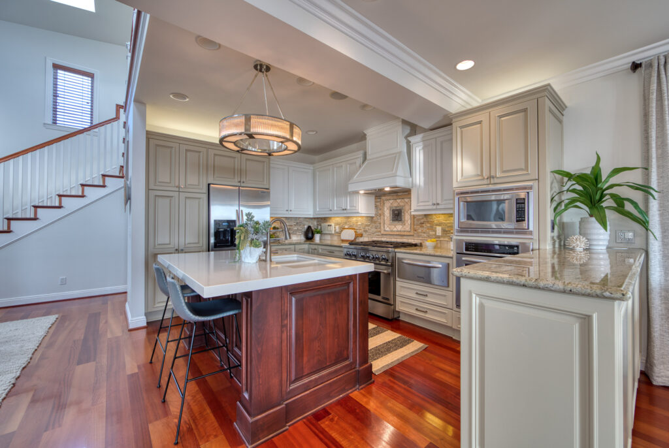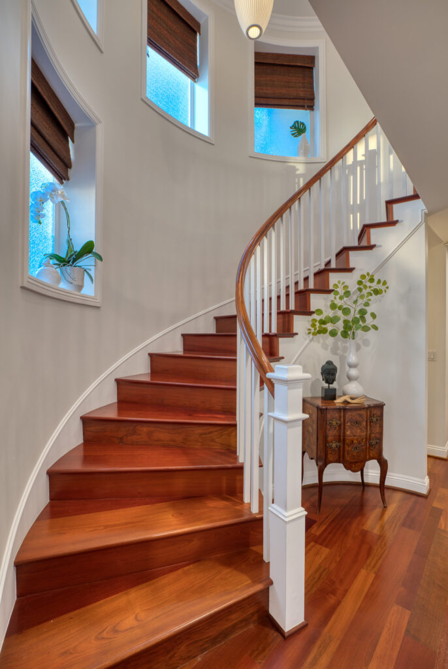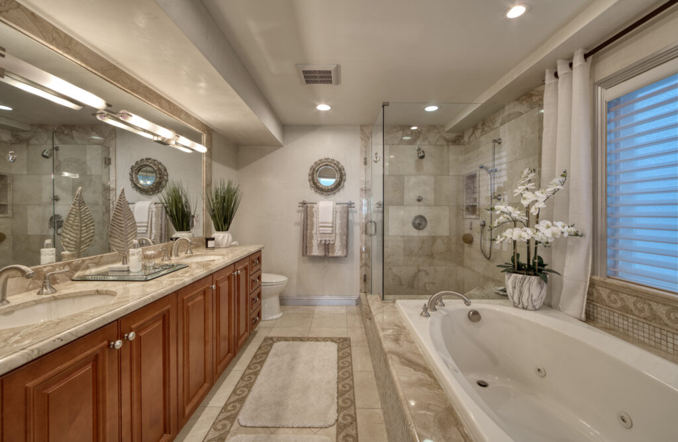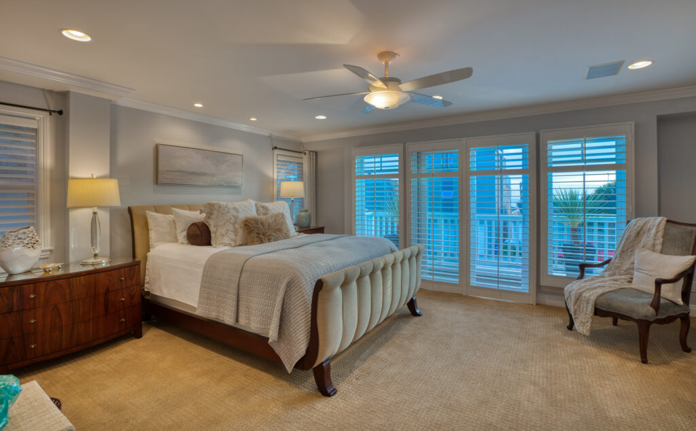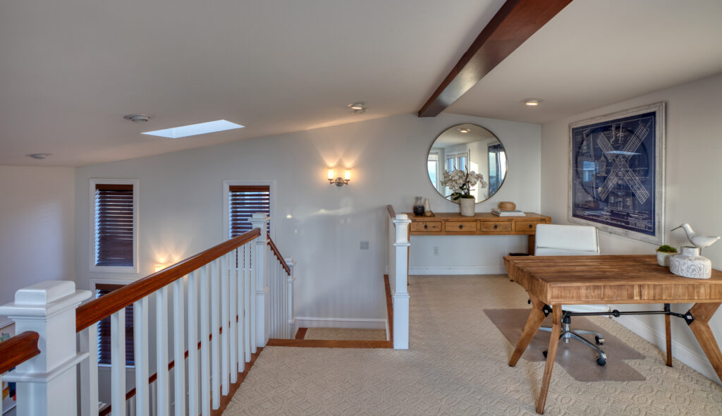An Inviting Coastal Home, Set in a Pleasant Residential Hub, Embraces Views of the Pacific Ocean
“It’s like you’re in a beautiful jewel box.”
That’s life in this neatly shingled coastal home during sunset hours, when its homeowner stands on the uppermost level and sees the world bathed in the bright orange and violet hues of the setting sun.
Inside, the effect is just as vivid: “Sunset lights up the whole room,” she adds. “It glows. It looks like a painting.”
Beyond nature, credit goes to the topography in this area of Hermosa Beach, where the hillside incline has been maximized by the builder to yield generous views of the town and the Pacific Ocean on three of the home’s four levels—and where three private balconies capture different, fresh-air takes on the bright California seascape.
“Being high on the hill you have those incredible views,” points out real estate agent Shawn Dugan. Wide-angle ones too, that stretch northbound to take in the Santa Monica Mountains, and to the curves of the Palos Verdes Peninsula when looking southbound.
Public spaces, located on the third floor, are open-plan and breezy, better to share in the natural light and blue-water views that are abundant in this beachside locale.
“We can sit at the island in the kitchen and see the bicycles on The Strand,” says the homeowner of the cheerful space, which sports a gleaming six-burner Jenn Air stove and a central island topped in pure white Caesarstone.
“It’s a really pretty view.”
The dining room is set apart from adjoining spaces by classical moulding along the ceiling, and in the living room, an arched ceiling is dressed in tropical mahogany beams. There’s a generous deck off the living room that makes a great entertaining space, particularly when combined with the fireplaced charm of the living room, where the homeowners have added tasteful features, such as custom wood bookcases and a white-topped bar with a wine refrigerator.
“This house has been really great for us,” the homeowner describes. “It’s spacious and has got beautiful views. It’s warm and inviting. We’ve really enjoyed living here.”
Part of life in this neighborhood, where Manhattan Avenue is comfortably wide and the sand is only five minutes away on foot, is its walkability, which means you can park your car in the garage and conveniently partake of all the unique Beach Cities scene that surrounds. Lunch at beachfront cafes, shopping at boutiques, or joining friends for dinner and drinks on Pier Avenue—all is a quick stroll away.
“It’s a special combination, being so walkable and close to both the beach and downtown,” says Shawn Dugan of the property, which also manages to stay out of the fray of crowds. Another bonus is the feeling of privacy within the home. Views are directed west, towards the unobstructed front of the house.
“We feel like it’s a very private space,” says the homeowner.
Not surprisingly, the area has become a hotspot for developers, attracting a new breed of luxury development. “There are some significant estate properties in that area,” Shawn Dugan notes. “This micro-neighborhood is pretty desirable.”
The fresh condition of this property, well cared for by its homeowners, and the versatility of its floor plan furthers its appeal.
“It’s multifunctional and checks many lifestyle boxes,” co-listing agent Matt Tilley says of the home, which has been newly staged by gold-standard firm Meridith Baer Home.
“It could be a great home for a family, for a couple who is retiring or as a second home at the beach.”
The home’s ground floor is home to a spacious garage, along with space for an en-suite bedroom or a recreation space. Climb to the second floor, where two bedrooms are linked by a bright hallway leading to the master suite, a place where the stone-textured fireplace brings notes of warmth to the breezy aura created by a balcony with soft-blue views of sky and ocean. A nice touch on the third floor, which one reaches by an elegant, curved staircase, is a window-filled lounge with soaring ceilings; an inviting spot for congregating near the kitchen.
“It’s got beautiful morning light,” the homeowner points out. “It’s a great place to read the paper and have coffee.”
From here one can take a short flight of stairs, reaching a sunlit loft that makes an ideal sitting room or office. Situated on the home’s highest level, the loft joins the great outdoors via a sliding glass door, connecting it to a private, fireplaced balcony. This is the spot to savor those over-the-rooftop ocean views, complete with waving palm trees and the Hermosa Pier, that define much of this town’s charming, Beach Cities appeal.
“It’s really quiet up there on the top deck,” the homeowner muses.
“You don’t hear a lot of traffic—you just hear the waves. So we pop open a bottle of wine and sit there and have the fireplace roaring. It’s just a really sweet spot.”
Shawn Dugan | 310.265.3428 | DRE 01749343
of Strand Hill | Christie’s International Real Estate
Matt Tilley | 323.350.5770 | DRE 02071033
of First Team Real Estate
List Price $3,550,000
Photographs by Paul Jonason
