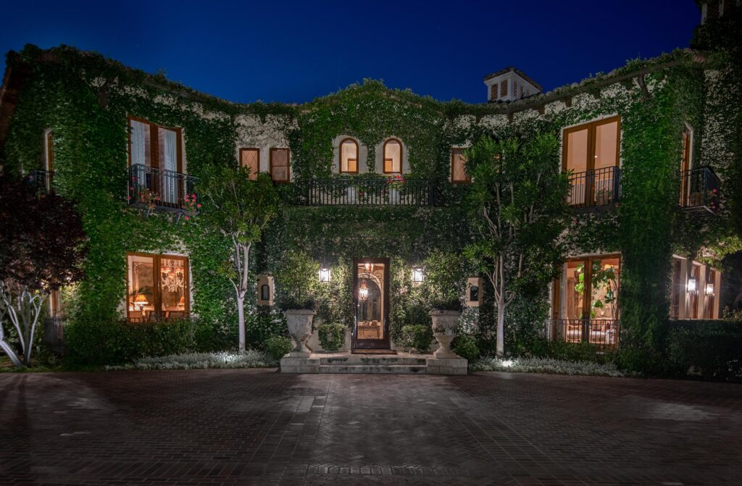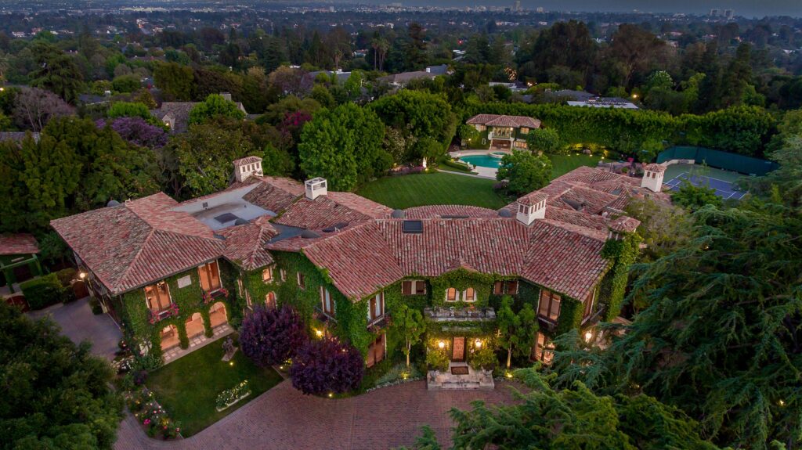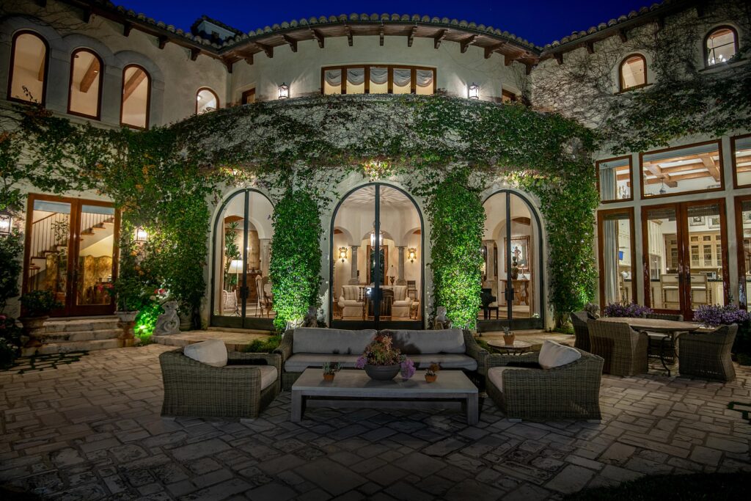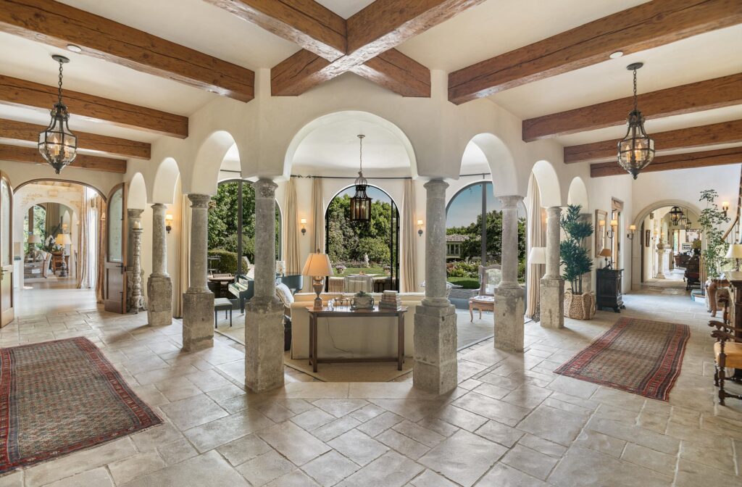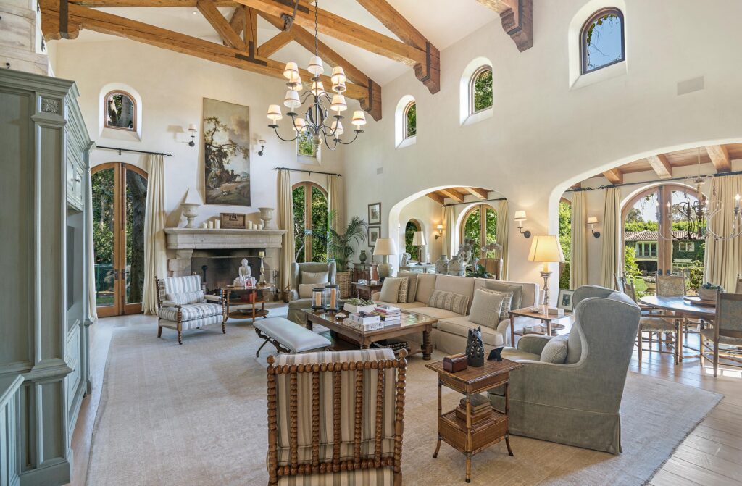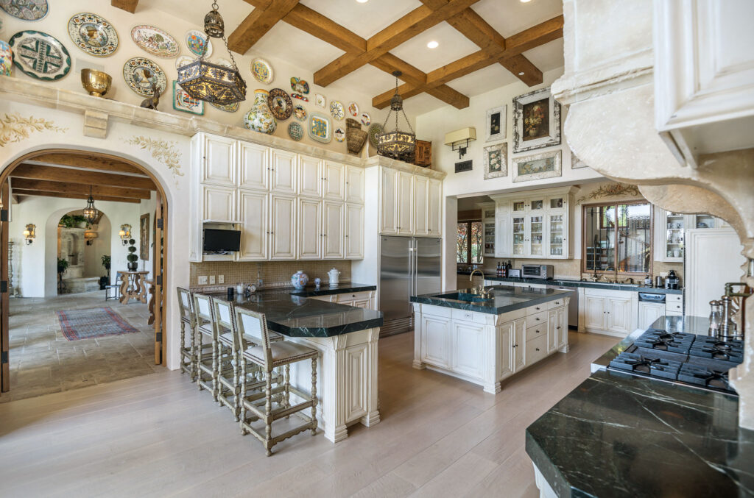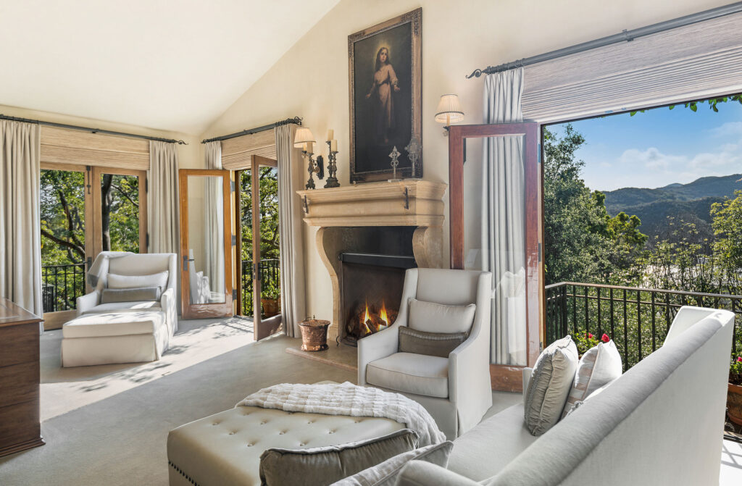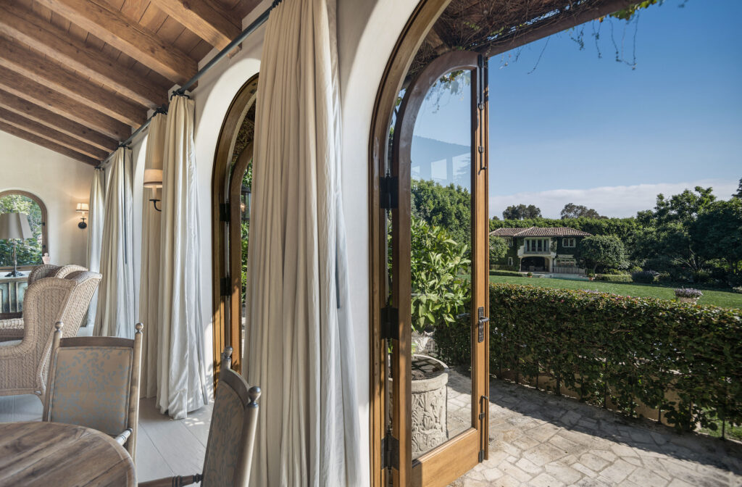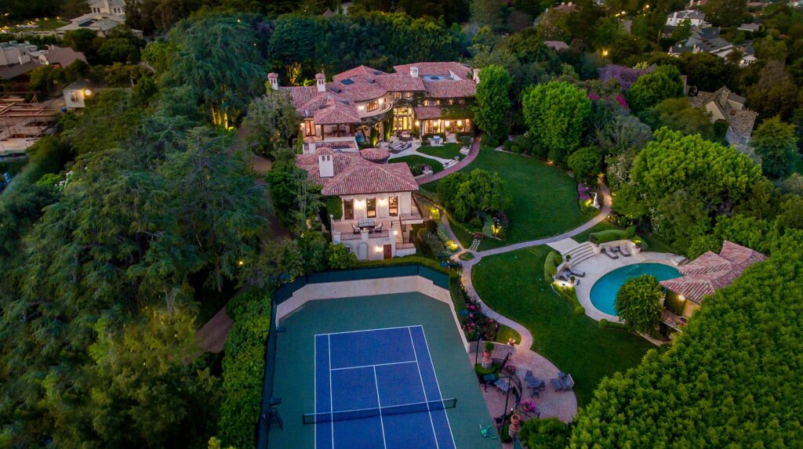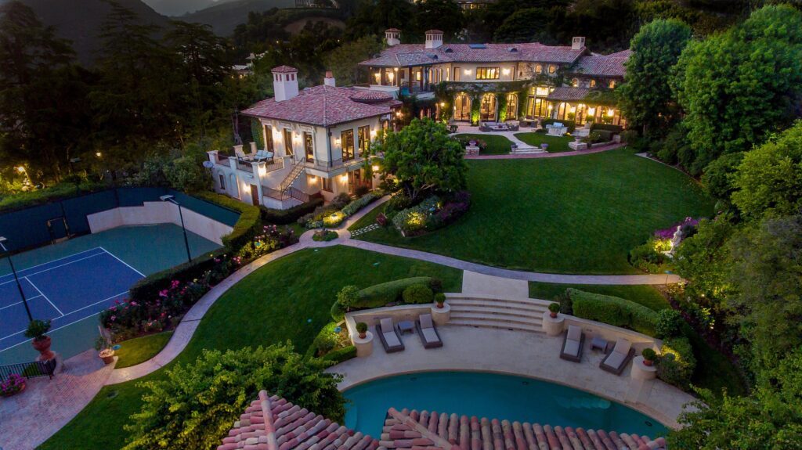Sugar Ray Leonard’s Italian Villa
Think a prime locale on one of the most coveted streets in the highly sought-after Palisades Riviera, paired with almost every over-the-top amenity imaginable.
“This compound, perched above the street with total privacy, is the perfect family home and great for entertaining large parties or intimate gatherings,” says Jade Mills, International Luxury Ambassador, Coldwell Banker Residential Brokerage Beverly Hills, who is listing the home for $51.995 million.
“It is truly an exquisite property exuding European charm with serene living. It feels as though you are living in a resort, complete with privacy, golf, lounging in the sun by the sparkling pool, tennis and a totally separate guest house for your visitors.”
Found on an approximately 2-acre parcel of land on Amalfi Drive in the Riviera neighborhood—near the brand-new Palisades Village by Caruso, the area’s best in luxury shopping, fine dining and entertainment with a luxury cinema by Cinépolis—the seven-bedroom residence welcomes guests via an ivy-clad façade, grand motor court and garage nestled to the side, all behind a double-gated entry offering unparalleled privacy and security. A second entryway provides access to the property grounds for additional privacy and convenience.
Once inside, 16,000-plus square feet of inviting yet elegant Hendrix Allardyce-designed living space is on display, complete with superior high-end touches including six fireplaces imported from Europe; stone flooring imported from Jerusalem; soaring vaulted ceilings; and seamless indoor-outdoor environs ideal for both lavish entertaining and intimate gatherings alike.
Among the highlights: a formal foyer that leads to a grand center hall that connects to the living room, formal dining room, solarium and gourmet kitchen with professional-grade appliances, a center island, breakfast bar and an adjoining family room.
Yet other show-stopping details include a sumptuous master retreat holding a fireplace, luxe bath, walk-in closets, and a private terrace overlooking the stunning ocean and canyon views, along with a solarium, large fitness center and a movie theater.
Outdoors the expansive park-like grounds feature abundant patio space, a pool and spa, tennis court, a putting green and immaculate rose gardens. And complementing this home’s alluring appeal is a detached, two-story guesthouse adjacent to the pool that features a lower-level kitchen, and a second-floor bedroom and bath.
Says Bernadette Leonard: “This home has been a peaceful oasis offering incredible privacy and superior amenities to raise our family. We’ve been blessed to have a space allowing us to host both intimate family gatherings and sizable fundraisers. My hope is that the future owner will cherish this home as much as our family has.”
Presented By
Jade Mills | 310.285.7508
International Luxury Ambassador
Coldwell Banker Residential Brokerage Beverly Hills
List Price $51.995 Million
