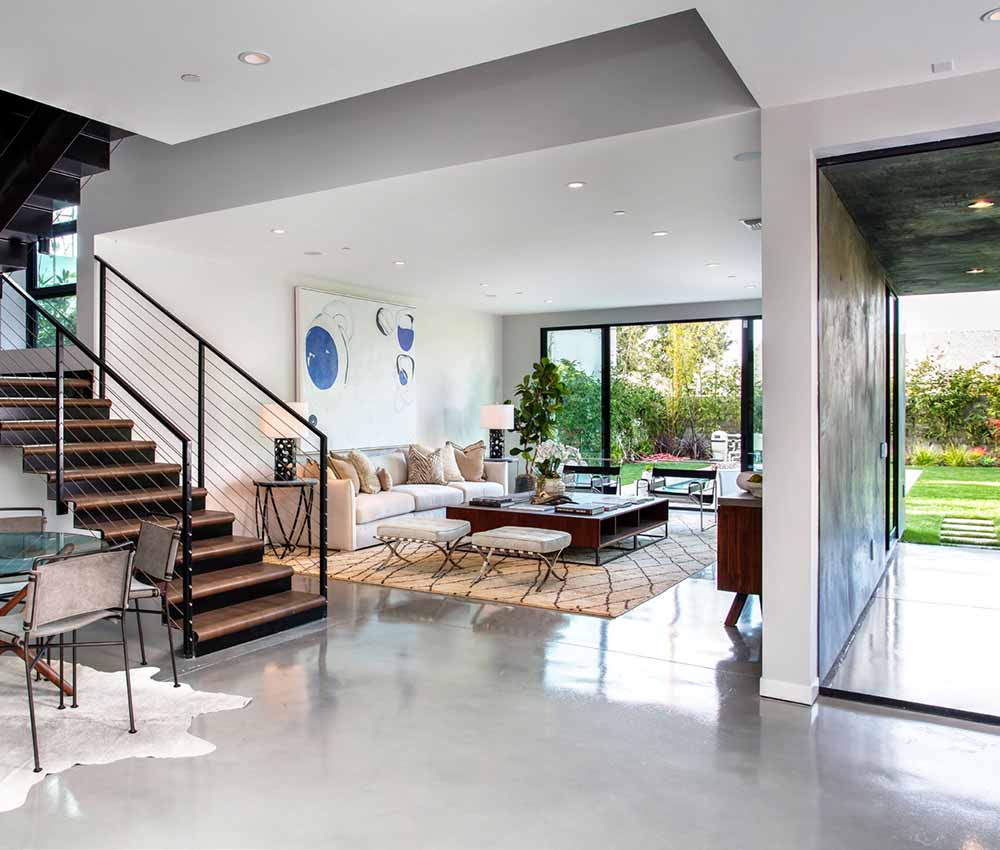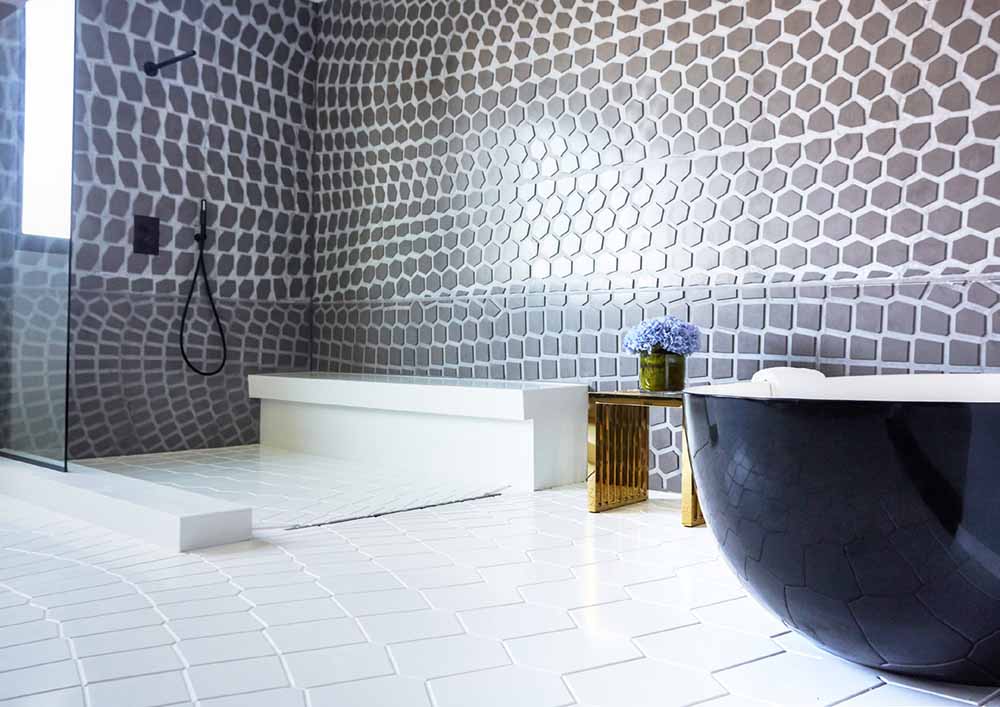Table of Contents
This stunning new contemporary home represents breakout architecture at its best, uniting artistry and building science in one dwelling
Written by Wendy Bowman | Photography Courtesy of Halton Pardee + Partners
The colors of the sky and clouds are absorbed into a brushed aluminum roof, each layer varying in angle as it curves down, the aluminum fins providing a dynamic perception for the viewer. Depending on the time of day—and the colors of the sky—the home casts an array of experiences, while harmonizing with the ultimate environment, the sky itself. That’s builder/architect/designer Mario Romano’s eloquent description of this newly built contemporary home at 1227 Preston Way in Venice—near Rose Avenue, Abbot Kinney and the coast—now on the market for $5.445 million.

 “Preston’s unique approach to design captures lines and spaces inspired by nature, an artistic approach mastered by our client and seller, Mario Romano,” says listing agent Justin Alexander, director of sales for Halton Pardee + Partners. “My favorite—and the most interesting—aspect of the home is the sheets of aluminum lining the roof, with their sleek layout capturing different shades of color throughout the day, reflecting on the changing skyline.”
“Preston’s unique approach to design captures lines and spaces inspired by nature, an artistic approach mastered by our client and seller, Mario Romano,” says listing agent Justin Alexander, director of sales for Halton Pardee + Partners. “My favorite—and the most interesting—aspect of the home is the sheets of aluminum lining the roof, with their sleek layout capturing different shades of color throughout the day, reflecting on the changing skyline.”
Not only is the residence a striking, thoughtful and welcoming mix of art meets home, the 5,700-square-foot property also offers all of the luxe amenities, technology and function desired in a modern-day beach house. Among Romano’s favorite features: double-curved roof eaves that serve as a rain screen—allowing superior ventilation to keep the house cooler and drier—along with an almost 18-footlong kitchen island made of a new Italian material called Fenix that delivers massive functionality and maintains an unblemished surface when heat is applied.
The designer also loves the outdoor living room, replete with a movie theater, space heaters, privacy and view of the spacious backyard. Other highlights include five bedrooms (plus a formal office or sixth bedroom); an impressive traditional dining room; an expansive great room; upstairs family room; and a heated pool and spa. “What makes this home so special is its blend of revolutionary contemporary design and a traditional layout that makes the interior feel cozy and comfortable,” says Alexander. “The floor plan speaks to a grand traditional estate, rather than a large open concept, brilliantly capturing all 5,700 square feet of living space while naturally flowing out to an expansive outdoor area.” It is imaginative design truly at home in artsy, vibrant, avant-garde Venice.
PRESENTED BY
JUSTIN ALEXANDER
OF HALTON PARDEE + PARTNERS
LIST PRICE $5.445 MILLION





