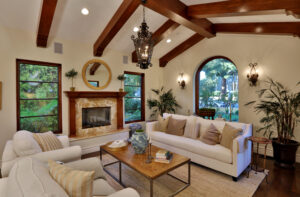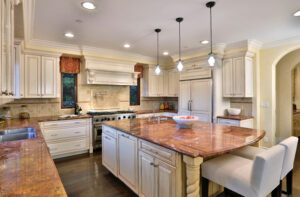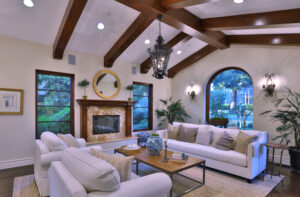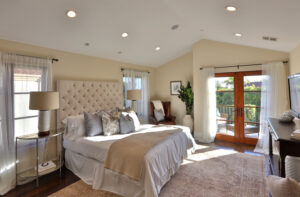Classic style, modern conveniences and the perfect location create the ideal home for a family that loves to entertain
Written by Abigail Stone | Photography by Paul Jonason
Presented by John Hathorn of Pence Hathorn Silver, Partners Trust
List price $4,095,000
With its gurgling fountain, rich green lawn and large front window, 528 14th Street immediately feels as welcoming as its sunshine bright color implies. That impression continues as you step through the home’s large arched wooden front door and into the airy two-story entryway. The staircase, with its wrought iron balustrade and colorful tile risers, winds up to the second floor landing. A magnificent chandelier, chosen to highlight the Spanish Revival-style architecture, hangs overhead. Guests who have been invited over for the first time will need a moment to take in the home’s graceful proportions. It’s not often that newer construction manages to adopt elements of a style with the success that is demonstrated here.
For more formal occasions, guests might be ushered into the living room with its high vaulted ceiling and dark wood beams. The large front window floods the space with light. On chilly evenings, a fire lit in the marble fireplace creates an ambience that immediately brings warmth to any gathering. By the time everyone moves into the dining room, with its curvaceous doorways, bonds have been forged.
For day-to-day life, the family room at the back of the house serves as the point around which life pivots. There’s another fireplace here, flanked by graceful walnut cabinets whose elegance hides away the clutter of everyday= life. Double French doors lead from this room to the backyard. On weekends, they’re left open as everyone finds their favorite spot: curled up in front of the television watching Pee-wee’s Big Holiday on Netflix, sitting outside on the terra cotta deck relishing a morning latte, or just enjoying the warmth of Southern California’s ideal weather.
The kitchen is open to the family room, its custom-crafted wooden cabinetry and marble countertops too beautiful to be hidden away. A large center island anchors the space, its expanse making it an ideal spot for laying out the bounties of Thanksgiving. Even if the children spread out their homework assignments here, there’s still plenty of workspace on which to prepare dinner. Whether you’re cooking lunch for a crowd or dinner for two, this area has been designed for entertaining. A below-counter microwave, two dishwashers, a double refrigerator, a restaurant-sized range, a wine fridge, plenty of storage space and an adjacent walk-in butler’s pantry ensure this kitchen’s ability to juggle the preparation of a dozen dishes. Its location means that, whether dinner is served in the dining room or out on the deck, even the busiest cook can be part of the party.
One of Southern California’s virtues is indoor-outdoor living. There’s a fireplace outside that makes that possible and pleasant, even when the city’s desert climate puts a chill in the evening air.
Though the garage is so neatly finished that it’s tempting to put an office here, there’s also a downstairs bedroom whose built-ins perfectly suit that purpose. Located just off the hallway, between the front door and the family room, it offers both privacy and an ideal vantage point from which to monitor the comings and goings of the household—the holy grail for those who work at home.
The four en-suite bedrooms upstairs enjoy the same attention to detail seen throughout the house, including gently curved doorways, carved wooden doors, walnut window frames and cabinetry, and walk-in closets. The expansive master suite has a balcony overlooking the backyard, the perfect spot for enjoying morning lattes a deux or ending the day with a nightcap. A rain shower, a clawfoot bath and generous his-and-her closets complete a retreat that rivals a four-star hotel.
This home’s beauty is enhanced by its location. Just two blocks north of Montana Avenue, Santa Monica’s elegant shopping mecca, the home gives one the ability to walk to the grocery store, to get a coffee, and to dine in a mix of both casual and elegant eateries—even the beach is reachable on foot, enabling a quality of life that isn’t available to everyone in Los Angeles. Only a select few can afford it. You’re one of them.









