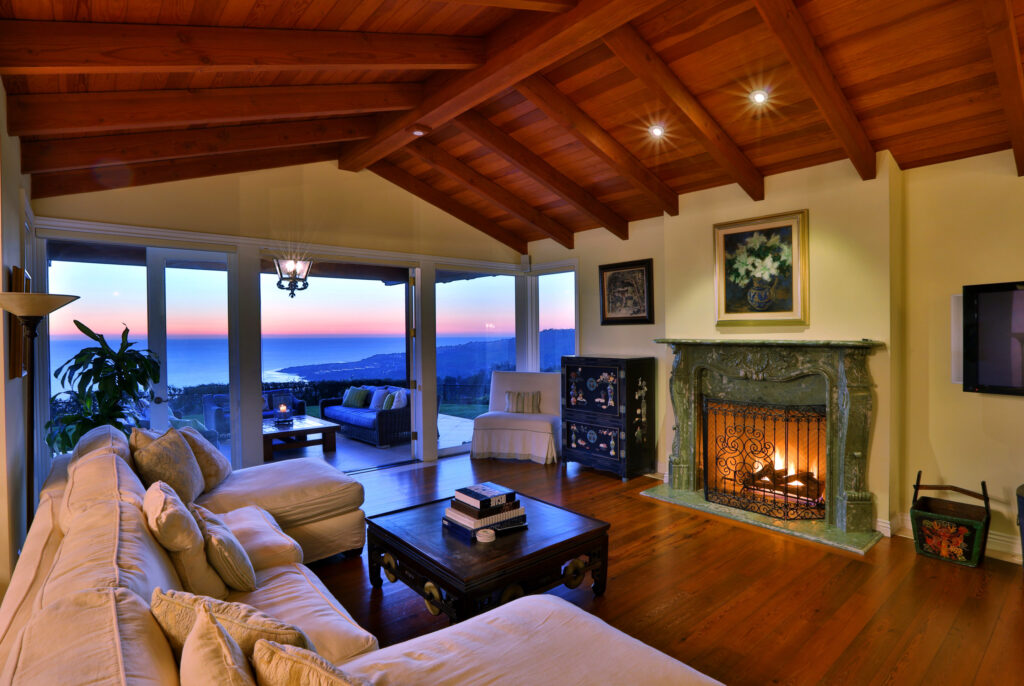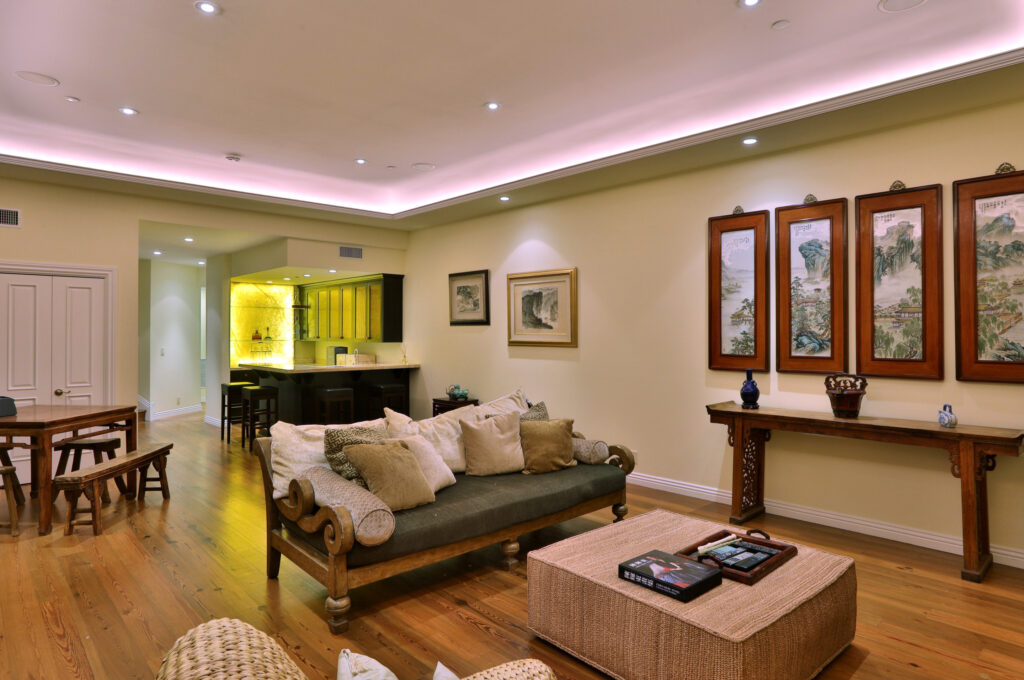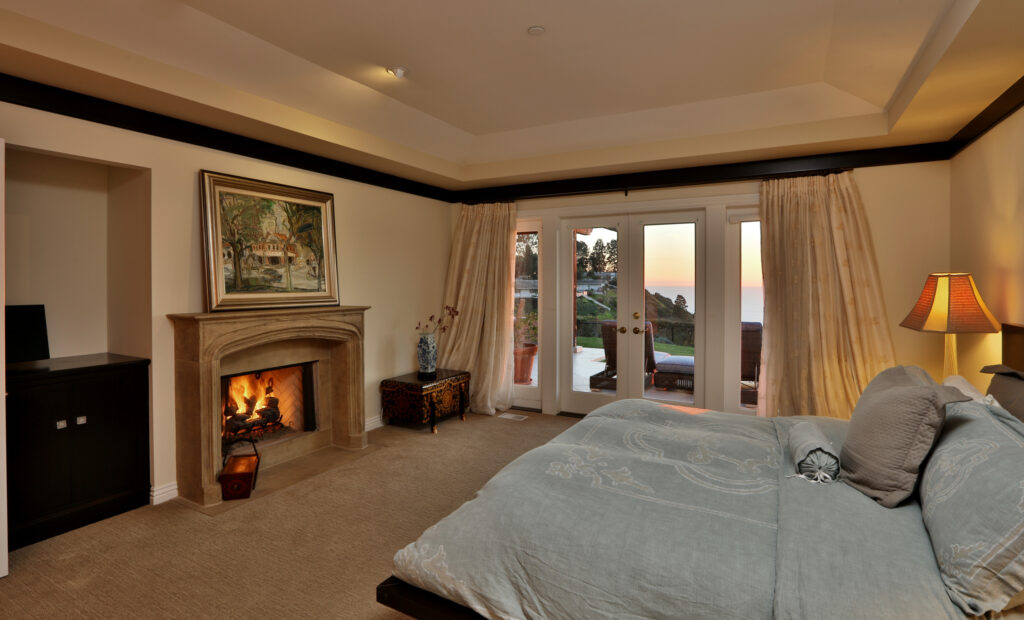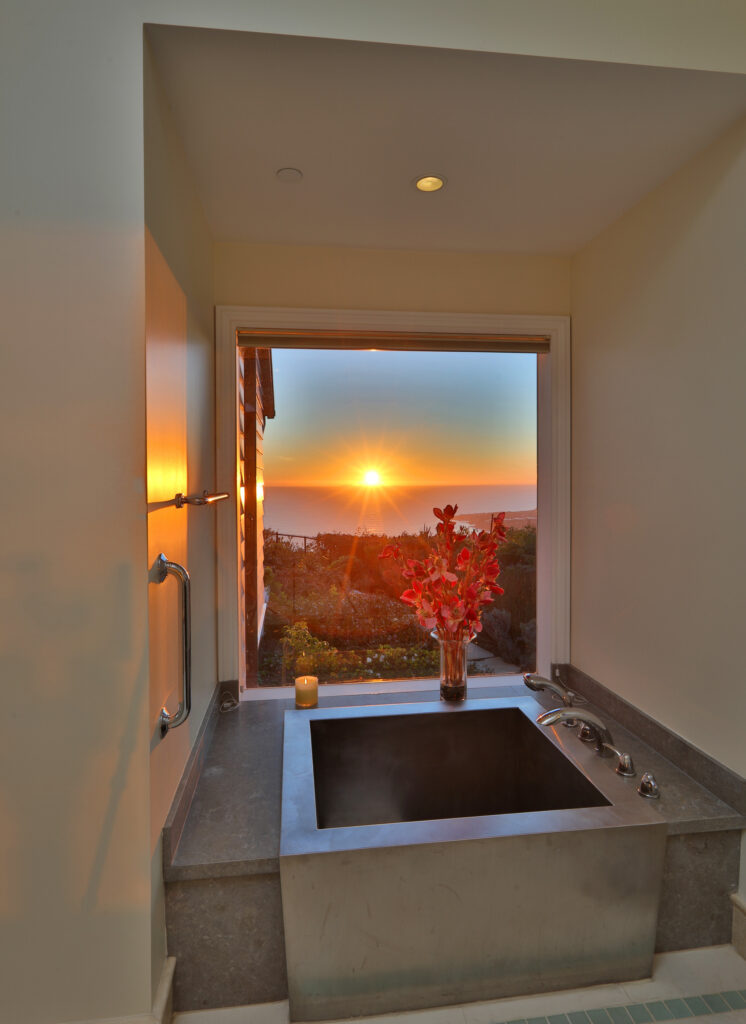A Sprawling Roger North-designed Estate With Timeless Sensibilities in Rolling Hills Draws One Home
“Aesthetically, the home was built to not only showcase art and sculpture collections but also the unparalleled views of the Pacific from almost every room,” shares Kelly Cook.
Between the impeccably selected materials and sweeping ocean outlooks to Anacapa Island, the canyon, and Rancho Palos Verdes, the home is a true destination spot.
Behind the guarded gates of this community in Rolling Hills, there is a vast world of natural beauty and landscapes. Miles of white fences and enormous trees lead to one of the most private locations at the tip of Ringbit Road. Travel down the curved driveway and arrive at a meticulously cared-for home with bright white siding and an incredibly manicured lawn.
“The idea behind the gardens and landscapes is to evoke a fairy tale feeling, with separate spaces where one can quiet the mind and relax,” shares Kelly Cook.
Enter the home through the front door and find oversized panels of etched glass in a floral motif pouring light into the foyer, a pattern repeated in skylights placed along the main hallway. Roger North took every opportunity to bring light into the home. Upon the approach of the driveway, a wall of windows allows one to view hand-carved glass sculptures in an artistic gallery along the southwest hallway—all of these evoking the promise of architectural delights one is about to behold.
Meanwhile, just inside, one is captivated by the incredible scenery through the massive picture window in the adjacent living room. One clearly realizes that the true essence of the home is its views, and creating beautiful functioning spaces for family and friends to enjoy treasure-filled moments together.
Roger North’s architectural philosophy of “creating places that people would feel inspired or relaxed in” is more than evident.
“Our goal,” he states, “was to maximize the site with open and airy spaces while taking advantage of the view, ensuring privacy and pulling in natural light.”
At more than 5,600 square feet, the graceful home includes three-bedroom suites in its southwest wing, a massive guest suite in the media room downstairs, as well as a grandmaster suite and additional bedroom or nursery in the west-facing wing.
Interestingly, all bedroom ceilings were custom-designed to appeal to each individual space, like the cathedral-like domed ceiling in the front bedroom. Likewise, all en-suite baths have been independently designed with luxury tile from Ann Sacks or Walker Zanger and include marble or travertine. Meanwhile, windows in the southwest wing open to the canyon’s trees and orange groves, which flower in spring and fill the space with delightful smells. Just beyond the canyon, views of the ocean are visible from each bedroom.
Rare for the quintessential ranch-style homes of Rolling Hills, this property includes a 1500-square-foot basement. Complementing the space’s soaring fourteen-foot high ceilings and plenty of windows is the natural light allowed to permeate it. Furthermore, a gorgeous, creamy-white onyx wet bar and backlit shelving glow. Adjacent to the wet bar, a spa bathroom with shampoo bowl promises pampering, as does the massage room, located just down the hall. This space might also function as a music room or wine cellar.
Throughout the entire downstairs are wood floors built from 200-year-old reclaimed timbers extracted from a river bottom, giving them a dense, unique character. Also on this floor is a large guest suite with a full bath, expansive media room, and a laundry room with a laundry chute.
Upstairs, the formal living room, featuring the aforementioned picture window, includes a cast stone fireplace flanked by Venetian glass sconces. Across, a powder room is full of character, with an antique dresser that was converted into a vanity. Next, the formal dining room’s vaulted ceilings soar, and a cocktail patio amidst lovely landscapes adds a unique touch just off the dining room. Connecting these beautiful spaces are bright, well-lit hallways. Smooth limestone floors and vaulted ceilings make hallways feel spacious for enjoying art along the gallery walls.
Down the hall of the west wing is the large kitchen. The space is filled with custom white cabinets and a massive green granite kitchen island with deep-reaching drawers. The kitchen also contains premium, German-made appliances from Gaggena; double ovens; and a range with a built-in rice steamer and Fisher Paykel dishwasher. Not lacking for storage, the home’s floor-to-ceiling cabinets discreetly hide a kitchen-office and pantry; the doors open and slide into the walls for a comfortable workspace. Finally, the window above the kitchen sink boasts the best oceans views from inside the home.
Across from the kitchen, grand windows in the open and airy great room offer tremendous west- and northwest-facing vistas providing a wonderful sunset view, while glass doors open onto a large, lush grassy yard trimmed with thick shrubbery. The hand-carved marble fireplace here is a masterpiece, with Kelly Cook sharing that the room was designed around it. Inside the fireplace, bricks stacked in a herringbone pattern add another intricate detail.
Catty-corner to the great room is a bedroom that the Cooks used as a nursery. The room is cozy but includes a closet and has a connecting patio with access to the yard. Finally, one arrives to the resort-like master suite, with a cast stone fireplace and private patio.
The room has recessed ceilings, built-in cabinets and an incredibly convenient stackable washer and dryer tucked discreetly in a laundry closet just off the master bath. Uniquely, the large walk-in closet includes two-sided dresser drawers that can also be accessed from the bathroom. Step down into the deep soaking tub to enjoy gorgeous views of the surrounding ocean and canyons. The master bath is adorned with glass tiles, French limestone, and skylights.
With the home built for a large family, the three-car garage and mudroom round out the estate.
“Roger North is wonderful about being pragmatic in keeping the home very functional… not just focusing on aesthetics, he had a knack for keeping ranch-style homes relevant,” states realtor Leslie Stetson.
Add to these attributes award-winning schools just minutes away. And, as with all of Rolling Hills Estates, the property is an equestrian zone. There is plenty of space to build stables to capitalize on the 50 miles of horse trails just outside the door.
Realtor Clint Patterson adds, “Brand-new construction homes have so much in common with this home. Kelly had a lot of foresight into what was functional and attractive at the same time; 6 Ringbit breaks up the traditional sprawling ranch with a totally new approach.”
Hence, a timeless home built to be a functional destination for family and friends to create a lifetime of memories.
Clint Patterson and Leslie Stetson
Patterson & Stetson
Offered for $5,000,000
Photography by Paul Jonason














