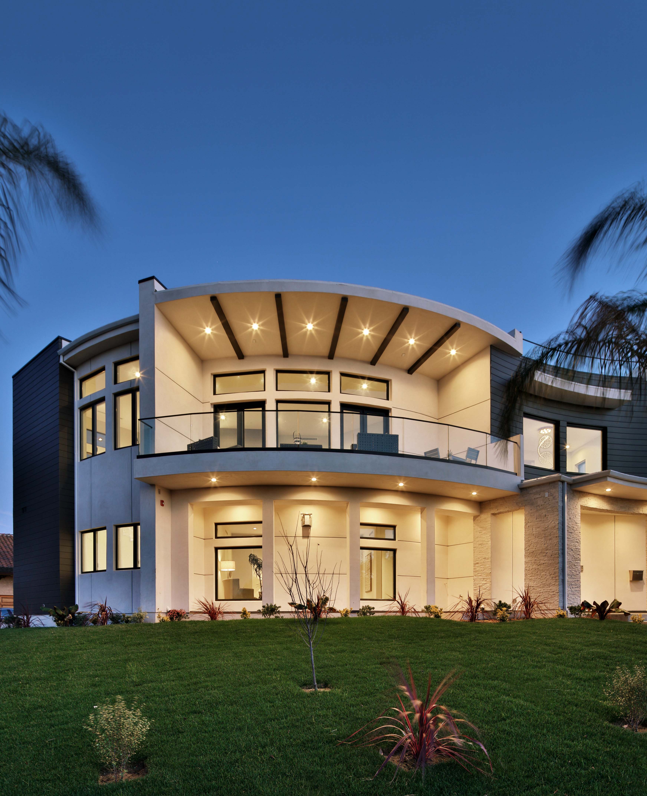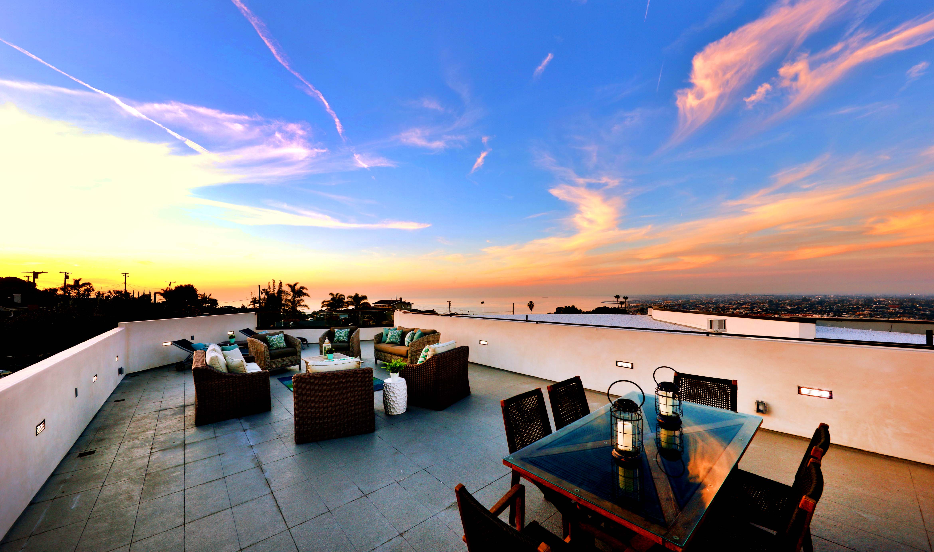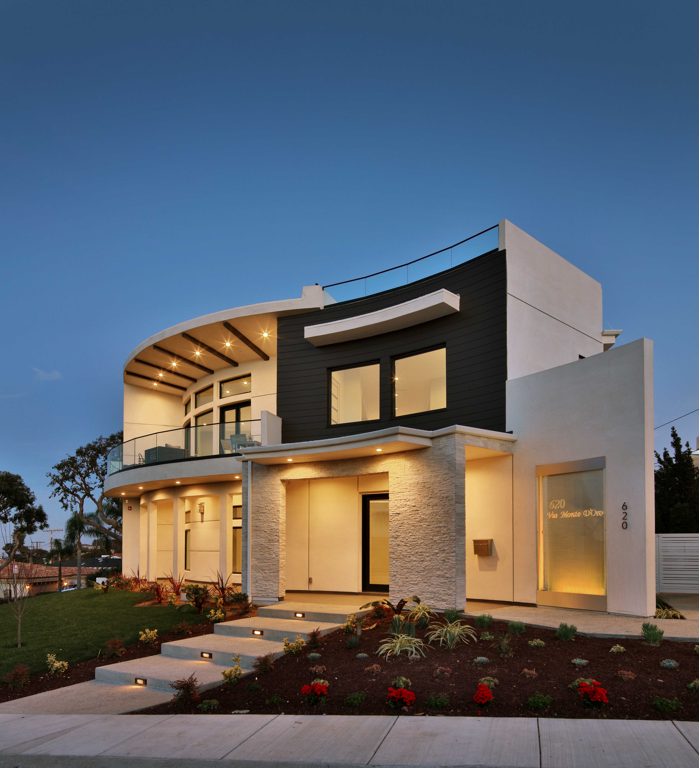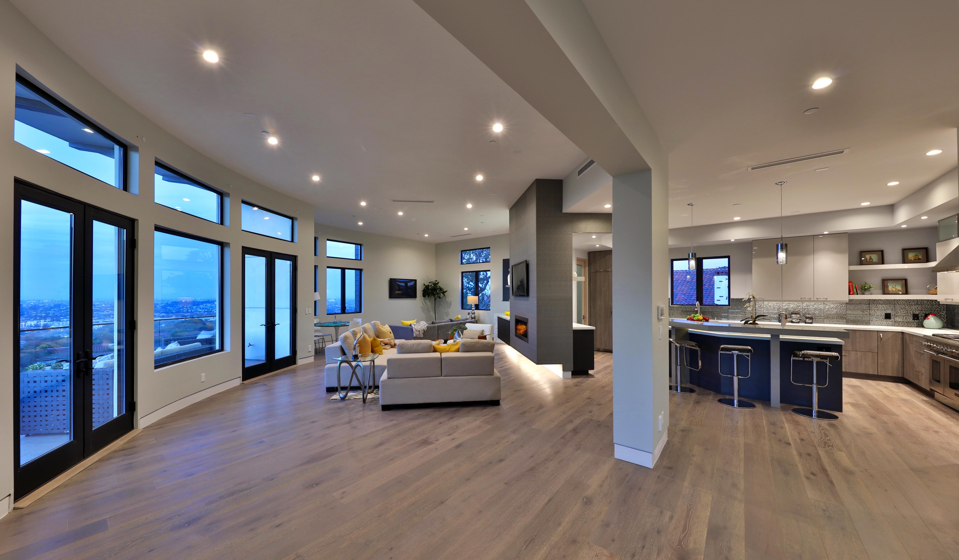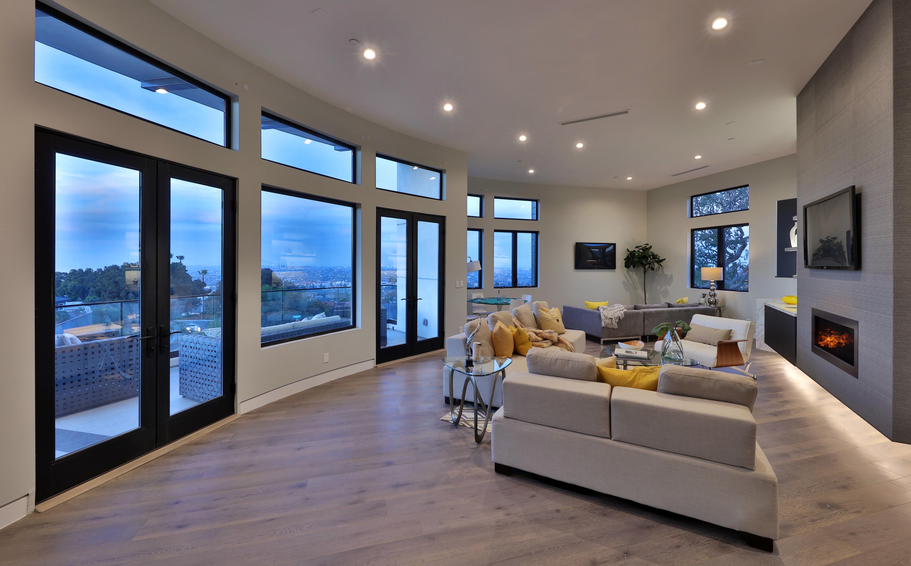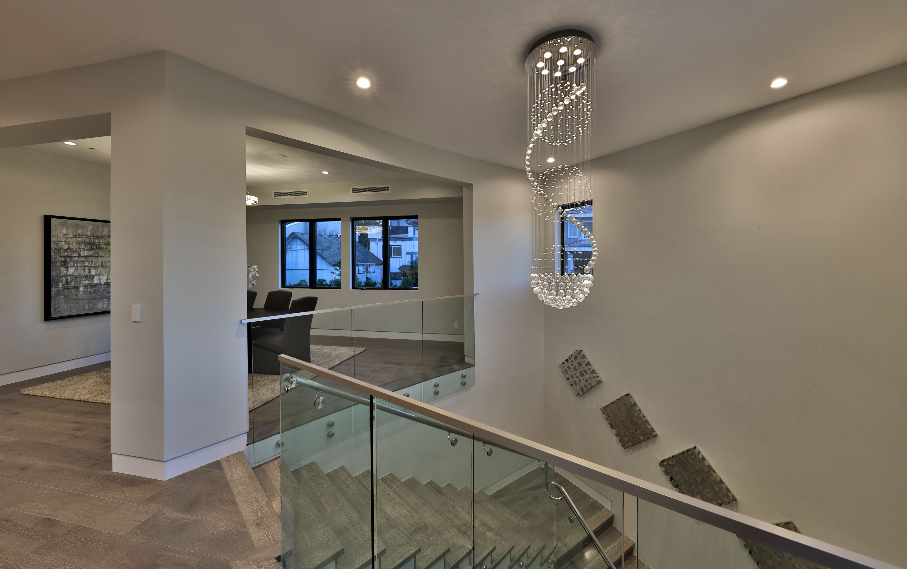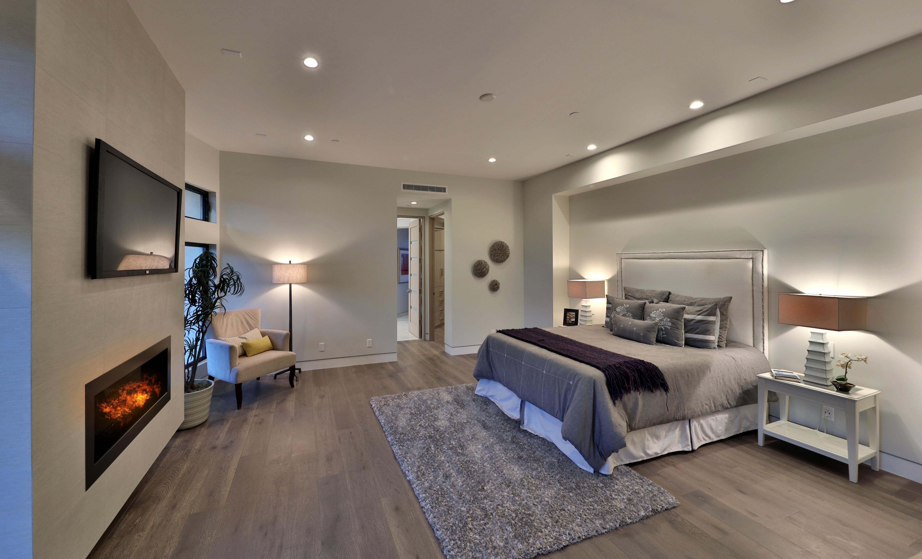A Striking Redondo Beach Luxury Residence Brings a New Contemporary Flavor to the Hollywood Riviera
The oversized scale and luxury features of these homes—marble bathrooms, island kitchens—were a broadcast of homeowners wanting to live more expansively. Today, a new wave of luxury South Bay homes has arrived, signaled by their dramatic contemporary frames, often of glass and steel, and innovative interiors featuring showcase garages, exotic finishes and tech automation.
Such a home is found in a standout new property, just completed, in the Hollywood Riviera. It’s a collaboration between architect Jan Torbaugh and builder Amir Nassif who have created an inviting contemporary home perched atop an ocean-facing hillside in Redondo Beach, neatly adjacent to Palos Verdes and within walking distance to the beach and charmed shops and restaurants of Riviera Village. Its design is of the showcase variety, its exterior an architectural dance of textures and geometric shapes assembled along a bold, curvilinear silhouette. “It follows the curve of the property,” notes Amir Nassif, pointing to an absence of sidewalks along the neatly manicured front yard that lends an estate-like elegance to the place.
The massive open-air balcony and oversized display windows along the front of the home are just two of the features employed by builder and architect to make the most of views stretching from the mountains of Malibu to Palos Verdes along the ocean, and inland to Hollywood and Mount Baldy, nestled neatly along the San Gabriel Mountains.
Since the property is not part of the “hillside overlay,” a designated area that covers nearly all of the nearby properties (and requires a formal public review process when undertaking new building projects), the home is an unusually rare find, explains real estate agent Mike Baker of RE/MAX Estate Properties.
“You can basically build whatever you want.” Add a spacious corner lot, nicely rounded in its shape, and unobstructed ocean views to the package and the property reaches jewel-like exclusivity, one where all of its natural assets have been optimized by designer and builder.
“It’s a pretty spectacular house that incorporates the land, the sky and the ocean because of the way it sits,” says Mike Baker. “It’s very modern, with some thought-provoking features.”
These thought-provoking features are consistent throughout the home’s interior and exterior. At the furthest edge of its exterior, for instance, is a dramatic water feature of waves rippling down a sheet of glass, with the home’s address etched in script. It’s a glamorous touch made more eye-catching at night when lit with a changing selection of bold colors. The water feature also serves a practical purpose, acting as a stylish barrier that separates the front yard from the spacious back yard and ensures privacy. (The lot, which spans over 7,000-square-feet, notes Mike Baker, also has ample room for a pool.)
The sophistication of the home’s exterior continues as you step into the home, which includes four bedrooms, three-and-a-half bathrooms and spans 3,800 square feet. The foyer is a grand mosaic of natural light and luxurious textures. The ceiling stretches to nearly 25 feet, with walls clad in a textured Spanish porcelain that reads as fabric. An open staircase, hemmed in by a minimalist system of glass and steel rails, beckons one to the second floor.
To make the most of views, the floor plan is a reverse one, meaning everyday gathering spaces—kitchen, dining and living areas—are situated on the highest floor, with bedrooms on the first floor.
It’s an open and breezy floor plan, with 12-foot-high ceilings and French Oak hardwood floors that contrast cleanly against creamy or textured walls cast in soft, earthy hues. Balconies and oversized windows stream in classic California landscapes—clay rooftops, blue skies, and ocean, wafting green palm trees—wherever you turn.
The home also has been carefully stocked with high-grade, au courant features. The kitchen is a cosmopolitan space set with gleaming Thermador appliances and, in its center, a geometric gathering space ideal for converging over coffee in the morning or a relaxing cook-and-chat session in the evening. A convenient touch is the additional sink built into the island, along with the kitchen’s roomy 54-inch refrigerator and adjacent butler’s pantry.
Nearby is an airy private dining room, complete with glistening chandelier, but one imagines the bulk of one’s time, whether alone or entertaining, would be spent in the family room—a grand space that follows the rounded flow of the home and opens onto a meandering deck with powerful sunset and coastline views. It’s a room that makes the most of the home’s curvilinear flow, notably the uplifting atmosphere of free movement and openness that results from this architectural shape. The vivid natural beauty that surrounds the home only builds on this feeling, creating a refreshing and singular environment. “It’s something that can’t be duplicated,” says Mike Baker.
A glowing fireplace and a wine bar designed neatly along the wall enhance the elegance of the room and are features to better enjoy the home’s always shifting scene of lights and views. In the morning hours, soft light reflects from the Pacific and by evening, vivid sunsets give way to glittering cityscapes.
“You can see from Palos Verdes to Malibu by day,” says Nassif. “At night there are the lights of Los Angeles and Santa Monica.” Impossible to miss is the dramatic beauty of the Queen’s Necklace—a nightly display of twinkling lights running along the South Bay coastline that appears as a quietly shimmering strand of jewels.
Such views are only amplified when you step from the kitchen to an adjacent patio, where stairs lead to a spacious haven on the rooftop. With whitewashed walls set against a Mediterranean-like landscape of mountains, ocean and palms, the deck is a dreamy, private floor unto itself that offers a stage of possibilities, from large parties overlooking the ocean to family gatherings on sunny days. Approximately 1,000 square feet in size, this space boasts a barbecue kitchen area, complete with a sink and refrigerator, and can be readily re-worked into the floor plan of one’s choosing, having already been plumbed for water, electricity and gas.
In keeping with its contemporary profile, the house has features ranging from a pre-installed tech hub for a smart-home system (controlling everything from blinds and shades to climate and security) to an expansive garage with an oversized opening and 12-foot ceilings to allow for a car lift—ideal for an auto aficionado.
The home’s ground floor hosts four bedrooms, including a master suite with an oversized walk-in closet designed with a handy island in its center. This plus a sparkling master bathroom, decked in veined porcelain and complete with a king-size walk-in shower and a mod soaking tub situated along a row of privacy windows that fill the room with soft, natural light.
Later, after the sun has set, this striking home on the hill will glow from a network of lights placed strategically along its gently rounded silhouette. Despite the eye-catching sophistication of its design, the home, framed by palm trees and green grass, ocean air and a star-filled sky, still remains a natural fit for its surroundings.
“We tried to incorporate the ideal of the earth, the sky—because you sit up on top of the world—and also the ocean,” says Mike Baker. “The combination of the three is the feel you get when you see this home. It’s unprecedented.”
Presented By
Mike Baker | RE/MAX Estate Properties
310.817.2345 | List price $3,799,000
Photography by Paul Jonason
