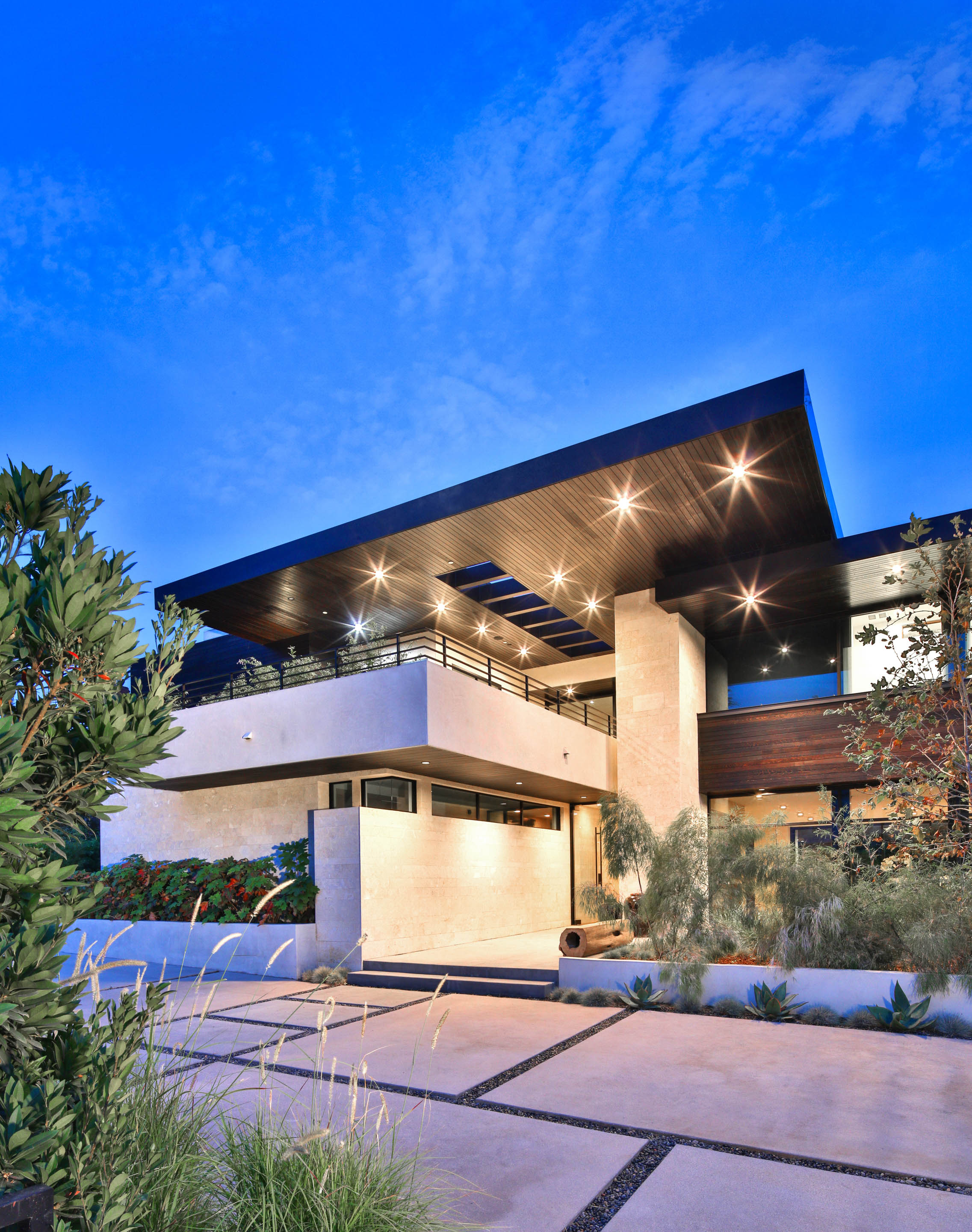
It’s a fitting description for an area that seems to encompass what living in Los Angeles is all about. Quiet and family-oriented, there are parks for hiking and biking, beautiful beaches and five-star golf courses. Rick Caruso’s inspiring Palisades Village development ups the number of restaurants and boutiques and adds a multiplex.
Hidden within this neighborhood, Palisades Riviera amplifies these amenities to their highest level. Embracing the area around the Riviera Country Club, this exclusive enclave conjures up the beauty of the European coastline for which it is named.
We were really thinking we could reshape people’s thinking on modernism with this house, says Michael Lee.
The home’s balanced profile, its dark roof and stone walls, seem to meld into the terrain, echoing the colors and textures of the landscape.
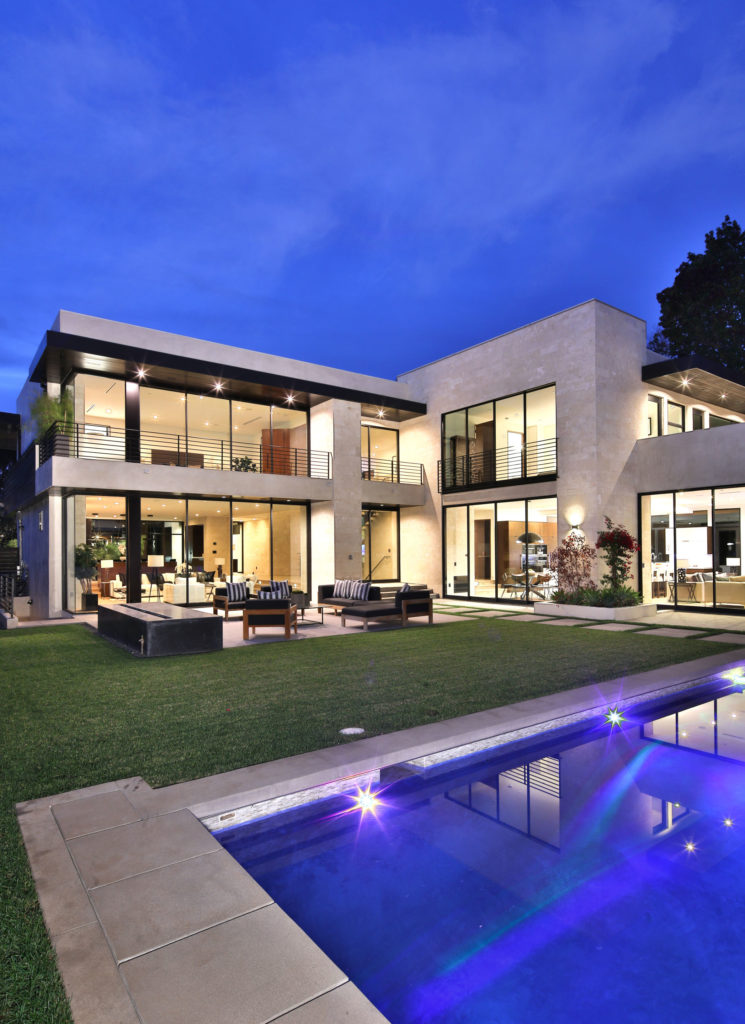
“We were really thinking we could reshape people’s thinking on modernism with this house,” says architect Michael Lee, explaining, “I think there are a lot of design principles, a lot of them modern in conception, that work well across stylistic borders.”
These include open-plan public rooms, ample light-filled spaces and the seamless interweaving of interior and exterior areas. In the hands of an expert, these ideas elevate and enhance our idea of what a home should be: a space that balances public and private life, that works as well for two as it does for 200, and, that if it’s located in Southern California, seamlessly fuses indoors and out. Michael Lee, as one quickly discovers with this house, is a master of his craft.
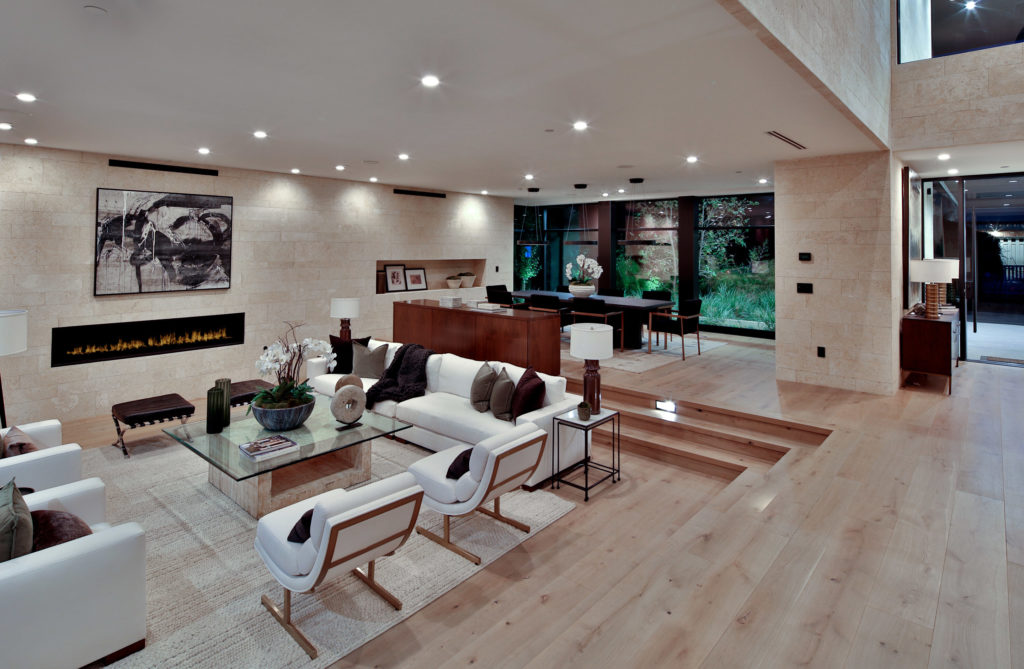
“You shouldn’t have to turn on a light during the day in any house,” Michael Lee believes.
That’s certainly the case here. Large expanses of glass, including floor-to-ceiling doors that open onto the serene backyard punctuated by an in-ground pool and a long fire pit that ensures year-round usability, flood the interior with sun. Light oak flooring underscores the space’s expansive feeling, while the clever use of varying ceiling heights, materials, tones and levels—the living room is subtly sunk below the level of the dining room and kitchen—keep it from feeling cavernous. The result is a space that feels structurally grand yet atmospherically intimate.
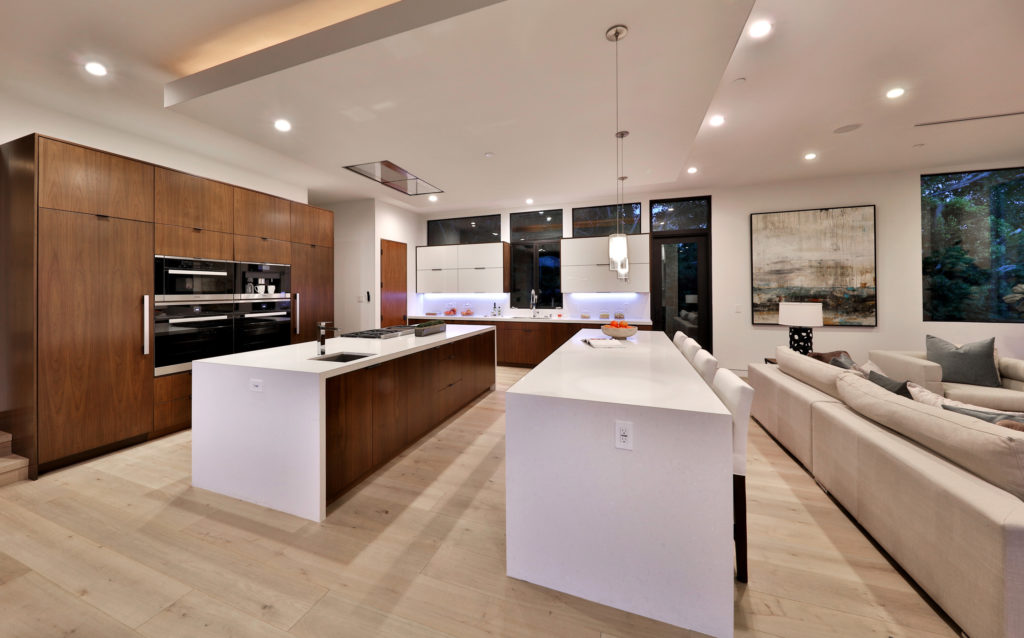
As the setting for a lavish holiday cocktail party, it can easily welcome one’s entire contact list. Yet, the arrangement of the public rooms also ensures its easy transition to the backdrop for a formal business dinner. Exquisite site lines enable a private chef, flexing their talents in the expansive kitchen tucked almost out of view of the dining room, to quickly gauge the moment to serve the next course. (There’s also a butler’s pantry in which to hide the less attractive aspects of preparation.)
“I wanted to create spaces that worked well and were beautiful, practical and logical,” says Michael Lee, whose career took a short detour into building.
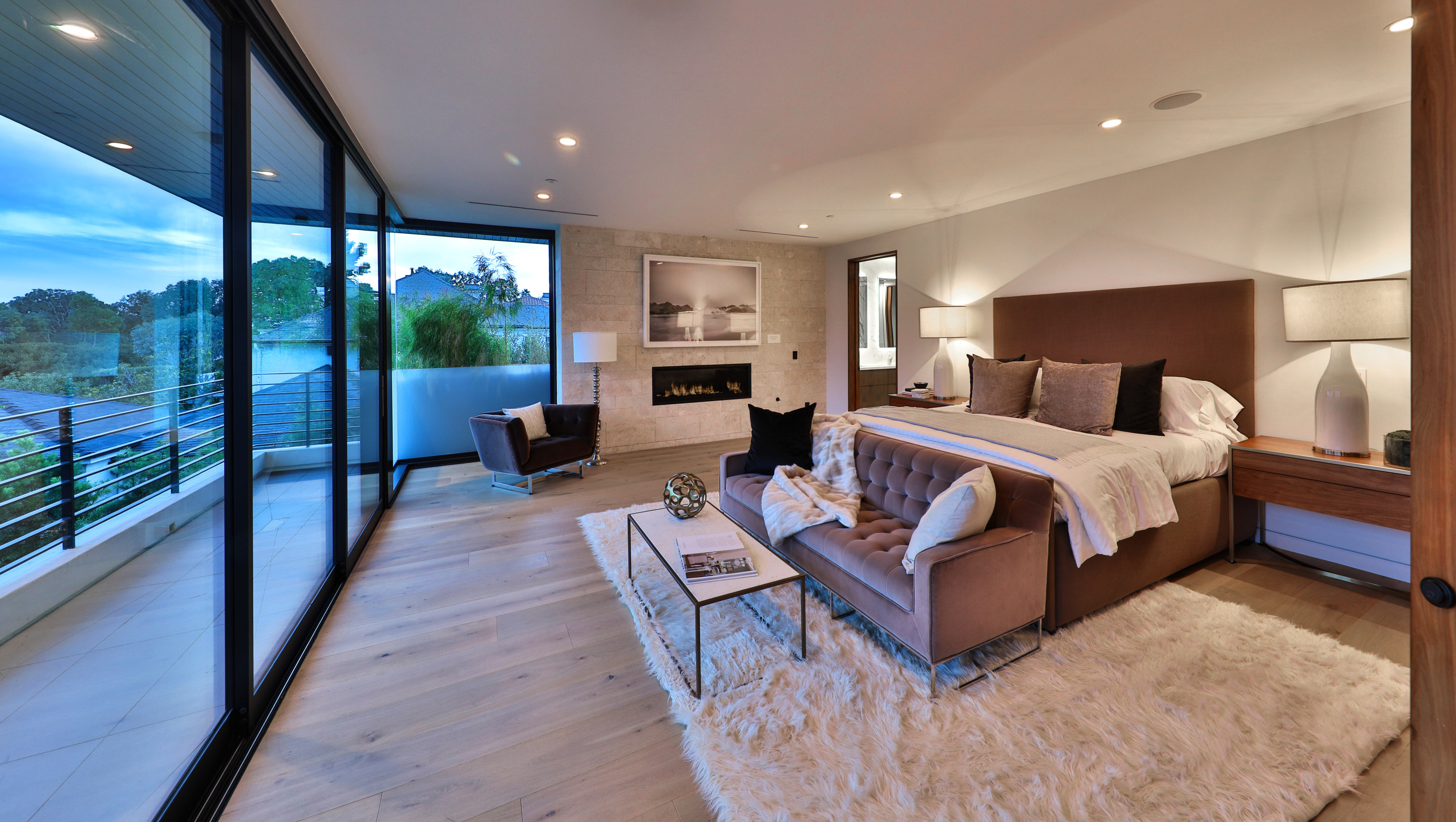
That experience is certainly manifested in this home, with its beautiful materials, including limestone walls. It also manifests in the details that enrich and ease the needs of day-to-day living. Note the side door that connects the outdoor barbecue kitchen to its indoor counterpart, allowing for an effortless cooking experience.
Or how the breakfast area slides into the backyard and overlooks the pool via a glass door. Parents will appreciate the opportunity to enjoy an intimate meal while maintaining an eye on their children frolicking in the pool. A home office is thoughtfully positioned so that it surveys the street, while its separate entry welcomes clients and deliveries, and also confirms the boundaries between work and home.
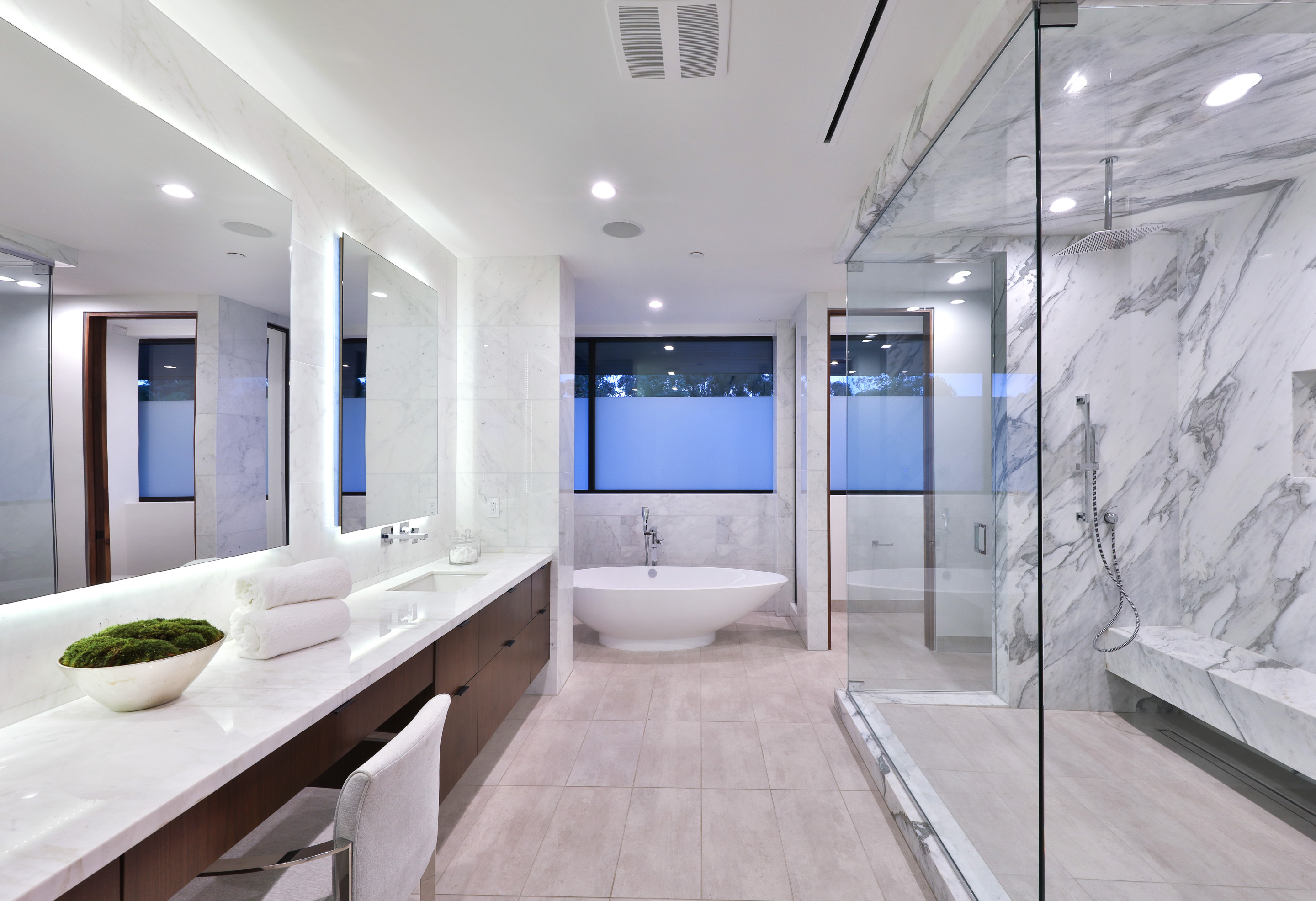
Michael Lee’s background as a surfer also comes into play in the design of this home.
“One of the most important things about surfing is balance”, says Michael Lee who grew up on the coast, hanging ten.
In architectural terms, this means balancing open airy spaces with smaller and more intimate ones and creating rooms that, while they flow easily into one other, offer the slight suggestion of separation.
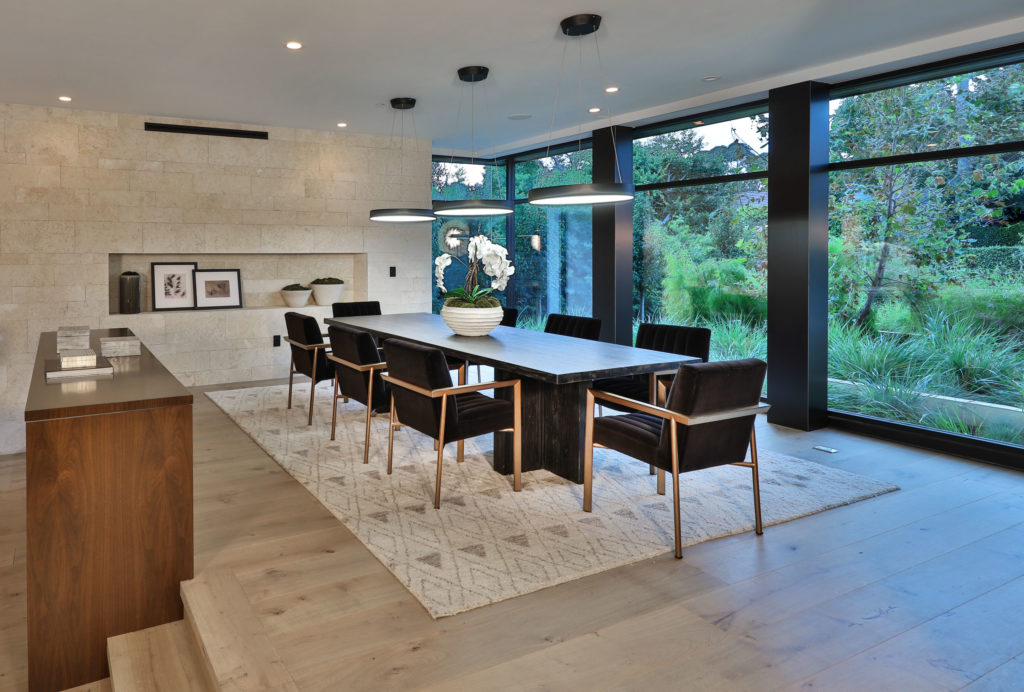
This is confirmed on the upper level, reached by a floating staircase. Take the master suite, with its lovely ocean views and palatial vanity as one example. The layout of the shared space understands the line between privacy and togetherness: the spacious closet, with ample room for two wardrobes, includes two entrances; the opulent bathroom includes a vanity and a double sink alongside steam shower and spa bath. (A window here overlooking the front of the home enables a bird’s eye view of the home’s comings and goings, whether that’s a child heading off to catch the bus for school or the arrival of a visitor.) Equal care has gone into the design of the rest of the bedrooms on this floor.
The same consideration for life’s ebb and flow is evident on the home’s lowest level. Hosting a bar, gym/yoga studio, theater, and climate-controlled wine cellar, it can be accessed from both the inside and the outside.
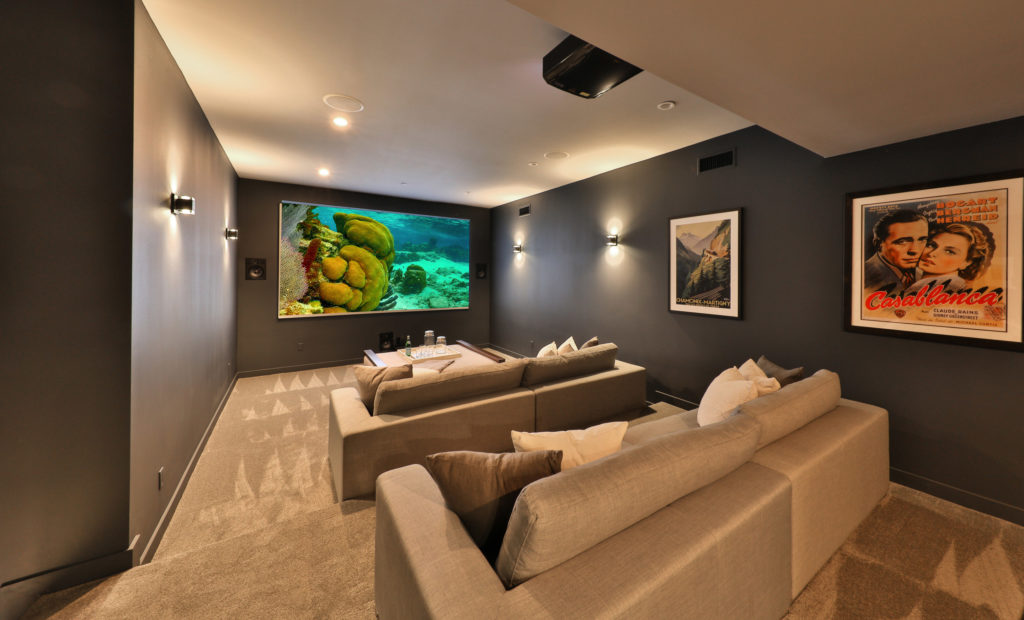
“For me, this is the quintessential California house because it’s got the sun, yard, oceanview, indoor-outdoor living, all the components we’re searching for,” says Michael Lee.
“The dreams that people have about a dream house.”
Offering traditional values seen through a modern lens, this home offers the best of both worlds, one that understands and responds to the intricacies of contemporary life. But then, given the high standards of the modern homeowner, one doesn’t assume anything less.
John Hathorn | 310.924.4014
Charles Pence | 310.403.9238
Pence Hathorn Silver, Compass
List Price $13,995,000
Photographs by Paul Jonason





