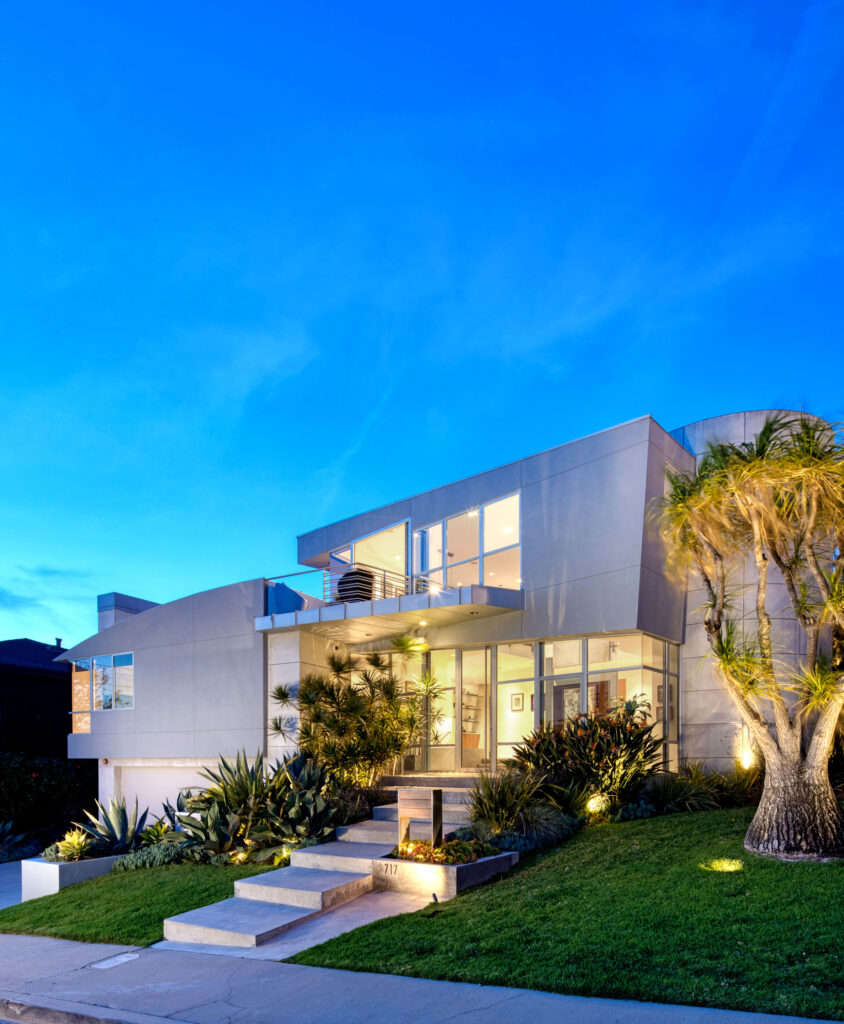
The home had been designed by none other than architect Pat Killen, one of a small group of local architects who were applying Modernist principles to beachside homes decades before others would follow suit—and with superb results.
Since then, the home has remained a classic California Modernist beach structure, complete with a dramatic juxtaposition of angles and curves, plenty of glass, and one of Pat Killen’s trademarks—a touch of eclecticism. Its eye-catching looks aside, the home’s design was rooted in pragmatism, for Killen always insisted on capturing the best views and light, and chose Modernism as the way to get the job done.
After several owners, in 2014 the home came into the possession of homeowners who knew great architecture and saw that Killen’s design, after so many years, could do with a refresh.
“I was respectful of Pat Killen’s work,” says one of the homeowners, a client of real estate agent Beth Beth Morrissey of RE/MAX Estate Properties.
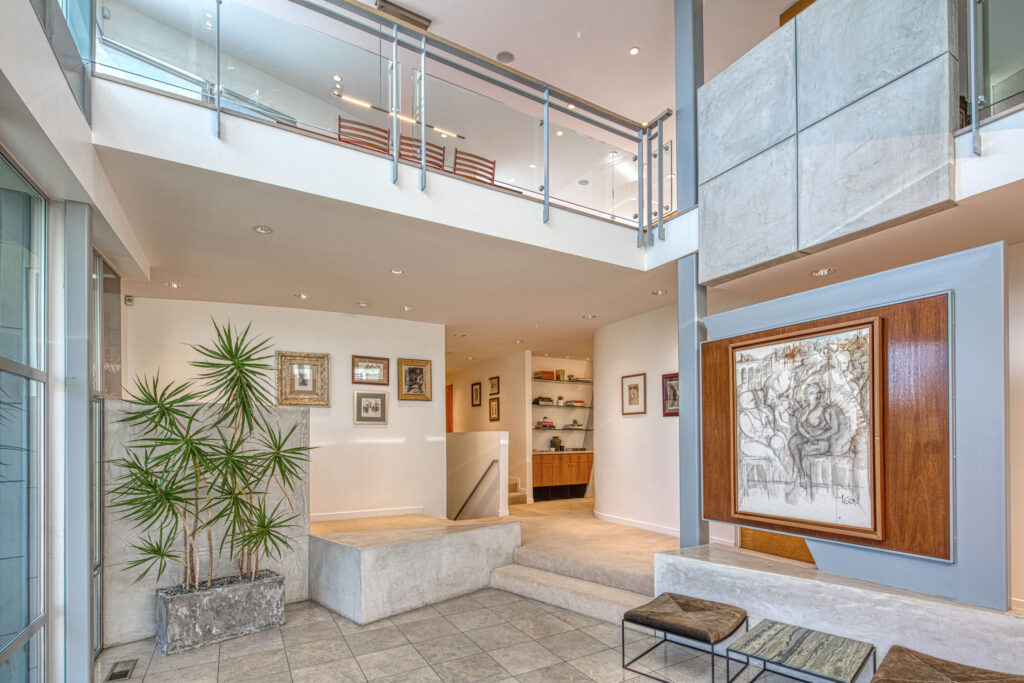
Beth Morrissey reached out to Pat Killen, who recommended Daryl Olesinski, a former associate at his firm Studio 9one2. Olesinski, along with fellow designer Martina Linden (their firm is O + L Building Projects), made changes that would smartly enhance the original home.
“Having worked for Pat Killen for a few years,” says Olesinski, “I knew Pat very well, and respect his position in the architecture of the South Bay.”
“Clearly this house had a great pedigree and a strong sense of line and massing,” Daryl Olesinski explains. “With that said, the current owners wanted a bit more from the house, and wanted to use the building in a different manner than the original design allowed for.”
Included in Daryl Olesinski and Martina Linden’s work was the installation of pocket doors to further mesh indoors and out.
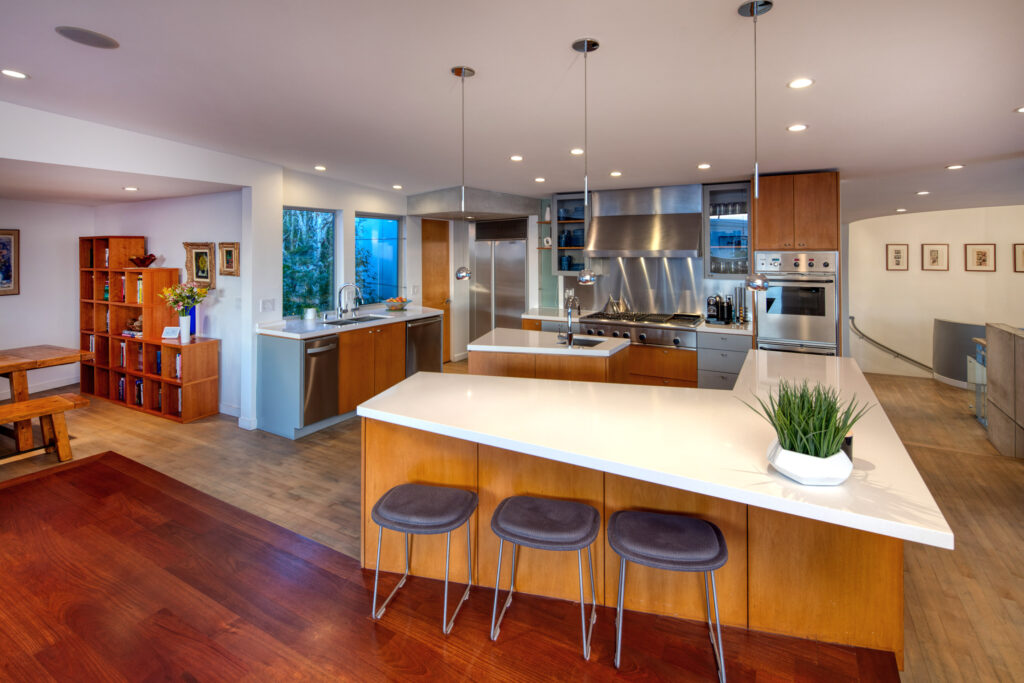
Modernizing the fireplace. A portion of the ceiling was raised so that it followed the curve of the roofline. The beige exterior was updated to a soft gray, and the yard was dramatically overhauled. More changes were made and in the end, says Beth Morrissey, who witnessed the before and after, the house had morphed into an updated version of a classic work of beach architecture.
“Daryl wanted to keep the remodel aligned with Pat’s original vision,” says Tyler Krikorian, the general contractor for the project, whose specialty is high-end custom homes.
“I followed his lead with everything, and I feel it was executed very nicely.”
When one walks into the glass-front foyer, one enters a meditative and sunlit space that feels not unlike a gallery. The curving staircase, a Killen trademark, is a focus point. Approaching the second floor, one is treated to sweeping ocean views—a panorama that’s uplifting at first sight.
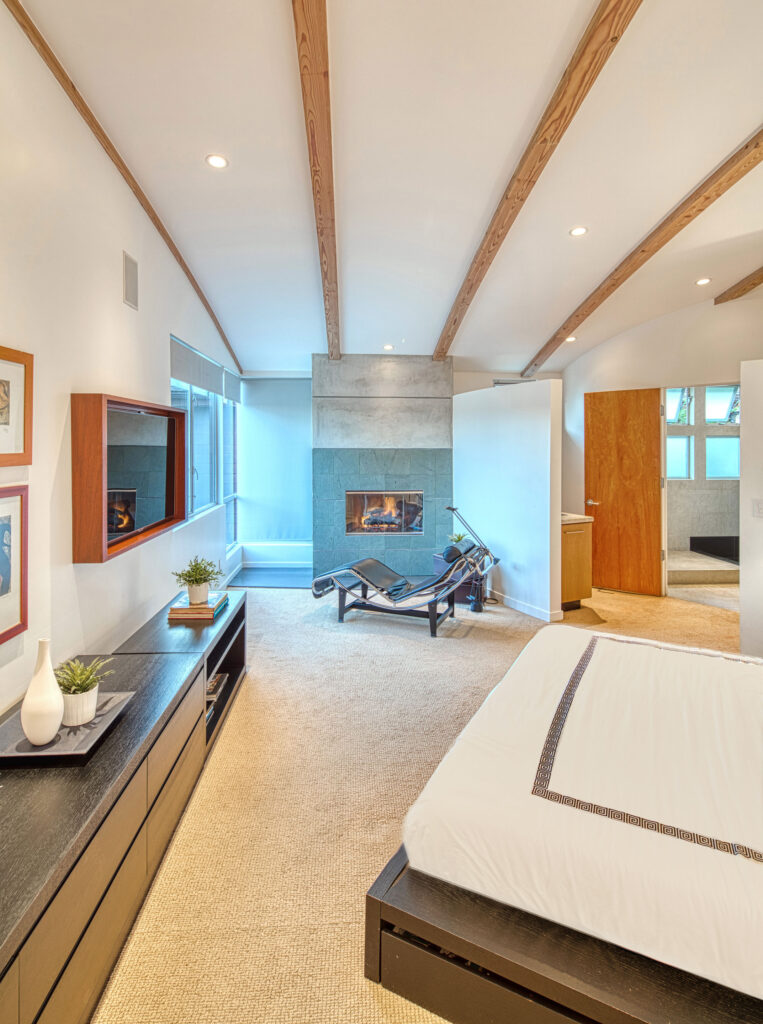
“I remember very intense days at work,” says the homeowner. “I would come home and sit on one of the terraces and disconnect. Look at the ocean and reflect on life. It’s an incredible place.”
Spanning five bedrooms and approximately 4,300 square feet, the home embodies a central Pat Killen design principle: “The way we live, with our contemporary lifestyle, people want open spaces, and they want it all to flow together,” he said in a 2010 video.
“But yet, you don’t want it to seem like it’s just one big auditorium, so there has to be personality that’s developed in those different spaces.”
The home’s revisions were built upon this theme. The floor-to-window sliding glass was added to the living room so it conjoins the Brazilian ipe deck.
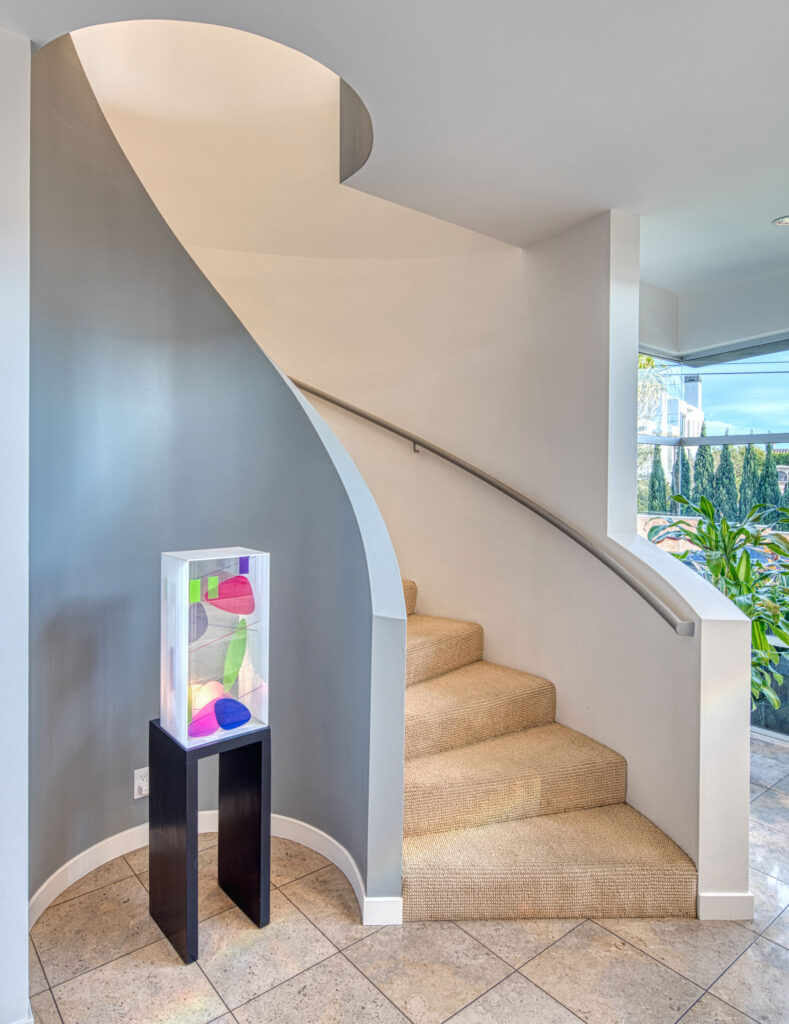
The result is a flurry of fresh air and sunlight added to this central open level, which includes a peaceful reading room along with a newly revamped kitchen and a breakfast nook. The formal dining room, with fresh floors of Brazilian cherry, expands to include a fresh-air sitting deck.
“They expanded the upstairs view so you have 180-degree views of the ocean,” notes Beth Morrissey. “That’s really hard to find in Manhattan Beach.”
The home’s yard, previously overlooked, was overhauled to offer outdoor living spaces that are bright lights in the memories of the homeowners.
“On summer days, it’s one of the most refreshing places,” says the homeowner of the hearty ipe deck, home to a bubbling spa and an outdoor kitchen with a sleek barbecue and wine cooler.
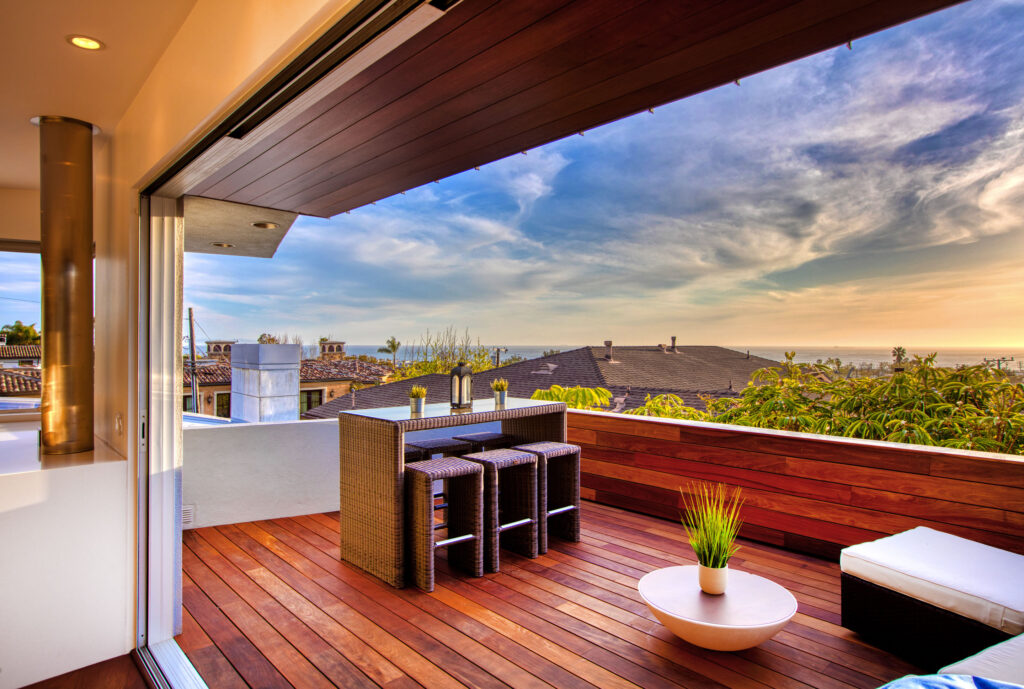
There is a cozy side yard as well, a private, manicured green space where lights twinkle in the trees.
“There’s a timeless element of the home’s design,” says Beth Morrissey of the residence, which she remembers Pat Killen speaking fondly of, and referring to as a favorite project.
“With the updating done—it’s truly a stunning property.”
The views and the architectural pedigree are fine points of the home, Beth Morrissey points out, along with the open floor plan. The walkability to both town and beach is another. Morrissey, who’s been in local real estate for 16 years and raised her family in Manhattan Beach, cites it as an increasingly attractive lifestyle bonus.
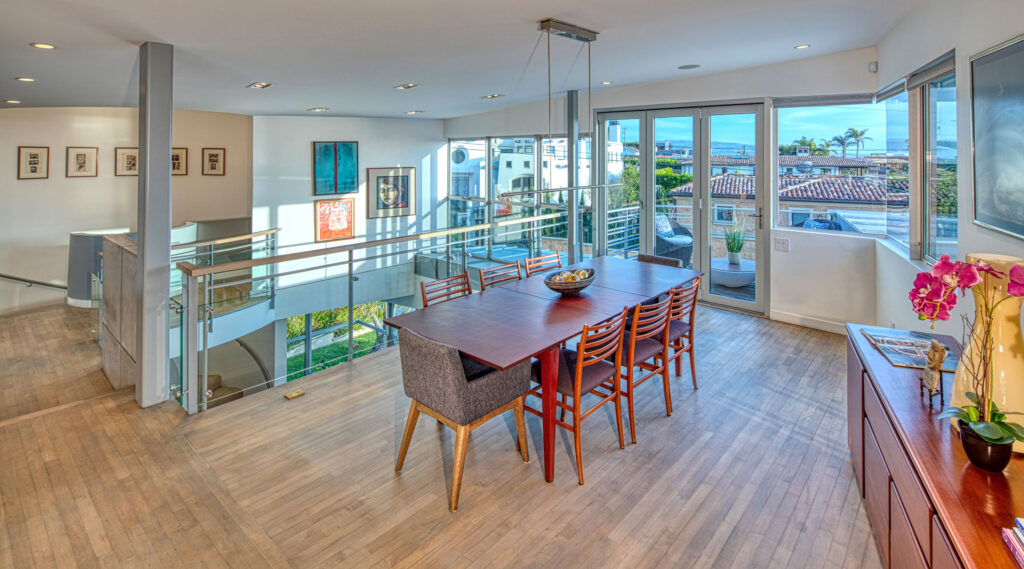
After all, with downtown less than 10 minutes by foot, and the sand seven blocks from the home, it’s easy to conjure up visions of sunset swims, or walking to town for dinner—then coming home to a place that was designed around the pleasures of its climate and location.
“This home is a piece of history when it comes to architecture in our community,” she says. “It’s a great example of Pat Killen’s work.”
Beth Morrissey | 310.977.2475
RE/MAX Estate Properties
List Price: $5,199,000





