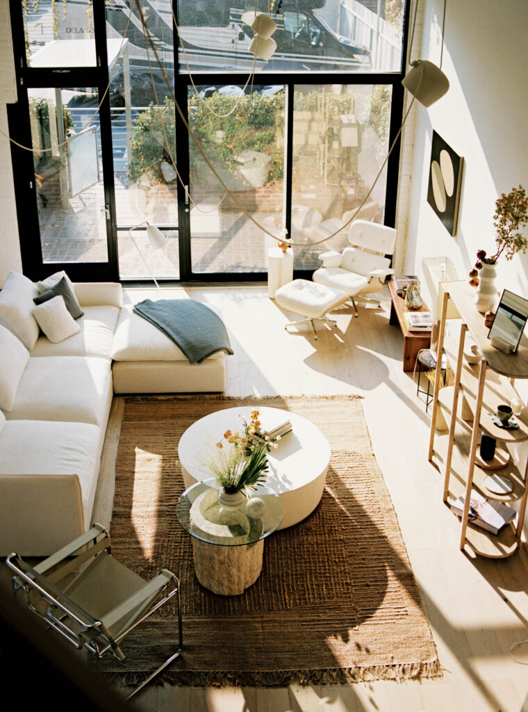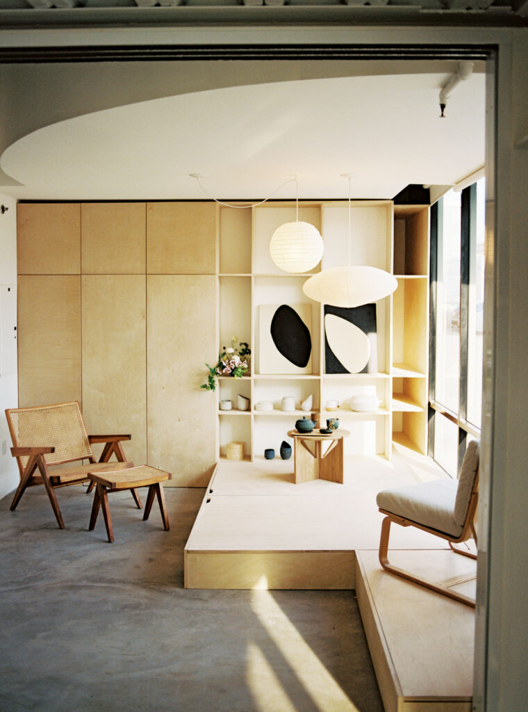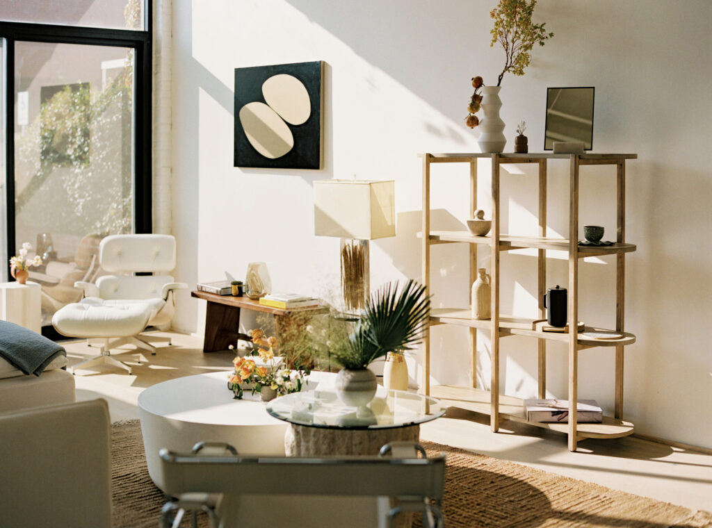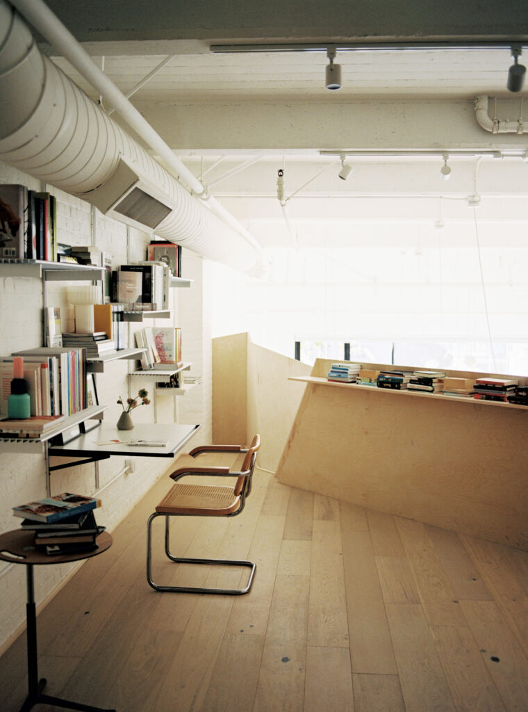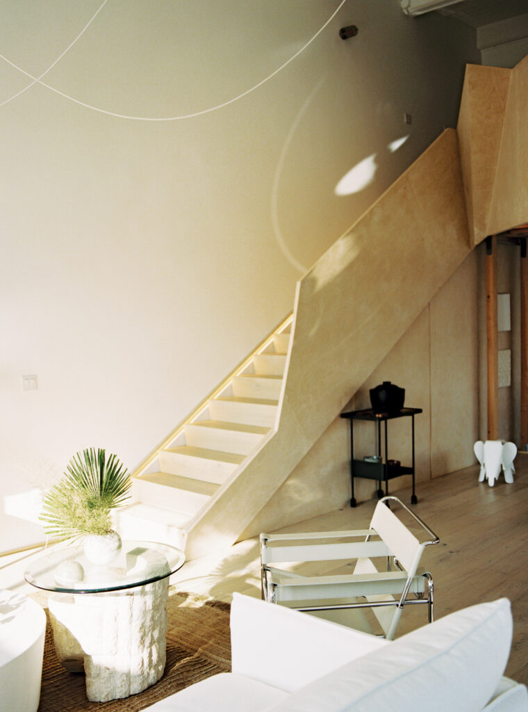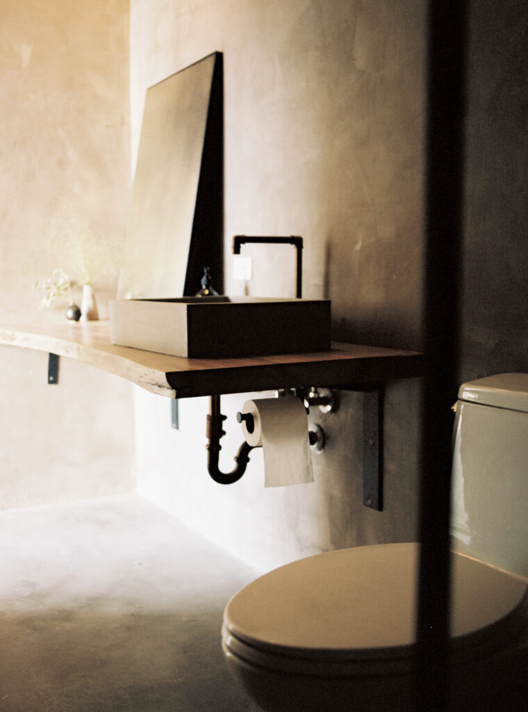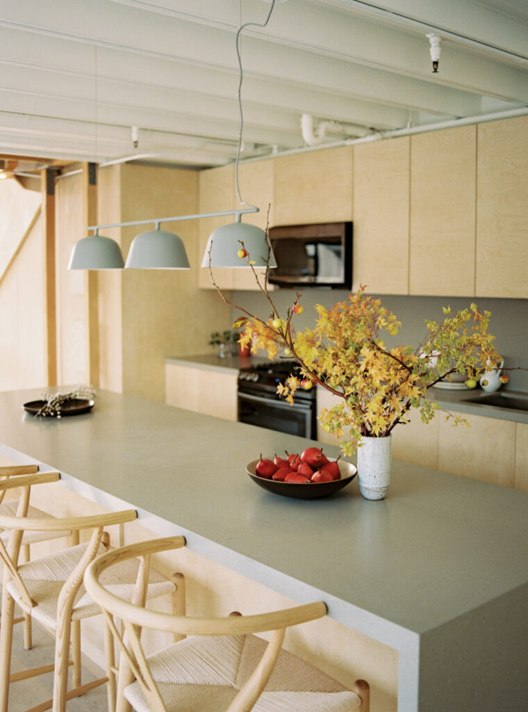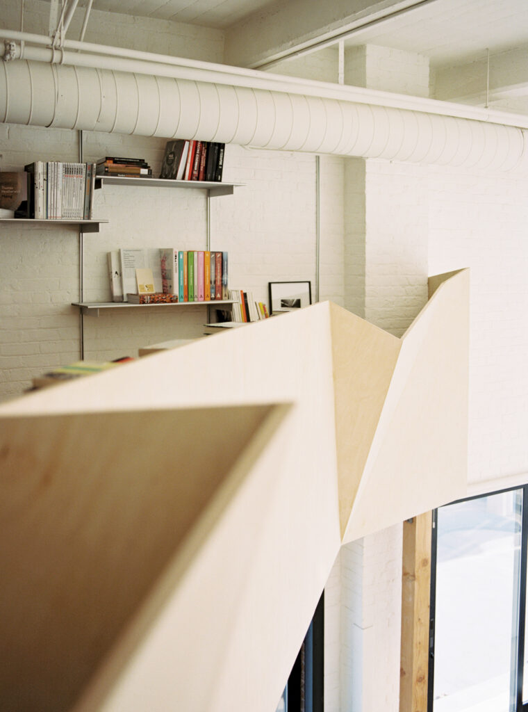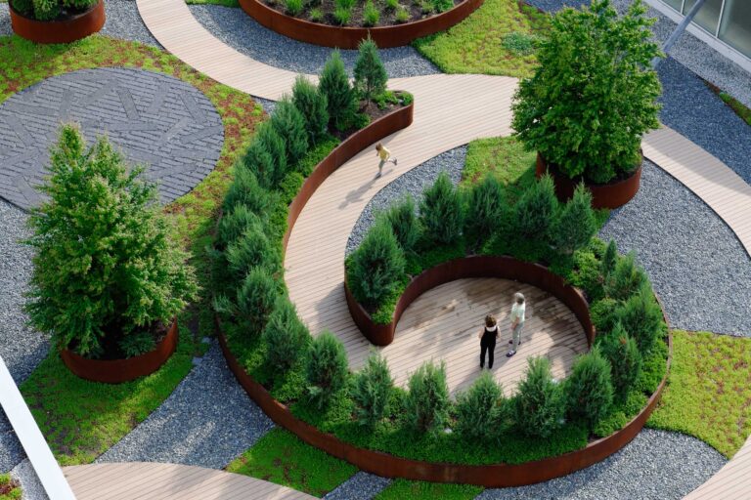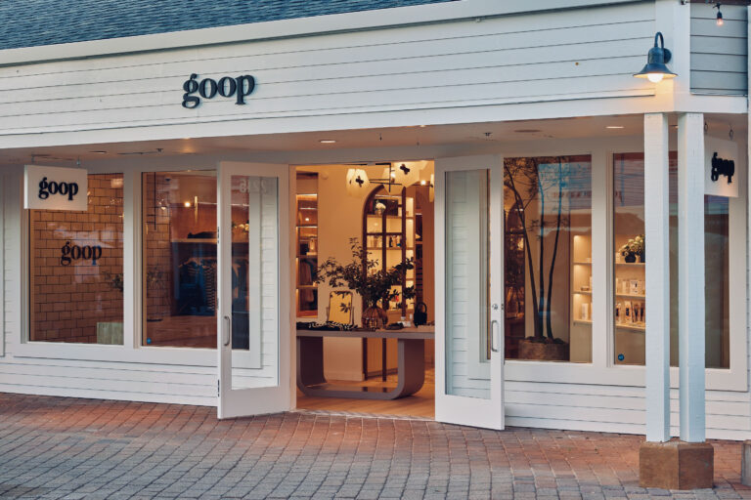In Los Angeles’ Arts District, This Industrial Loft Was Transformed by Owiu Into a Minimalist, Peaceful Urban Hideaway That Feels Like a Traditional Ryokan
“I wanted to create a calm, nearly sacred space that felt comfortable and homey, yet sparks inspiration and creativity,” describes Amanda Gunawan, co-founding principal of OWIU.
Asian design principles and industrial Los Angeles references were combined with the objective of inspiring a mindful lifestyle.
“Loft spaces can often seem cluttered, so one of our main goals was to avoid a chaotic or disorderly scheme,” says Amanda Gunawan.
“Additionally, despite the expansive volume, we wanted to create a cozy environment for comfortable and practical everyday use, one that inspires a thoughtful daily routine.”
Assembled from 10 custom fabricated panels and with four angled interventions to break up the visual continuity, the staircase is the main protagonist in the double-height ground floor living space, which gives an airy feel.
Off the entranceway is the guest bedroom.
“The guestroom borrows centuries-old strategies from Japanese homes and is inspired by the ryokan, a 17th-century inn where one sleeps on a tatami mat that can be rolled up and stored,” describes Amanda Gunawan.
“We created a convertible platform that holds a stored futon when needed but also serves as a tea room. The minimalist tea room is a quiet area that can be used for moments of stillness and disconnection, as well as intimate social gatherings.”
The designer’s vision proved to be right.
“The tea room has become a space that fosters deep conversation,” she says.
“Without fail, every time I have friends over, I find two or three of them congregating on the platform, drinks in hand and having intense conversations. Something about the space inspires both deep personal reflection and intimate dialogue; it’s a place for connection with oneself and others.”
The upper mezzanine floor—which was extended by 130 square feet with wooden pilotis (piers)—comprises a semi-private study above the open kitchen and living area, which also acts as the entryway to the master bedroom on the second floor.
Inspired by the expansiveness and natural light, the OWIU team used natural materials such as wood for the shelving unit built by Inflexion Builds and rice paper with the Isamu Noguchi lanterns, which create a diffused light effect.
“The visual language of any space is incredibly important,” notes Amanda Gunawan.
“We wanted to create an atmosphere that instills a sense of calm, one that is not conducive to anxiety; therefore, we implemented a neutral color palette to unify the space.”
Initially envisioned to be Amanda Gunawan’s home, the loft has, however, naturally gone another way.
“Following completion, I kept finding myself delaying the move and using The Biscuit Loft as my office,” confesses Amanda Gunawan.
“The residential energy created a sense of calm—it’s bright and inspiring. Over time, I started bringing OWIU team members over to work from the loft, leaving our old office space empty. Eventually, we decided to ditch our formal office and officially start working out of the loft.”
So far, this decision has proven to be the right one.
“Our team of architects found that the warmth and comfort of a residential space fostered creativity—meetings are held at the large kitchen counter in lieu of a conference-style table,” Amanda Gunawan says.
“Additionally, while still an open concept, The Biscuit Loft has spaces with clear functions and emotions: the living room is great for thought-driven meetings, the kitchen table ideal for quiet work, the large counter space for draft work, and the multifunctional guest/tea ceremony room is perfect for moments of calm and private calls.”
Along with the new workspace came new traditions for OWIU, such as the “Family Dinner.”
“Every Friday night, our team stops working at a certain time and cooks dinner together in the kitchen,” says Amanda Gunawan. “Friends are invited and the workweek ends on a personal, intimate note.”
With every detail taken into consideration to give life to the perfect atmosphere with an aesthetic that blends East and West, the Biscuit Loft is one of a kind in Los Angeles.
“When you visit a Japanese ryokan, it often feels like you’re entering a sanctuary,” Amanda Gunawan confesses. “We wanted to be able to have that same effect with this home, to feel calm, grounded, and centered, yet you’re still in a fully functional space.”
Amanda Gunawan of OWIU | owiu-design.com
Images: Justin Chung
