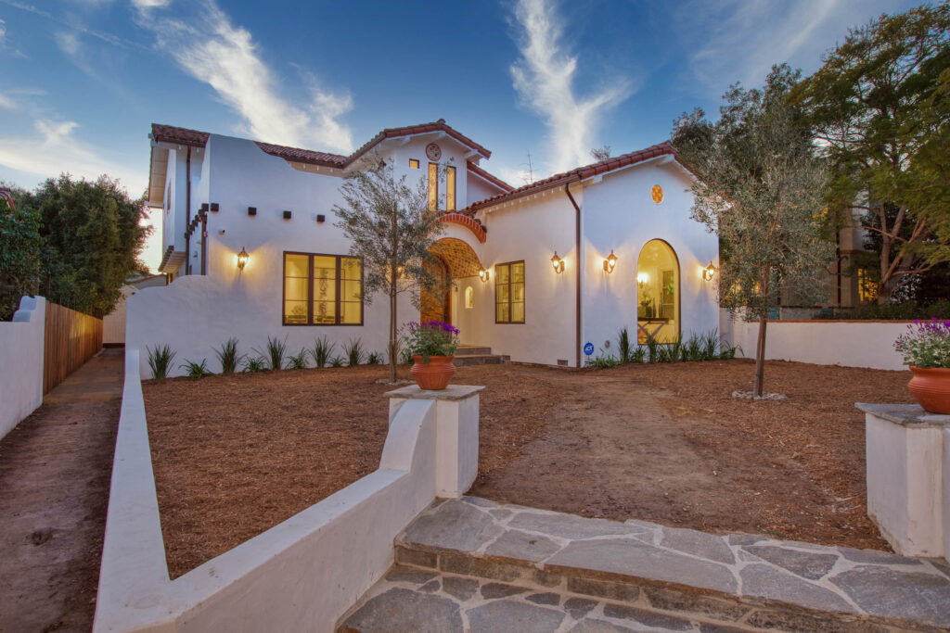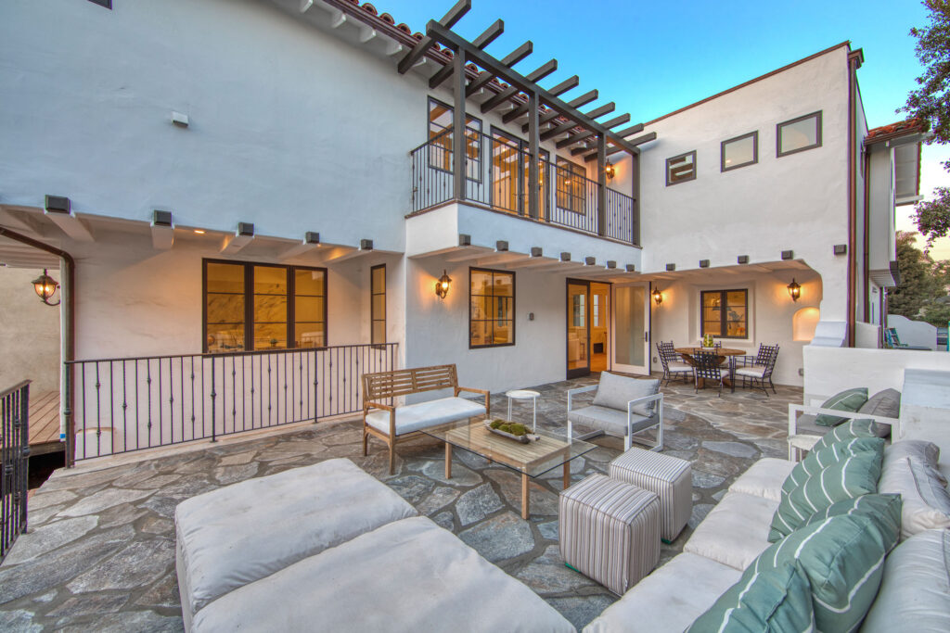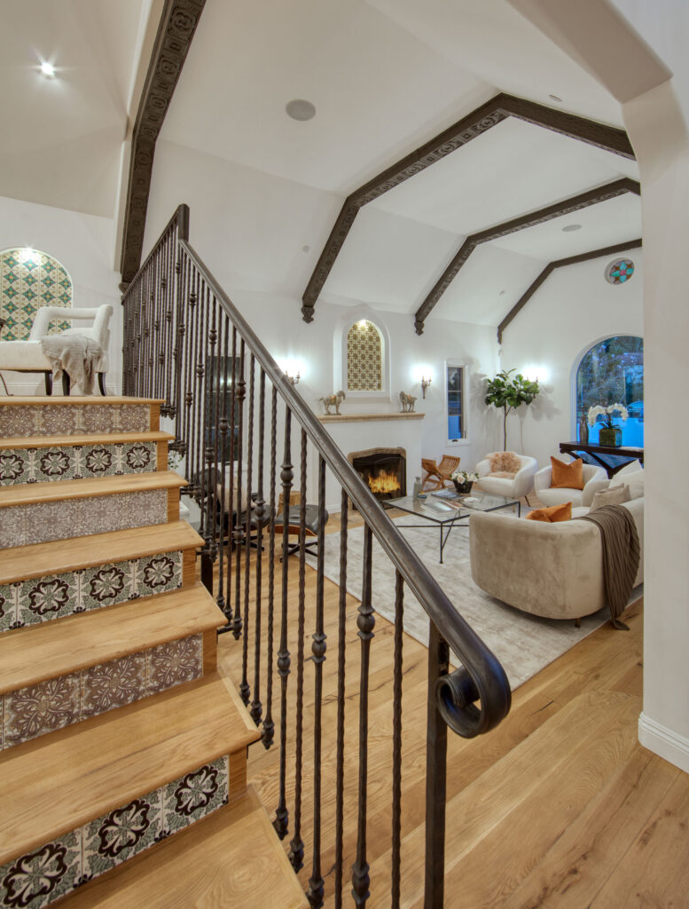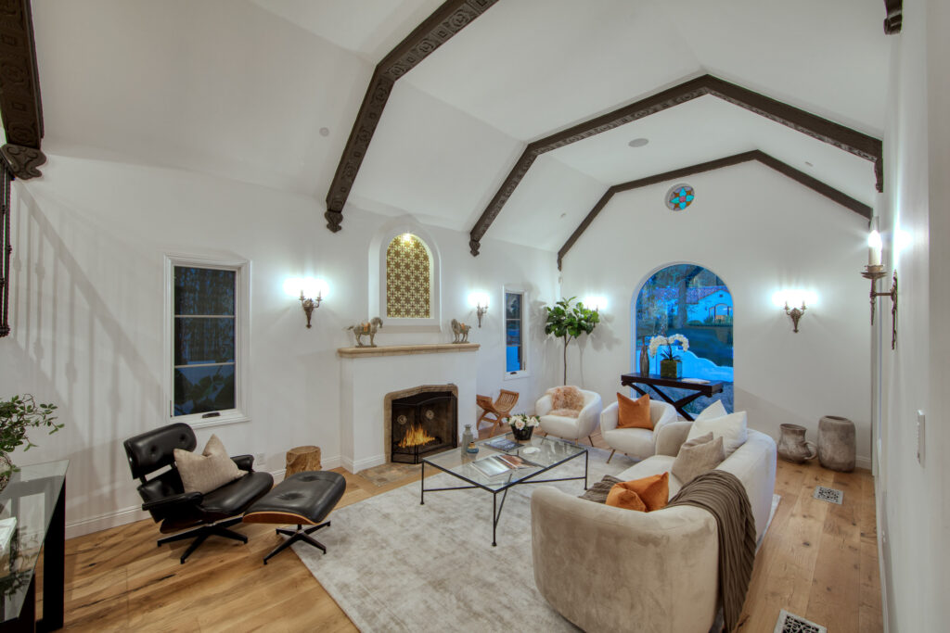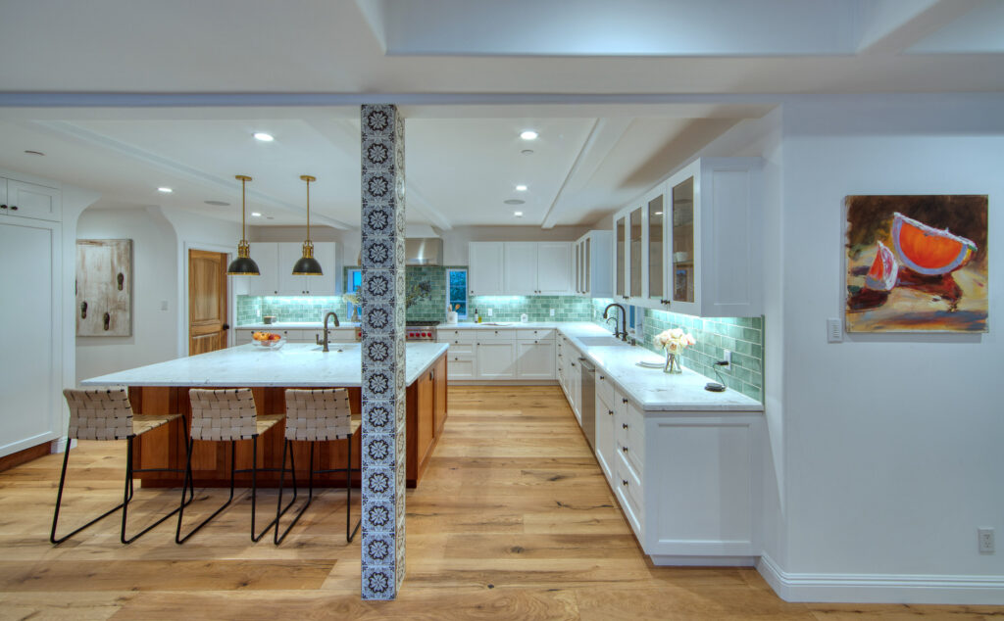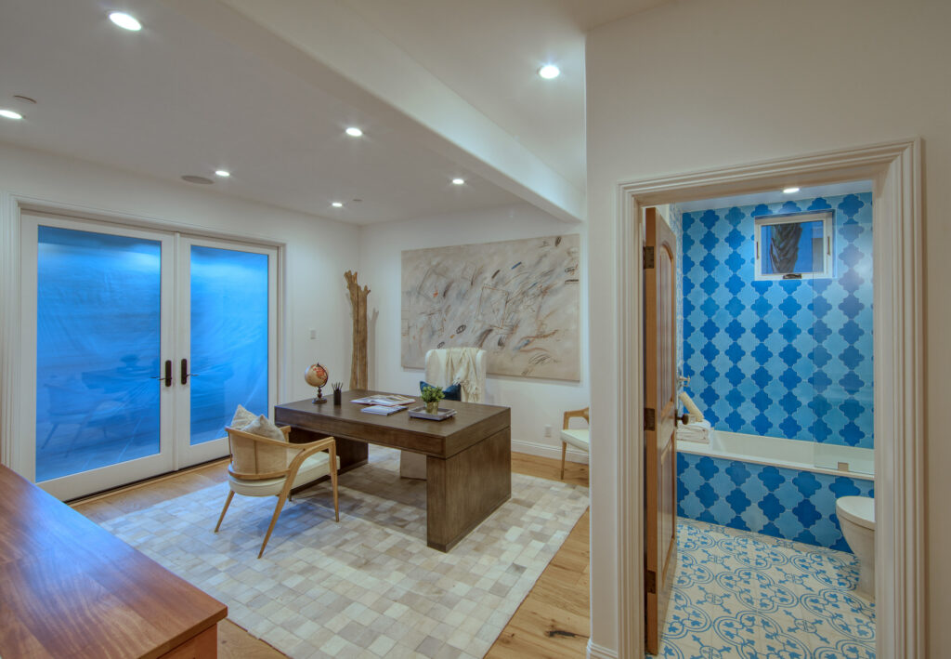Expertly Reimagined and Expanded, This Romantic Spanish-style Home Now on the Market in Santa Monica Boldly Breaks From the Norm
Kevin McCauley’s explanation of what sets his design-build work apart from his peers all comes down to a mix of adding in the unexpected and topping it off with a touch of flair. “If you walk into one of our houses, it’s not going to be like anybody else’s,” says McCauley, whose success, which hinges largely on an artistic background as a painter and sculptor, comes in handy when bolstering his designs with exquisite yet whimsical fixtures and finishes, paired with sculpturally distinct forms.
One project that perfectly illustrates that goal is a 1920’s-era property at 510 16th St.—in the coveted North of Montana neighborhood of Santa Monica—that he and his partners Jim Worms, Judy Weston and his wife, Leslie McCauley of Compass, who is listing the home, have spent the past several years reimagining and expanding from top to bottom in collaboration with architect Jefferson Schierbeek.
Currently, on the market, the stunning Spanish-style dwelling combines modern amenities with authentic detail such as the original front façade, and meticulously preserved and updated living and dining rooms.
“When my partners and I first saw this small, turn-of-the-century Spanish house with two stories, we knew we could do something with it,” says Kevin McCauley.
“I retained the old plaster beams that are almost 100 years old and brought the old fireplace in the living room back to life with its original Batchelder tile. I’ve also been saving an almost 100-year-old round stained-glass window from a Cecil Gale home and found the perfect place for it here.”
“This property was also an old Gale, and I love buying his properties and restoring them because he did similar things to me,” he adds.
“Every house has its own personality as people do. What’s fun is when you first enter the house, you get a feel for what the original architect and builder did, and then you build on that.”
On display within the recently completed six-bedroom, the six-and-a-half-bath residence is 6,100-plus square feet of welcoming yet stylish living space on three levels rife with vibrant hand-crafted tile work (covering posts and lighted niches, mixed with hand-sculpted arches and doorways, and on the flowing wall of the master shower), as well as hand-crafted beams and sconces, rustic white riffan quarter-sawn oak flooring and varying ceiling heights.
The property also is accented by a two-story, light-filled entry boasting a hand-crafted Ladrillo brick ceiling, along with the original formal living room showcased by soaring ceilings and the previously mentioned vintage Batchelder tile fireplace.
A gourmet kitchen sports white Cararra marble countertops, as well as high-end appliances. Meanwhile, a sumptuous master retreat highlights a mahogany walk-in closet and large private deck. Among Kevin’s favorite features? The basement, which is ideal for entertaining with a large screening room, and a spacious, brightly-lit family room featuring a fully equipped wet bar flanked by a duo of eye-catching plant-filled atriums. He also loves the main-level outdoor dining and living areas, which hold a cozy fireplace, TV, built-in barbecue and ample areas for lounging. What’s more, the home includes a Lutron lighting system and is elevator- and tech-ready, just waiting to be customized.
“It’s unusual to find such an exquisitely renovated and expansive Spanish home now in this area, as most new builds or major remodels are some version of a traditional/modern farmhouse style,” says Leslie.
Adds her husband: “It’s definitely an eye-pleaser. Everywhere you turn and look, there’s always something interesting for the eye.
Presented by
Leslie McCauley
Pence Hathorn Silver, Compass
DRE# 01405219 | 310.592.1008
