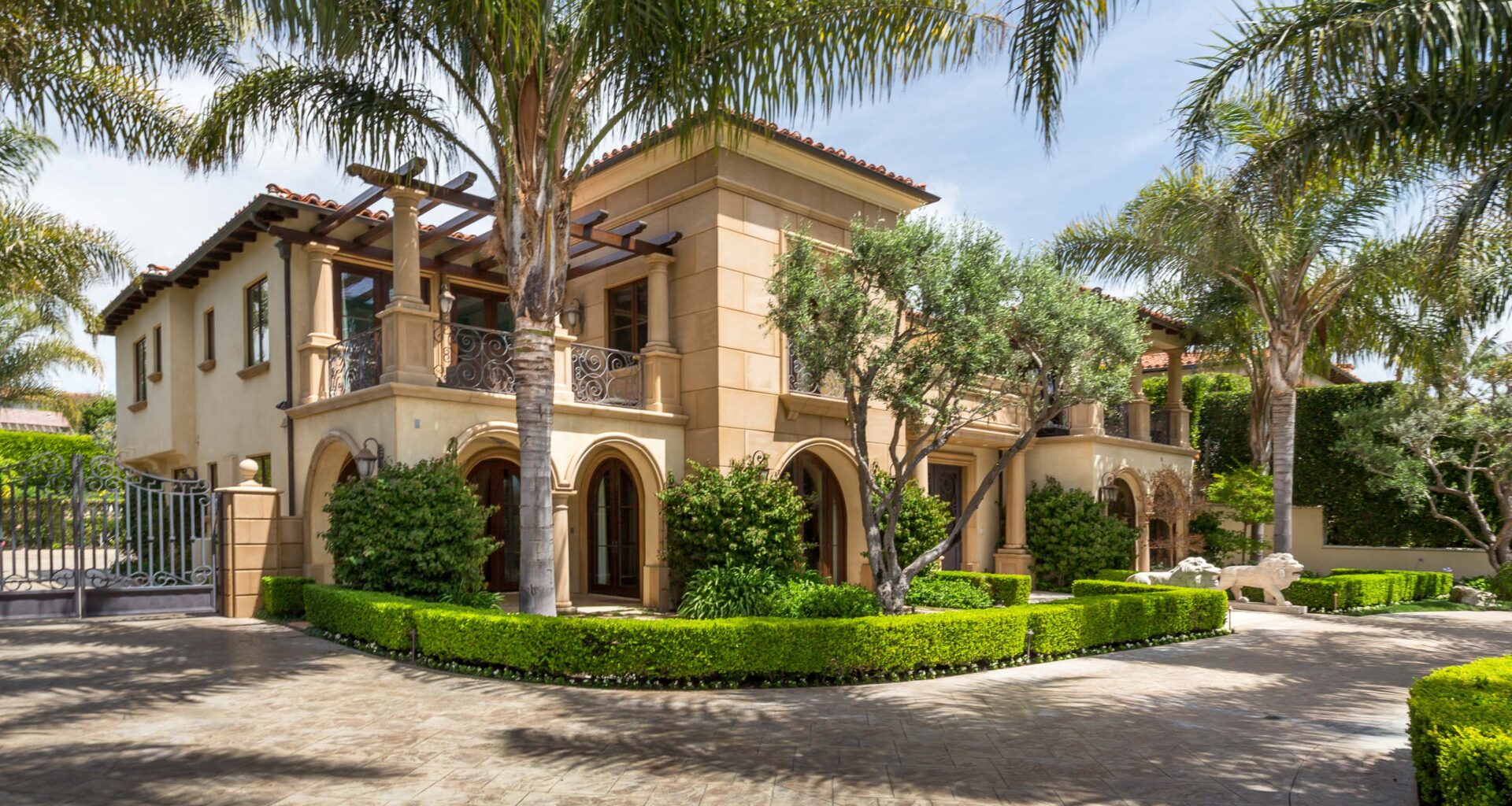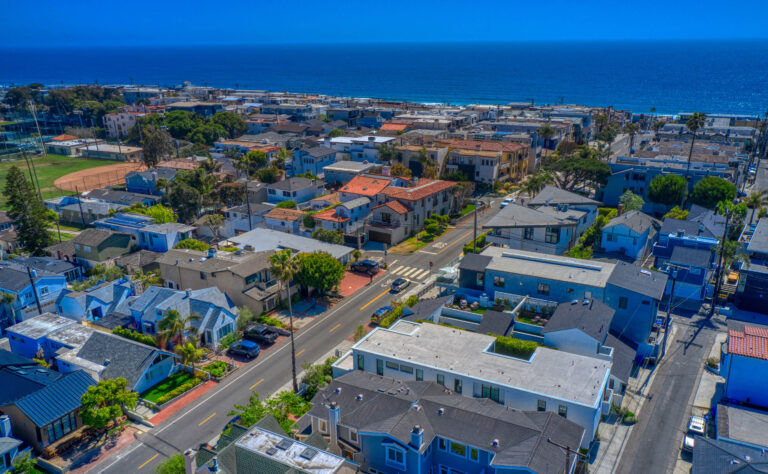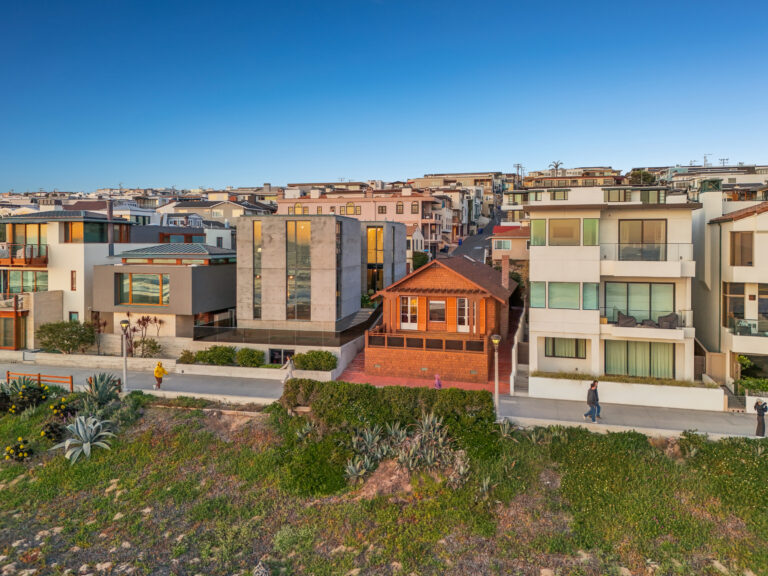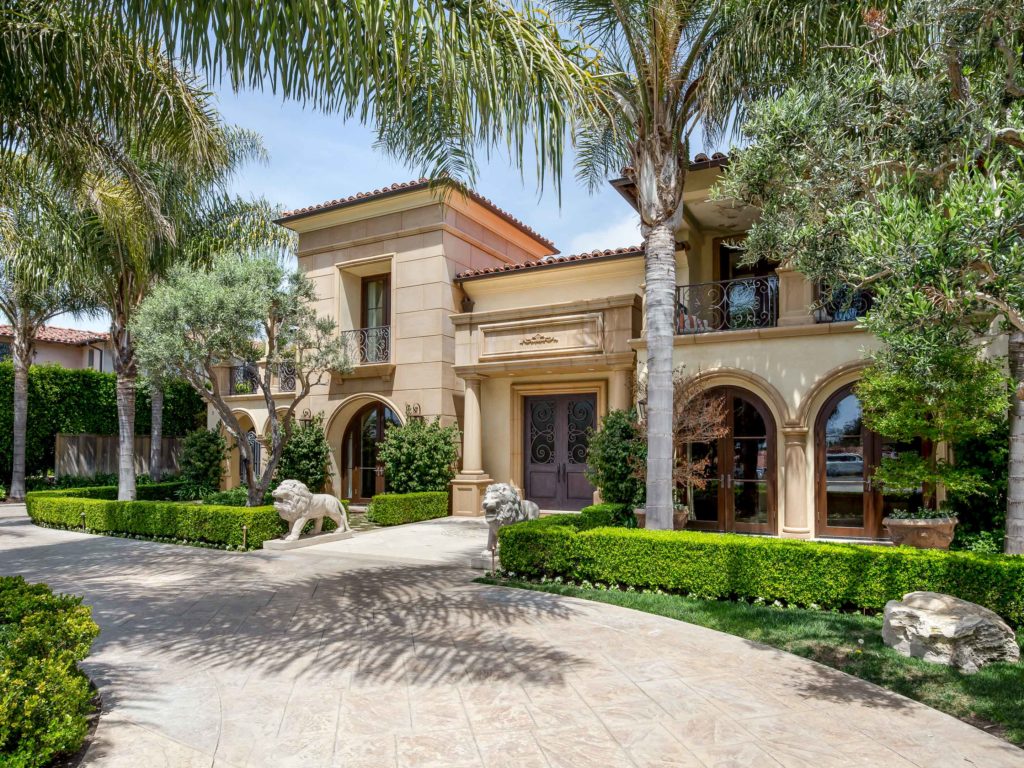
One of the Most Beautiful Streets in Lunada Bay, Paseo Del Mar Curves Along the Bluffs of the Pacific Dotted With Lovely Estates Wrapped in Gorgeous Manicured Lawns
The crowing beauty of them all, however, is the estate at 2812, a meticulous custom-built Mediterranean home brimming with elegance and charm while indulging blissful ocean views.
“Unique to the upscale neighborhood is the proximity to the Palos Verdes hiking trails that run along the oceanside which is a rarity,” shares Raju Chhabria of Chhabria Real Estate Company.
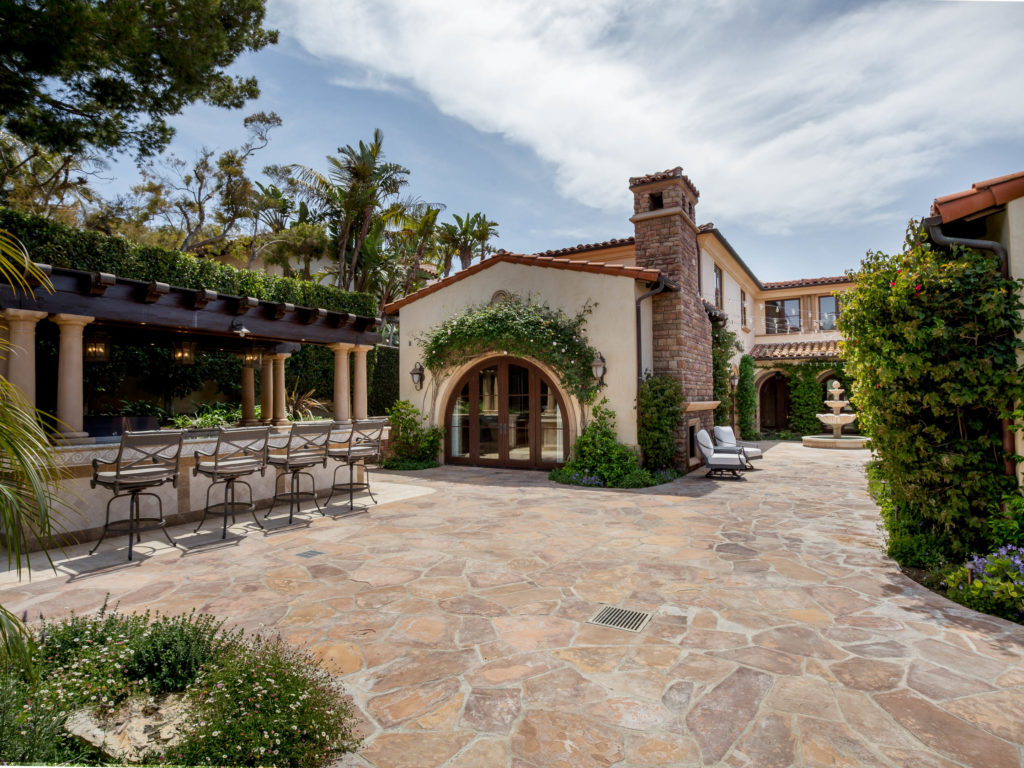
From the grand foyer with dual travertine staircases, a comfortable refinement radiates. Elegant travertine floors and touches of custom wrought iron throughout display a Mediterranean feel. Meanwhile, Venetian plaster walls highlight the classic monochromatic color palette while architectural ceilings of curved arches or coffers add visual interest.
The home’s floorplan has an organic flow ideal for growing families. Designed by architect Tony Ashai of Ashai Design, the home features almost 7,200-square-feet of living space. On the main level is a stately home office with coffered ceilings and access to a private patio through arched French doors.
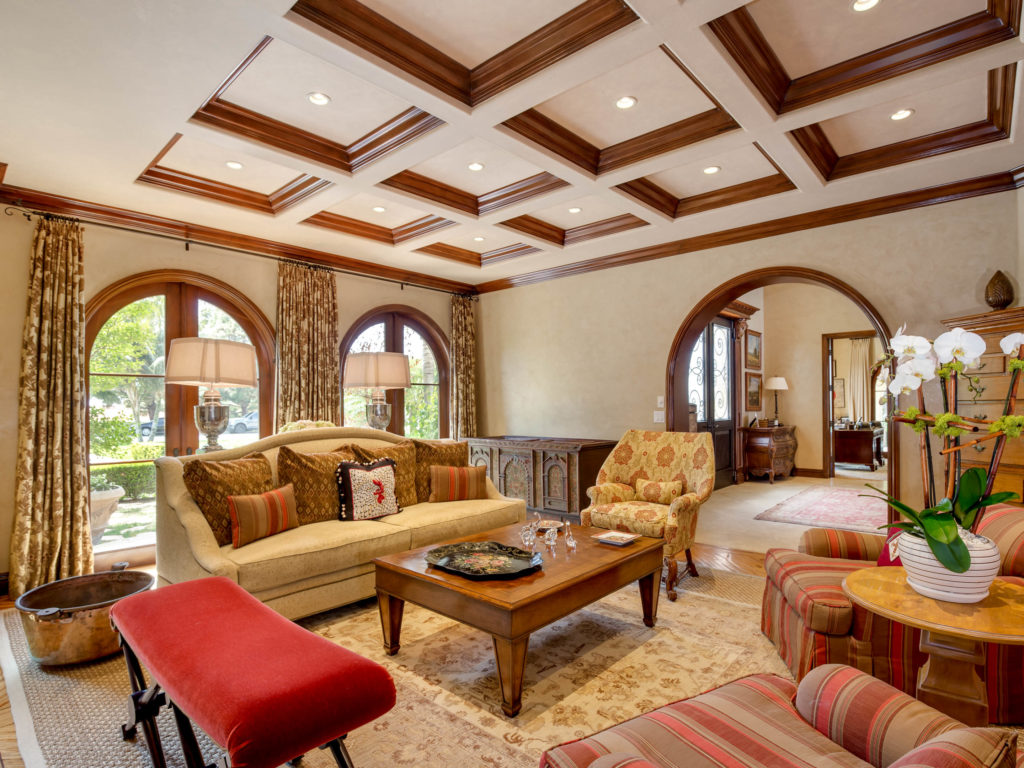
Across is a formal dining room and formal living room, also with coffered ceilings, that includes an impressive hand-carved stone fireplace and custom built-in cabinetry.
On the occasion of a dinner party, guests can mingle in the adjacent courtyard while caterers command the formal butler’s pantry. Meanwhile, the kitchen and breakfast area make for a more intimate family space. The upscale kitchen has a charming and comfortable feel with a massive marble-topped island and, dangling above, striking pendant lamps.
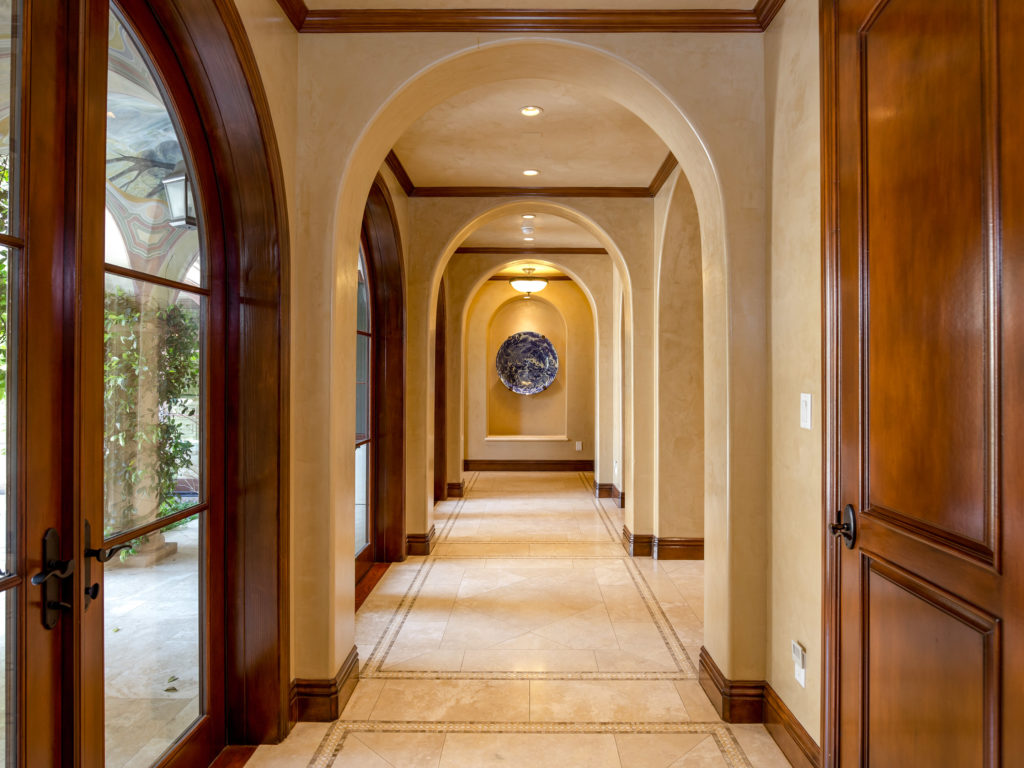
The intricate, hand-carved wood that trims the ceiling, range hood and paneled oversized Sub-Zero refrigerator add warmth to the space. Top appliances include a Viking range, microwave, and oven; a Miele espresso machine and dual dishwashers.
The successful pairing of opulence and simplicity, with the detail in the wood, combined with the simple tile design, bright white island and coffered ceilings, achieves a lovely, relaxed style. Along with the kitchen, the adjacent family room has multiple French doors that open to incredible outside spaces.
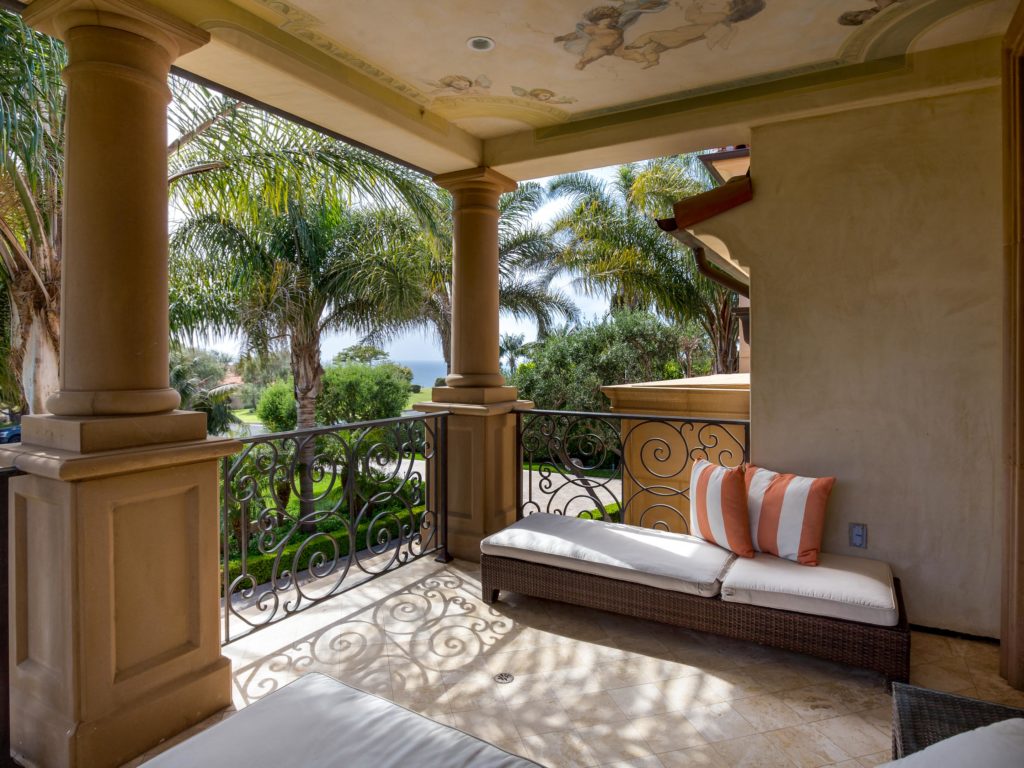
The estate also includes six bedrooms, two of which are on the main floor, along with seven baths and two powder rooms. Upstairs in the north wing are three children’s bedrooms, all with en-suite baths; two with ocean-view verandas. Conveniently, a kid’s den with an entrance to the backyard is a great space for families with teenagers to use as a homework space or game room, or for small children in need of a playroom. A quaint foyer connects the children’s wing with the master wing on the south side of the property.
The master bedroom suite is a delightful retreat, with an arched entry that leads to the bedroom with a large sitting area, fireplace and beautiful patio with a muraled ceiling. The oversized master bath has a steam shower and its own private sauna, two separate water closets, and a luxurious spa bathtub centering the room, while the master closet includes furniture-style cabinetry.
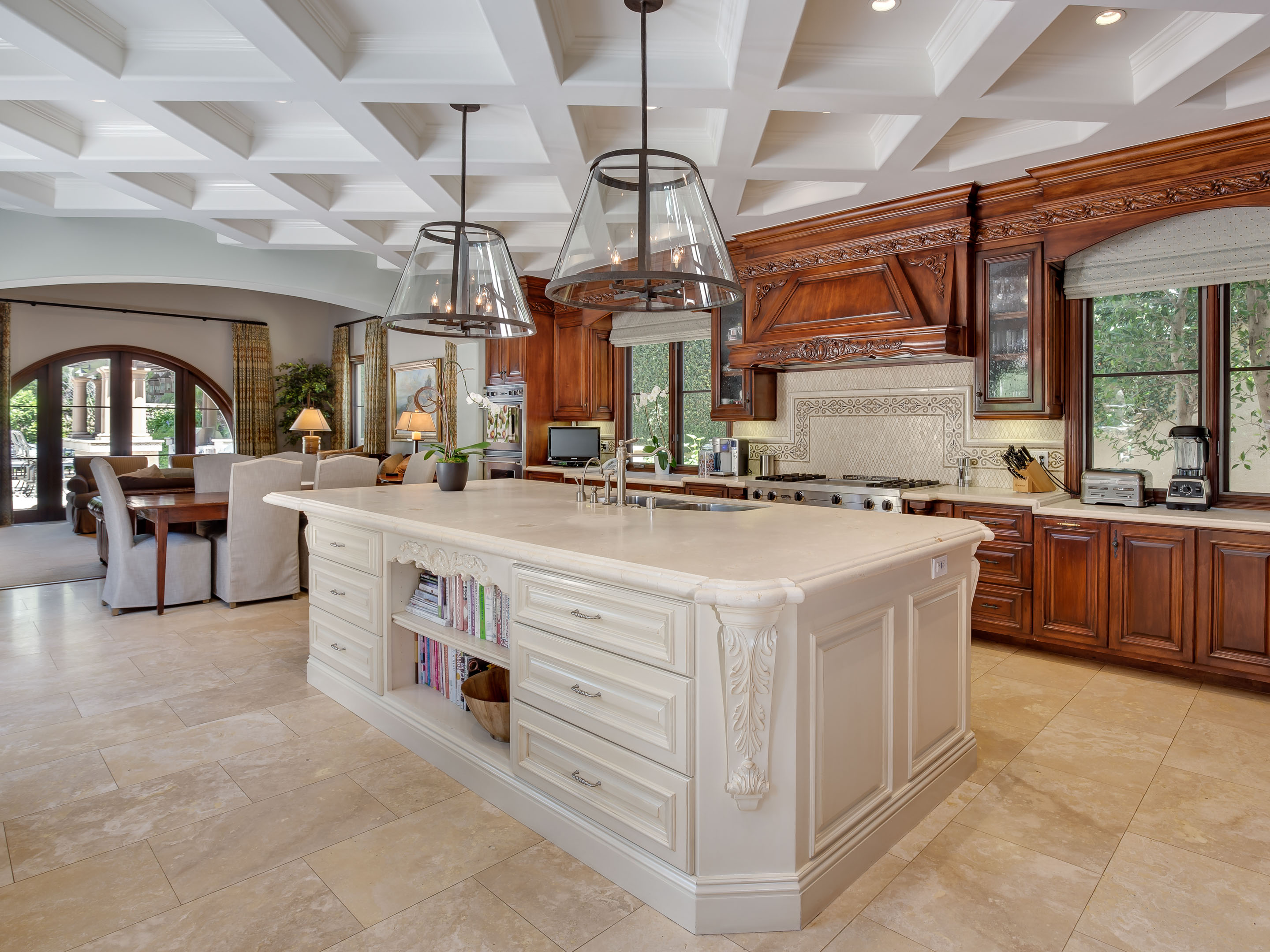
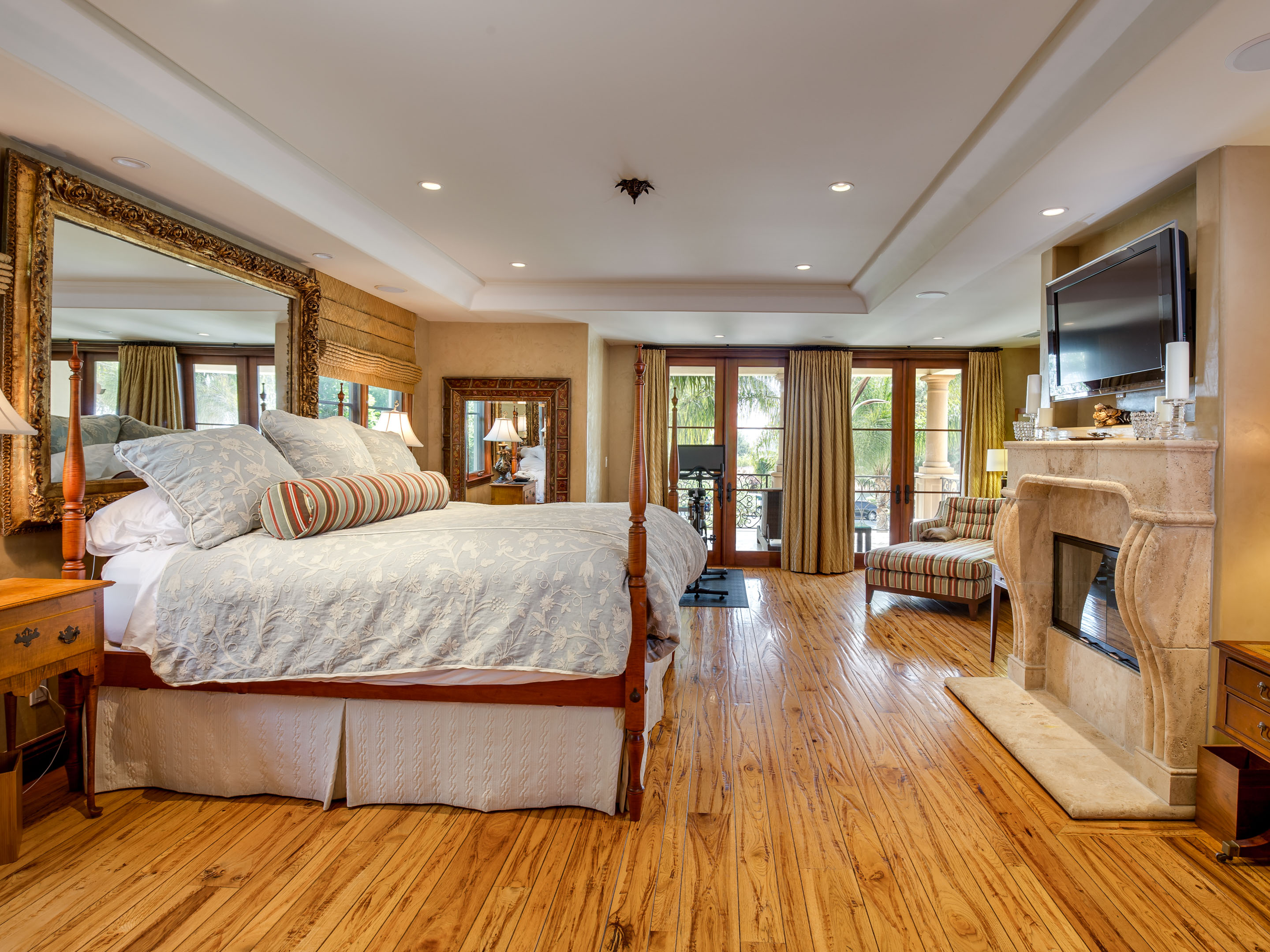
Throughout all of these grand bedrooms, hardwood floors offer a cozy, warm touch. Below, on the subterranean level, a spacious home theater with 11 luxurious theater seats, and classic theater-style walls that make movie-watching a delight in this home. Attached is a great flex space originally intended as a wine cellar but currently a home gym.
Back on the main level of the home, the courtyard floor plan opens onto resort-like outdoor spaces. One steps out onto a colonnade breezeway with classic Italian hand-painted and cloistered ceilings. Lovely stone pavers cover the courtyard leading to a private oasis.
Says Chhabria: “The outdoor spaces in this home offer complete privacy with the exterior walls of green trees surrounding this amazing property; it’s like your on vacation in your own home.”
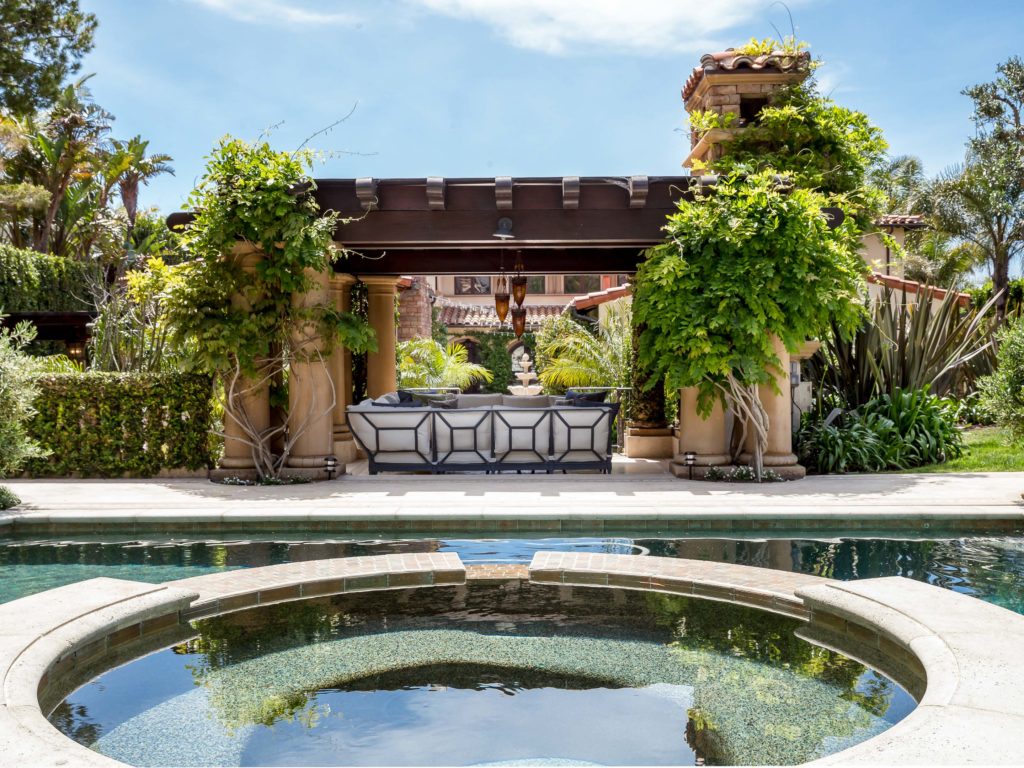
The gorgeous European-inspired swimming pool and spa are wrapped in ample deck space for outdoor dining and sunbathing, while a stunning covered family room with a fireplace and almost theatrical Moroccan chandeliers provide the perfect place to relax and enjoy conversation with loved ones.
Vines climb the columns while lemon trees, palms, and olive bushes all surround the pool areas and outdoor spaces. The outdoor kitchen with oversized Viking grill, multiple refrigerators, warming drawers, and eat-in bar can support a sizable pool party.
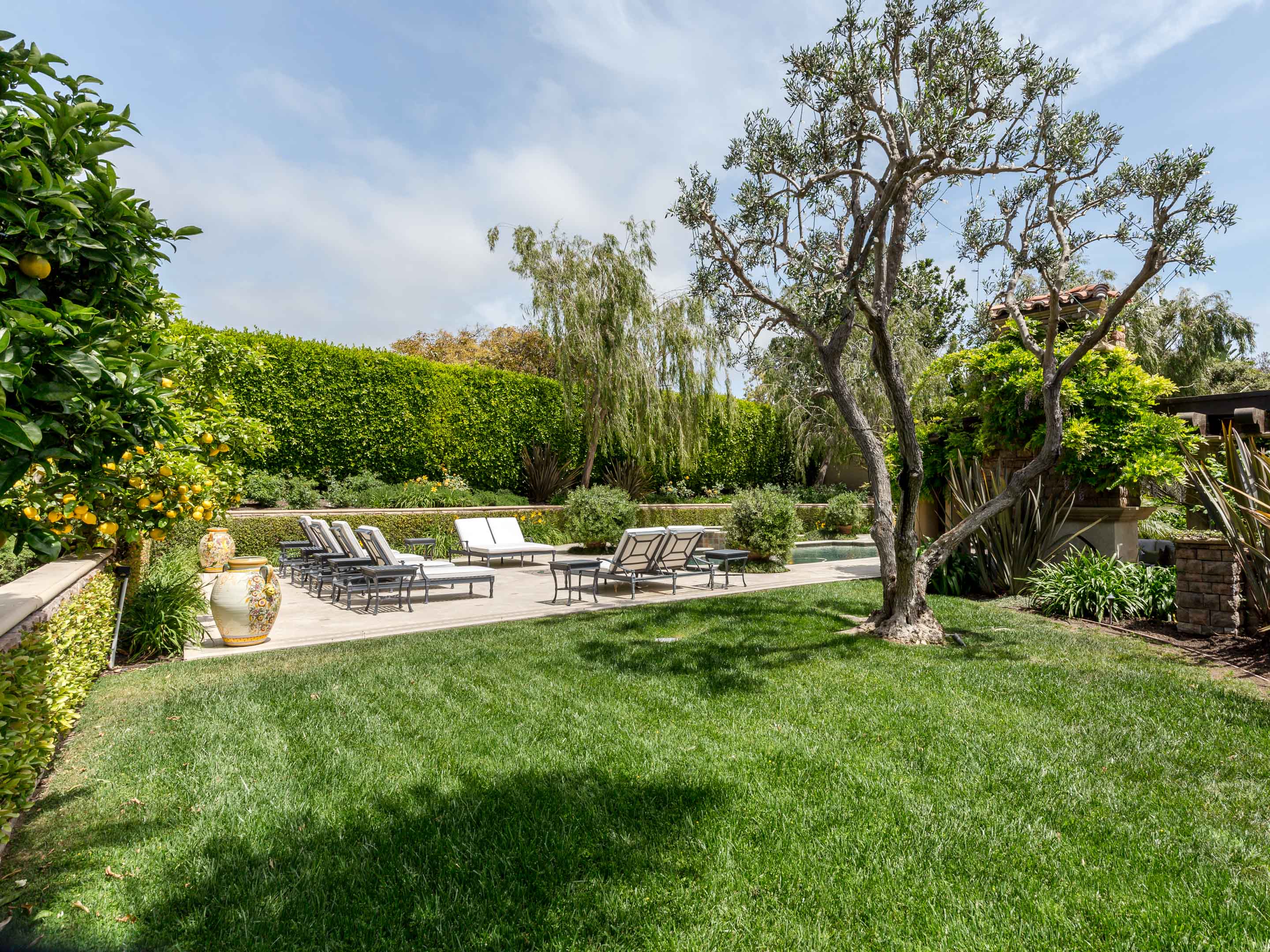
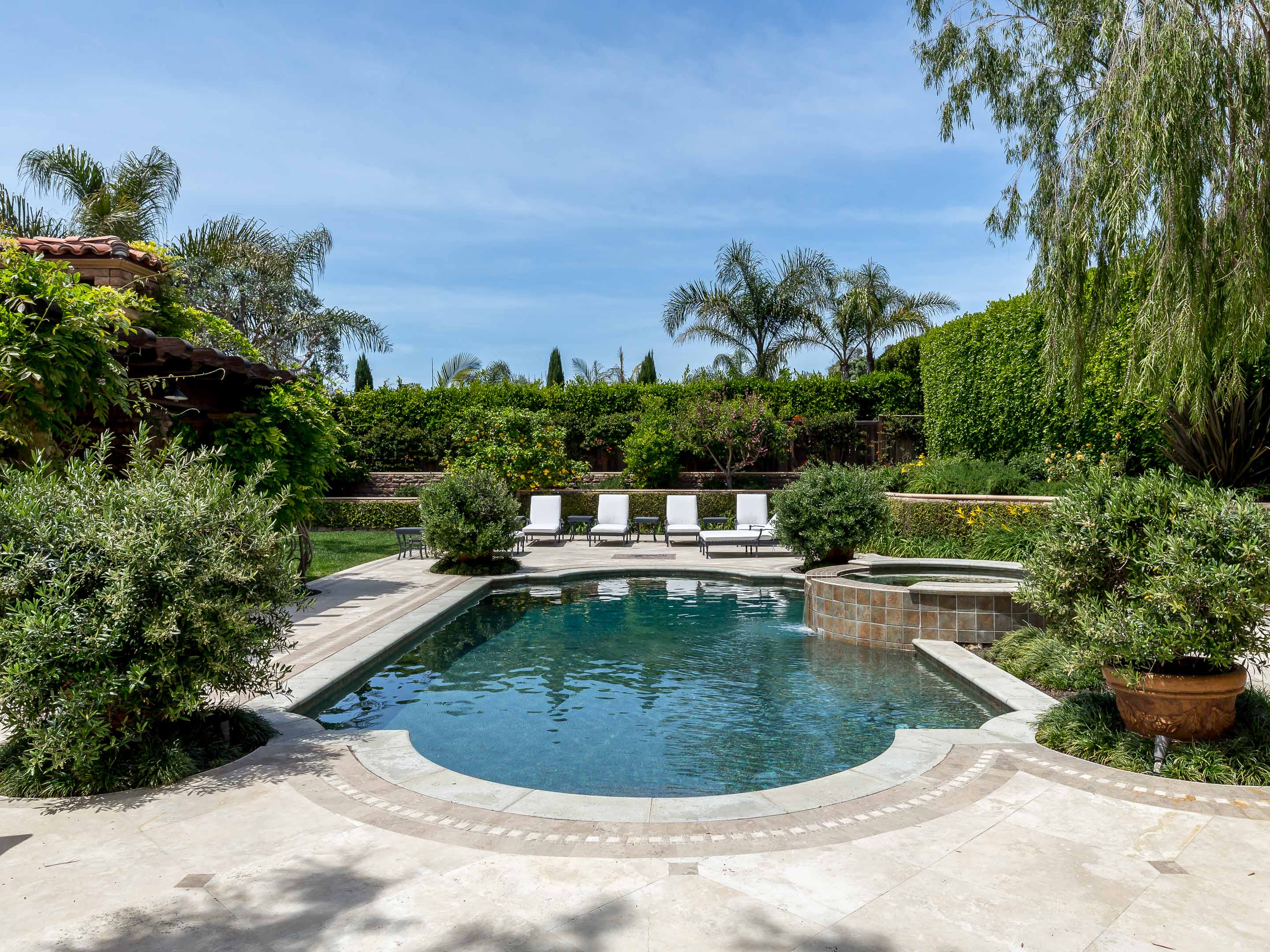
With walking distance to some of the best schools in California, this serene estate is truly a lifestyle home for families of all ages. Whether one has small children, teens or college-age kids, this bluffside beauty with views to match enhances the blissful life that one desires.
Raju Chhabria | Chhabria Real Estate Company
310.379.2167 | List Price $5,999,999
Photographs by John Moery
