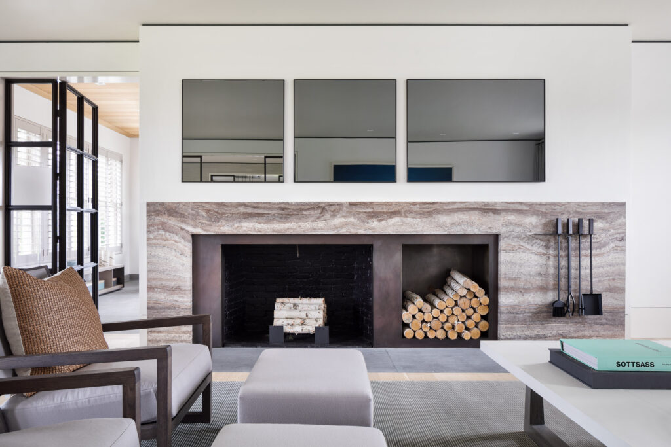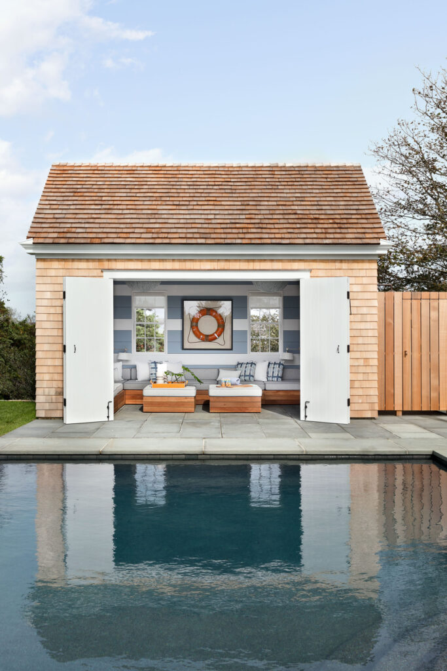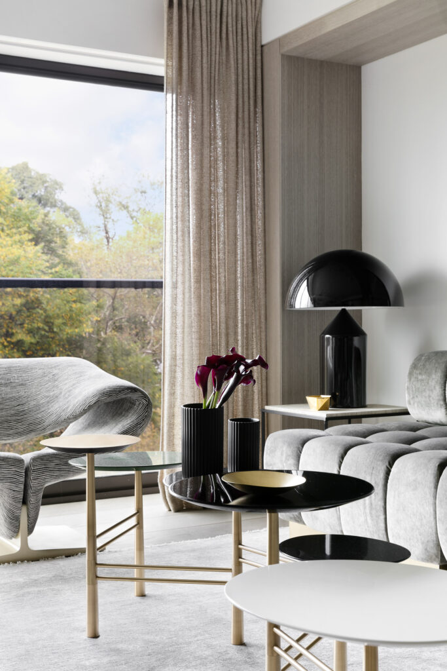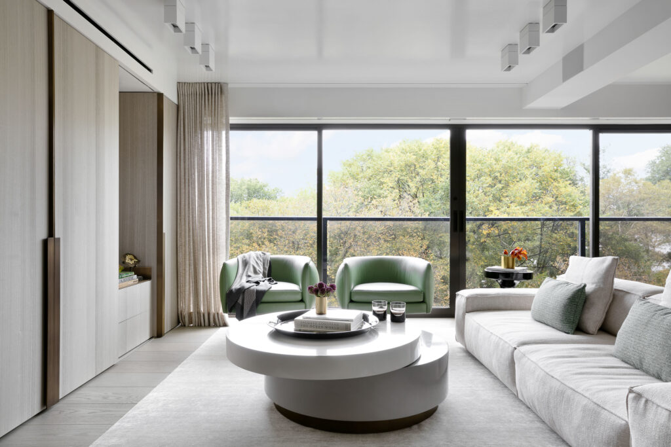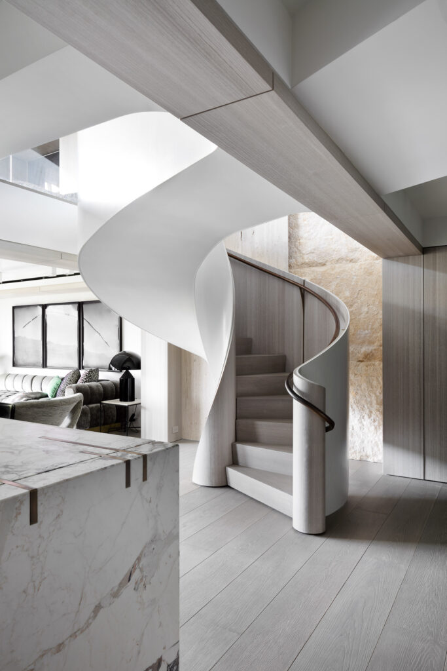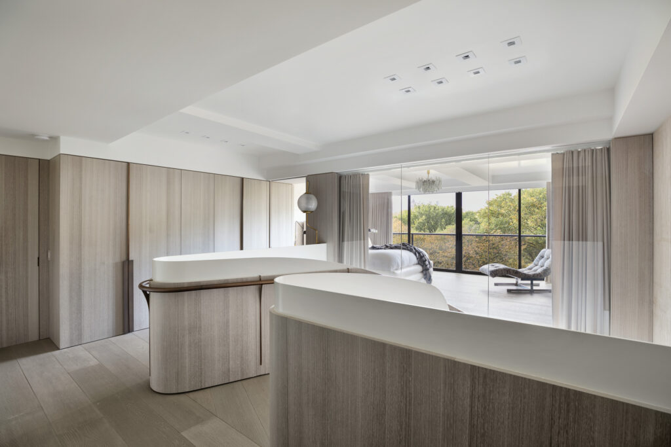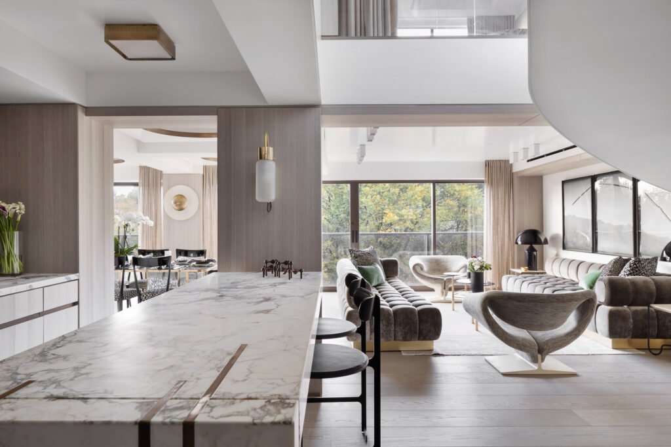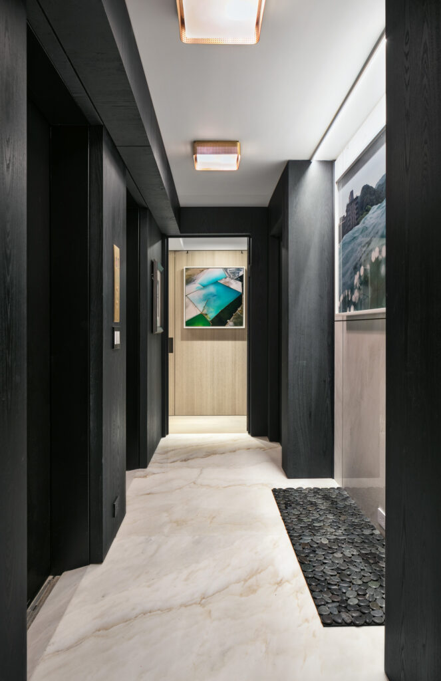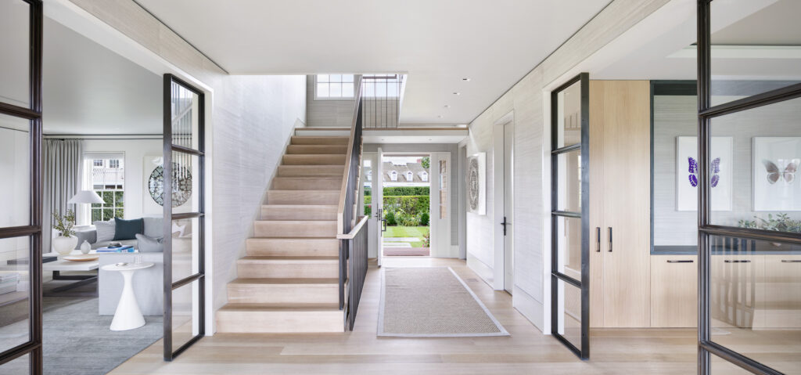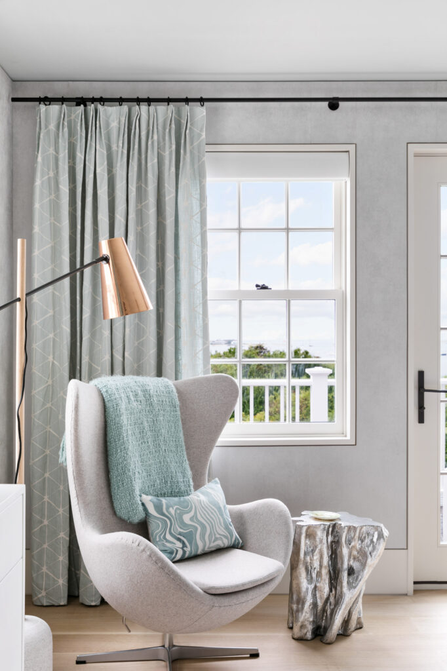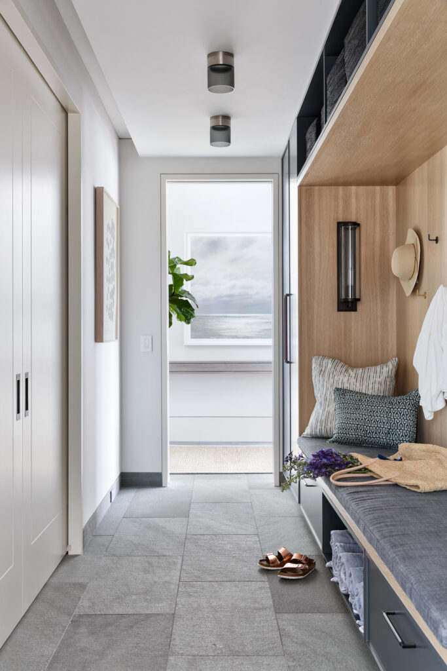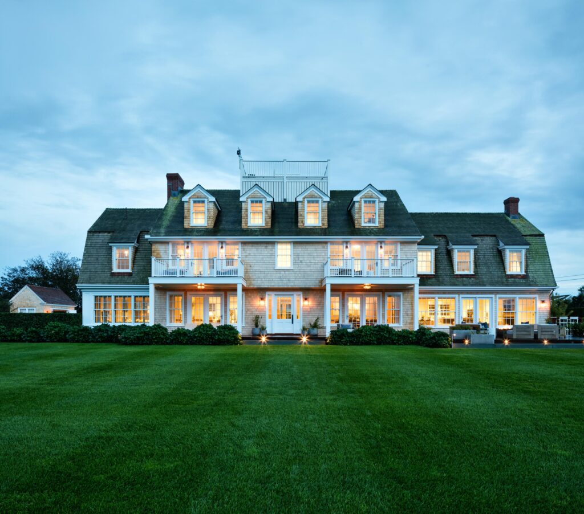On Nantucket Island, a Five-bedroom Family Home Features Soft Tones and Rich Materials by Workshop APD
“We believe the best approach to a project is a holistic one.” Say Andrew Kotchen and Matthew Berman, co-founders of Manhattan-based practice Workshop APD (for architecture, planning and design), who since the debut of their firm, have practiced a clear approach.
Both born in Connecticut, the duo met at Lehigh University where they graduated with bachelor’s degrees in architecture. Kotchen then pursued his master’s degree at the University of Michigan; Berman went to Columbia University.
They worked toward separate professional careers for about five years until 1999, when the twosome took the leap and launched their studio, which now has a team of over 40 people. For every project, Kotchen and Berman conceive their designs through the lens of scale, proportion, context and landscape while always considering every detail.
Consider this Massachusetts refuge a good example of their philosophy. Created for a family of five, and offering charming views of the harbor, the 8,395-square-foot home is located on Nantucket Island, an area that Kotchen knows particularly well. (It’s where he started his career and lived full-time just after graduating.)
The complete renovation included all aspects of the architecture and interior design, from the exterior structure to the organization of the interior spaces to the color palette and furniture.
“The client asked for a sophisticated home that could handle their three young children without compromising on design,” say the designers. Materials and finishes were inspired by the ocean, beach and sky, creating a permanent connection with the surrounding natural environment.
A large sculptural staircase welcomes everyone who enters, where the living spaces are spread over three floors, plus a lower level which comprises a bunkroom, gym, wine cellar, media room, game room, locker room and storage. Occupying the first floor, the main living area is home to the kitchen; the dining room (furnished with the Alta table by Christian Liaigre, Nolita chairs by Desiron, and Roman Ring ceiling lamps by Holly Hunt); the family room (with Sevilla chairs, also by Holly Hunt, and a table by Concentric Fabrication); the living room (with Peso table, Holly Hunt rug and coffee table by DLV); and the sunroom.
The second floor includes five bedrooms—all with en-suite baths—including the master suite with Edizioni nightstands by Robicara, a Kalos armchair by B&B Italia and a bed by Naula. On the top level, the office provides privacy to work in a tranquil atmosphere.
The combination of subtle tones, rich textures and luxurious finishes help make this home feel crafted and modern at the same time, and in a very natural way.
