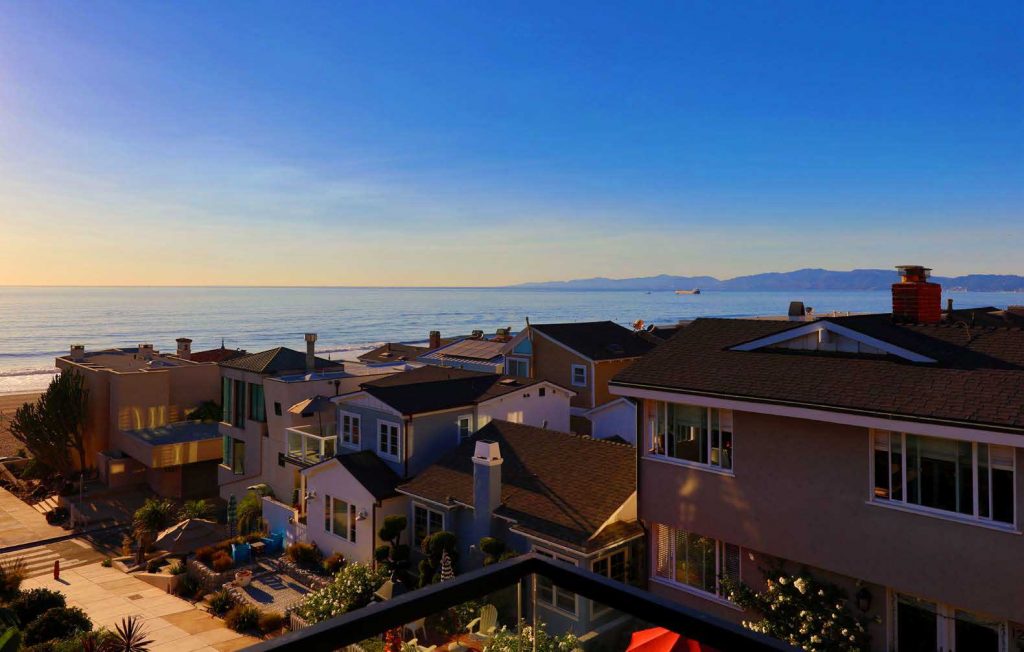
Soak in Sunsets and Sea Air From a Distinctively Fresh Perspective at 130 19th Street a Manhattan Beach Abode
In few words, a breath of fresh air describes the warm contemporary home at 130 19th Street in Manhattan Beach’s much-desired Sand Section walk streets. From its distinctive coastal modern design to the breathtaking ocean and mountain views it enjoys (not even a power line obstructs the dramatic sunset in this space), the home offers something truly priceless: a location steps from the sand with protected panoramas.
Aesthetically, this home is a structural work of art, a superb mix of modern pastoral style: hints of plantation inside and out, paired cherry-colored wood eaves with a metal roofline blending beautifully with the white stucco and gray brick tile exterior. The walls—incredible 20-foot high windows—boast of architectural ingenuity.
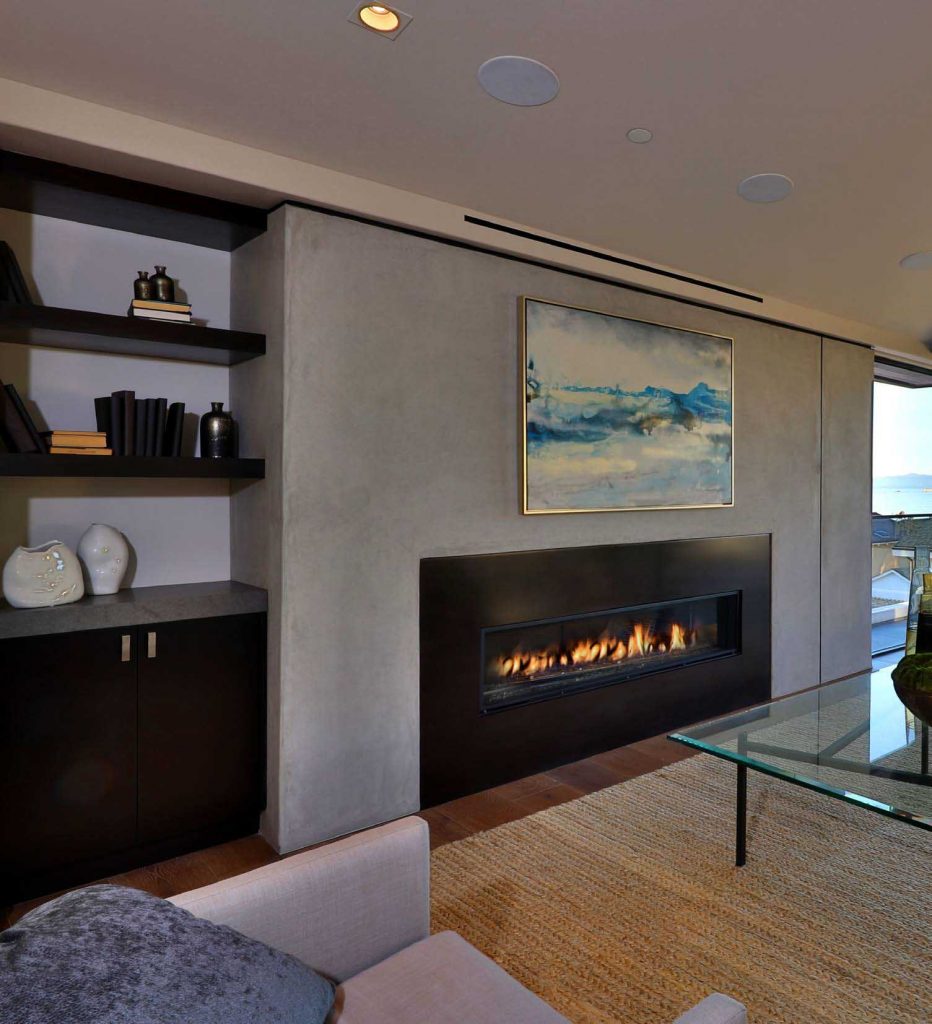
Obscured glass, featured in the 4,200-square-foot home’s oversized front door and smattered throughout its four bedrooms and four and a half bathrooms, provide privacy from neighboring homes.
Evident is the warmth in the modern hallway, where gallery walls are ideal for the art collector. One can wrap themselves in the cozy color palette of soft white walls mixed with touches of gray highlighted with pops of cement and dark wood.
Also on 130 19th Street’s entry-level is an impressive master suite with retracting glass walls that is wrapped with a large balcony with seamless glass railings to display sweeping ocean views.
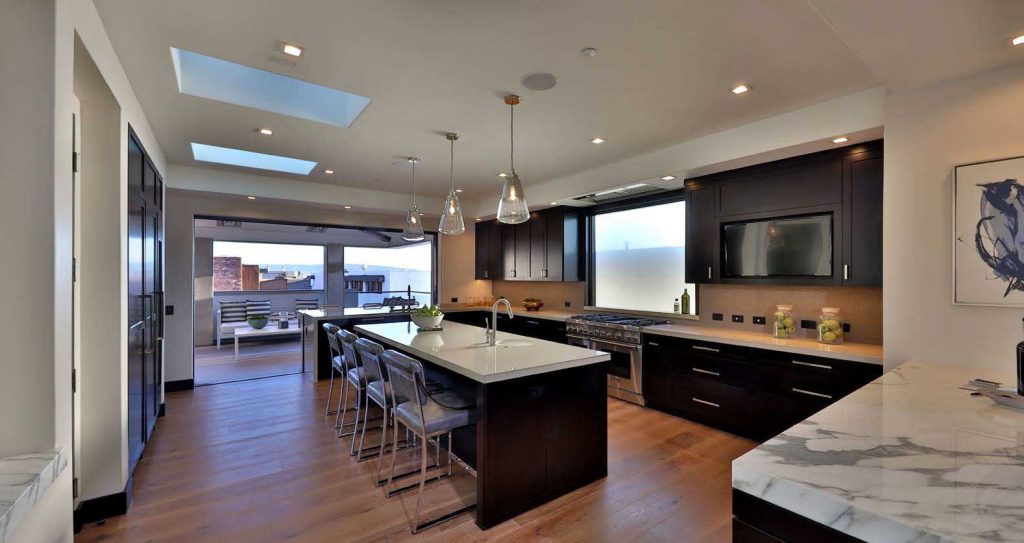
Inside, a beautiful limestone tile fireplace allows fresh sea air to envelop this private sanctuary year-round. Here and throughout 130 19th Street, warm tones were added to substantial open spaces through built-in shelving and dark cabinetry complemented by mildly distressed wide plank floors in a soft ash color.
The boutique-like master bath has floating vanities with LED strip lighting for a touch of glamour. While beautiful wall sconces and marble floors shimmer light throughout the space for a feminine quality, travertine countertops and adjacent accent walls bring a masculine balance. Completing the retreat is the huge walk-in closet with impeccable lighting and hardwood floors.
Crowning 130 19th Street’s main floor is the large walk-in laundry room with a folding table and plenty of storage space, as well as two bedroom suites, one with a generous balcony featuring tremendous south-facing ocean views. Both of these guest bedrooms have spacious en-suite baths featuring tankless toilets notable for maximizing space to allow for a larger bedroom. Given the home’s location on a walk street, the residence’s owner shares that every opportunity was taken to enhance the space of each room.
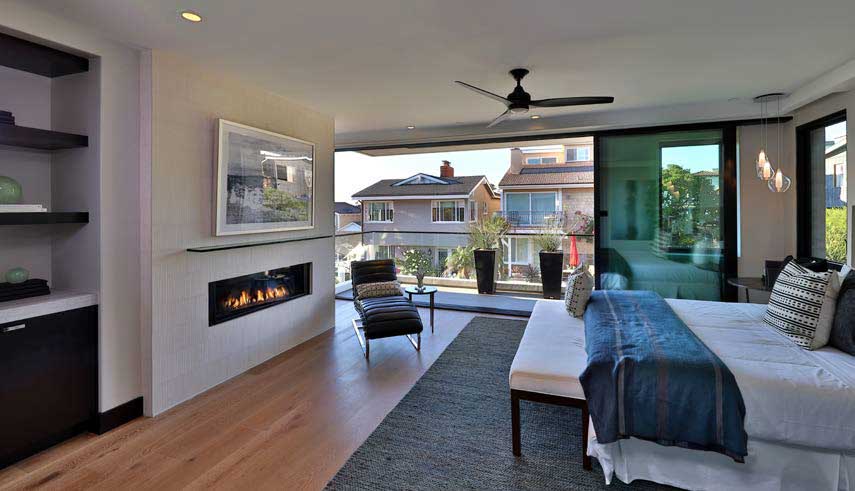
Climbing the stairs with the excitement of what is to come, one gazes upon a medley of elements: a modern cement wall that appears to anchor 130 19th Street, light pouring in from skylights, and windows all trimmed in black wood. At the top of the stairs is a grand open floor plan that includes the living room, dining room, kitchen and outdoor living area.
The totally open space “was designed for unobstructed views of the Pacific, from Palos Verdes to the Santa Monica Mountains,” notes the owner. “Being centered ideally in the center of the walk street also secures a perfect sunset view.”
Striking is the aforementioned cement feature wall in the living room, fit for an 80-inch television screen. Just below, an elongated gas fireplace makes the large space feel intimate yet dramatic. Vaulted ceilings with wooden beams complement the built-in cabinetry and baseboards throughout 130 19th Street, inserting a rustic modern flair. The crescendo here are the retractable glass walls that open the home up completely to the outside, where a wrap-around balcony offers a seamless view of the sea.
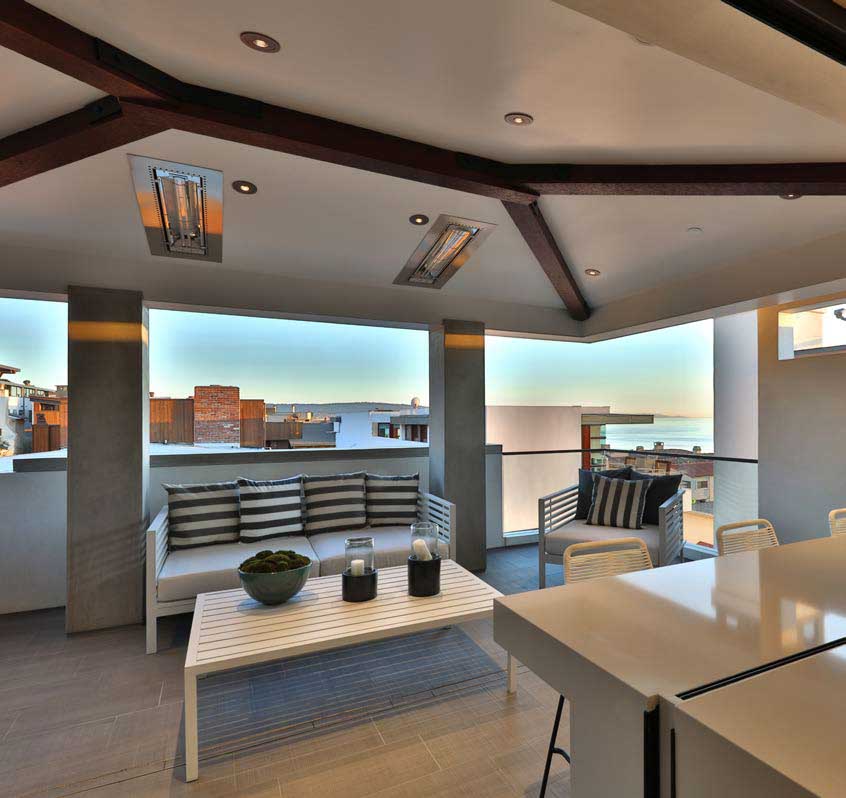
Next is the oversize dining room with space for fourteen people and a twinkling chandelier hanging from the recessed ceiling. Adjacent is the gorgeous oversize chef’s kitchen built for the entertainer. The massive quartzite island seats six and there are views of both a television and Manhattan Beach Pier. Additional is a peninsula topped with Cararra marble that provides seating for four more people.
“Our goal was to allow for views from anywhere in the upstairs, so there are no dividing walls on this level except for the pantry and powder room,” states the owner. “The peninsula does serve as seating, but the intention is more for a dividing feature.”
The kitchen cabinetry, meanwhile, nods to plantation style via dark wood and custom details. A retracting glass wall separates the kitchen and outdoor living space for dining al fresco.
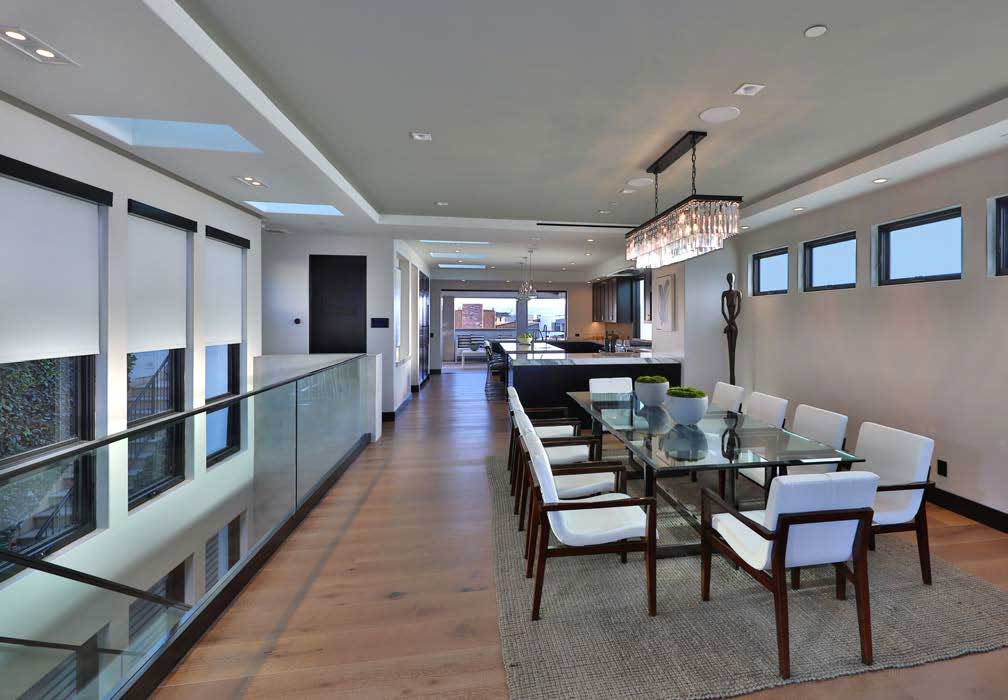
The covered outdoor living room features a gas fireplace, wall-mount television, grill and built-in ceiling heaters. One can host the ultimate Super Bowl or fireworks party in this home; serving guests directly from the kitchen by the indoor/outdoor bar that makes hosting a snap. A Thermador wine refrigerator with a separate matching refrigerator and freezer, refrigerated drawers along with a professional-style gas range with double ovens underneath finish off this chef’s kitchen.
Sublime is the entertaining space on the bottom floor. Retractable glass doors connect the indoors to the manicured patio and conveniences of the walk street.
“The lot is centered in the best location on the walk street, as it’s on the flattest section of the street. The perfectly level patio is great for large-scale entertaining,” says the owner.
With easy access to the beach, which is just steps away, one can fetch a quick cocktail from the built-in black travertine wet bar and enjoy. Fitting for a game room with big-screen TV, this space is large enough for a living area and a small pool table. All told, it’s an enviable address—literally.
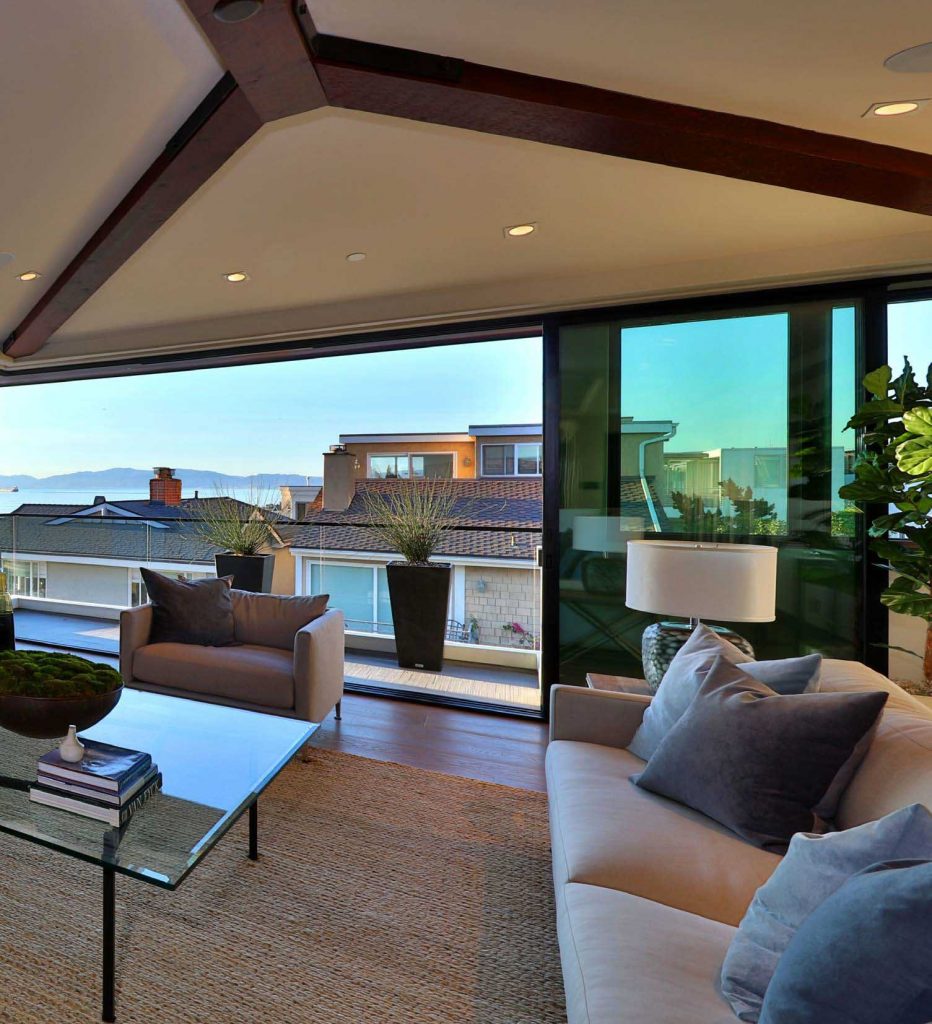
“This location is a more private area compared to the typical walk street,” shares real estate agent Vince Altamura. “You don’t get cut-through traffic or a ton of your neighbor’s kids playing in front of your house. The walk street allows the property to have a nice front yard/patio to entertain and relax, as opposed to drive streets, where there is zero yard/patio space.”
And, for homebuyers seeking more space, the home’s bottom level is designed to easily add a fifth bedroom. Just down the hall from this potential area is an additional bedroom that could serve as a gym or office, as well as a three-car garage.
The perks of the home at 130 19th Street are endless: a full-size residential elevator, Nest Thermostat, Lutron lighting system, and the ability to manage the entire house from the touch of an iPad, to name just a few. Between these amenities and proximity to downtown restaurants and shops, this brand-new construction home beckons its future homeowner to arrive, breathe in the fresh sea air… and enjoy the view.
John Altamura
Altamura Real Estate Group
310.751.7009 | List Price $9,250,000





