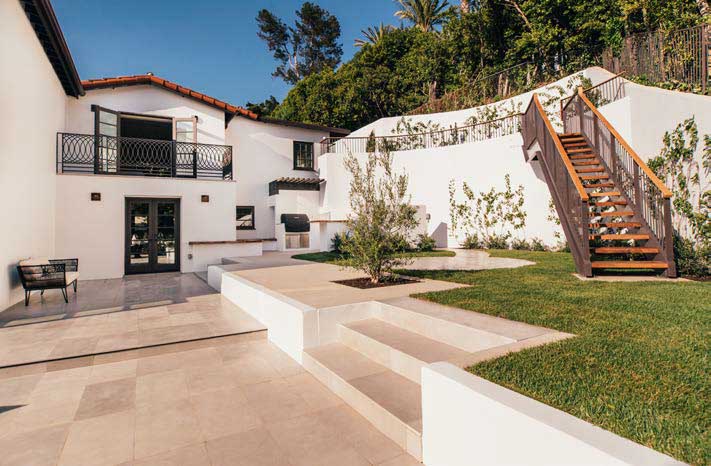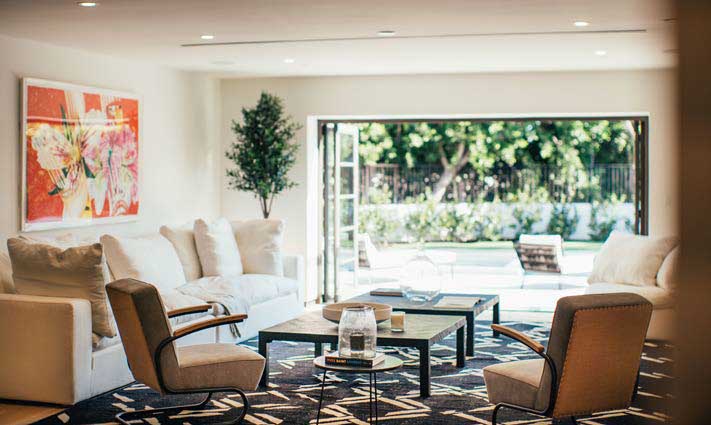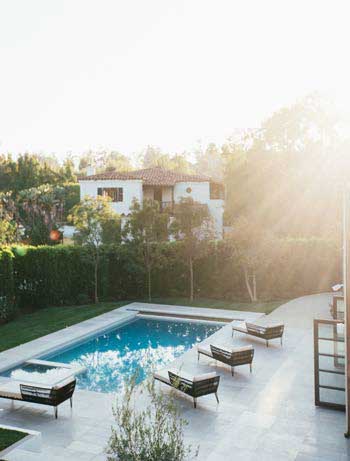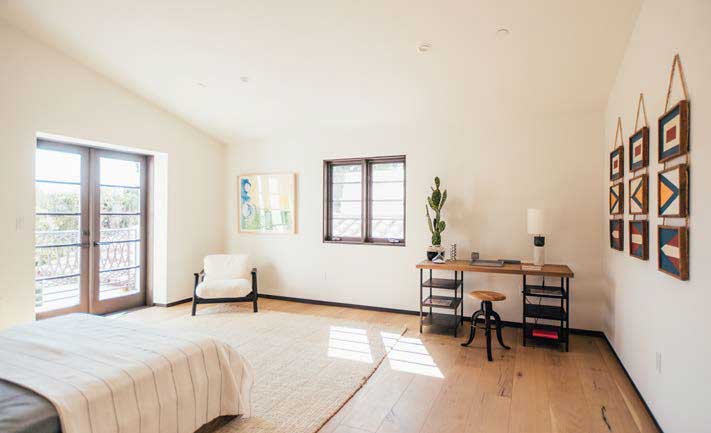
Classic Spanish Colonial Design Meets Contemporary Finishes and Entertaining Environs at 1118 Tower Road an Elegant Beverly Hills Home
The exterior of this newly redesigned home at 1118 Tower Road calls to mind the stately and elegant villas of Spain. But a closer look at this luxurious residence reveals almost 6,000 square feet of open and airy living space rife with modern touches, along with a massive backyard with all the requisite comforts.
Added cache comes from a prime locale in Beverly Hills’ exclusive 90210 ZIP code, just minutes from the Wallis Annenberg Center for Performing Arts, The Geffen Theatre, Bel-Air Country Club and Rodeo Drive.

“The design and functional qualities of this home set it apart from other properties of this magnitude,” says Kyle Giese, who is co-listing the home with his Mercer Vine co-founder Adam Rosenfeld and Coley Laffoon, director of residential sales and new development, for $9.495 million.
“Throughout the home, each bedroom and built-in piece is unique and blend in with all of the other amenities. Just walking through the property makes it feel like home.”
Built in 1926 and completely redone in 2017 by Los Angeles‘ SO|DA Architects and Plus Development Group (with staging by JNS Studio and Creative Art Partners), the two-level, five-bedroom home highlights sleek and stylish touches. Think white oak hardwood flooring, American walnut custom cabinetry, designer lighting, imported Italian tile, custom closets and bathrooms in all bedrooms, and hand-crafted wrought-iron details on gates and balcony railings.

Among the stand-out features: a formal living room that opens to a formal dining area; a nearby breakfast nook and casual family room; a professional chef’s kitchen with top-of-the-line appliances, a gray stone marble backsplash and solid stone accent wall; and an office sporting a full bath showcased by imported Italian hardware.
A sizeable master suite boasts a balcony overlooking the pool and yard, dual designer walk-in closets with maple and walnut shelves, and a luxe bath with Calacatta gold porcelain slab and a free-standing tub.

Custom accordion-style doors open to reveal a private 13,438-square-foot backyard with a sparkling pool and spa, soaring hedges, a large patio, a built-in barbecue, a fire pit, and a terrace accessible via a staircase fashioned from an oak tree. Rounding out this property’s special allure is a smart-home system that controls the Nest thermostat, Gemini security, Lutron lighting and surround sound throughout.
“The home has a feeling of being ripped right out of an art and design magazine,” says Kyle Giese. “It blends an old-world charm with modern, contemporary amenities and has a tranquil vibe, yet is perfect for the avid entertainer.”
Adam Rosenfeld, Kyle Giese & Coley Laffoon
Mercer Vine
List Price: $9.495 Million
Photography Courtesy of Mercer Vine





