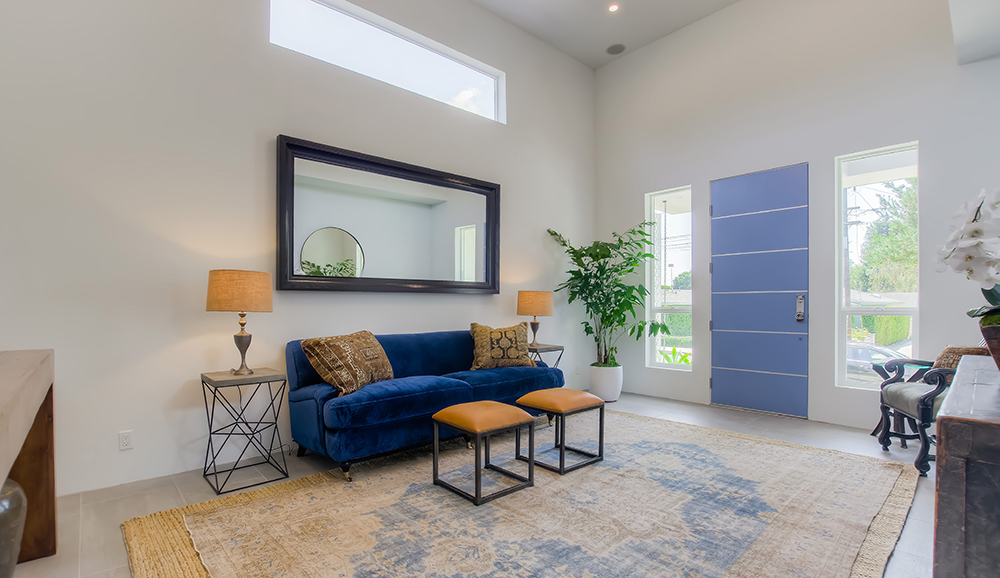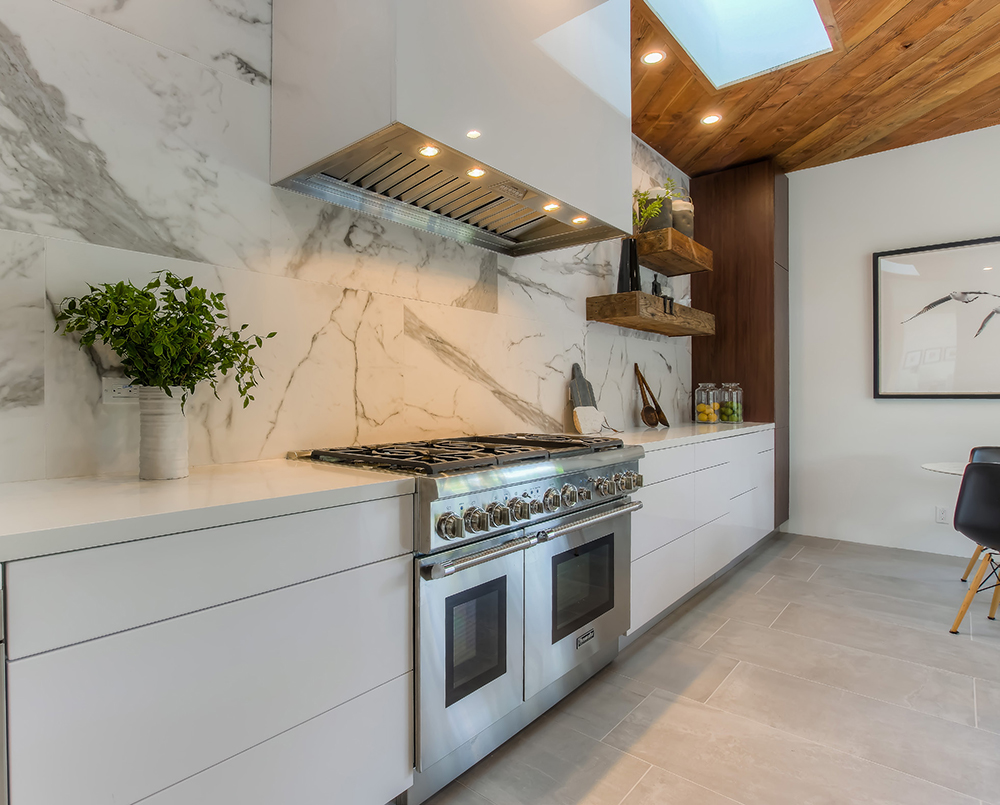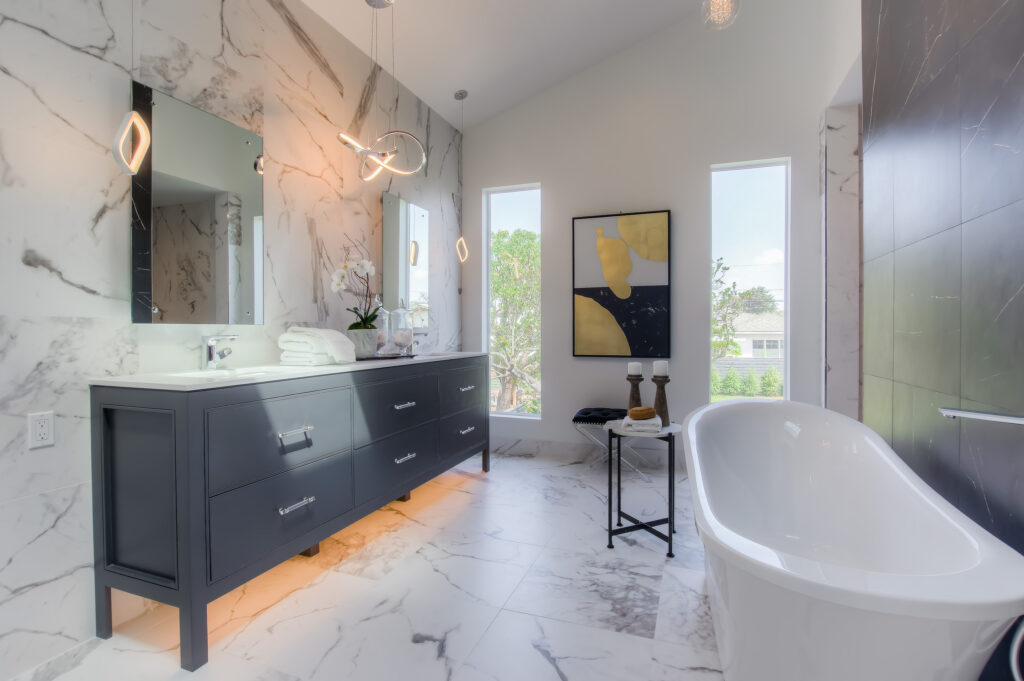
In the Charming City of El Segundo, 425 West Oak Avenue a Five-bedroom Property Designed by De Bilt is Shaped With Clean Lines and Fine Detailing, Making It Both Warm and Sophisticated
“Design should make a person ‘feel’ a certain way. And this feeling is formed via the human senses of sight, sound, and touch, probably in that order.”
The philosophy of Los Angeles-based real estate and design company De Bilt—founded by couple Dominique Lobjois and Gustave Stroes—is straightforward yet not easy to achieve. The sense of flow, coziness, soft acoustics and notion of balance are at the heart of every project, including the company’s most recent.
Located on the west side of El Segundo—a charming coastal town where Dominique Lobjois and Gustave Stroes currently live and work—425 West Oak Avenue was built on an 8,200-square-foot lot.
“We immediately found that the city of El Segundo had a great need for fine architecture and a quality build with modern finishes,” Gustave Stroes says.

Divided into two levels, the 4,000-square-foot house comprises five bedrooms, five and a half baths, plus a three-car garage and outdoor spaces.
Highly inspired by mid-century modern design—reflected through the shape of the high and wide windows, the courtyard at the center of the living space and the stylish kitchen—the property’s other influences can be seen in the industrial style visible in the front steps and rear retaining wall made of board-formed concrete.
“The exterior of 425 West Oak Avenue is intended to emulate stacked building blocks,” Gustave Stroes says. “The blocks have different colors in order to accentuate this effect. We used black-and-white stucco, along with dark grey siding, while the vibrant blue front door adds a pop of color and fun.”
The rooflines of the house presented one of the project’s biggest challenges. “We wanted a series of flat roofs, but local building codes do not allow it,” Gustave Stroes says. “However, Dominique did a fantastic job incorporating pitched roof profiles into a look that still speaks to mid-century.”

Inside, the welcoming foyer features high ceilings and oversized grey porcelain tiles mirroring concrete. An architectural corridor leads to modern sliding doors that open to the living spaces. The white walls provide a feeling of brightness—except in the powder room, painted dark mink in tribute to Hollywood Regency style.
Flooded with natural light, the office occupies the right side of the living area. The dining room, decorated with a modern linear lighting fixture filled with crystals and offering views to the center courtyard, is on the left.
Sleek and functional, the kitchen has floor-to-ceiling cabinets with a mix of gloss white and medium oak Thermofoil, white Pentalquartz countertops, a backsplash composed of large format tiles that mimic a big slab of Calcutta marble, an under-mount porcelain sink imported from France, on the center island, and Thermador appliances. Ceilings in both the kitchen and the family room feature reclaimed wood from the original house.
“This wood is 50 or 60 years old,” Gustave Stroes says. “They are simply not making any more of it. It is a crime to crunch it up and throw it in a landfill. The patina and texture of this old wood is just gorgeous. We like to use it as decorative accents on ceilings and walls. This way the old house can continue to live on in the new house somehow.”

Furnished with a built-in entertainment center, the spacious family room opens to both the courtyard that wraps around the house, and the backyard—designed by De Bilt and executed by Outside Matters Landscaping—where a WWOO concrete outdoor kitchen was installed.
“The courtyard is our favorite space,” Dominique Lobjois says. “It is the center of 425 West Oak Avenue in every possible way, and it is a fabulous space for entertaining, or to just hang out in the evenings, sheltered from the ocean breeze.”
In the center of the house, the stairs lead to a second floor with white oak laminate flooring. Each one of the three auxiliary bedrooms has vaulted ceilings, an en-suite bathroom with custom tilework and custom-built closets. In the bright master suite, with an oversized master closet, a Zen atmosphere was created. With radiant floor heating, custom vanity with LED polished chrome fixtures, floating mirrors, Calcutta porcelain tiles with marble finishes and a large shower with two entrances, the master bathroom is an ode to discreet luxury.
“The phrase we created and have embraced from the beginning embodies our work,” Dominique Lobjois and Gustave Stroes say. “It’s not a house. It’s a feeling.”
Gina Hoffman
Palm Realty Boutique
List Price: $3,100,000
Photography Courtesy of Jack Bremen





