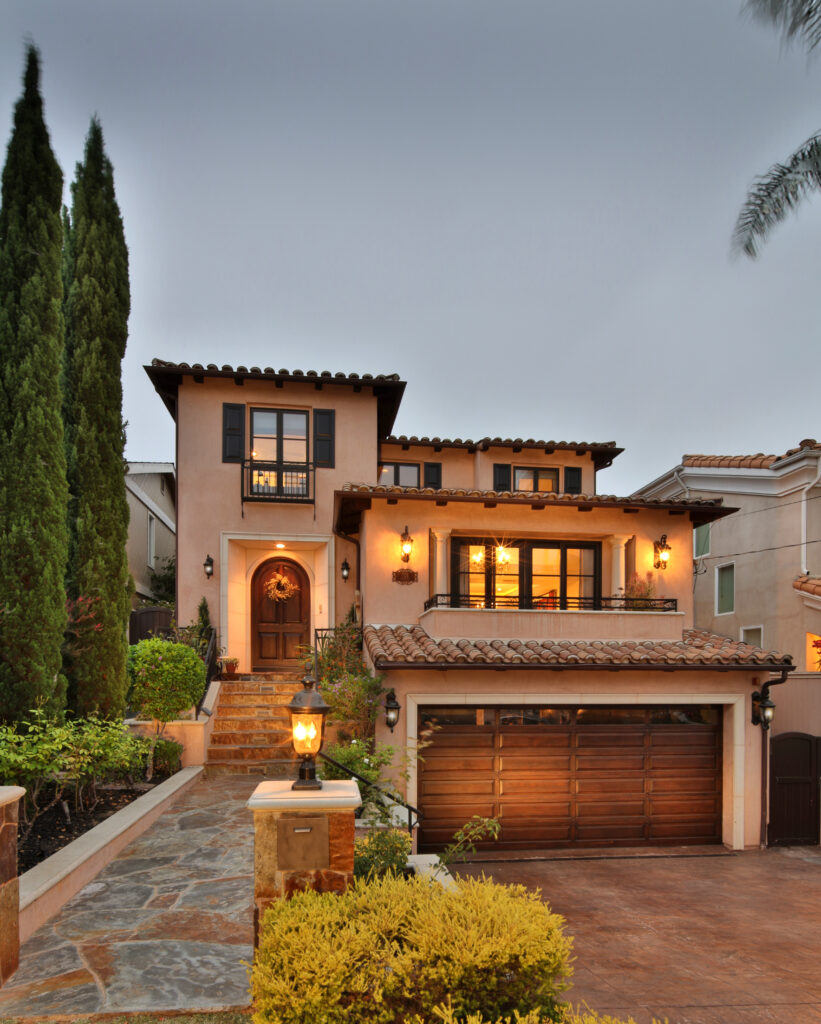
701 N. Dianthus Street a Custom Manhattan Beach Home is a Real Classic, Showcasing the Ideal Coastal Lifestyle and Plenty of Room for a Large Family
This classically beautiful Mediterranean-style home in the prestigious and sought-after Hill section of Manhattan Beach personifies the ultimate coastal lifestyle—from its easy jaunt to the beach to a backyard spacious enough for a pool, outdoor kitchen or simple Zen garden.
“This is the ultimate beach home,” says Ed Kaminsky of Strand Hill | Christie’s International Real Estate, who is listing the stunning abode at 701 N. Dianthus Street for $3.195 million.
“It is close enough to enjoy the beach and fantastic shops and restaurants year-round, without dealing with traffic.
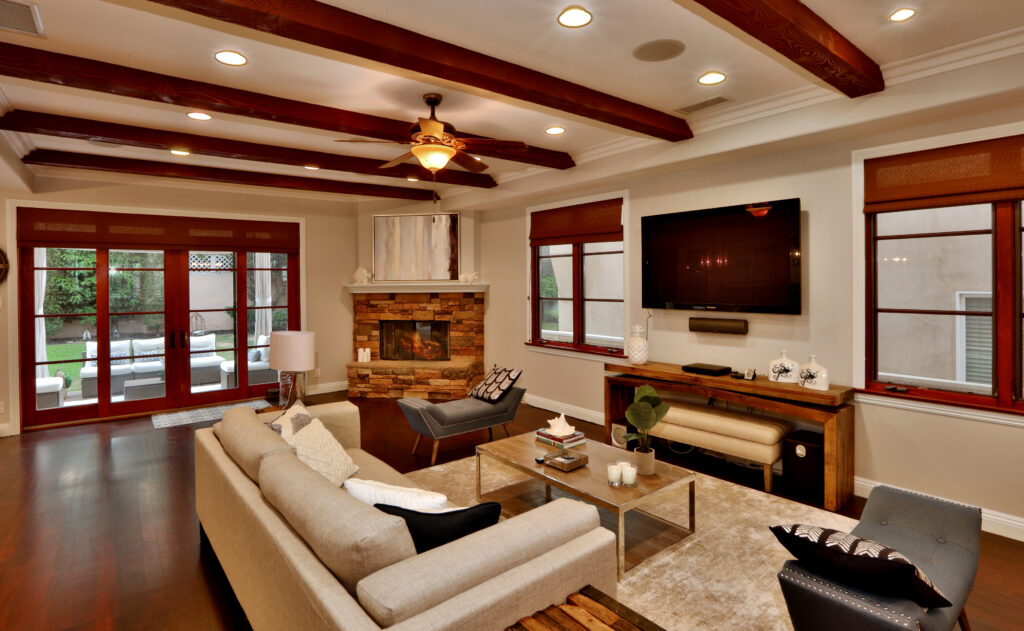
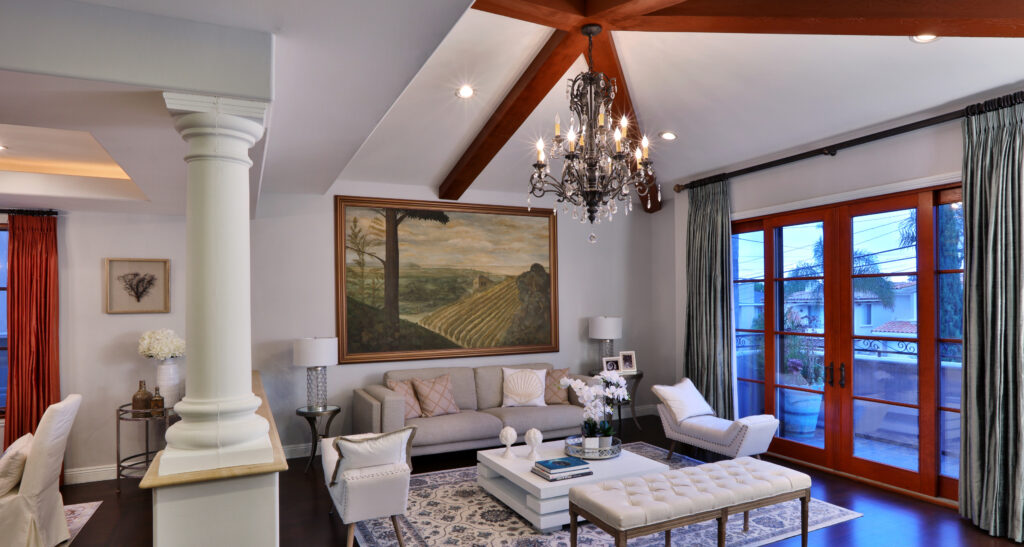
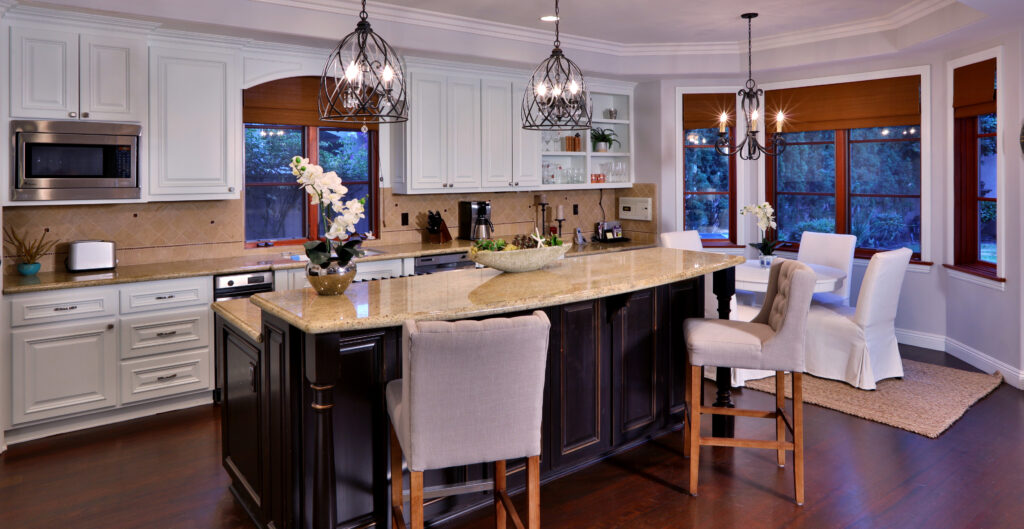
You could walk to the beach, all of the restaurants on Sepulveda are nearby, and downtown Manhattan Beach is either a nice stroll or short bike ride away.
“There’s also plenty of room to spread out after a long day, or to enjoy a cocktail and the sunset from your backyard or balcony,” he adds.
With the stroke of a paintbrush, the new homeowner even has the ability to alter the house’s exterior and interior hues with relative ease.
“The entire look of the home can be changed to meet your personal style,” says Kaminsky, who has rendered images of its façade to depict the popular white color scheme splashed across the pages of today’s designer magazines, more reminiscent of a Santa Barbara Mission or Spanish touch.
“This could be accomplished for less than $10,000, or you could leave the existing color, which has a Tuscan feel,” Ed Kaminsky says.
“The owner has also changed some of the colors on the inside, lightening the appearance to today’s more coastal colors.”
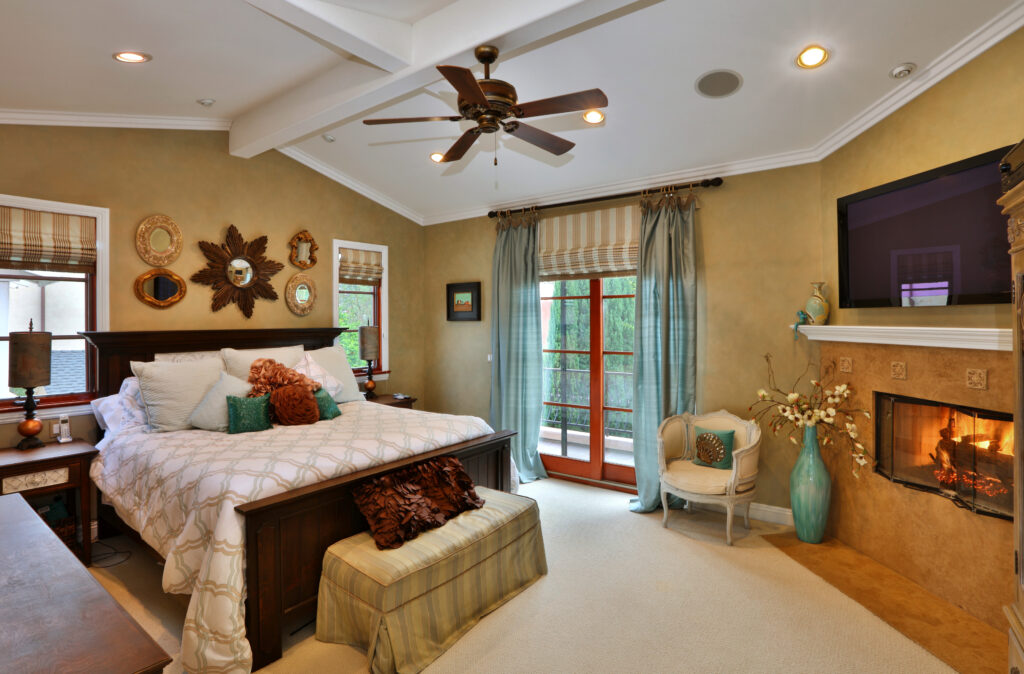
701 N. Dianthus Street’s free-flowing, open floor plan downstairs features a guest bedroom that also could be converted into an office space. A large gourmet kitchen is anchored by a sizable center island and stainless steel appliances, that opens to formal dining and living areas, as well as a welcoming family room with a cozy fireplace.
Stepping outside, a massive 5,204-square-foot lot offers a private, sunny, west-facing backyard with mature trees, a grassy lawn perfect for kids and pets, and a peaceful pergola with a sitting area and fireplace.
The upstairs is rife with bright, naturally lit environs and four bedrooms—including a gorgeous master suite with a sitting area boasting a fireplace, a balcony and a relaxing spa-like bathroom, along with a guest room with a private bath and two additional guestrooms that share a Jack-and-Jill bathroom. A convenient laundry room with a sink and plentiful storage space also is located on this upper level.
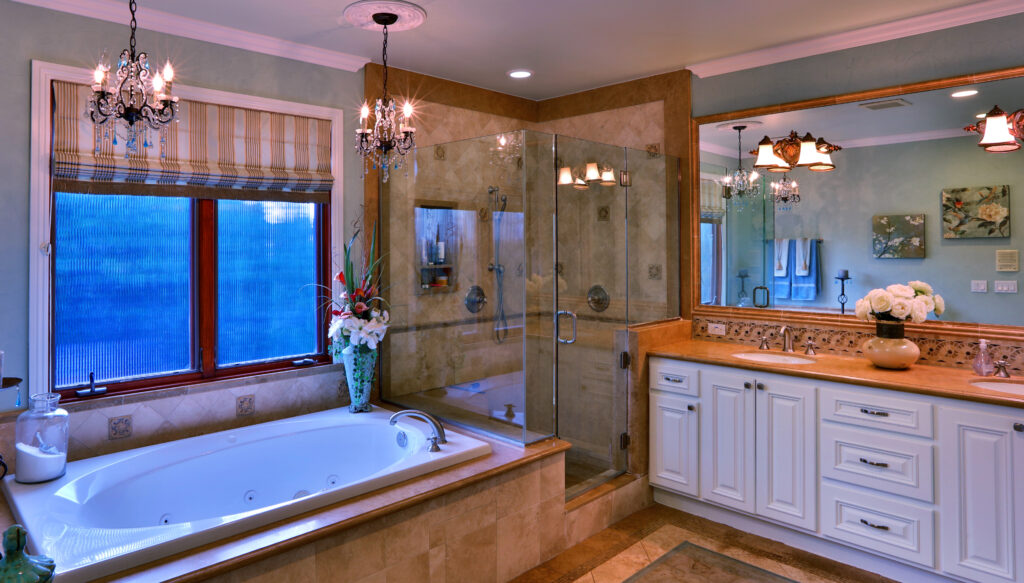
“This home is beautiful both inside and out, and there is a great flow from the front of the home all the way to the back,” says Ed Kaminsky. “The floor plan is what today’s home buyers are looking for, with the family room and kitchen facing the backyard, ideal for both entertaining guests and monitoring the kids and family.”
Upping 701 N. Dianthus Street’s customization factor even further is an oversized garage with space for three cars and a bonus room/office area that could also be used to create additional space for a four-car garage.
“Because of the slope of the lot, the builder was able to tuck the garage under the home,” adds Kaminsky.
“This allows not only for a larger garage but also for the entire house to be pulled toward the front of the lot to create a much larger backyard and also give a phenomenal elevation by creating the look of a three-story home.
“It really comes down to value,” continues Ed Kaminsky. “There are very similar homes that have sold for more money, and if someone wants to make a few style adjustments to suit their own tastes, there is an opportunity to do that and still be in at a great value. This home has a fantastic floor plan, a large backyard and is ideally located in the prime Hill section; that combo for $3.2 million is a rare find. Homes like this in the Hill section have recently sold between $3.7 and $3.9 million, making this a great opportunity for adding future value.”
One thing’s for certain, while this home is the perfect beach abode as is, there could still be a Manhattan Beach masterpiece just waiting to be realized.
Photography Courtesy of Paul Jonason





