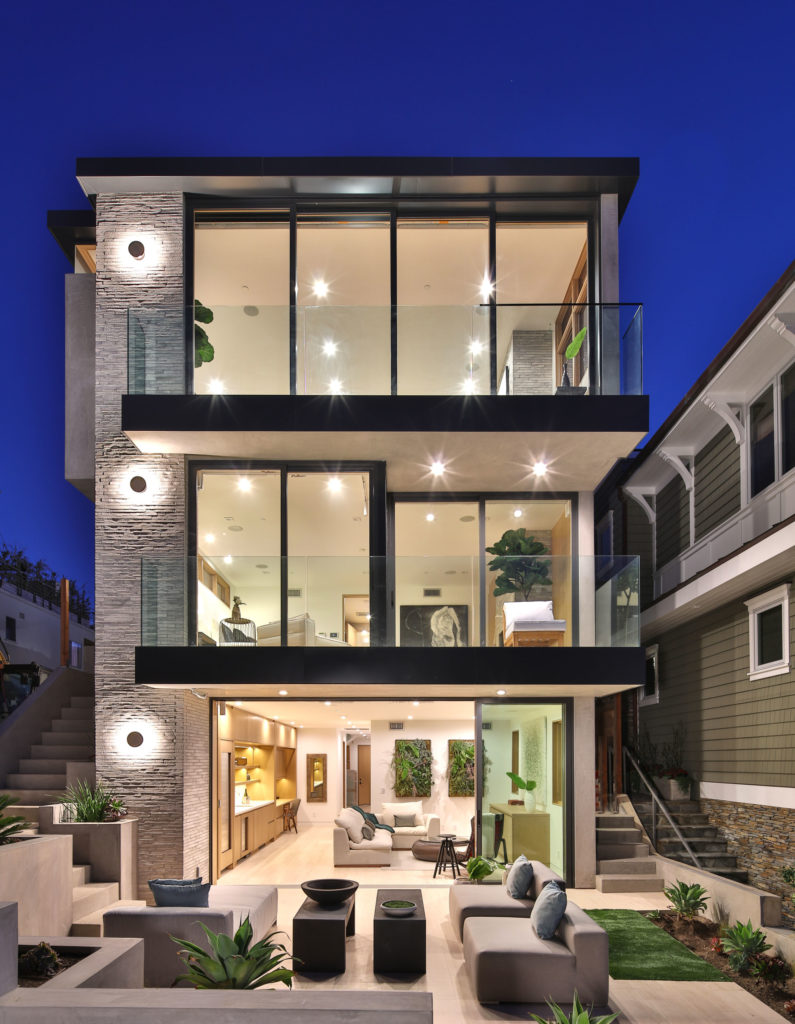
The walk streets of Manhattan Beach are an idyllic wonder. Set along the Pacific Ocean, the area offers the Southern California ideal, between spending leisured days at the beach or exploring its charmed downtown, both within brief walking distance.
Also in this part of town is a colorful combination of luxe home styles—from Mediterranean and beach-bungalow traditional to sharply modern.
A new residence has just joined the mix. Set along the spacious 16th Street walk street, the three-story home by Silicon Bay Development is a glossy new neighbor, designed to make the most of the surrounding bounty of ocean, sunshine and good living.
“The orientation of the lot allows for a really unique, southwest whitewater view of Manhattan Beach and Hermosa, including the pier,” says Silicon Bay founder Christian Salceda.
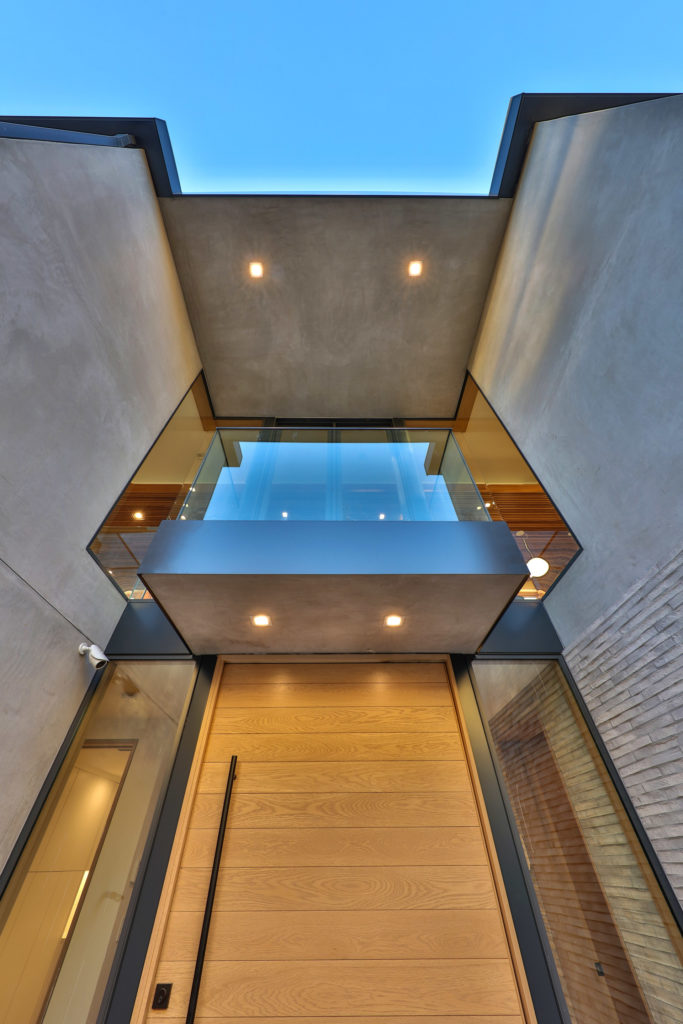
The home’s exterior is a sophisticated fusion of glass and Petersen brick—a distinctive material with a pale, horizontal orientation that adds earthy texture to the home’s clean-cut profile.
“There’s not a single house in Manhattan Beach, and maybe one house in L.A., that’s ever used Petersen brick,” says Silicon Bay President Ryan Schlee.
Imported from Denmark, the coal-fired bricks are hearty in the face of intense weather conditions, making them a practical pick as well. Stucco and aluminum cladding complete the exterior, which was carefully designed for low-maintenance longevity.
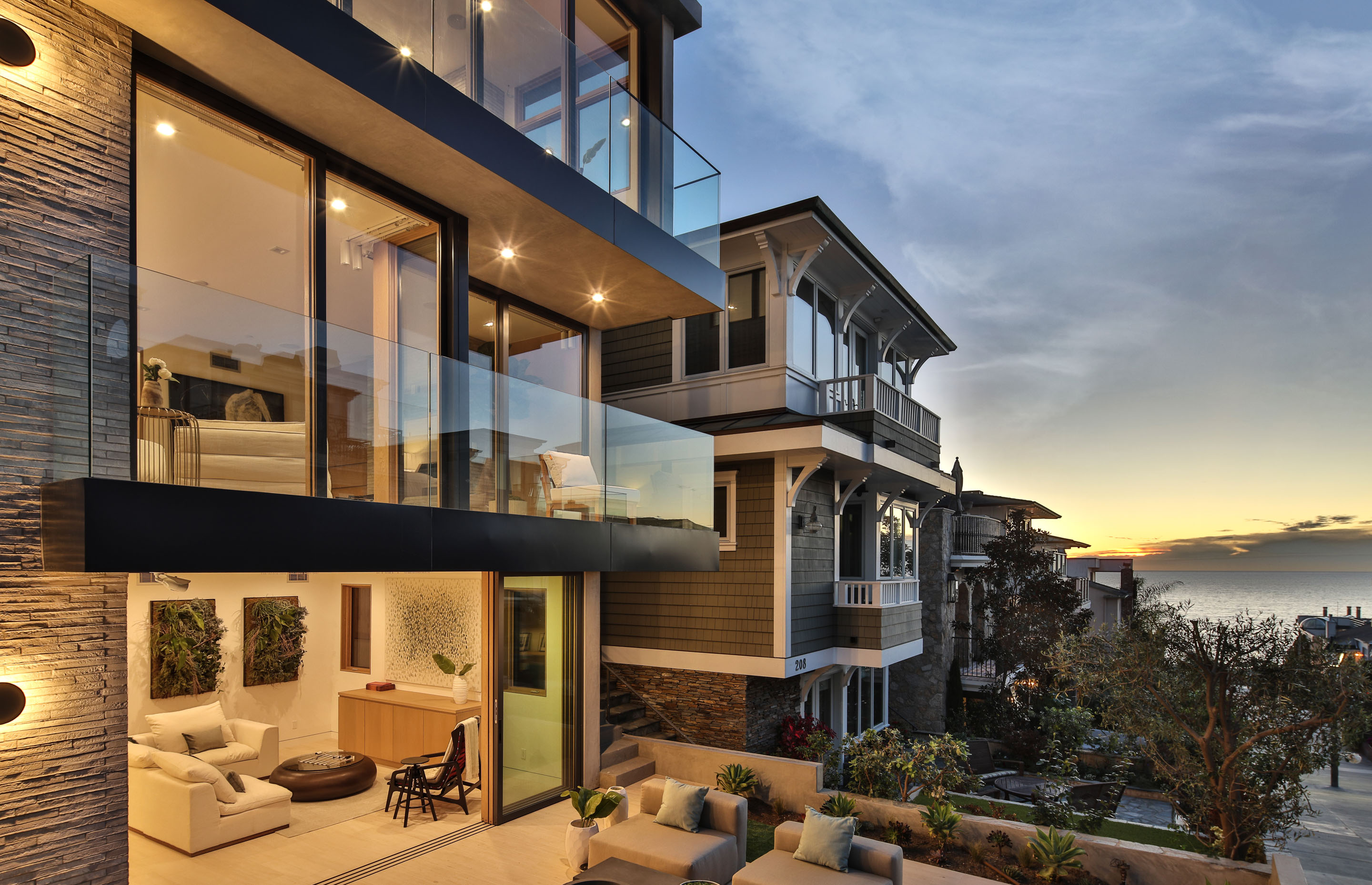
“Being by the beach, we opted for durable materials,” points out Salceda. “The house will look pristine in 10 years from now, even though it’s ocean adjacent.”
Consistent with Silicon Bay’s portfolio of sleek Westside and South Bay homes, this one has been decked with an elevator and full automation, from lighting and window shades to sound and security.
All included to make the home a turnkey proposition, says Schlee: “You don’t have to buy all this extra stuff once you move into the house.”
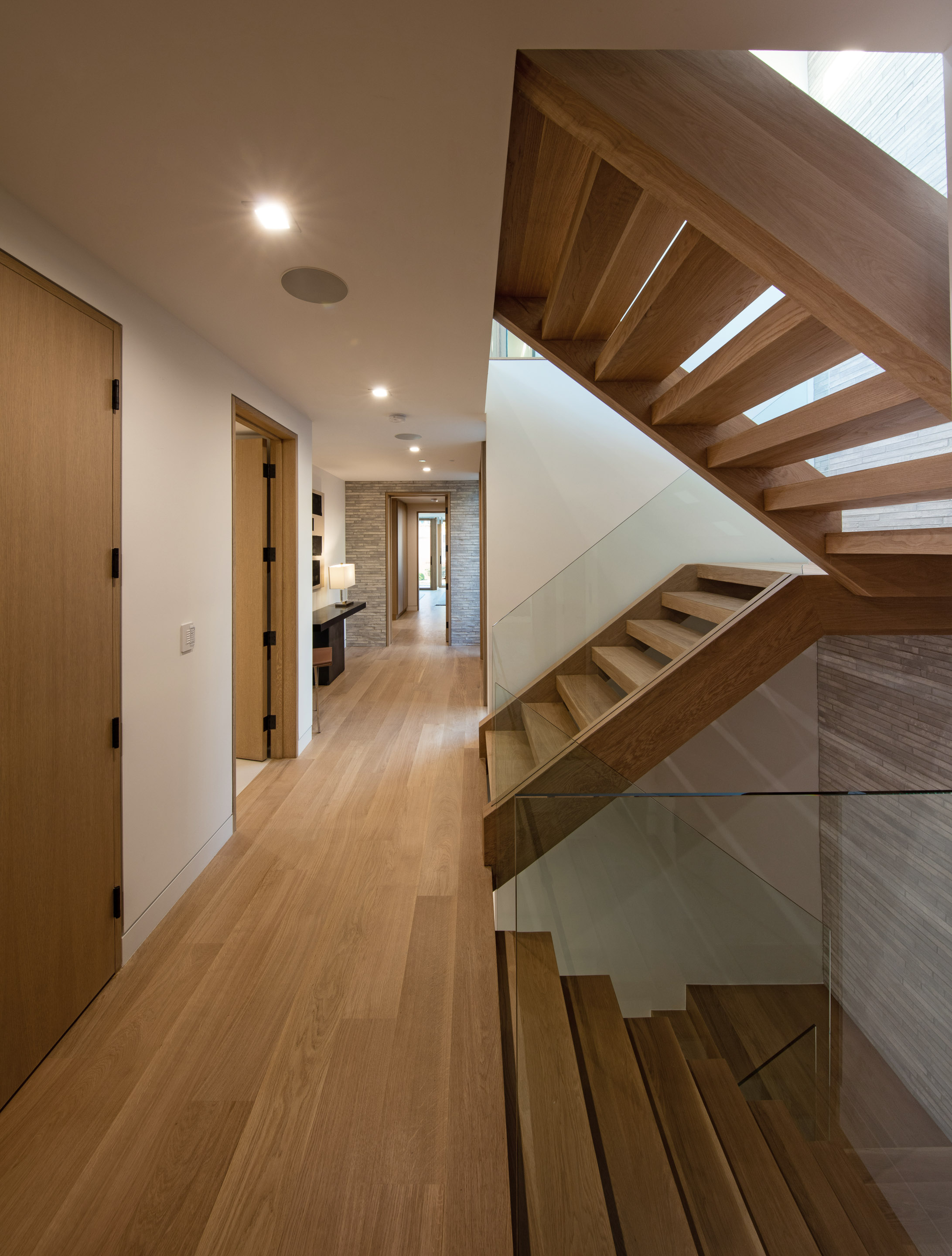
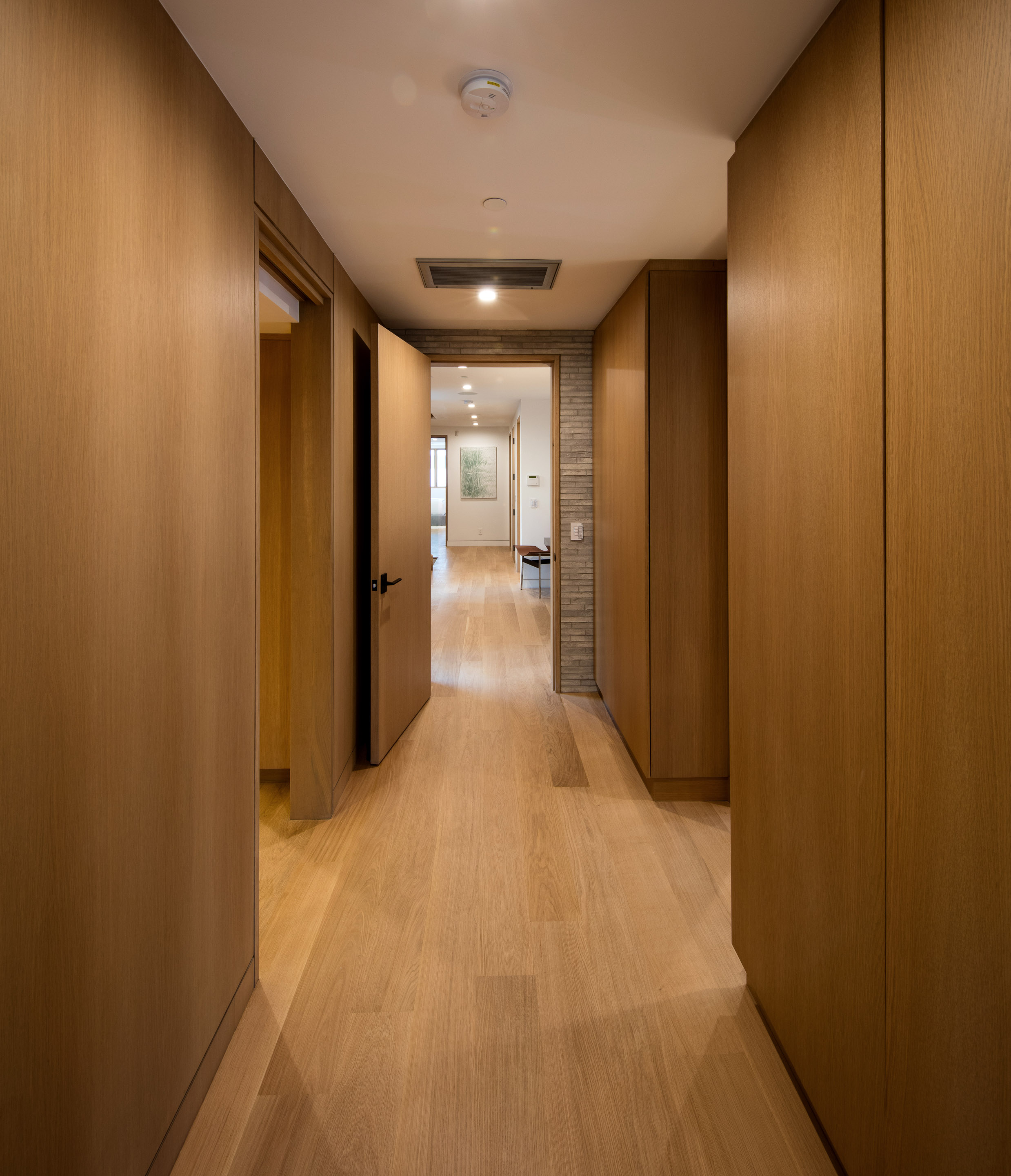
The home’s striking exterior is equally matched by a standout interior—an elegant place studded with creative, high-tone details, where a vibrant backdrop of sea and sky is rarely out of sight.
“As we started framing the house,” says Schlee, “we realized that not only does the house have a north view, but the view to the south, to Palos Verdes, was phenomenal.”
Plans were reworked to make the entire top floor—the centerpiece of the house—truly open; a space that spans an airy dining room, island kitchen, and fireplaced living room. A mammoth viewing window was built along the side of the home and a covered patio, with barbecue and bar area, was added to the southern end of the home to make the most of its unexpectedly excellent views.
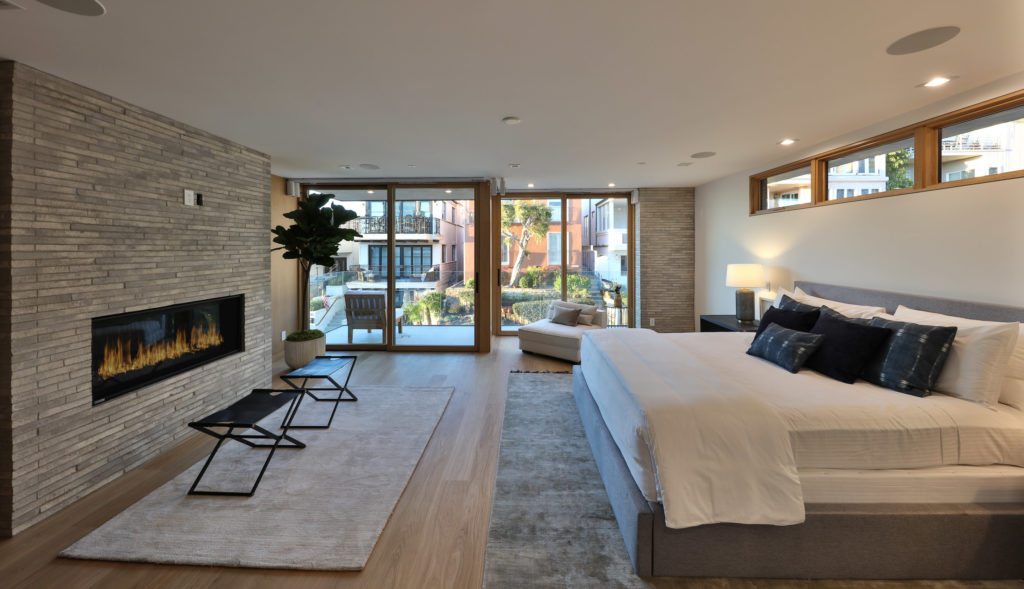
“At any point on the third floor you can look south and see the view down the beach, all the way from Hermosa and Redondo Beach to Palos Verdes,” notes Schlee.
“It’s a pretty unique view.” To further optimize views, the home is outfitted with oversized windows and full-height door sliders, along with fresh-air balconies and decks—adding about 650 square feet of additional living space to the home.
In the kitchen, the floor’s most central space, a palette of creamy, gold-vein natural stone mingles with white oak cabinetry and a gleaming Miele range. Overhead, a sculpted stretch of Western red cedar runs along the ceiling, all the way on through to the dining room, amplifying the home’s elegant warmth, particularly during sunset hours, and providing an appealing soft contrast to the French white oak flooring throughout this level, and on the level below.
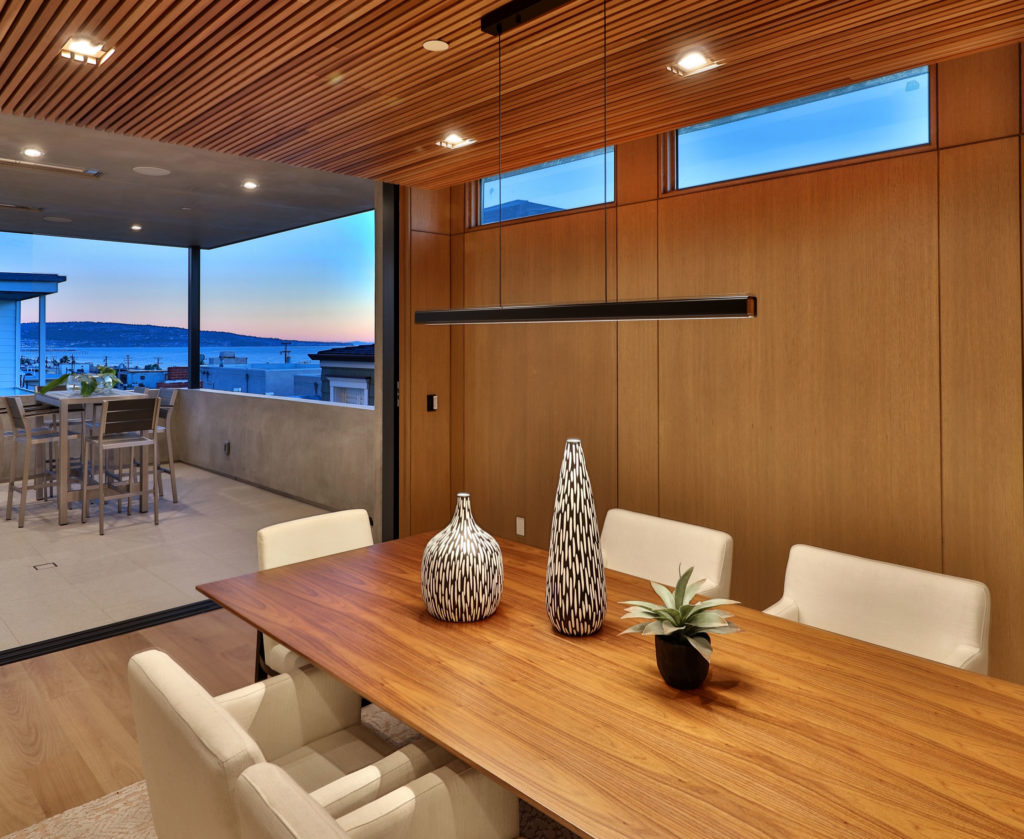
“We always design our homes to be warm and inviting, and to blend in with the coastal feeling there is in Manhattan Beach,” says Schlee, whose background includes nearly a decade working with big-home builder Peter McCoy on mega-luxe residences in Beverly Hills and Bel-Air.
The middle level is home to three of the home’s four bedrooms, including a thoughtful master wing. An airy hallway and foyer separate the space, a dramatic sunlit bedroom with a brick-framed fireplace and a step-out balcony that overlooks the palm-tree walk street below.
The master bathroom is a richly lavish space, a retreat of glowing lights where the floor, counters and walls, decked in a softly veined natural stone, appear merged thanks to meticulous finish carpentry.
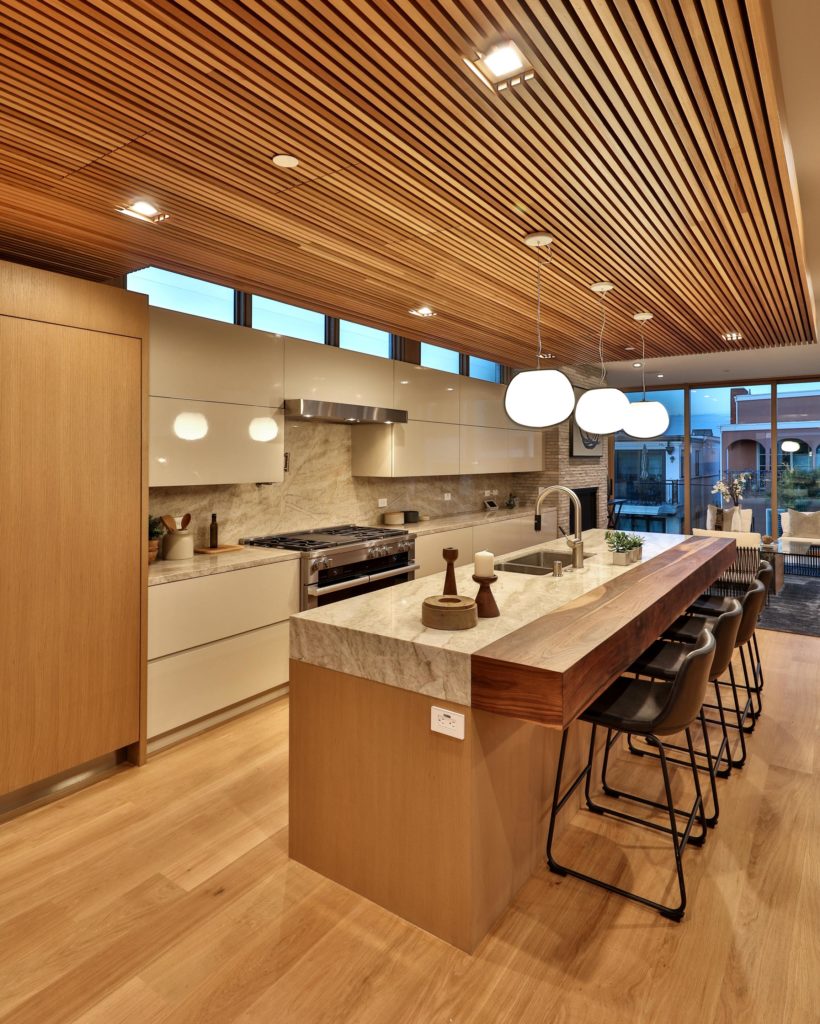
Beneath this floor, linked by a free-floating staircase with glass rails that helps shuttle natural sunlight throughout the home, is the ground level, home to a three-car garage, an additional bedroom and bathroom.
Also on this floor is an ideal entertaining spot: a spacious recreation room with a built-in Sub-Zero wine fridge and bar area that becomes grander by its seamless connection to the outdoors via a floor-to-ceiling glass slider. Opened to the outdoor lounge, the neatly landscaped space, with quick access to the rest of the home, is filled with possibilities for parties under the stars or daytime beach fiestas.
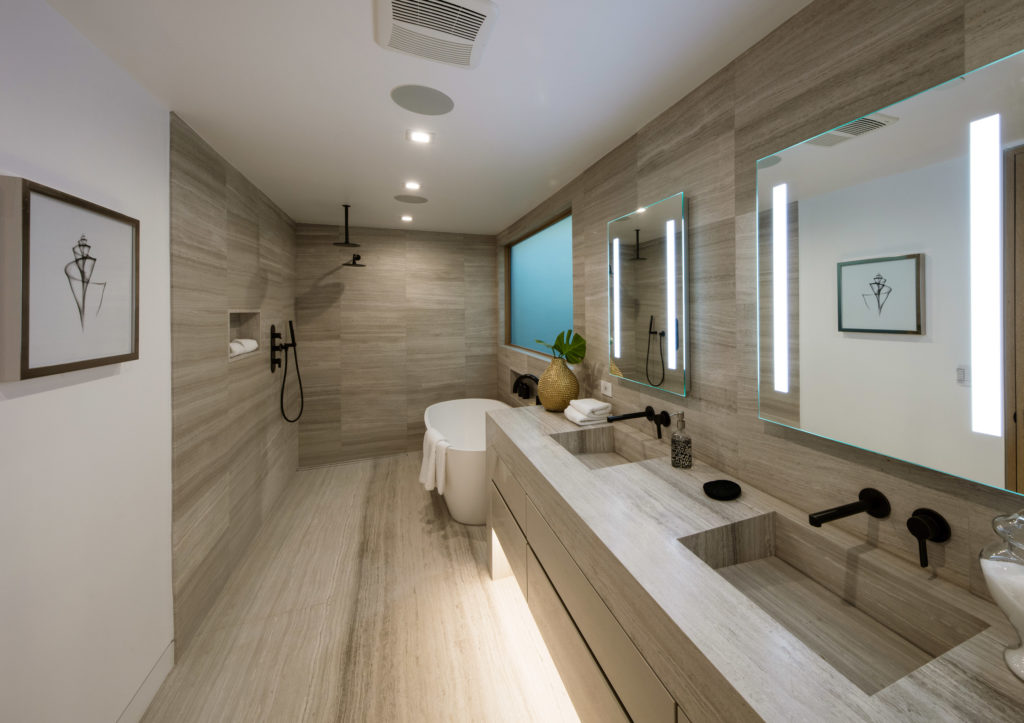
In creating such a sleekly high-level residence, the devil is in the details. With the home’s acres of smooth surfaces and open spaces, says Schlee, there’s no room for errors in craftsmanship. “You can’t hide imperfections in a modern home,” he notes.
When design is executed without error, like in this project—the house flows as it should. Indeed, from its front entrance to its majestic top floor, with its clean lines and attentive materials, the home succeeds in offering one a closer embrace with the glorious ocean views and sunlight that surround it, and does so from such a singularly luxurious perch.
PRESENTED BY
Lee LeGrande, NW Real Estate Brokers
List Price $8,795,000
DEVELOPED BY
Silicon Bay Development | Christian Salceda
310.546.1010
Photographs by Paul Jonason





