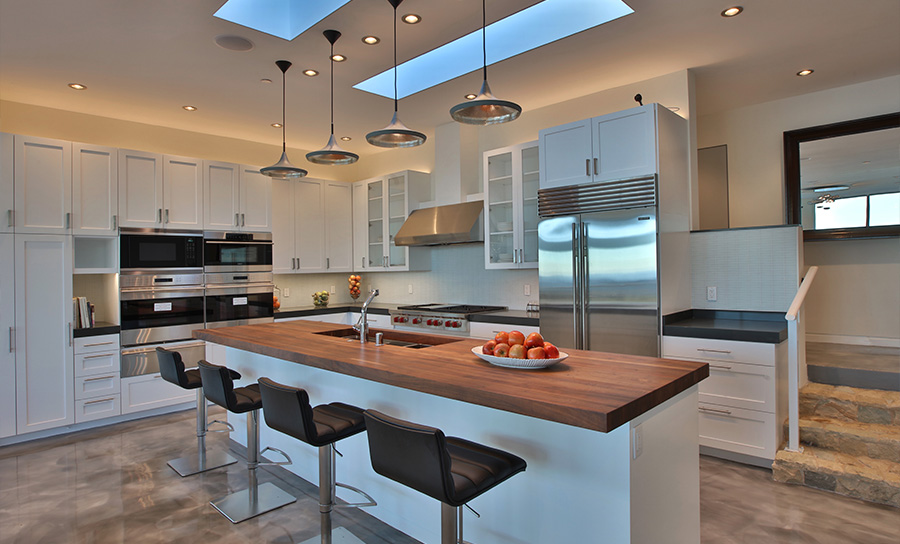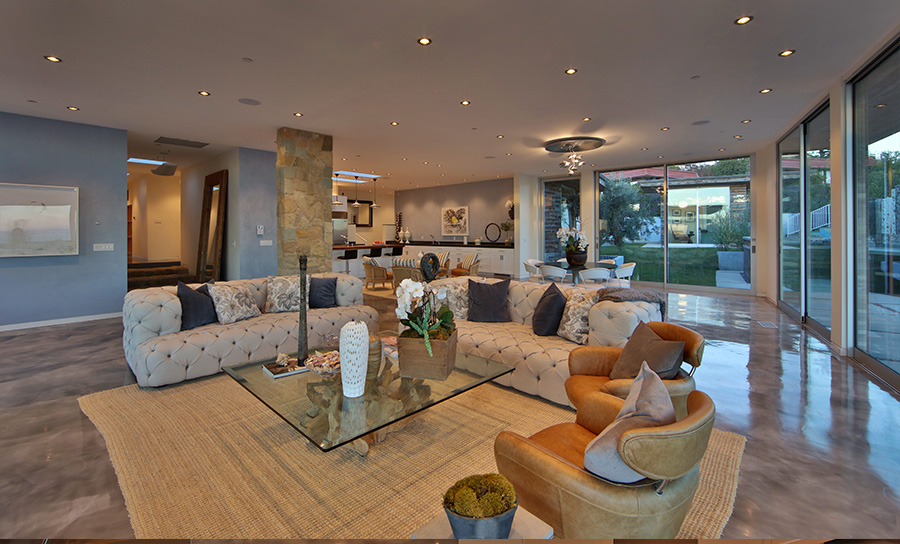A Hillside Getaway in the Heart of Pacific Palisades
Once you make the right onto Marquez Avenue, just after the village of Pacific Palisades, it begins—the stress of the day starts to fall from your shoulders. Winding up the hill, the mountains’ undulating curves ahead, recalls that trip to Italy, hillsides dotted with houses, and the meditative rhythm of the curving road. By the time you arrive at 16799 Charmel Lane, pulling into its three-car garage, the transformation is complete. Relaxation has set in. Taking in the mesmerizing view of Catalina and Queen’s Necklace, the stretch of white-sand beaches winding to the south, you exhale. This home, situated on a promontory high up in the hills of Pacific Palisades, is all about kicking back and enjoying life, whether you’re alone or with family and friends.
The slender, sun-dappled pool that runs along the front of the house is perfect for a morning workout, a place to slice through the water then reward yourself with a few moments in the hot tub while sipping fresh-squeezed orange juice made from fruit plucked off the citrus trees rimming the pool. Let others begin their days at a frenetic pace; this is the real secret to getting things done.
Inside, the home’s great room, which melds the kitchen, living room, dining area, and breakfast room into one generous space, functions well for both the activities of a busy family and for entertaining. Its opulent details—the palest of blue Venetian plaster walls set off by resin floors, reclaimed wood siding, floor-to-ceiling windows, a powder room with hand-painted walls by Christian Lemus—are a dazzling match for the view. The butler’s station is equally suited as a setting for a Thanksgiving buffet with extended family, as it is a cocktail station made for a lavish affair. From the kitchen, you can eye people frolicking in the pool—it’s also ideal for a dinner party, where friends can gather for appetizers in the area just in front of the island, relax with cocktails and catch up while dinner is given the finishing touch. The open floor plan design means you can keep an eye on the meal while never being out of earshot of the conversation.
This is true even if manning the grill at the outdoor kitchen, steaks sizzling while guests mill about, enjoying the scenic California coastline, drinking in the last few rays of sun from the patio, or indulging in a tête-à-tête on the sofa. Fleetwood doors, which open up this room to the outdoors on two sides, embrace the best of Southern California living. Even on rainy days, with storm clouds framed in their view, it’s as if Mother Nature has choreographed a dramatic display solely for your enjoyment.
The home’s private spaces are as well crafted as its public rooms. Three guest suites, with generous bathrooms, spiral out from the main part of the house. Accessed via their own hallways, they offer privacy to older children or guests, a small detail that is much desired but not often found in the design of many homes.
The master suite, located in the rear of the house, which enfolds a den just outside of its borders, centers on a secluded back lawn. These rooms include all the luxuries you’d expect in a house this chic, executed with a European flair: an open shower with a rainfall showerhead, a freestanding soaking tub, and the elegance of a fully-appointed walk-in closet. Fleetwood doors open the bedroom and den to this outdoor area. A second hot tub means that intimate evenings can begin submerged in its warmth and end with the sounds from its waterfall feature gently lulling you to sleep. There’s a separate office just beyond these rooms, at the corner of the property, and a set of steps leading up to a private outdoor cove—a patio overlooking the property with space for a television hook-up. Super Bowl Sundays in other parts of the country may be spent huddled inside; here, in Los Angeles, it can be enjoyed al fresco.
Everyone comes to your home, of course. Here, life is always good.
Why should you go anywhere else?
Presented by Anthony Marguleas, Amalfi Estates
Photography by Paul Jonason









