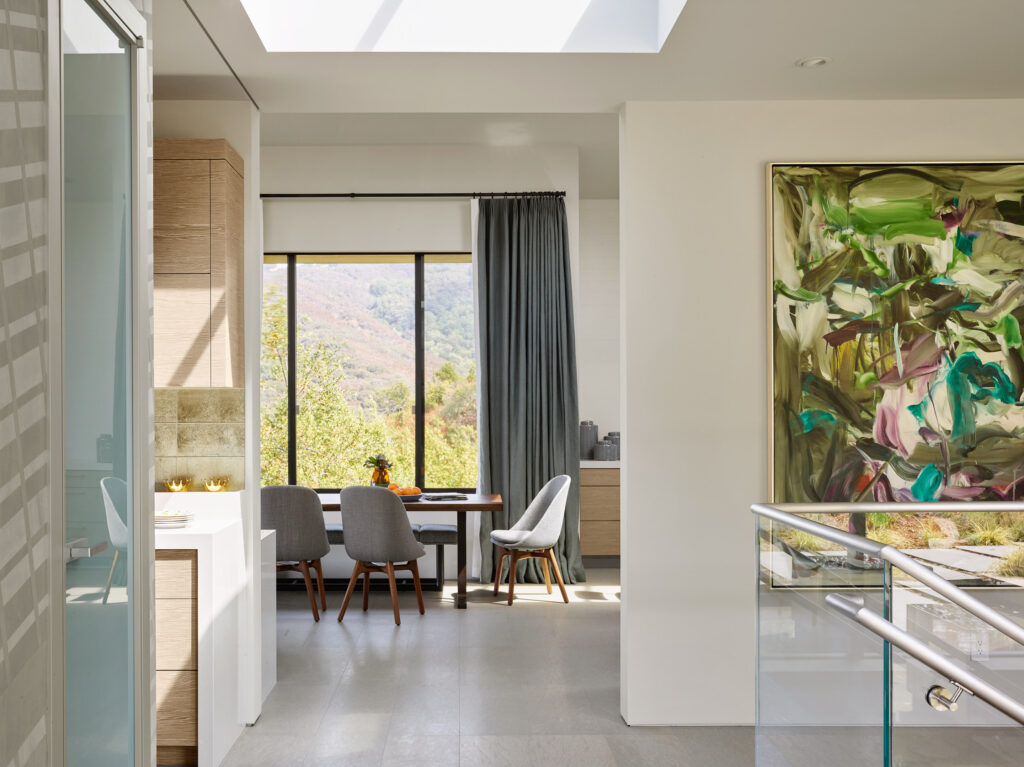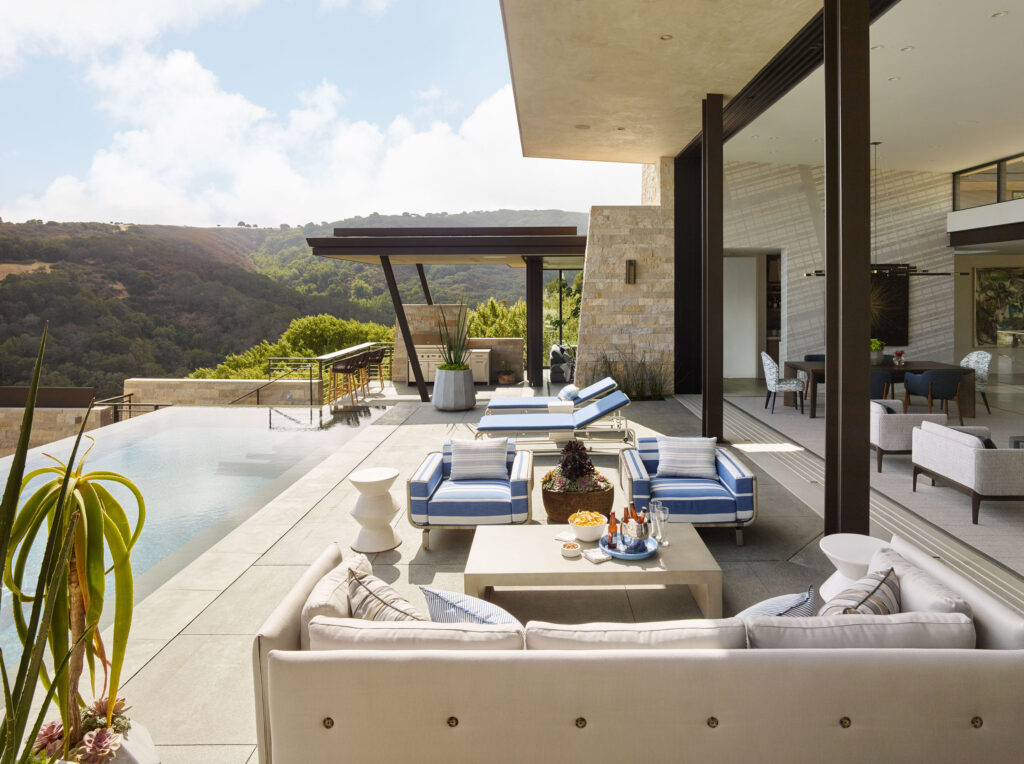
“A house has to reflect the personalities of the people who live in it and their sense of style,” says interior designer Jay Jeffers. “Not the person who designed it.”
The brand new house, designed by Noel Cross+Architects and built by Eric B. Evans Construction, is an impressive 10,000 square feet, including about 1,600 square feet of terraces. Eager to move in as soon as possible, the owners—a couple and their young son—asked Jay Jeffers to complete the interiors in no more than 10 months.
“Obviously, the aesthetic called for modern, but our clients are a family with one young child, so it needed to serve dual purposes—grown-up cocktail parties, 4-year-old birthday parties, movie night on the couch, and the like,” says Jay Jeffers.

To soften the sharp-angled glass and steel structure, textiles were introduced in all areas, starting with the drapery panels in the entry corridor.
“The furniture is a mixture of both off-the-rack and one-of-a-kind artisan pieces, like the showstopper coffee table by Los Angeles artist Stefan Bishop carved from sinuous blocks of Monterey fir,” says Jay Jeffers.
“It is the centerpiece of the living area, which began as a big white box with stunning views. Its organic shape grounds the high-ceilinged space unites the soft, low-slung furnishings, and connects to the breathtaking landscape. And ultimately it helps provide that design essential—a place for your eyes to rest.”

A Poliform sofa, a custom rug covering the entire floor, a Holly Hunt table, Tom Faulkner’s Havana chairs covered in a blue Kvadrat wool and the Grand Dynamic Stilk chandelier by Daikon complement the decor. Through glass doors, the living and dining rooms open entirely to the pool terrace furnished with Holly Hunt chairs, and a sofa and loungers by RODA.
In the family room, which also offers a sublime panorama, a gray linen Montauk sectional combines with a Lumifer ottoman with the Dory fabric by Scalamandré and Bernhardt chairs upholstered in the Prati geometric pattern by Gastón y Daniela. In different areas of the house, wallpapers add other visual surprises such as the Fornasetti Acquario fish motif by Cole & Son in the child’s bedroom.

Art is featured throughout the project. Adorning the stairwell is a series of photographs by Michael Kenna from Dolby Chadwick Gallery. Some of the travel shots, taken by one of the owners, are also on display, making the home even more personal.
“I have always felt that a successfully designed home is one that feels wonderful the minute you walk in but you aren’t really sure why,” Jay Jeffers explains in his new book, Be Bold: Bespoke Modern Interiors. “It’s that perfect umami combination of drama and balance.”
This 10-month miracle project is proof his belief is true.
Jay Jeffers | jayjeffers.com
Photographs: Courtesy of Matthew Millman





