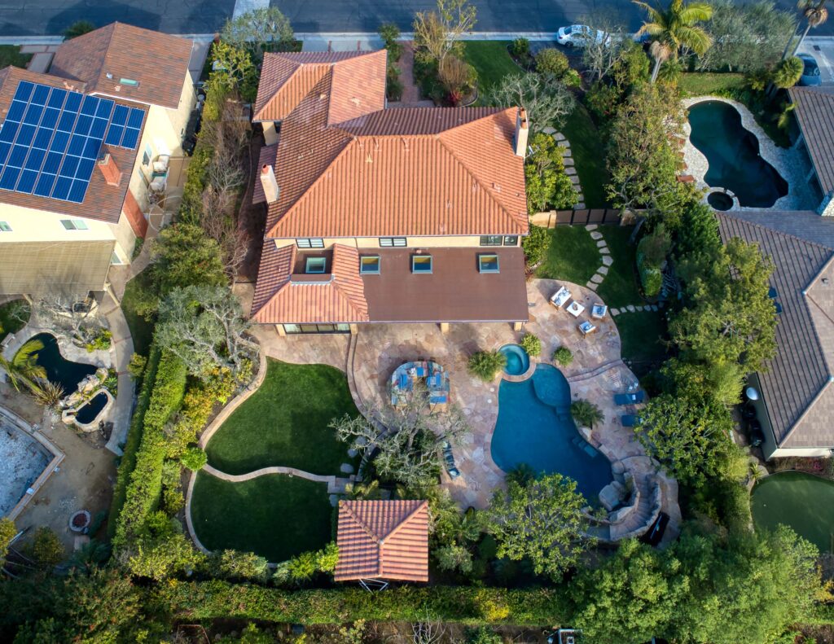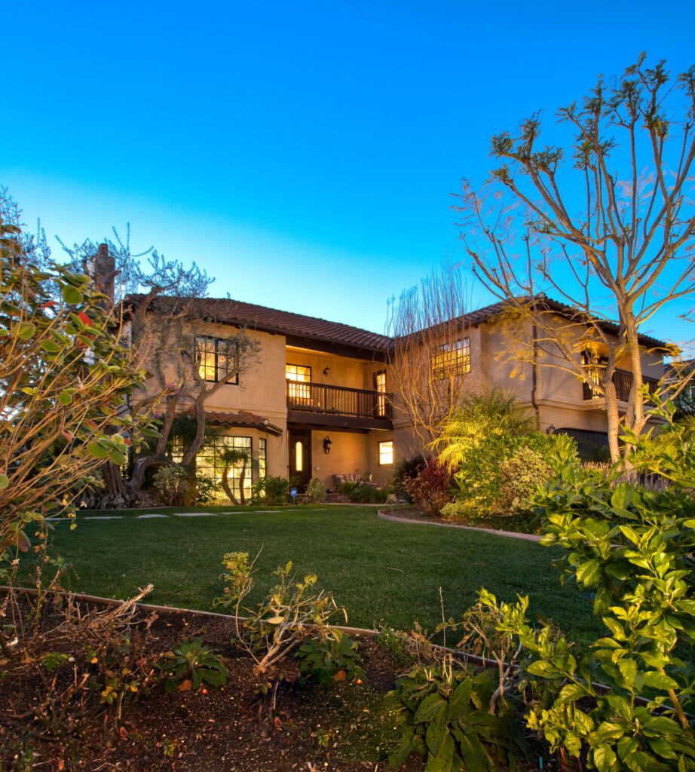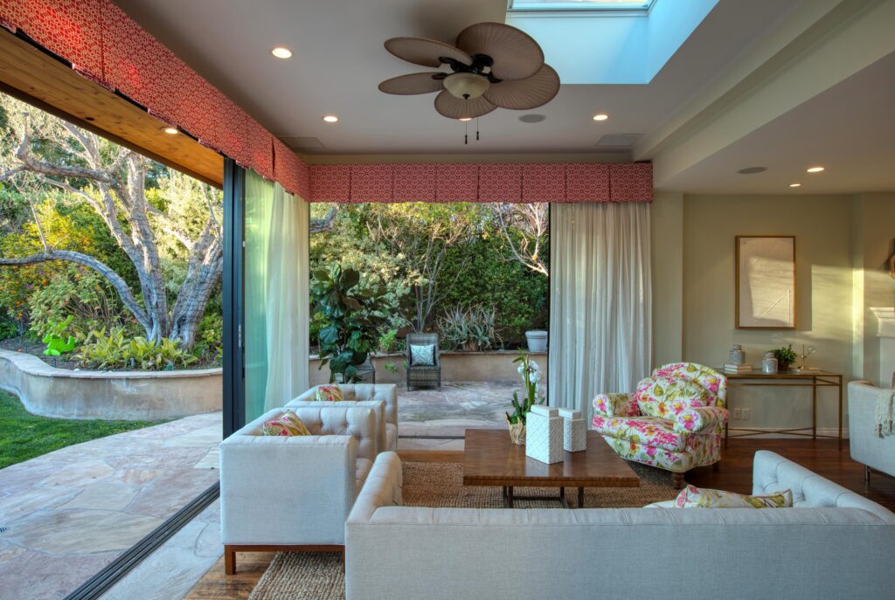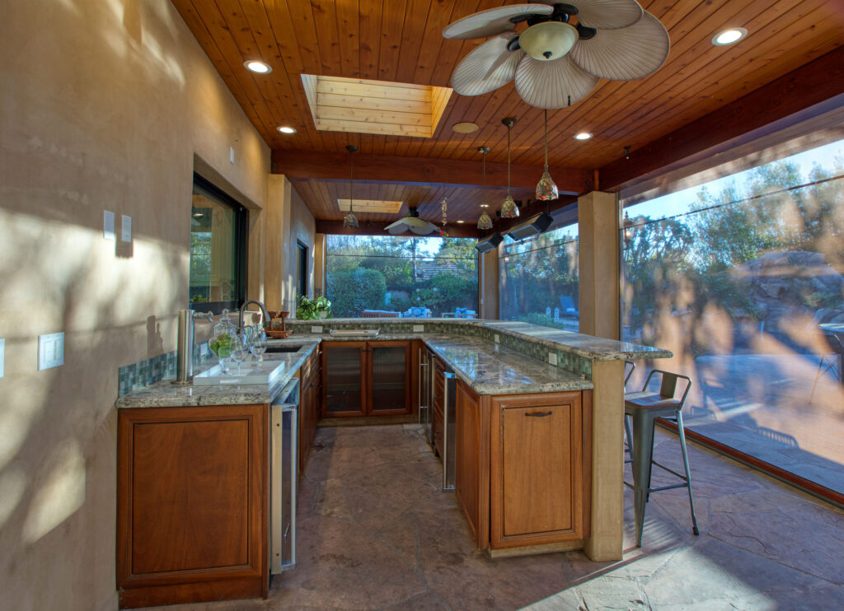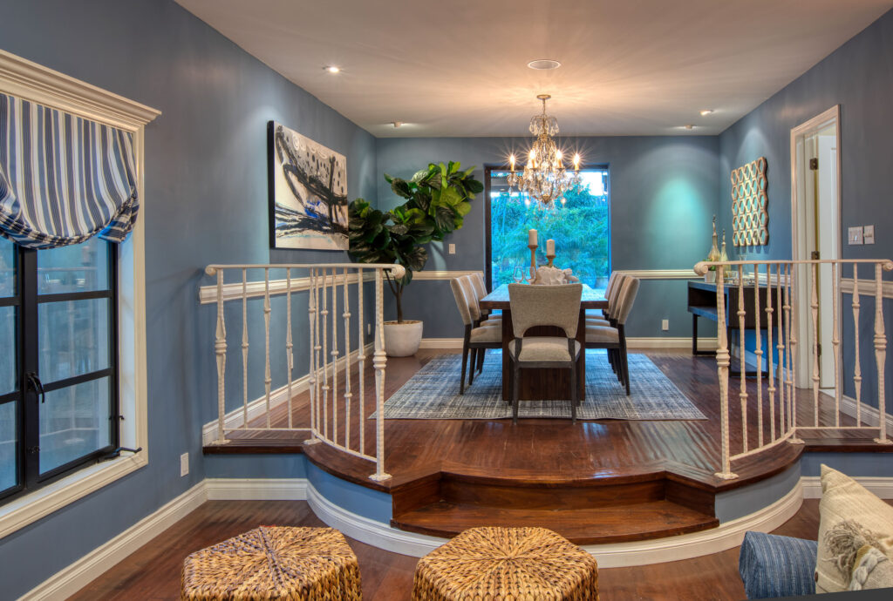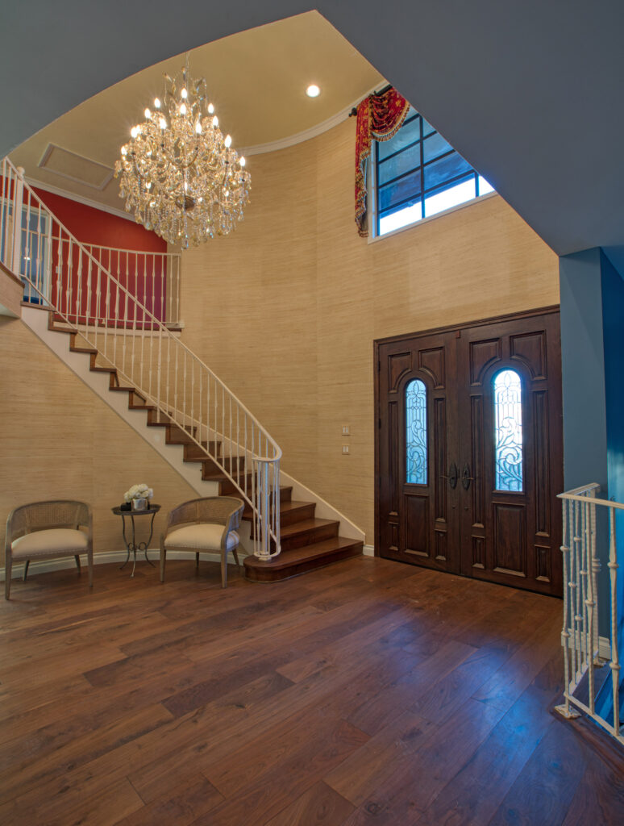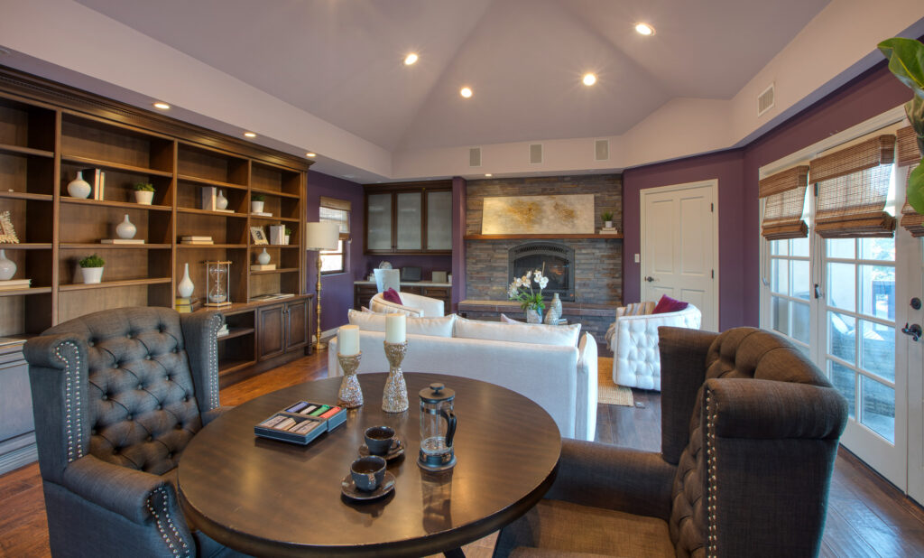Inside 19 Misty Acres Sunlit Haven, That’s Filled With Family-friendly Amenities and Good Feeling Tucked Away in a Private Rolling Hills Estates Neighborhood
“It’s a joyful place,” says Jane Angel of Coldwell Banker Realty about this colorful sanctuary, approximately 4,333 square feet and located in The Ranch—a neighborly gated community in Rolling Hills Estates, which is about a 15-minute drive south of Malaga Cove. With five bedrooms and a traditional floorplan—with nearly all of the sleeping spaces on the second floor, and gathering spaces on the first—the environment is nicely attuned to accommodating a family at a time when much of daily living takes place at home.
“The environment is just very fun,” remarks Jane Angel. Much of the pleasantry comes from the property’s fresh-air spaces that grant kids and parents a range of places to roam. So suited for the current market, the home was in escrow a mere two days after entering the market.
“It’s the perfect stay-cation home,” says Jane Angel of the light-filled residence, where a dozen sliding glass doors neatly link main indoor gathering spaces with a backyard that’s carefully staged as a private retreat. Here, reddish flagstone pavers create an easy surface for many scenes, from the saltwater spa and pool, which is landscaped with an ornate rock waterslide, to the manicured grass lawn, ideal for lounging and sports.
“The outdoor kitchen has four refrigerators, including a wine and a beverage refrigerator, and two ceiling fans,” she describes.
With heaters and granite countertops, the space has been designed for year-round use and works for starlit dinner parties as well as alfresco family dining. Press a button and screens automatically descend from the honey-hued cedar ceiling to fully enclose the space. Also, ultra-convenient is this feature’s location, connected as it is via glass nano doors to both the formal dining room and the indoor kitchen, where there’s also an oversized nano-style window for passing food and drinks outside.
For many years the homeowner hosted neighborhood get-togethers. She was known, notes Jane Angel, for her Halloween and Christmas parties, and welcomed regular visits from her young grandchildren, so she smartly planned the property around gatherings big and small. Steps from the kitchen there’s yet another outdoor cooking station—this one with a grill and another refrigerator—which can take shape into a bar for parties. The yard has a resort-like feel that’s accented by the homeowner’s careful attention to the grass and plant life—a mix of old and new growth.
“It’s very lush landscaping,” says Jane Angel, explaining how the grounds are home to seven types of fruit trees, along with feathery Sego palms.
Tucked behind foliage, by the way, is a pool house with heated stone floors and a lounging daybed. Crisp white cabinets for stowing guest items, plus plenty of hooks for drying bathing suits, are smart extras. Such attentive details, like Tiffany style lamps illuminating the outdoor kitchen, or the mammoth built-in aquarium between the kitchen and a living room, define the property as a private cloister where there’s enjoyment at every turn.
“She loved fish,” Jane Angel points out, “so she had a company design and build a custom aquarium.” Other highlights include an elegant morning room where three sides of the room are exposed to the outdoors. “You sit out there and you’re in nature,” says the agent. These glass walls are automated, and so are the blackout shades that close the room to light.
Similar to the outdoor abundance, indoor living spaces are extensive, meaning that family members can spread out if they wish. The foyer, for starters, is a generous space that includes a curving staircase and upstairs balcony, establishing the airy scale of the house. On the ground floor, in addition to the roomy kitchen stocked with Wolf appliances, are three living rooms for lounging, two with fireplaces. On the second floor are four bedrooms—including a fireplaced master suite with a peekaboo view of Catalina, and a tub for soaking over outdoor views—which are joined by a sunny bonus room with a balcony.
Here, set the fireplace aglow at the stone hearth and find a place to study or relax at one of the custom built-in features. A cozy daybed by the window. A stone-topped desk. Or the wall of cabinetry that reaches the ceiling. With dark wood floors and vaulted ceilings, this is yet another versatile gathering space that can function as a playroom, a study, or an additional living room.
“People want to be able to enjoy their homes,” says Jane Angel. “And this is the perfect home for doing that.” Particularly liberating is the site, located at a round-the-clock guard-gated community consisting of less than 150 homes, which are spread among three streets.
“The Ranch provides that neighborhood camaraderie that’s just so rare,” she explains. “It’s friendly, and people are walking all the time.”
Another positive of this address is its convenient proximity to shops, schools, and leisure. There are two shopping centers located within a 5-minute drive, plus a selection of schools, golf courses, and nature destinations that can be reached within 10 minutes.
“This home has a good feel,” Jane Angel adds. Perhaps because it was a positive channel for its former homeowner, a 4,000-plus square foot canvas where she set out her creativity and good wishes.
“The energy and love that she put into this house,” the agent says of the homeowner, “it’s really special.” With a new family poised to settle in this happy place—with its thoughtful collection of charming indoor and outdoor spaces—the legacy will live on.
Presented by
Jane Angel | Coldwell Banker Realty | DRE# 01272591 | 310.292.2290
List Price $3,299,000
Photographs by Paul Jonason
