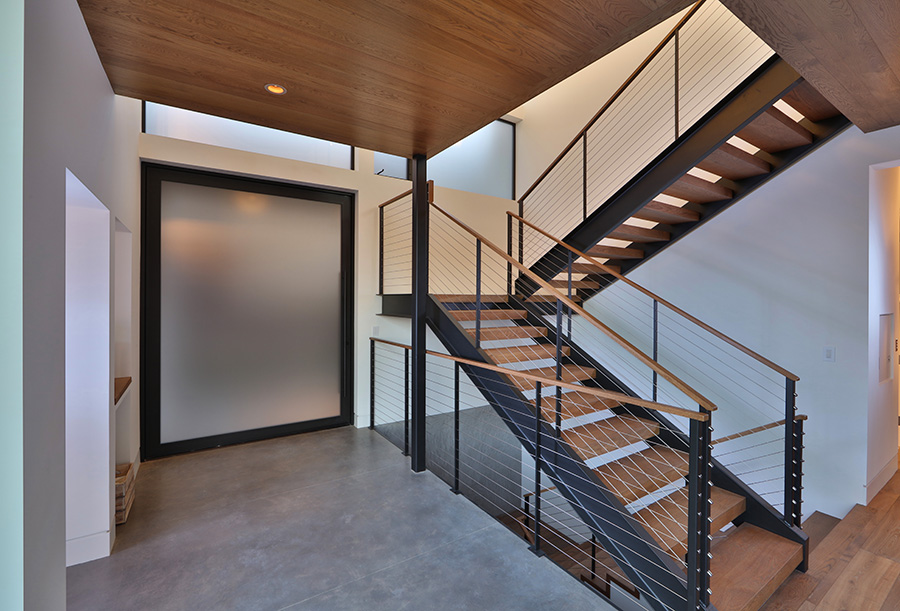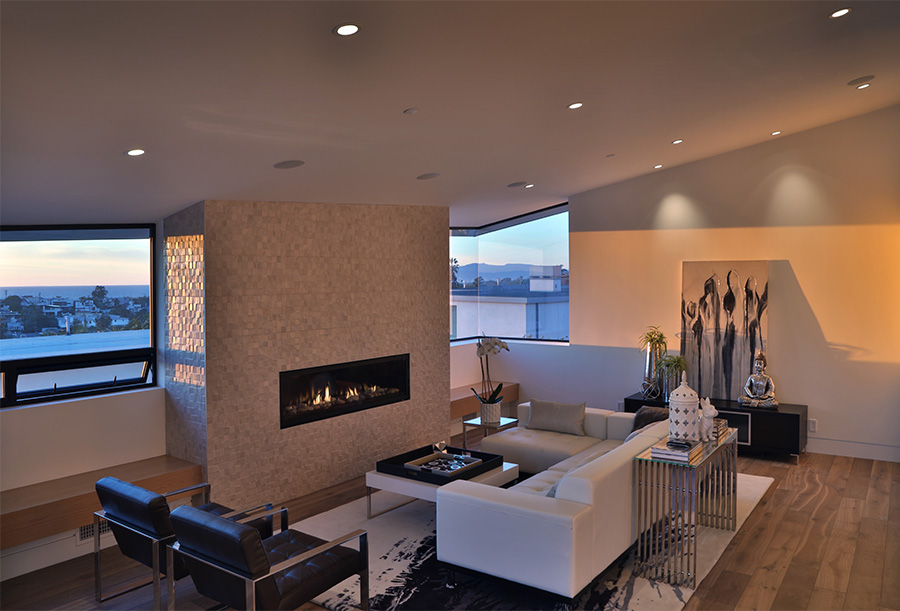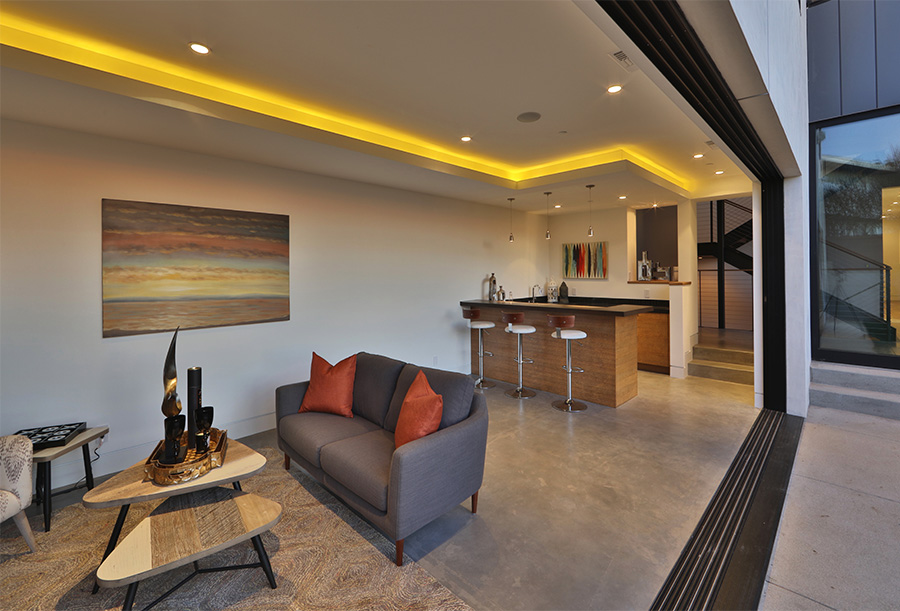
Chic variations of tile, stone and wood add discrete character to a green-constructed designer home with heavenly ocean views
Private without through traffic, 717 24th Street is a newly custom-built luxury home with floor-to-ceiling windows facing the Pacific Ocean. Together, the owners— husband Chris Cubic, of Clearview Development, and wife Danette Cubic, of D3 Design Inc.—created a contemporary dream house.
717 24th Street’s construction and design blend seamlessly; for example, specialty wood floors and cabinetry coordinate as artistically as do thick metal window frames and stainless steel kitchen appliances. Continuity in a variety of symmetrical design features embraces the full scope of the 5,200-square-foot home, boasting large suite bedrooms, full walls of walk-in closet wardrobes and a premium fresh-air circulation system. In addition, the turfed terrace overlooking the ocean with wide-open entry to the kitchen and dining area gives this home a natural indoor-outdoor beach lifestyle ambiance.

Chris Cubic constructed 717 24th Street to encompass views from every room. He says, “You can even see the ocean standing in the backyard. Huge pocketing sliding doors disappear into walls, leaving nothing to obstruct the full panoramic scenery. It really allows the perfect indoor-outdoor flow, and never a feeling of being confined inside. This home faces west and with so many oversized windows, everywhere you walk feels open to the outside.”
As for prime efficiency: There are three separate controls to easily, and independently, heat and cool three zones in the house. In addition, Nest thermostats function as an energy-saving response to one’s preference (thereby avoiding large turns in temperature that incur more energy) for natural climate control. Turn your setting up in the morning, or down at night, and it will default to your last routine. And natural sunshine and ocean-facing breezes do their part to maintain healthy airflow throughout the house.
Danette, meanwhile, has integrated several of the highest-quality materials into her designs. They include engineered wood flooring, Caesarstone countertops, custom-manufactured glass, European designer tiles and green and recycled materials.
“The fireplaces are linear ribbon burner technology with glass and stone that emits a tremendous amount of heat…beauty and function,” she says.

Capitalizing on her creativity, Danette harmonizes and highlights top-grade materials in color, tone and texture across the layout of the house.
“My goal,” she explains, “was to create a contemporary modern home with innovative, cutting-edge finishes that was still warm and inviting.” Take the materials. “Instead of disguising the appliances, I opted to use them as focal points similar to art pieces with the 60-inch Viking Professional freestanding range at center stage. I chose Graphite Grey as opposed to traditional stainless steel so that I could complement it, as with the massive five by fourteen island that has integrated Caesarstone Quartz Reflections and an open chef’s stainless steel workstation, both with waterfall edges for continuous flow.”
Furthermore, Danette Cubic’s exquisite designs contrast dark wood cabinets that parallel a variation of tones in the wood flooring. Another nice feature is the view from the top floor.
“You can actually stand in the highest point of the house and see to the lowest,” Chris says. “It’s a pretty great view. All of the windows on the top floor finish at the ceiling. There’s no wall space between, therefore the ceiling seems to flow to the outside eaves, expanding the openness for light and views. As open as it is, you still feel privacy.”

From the giant metal and glass pivot front door to the 70-inch Spark Modern Fireplaces also placed in Luxe Boutique Hotel lounges, the Cubics have mastered security with elegance. With friendly neighbors, kids walk to school and safely play outside on the private cul de sac; and the Greenbelt is only a half block away for a run or a walk, making 717 24th Street sublimely situated, just six blocks to the beach or downtown.
Robb Stroyke
Stoyke Properties, Inc.
List price $4,999,000
Written by Nicole Borgenicht | Photography by Paul Jonason





