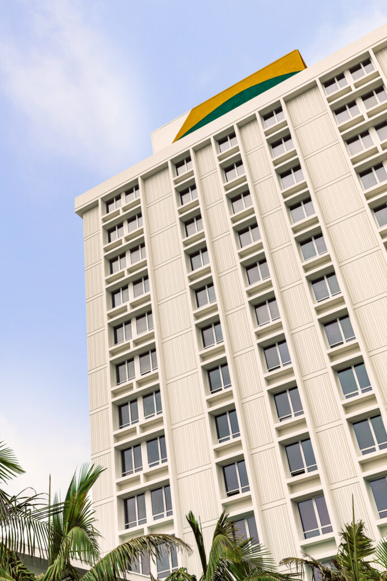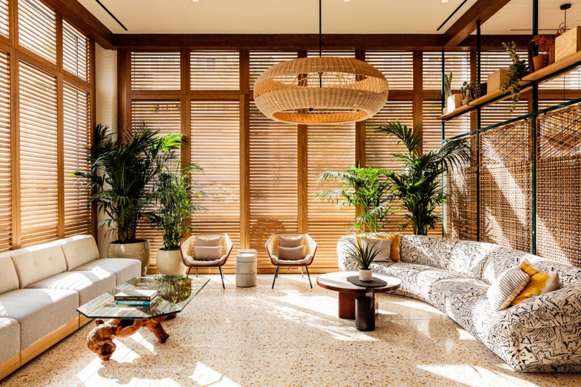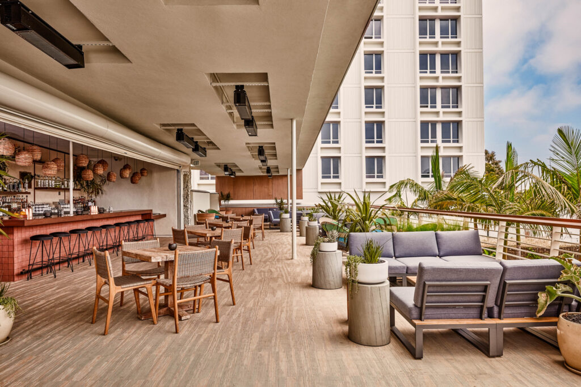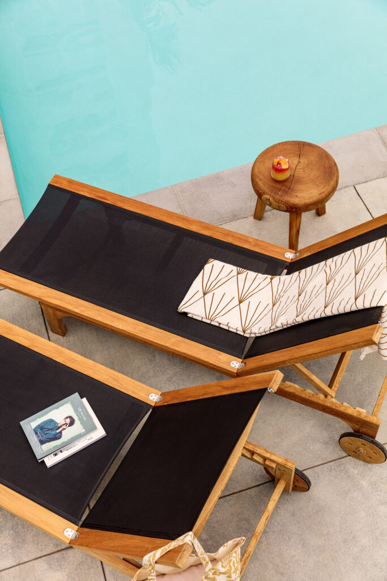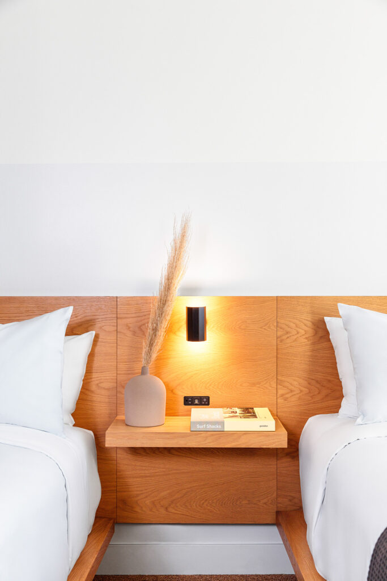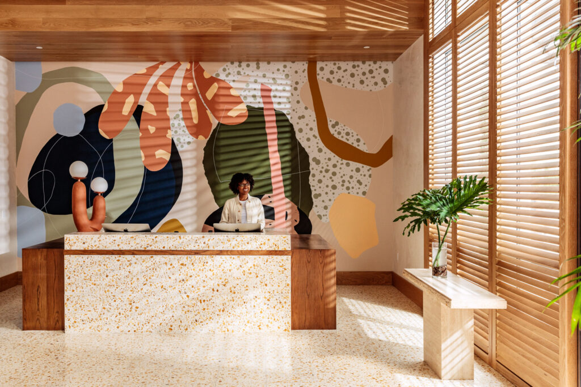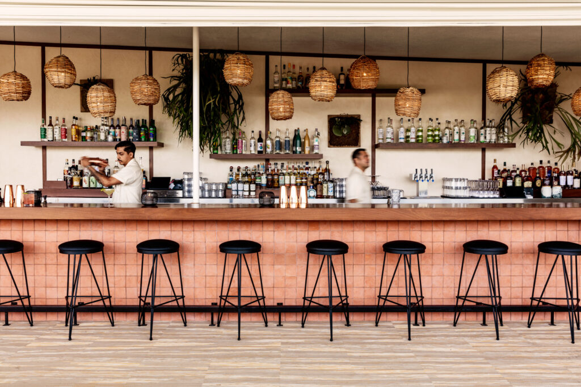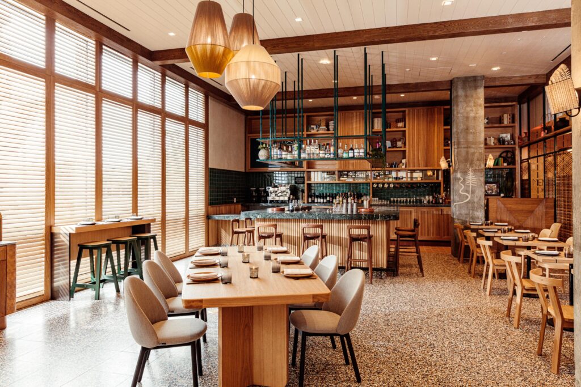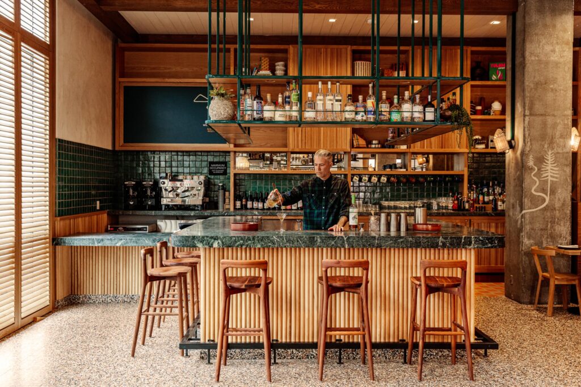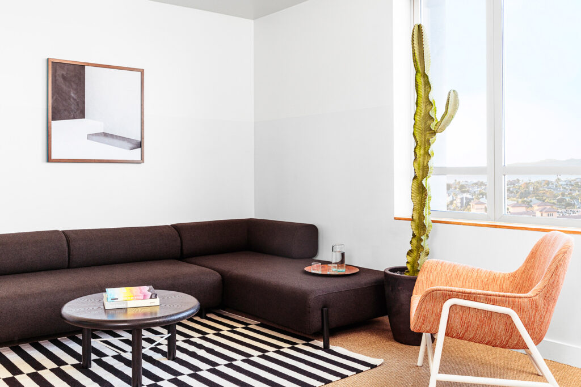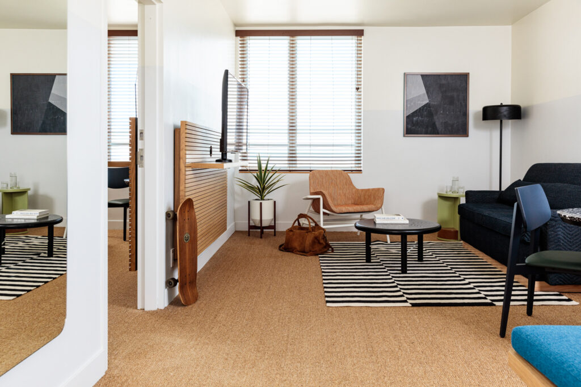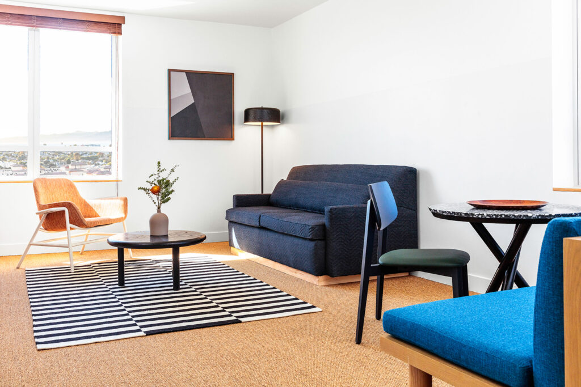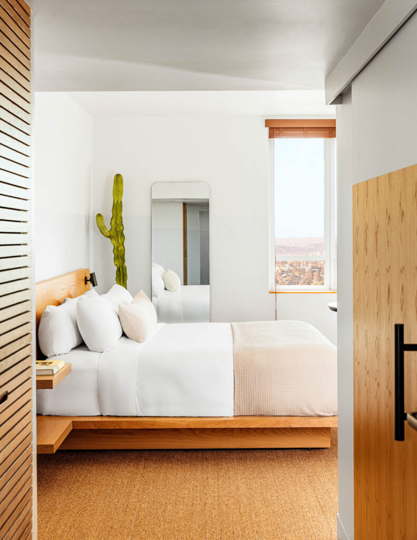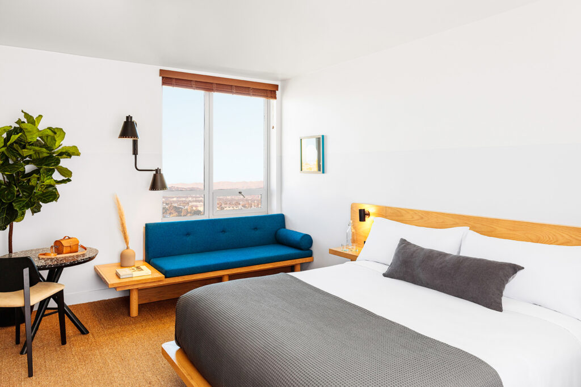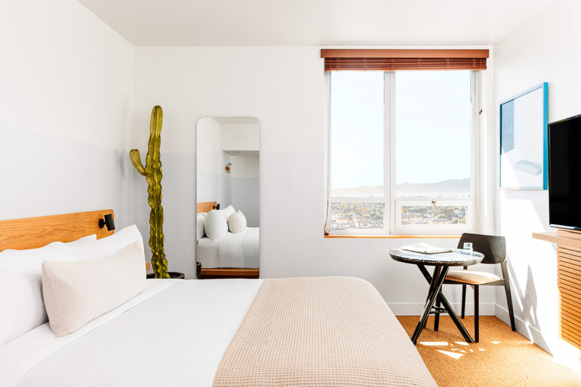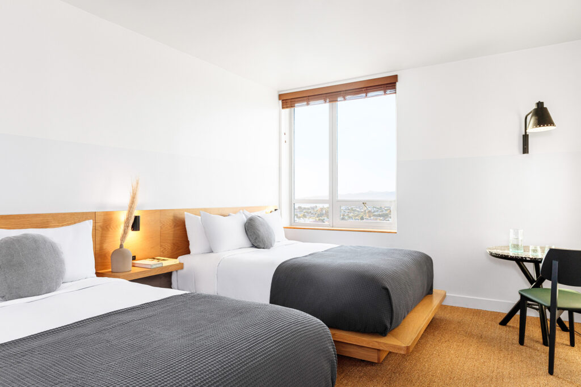Set to Make a Splash, Hotel June Combines the Mid-century Architecture of a Historic Building With Coastal Interiors and Poolside Exteriors Designed by Studio Collective
Lead designer Chris Sheffield, designers Yasha Sangam and Tahlia Heffernan, and principals Christian Schulz, Adam Goldstein, and Leslie Kale—all from Studio Collective—reimagined the vertical 14-story concrete structure initially conceived by famed L.A. architect Welton Becket in the mid-to-late-1950s.
“The buildings’ facades have a slight brutalist look and feel, due to the deep window sills and eaves expressed around the punched window openings, adding texture to the exterior but also a fortress-like quality at the same time,” Christian Schulz describes.
The public spaces primarily occupy the ground floor. Separating the hotel’s restaurant and bar from the main lobby area, the interior screening partitions comprised of steel and woven leather strapping were developed by Studio Collective with a fabricator in Oaxaca, Mexico.
“It is one of the most tactile and beautiful elements,” Christian Schulz says.
“Just across the main entry is a freestanding two-story structure that borders and protects the poolside exterior spaces. Here, the entire second floor is dedicated to an indoor-outdoor bar and dining areas that overlook the poolside below, complete with dedicated bathrooms and a small prep kitchen. The ground level is a primarily back-of-house office, storage, and support spaces. For the most part, these spaces were existing hotel program and amenity spaces that were largely kept intact but got a major top-bottom overhaul for all finishes, fixtures, furniture, and equipment.”
Providing unparalleled views from mid-upper floors out toward the ocean, Downtown Los Angeles., and the surrounding mountains, Hotel June comprises 250 rooms decorated with a calming, neutral palette, reflective of the natural materials used by Studio Collective. Stained white oak and sisal help to create a relaxed feel, as if the hotel were a beach house, and also highlight the California sunlight. The very pale blue paint applied from the floor up to around the 60-inch mark on all the rooms’ walls, and the pale blue bathroom tile are nods to the tones of the nearby Pacific Ocean. More playful pops of color, such as deep green, mustard yellow, orange, and terracotta, among others, and motifs were used in the lobby, restaurant, and poolside exterior areas through the furnishings and artworks.
“Hotel June has a variety of design influences, but its essence is of a coastal inspiration and a true California spirit, acknowledging adventure and a coastal road trip from Ensenada up the Highway 1 through Big Sur,” Christian Schulz confesses.
“We were inspired by the wonderful outdoor communal gathering spaces commonly found in Tulum and Escondido, Mexico, to the simple and casual beach casitas in northern Baja, to the laid-back oceanfront wood-clad seafront homes up in Cambria, California.” Another reference was the former furniture factory and studio of icons Charles and Ray Eames, just down the road from the hotel.
“Charles and Ray Eames were important influencers in the evolution of the mid-century modern aesthetic and for our creative process,” Christian Schulz says.
“Their use of bold colors and geometric patterns, along with commonplace materials such as plywood and perforated metal, combined with organic textures and the technique of blurring the lines between inside and out, helped propel the mid-century movement. We employed these methods ourselves throughout the property.”
Meanwhile, pieces by local artists adorn the different spaces: a mural by Alex Proba beyond the reception and several painted installations by Stephen Carballo, aka The Los Angeles River, and Otis Alum.
“Upon hearing news of the renovation, we were fortunate that the original architect’s grand-daughter Alexandra Becket (a Los Angeles textile artist) reached out to us about doing a potential collaboration,” Christian Schulz remembers.
“Our team liked her work and loved her tie into the history of the building, and so we commissioned her to do a custom wallpaper design for the lobby restrooms, which came out beautifully.”
This detail, and every other, from the music to the aroma, helps shape the perfect atmosphere and experience at Hotel June. For Studio Collective, the objective consisted of “designing a hotel that would always feel comfortable, approachable and aspirational.” This they’ve certainly achieved. studio-collective.com
Photographs: Courtesy of the Ingalls
