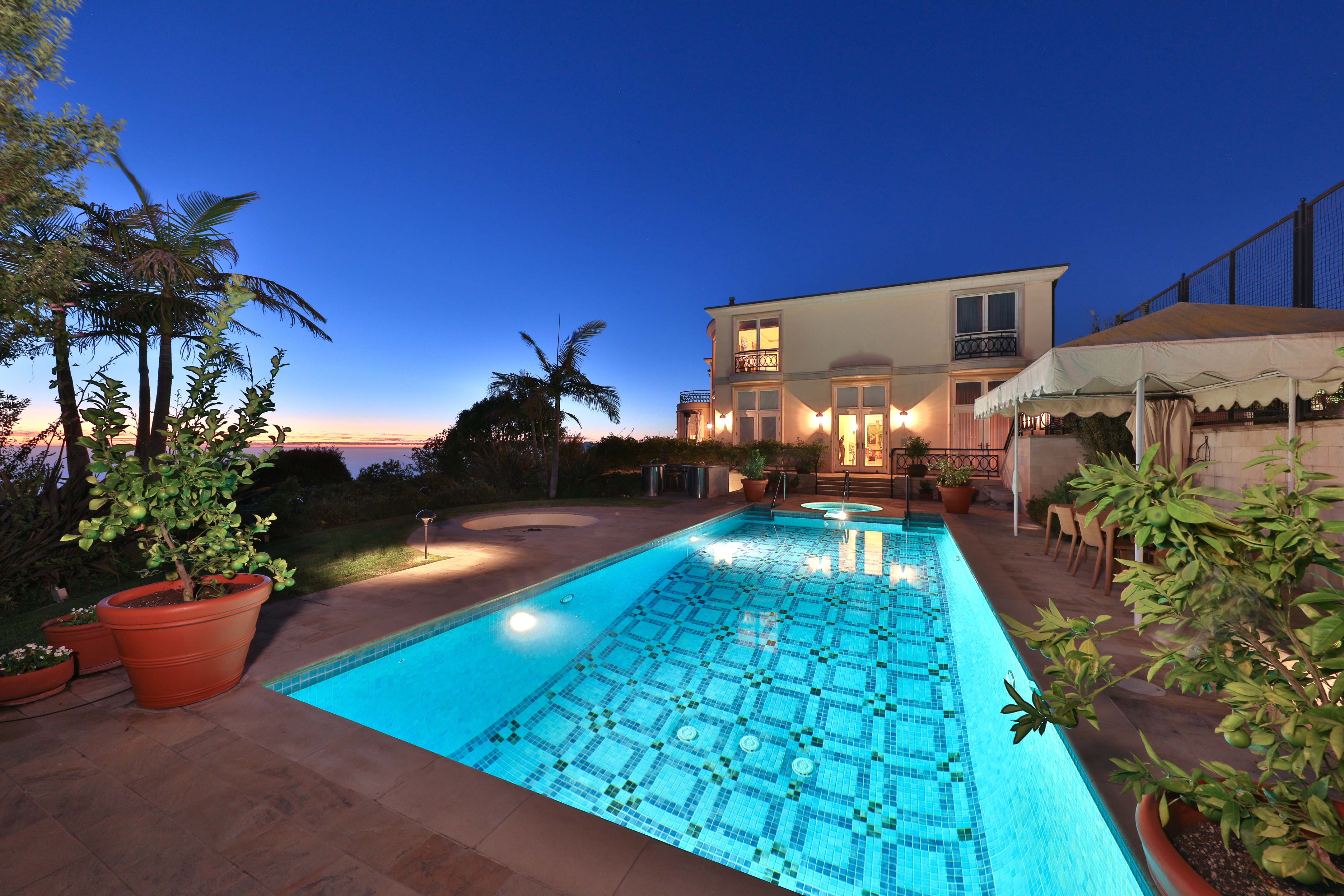
Crowning a Hilltop in Palos Verdes Estates, an Enchanting Family Home Soaks in the Sea Air and Unobstructed Views as Far as the Eye Can See
Grand in style, the refined estate was influenced by a lifetime passion for travel and nurturing relationships with family and friends.
The family’s thirst for European travel is evident. Czechoslovakian custom wrought iron doors found abroad welcome visitors to the many artistic surprises just inside this home, many features of which were custom designed by architect Ardeshir Nozari of Nozari + Nozari Architects.
“We love to travel and I was particularly inspired by Tuscan design, so together with our architect, we built a home around our travels and very large family,” shares the homeowner.
Even curbside the home captures the essence of European design, from the draping gardens to lush trees trimming the property and highlighting the home’s cut stone exterior.
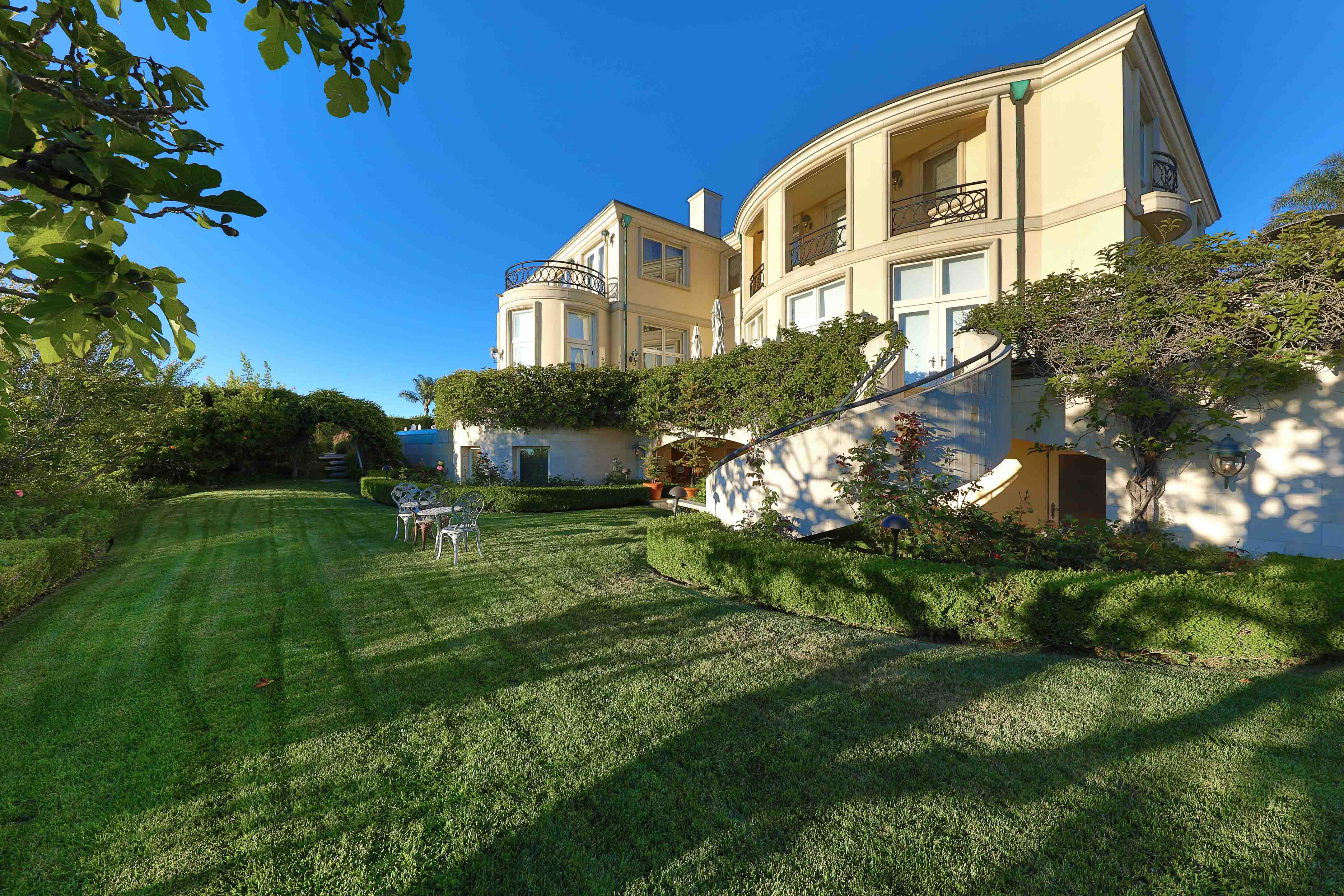
Beautifully shaped pavers patterned in the circular drive bordered with seating areas and singing fountains further invite one to experience this seaside estate.
Inside, the main floor has a palatial quality, its impressive rotunda entry flanked by cloisters and colonnade-style hallways designed for displaying a fine art collection. Despite its stately formality, the home is bright and airy, exuding a comfortable feel. While beautiful stone floors grace the hallways, hardwood warms gathering areas.
Countless glass French doors support an indoor-outdoor lifestyle and make accessing the outdoors easy from every room. Built for the entertainer, the main floor hosts a formal living room with a drawing room ambiance; the space boasts intricately patterned hardwood floors, a hand-carved stone wood burning fireplace and cleverly connects to a regal study, or a room that, as if plucked from another era, would be ideal for a gentleman’s nightcap and cigar over a game of cards.
With the ability to seat up to 24 guests, the dining room offers artistic inspiration via a mural painted by the late fashion designer Gianni Versace’s personal artist. Before a dinner party here, guests are sure to delight in aperitifs from the gorgeous wet-bar trimmed in veneer panels of hammered gold, reminiscent of a Parisian brasserie.
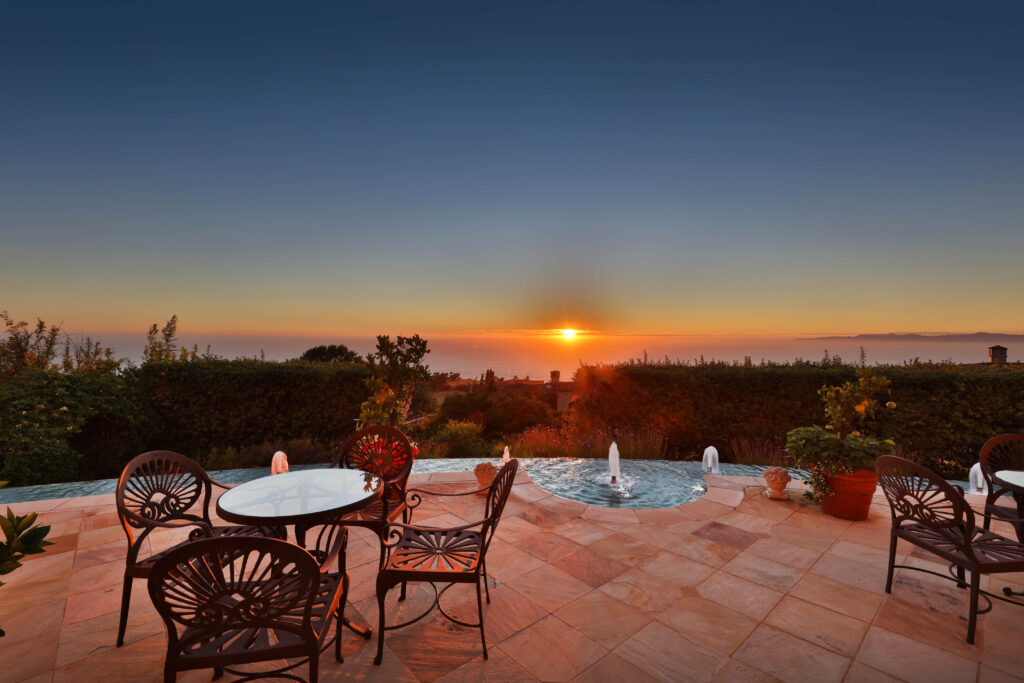
Design inspiration also comes from the family’s well-known Napa Valley winery, also designed by Nozari. He, therefore, used complementary design features, like custom wrought iron with intertwined gold vines that wrap the stairs of the towering rotunda.
Predictably, this is a dream home for the wine aficionado, with two separate wine cellars, both refrigerated and stacked, along with room for thousands of bottles: one room designed in the Persian style with barreled brick ceilings for a tasting experience, and the other for stock. Throughout the home are other meaningful touches that reflect the homeowners’ love of vintage, which in turn plays into their passion for entertaining.
“We love to entertain,” explains the owner, “so we built the kitchen as a true working kitchen. We have family over constantly and we’re always cooking together.”
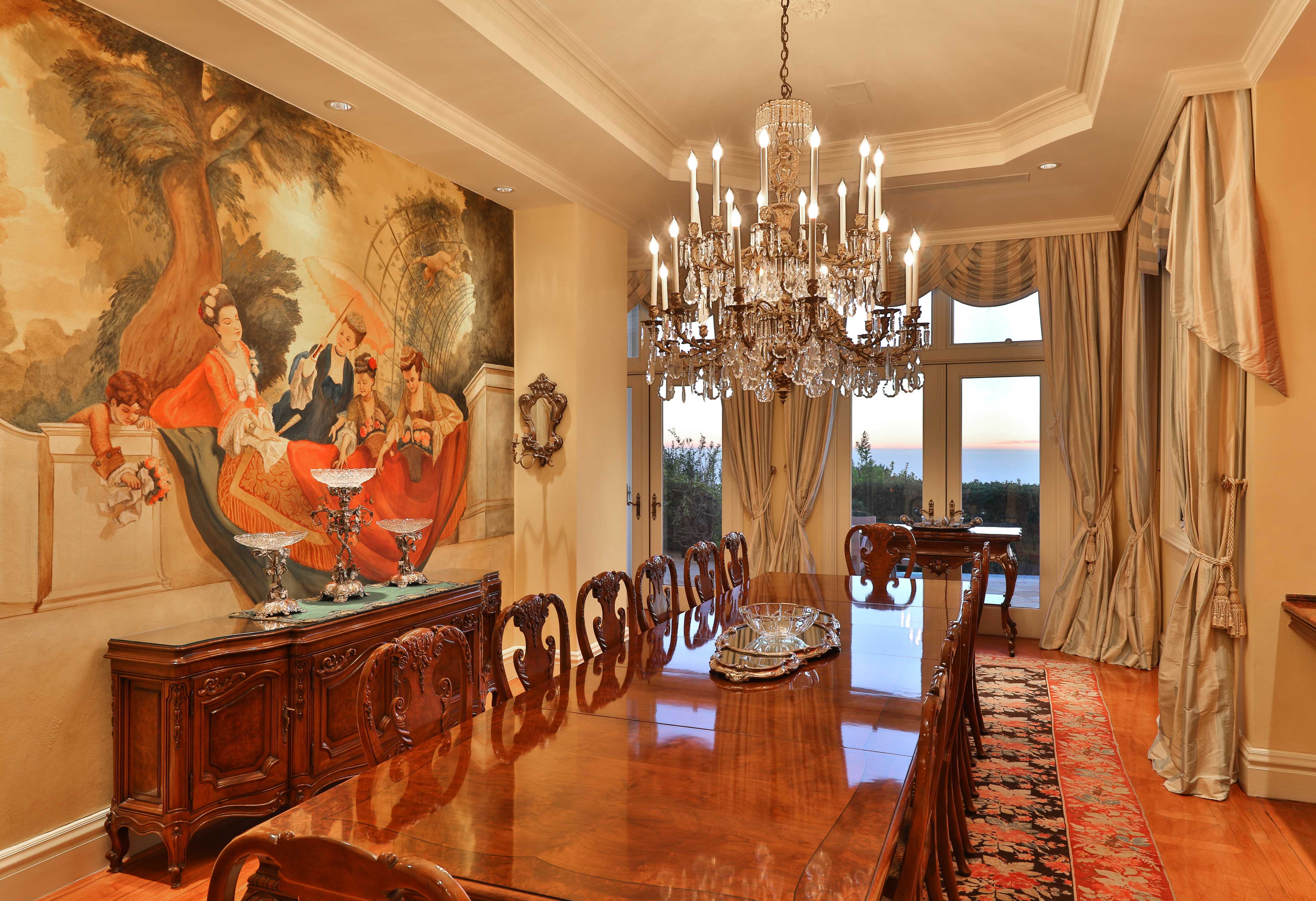
The kitchen has a professional-grade Thermador range with a built-in wok and vent hood, and the 26-year-old French marble—in as perfect condition now as the day it was installed—offers ample workspace. The kitchen overlooks a more intimate family room that includes a built-in projector, bright hand-carved fireplace and warm built-in cabinetry.
Multiple glass French doors lead one out to a lovely patio that wraps the entire ocean side of the home and features a refreshing infinity pool with spouting fountains. This space has heaps of seating perfect for outdoor dining and cocktail parties hosted amid jaw-dropping views for all to enjoy.
Upstairs, one approaches the bedrooms by first perusing the impeccable art of the gallery rotunda; one marvels at the dripping chandelier and paintings on the domed ceiling here.
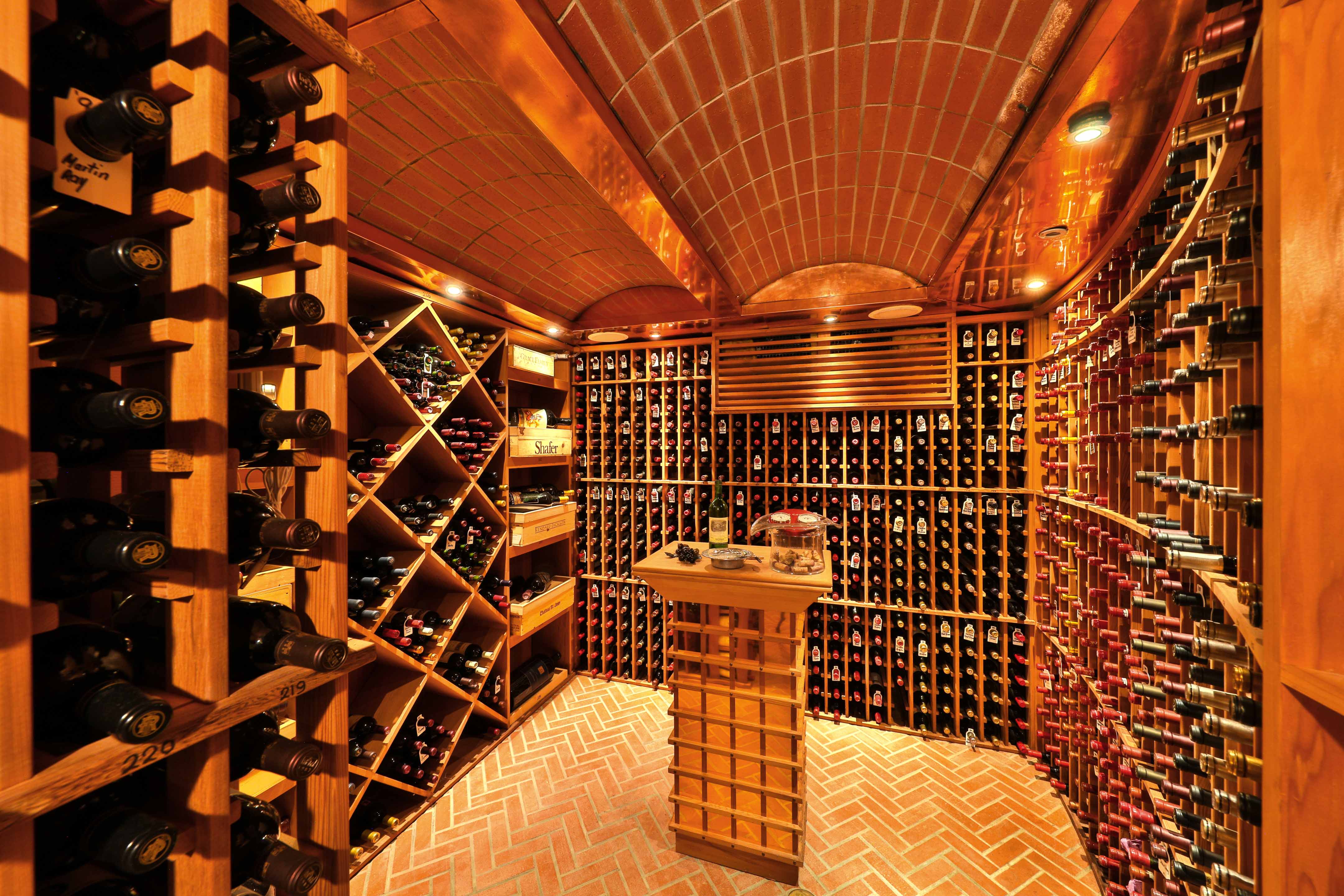
“The home being so large, the owners wanted to keep the children’s bedrooms on the same floor as the master,” explains Nicole Oshiro from Palm Realty Boutique.
At well over 10,000 square feet, there are a total of six bedrooms and seven baths in the home. Four of the bedrooms are upstairs, as well as a den and a gym.
The master suite, meanwhile, has a private rotunda foyer that denotes an immediate acoustic change. All of the bedrooms are en-suite; two have jetted Jacuzzi tubs in the bathrooms (with bathrooms throughout swathed in marble). These restful, quiet spaces are all wrapped in ocean views from Juliette balconies with glass French doors, as well as a large, circular walkout balcony from the master and one of the other bedrooms.
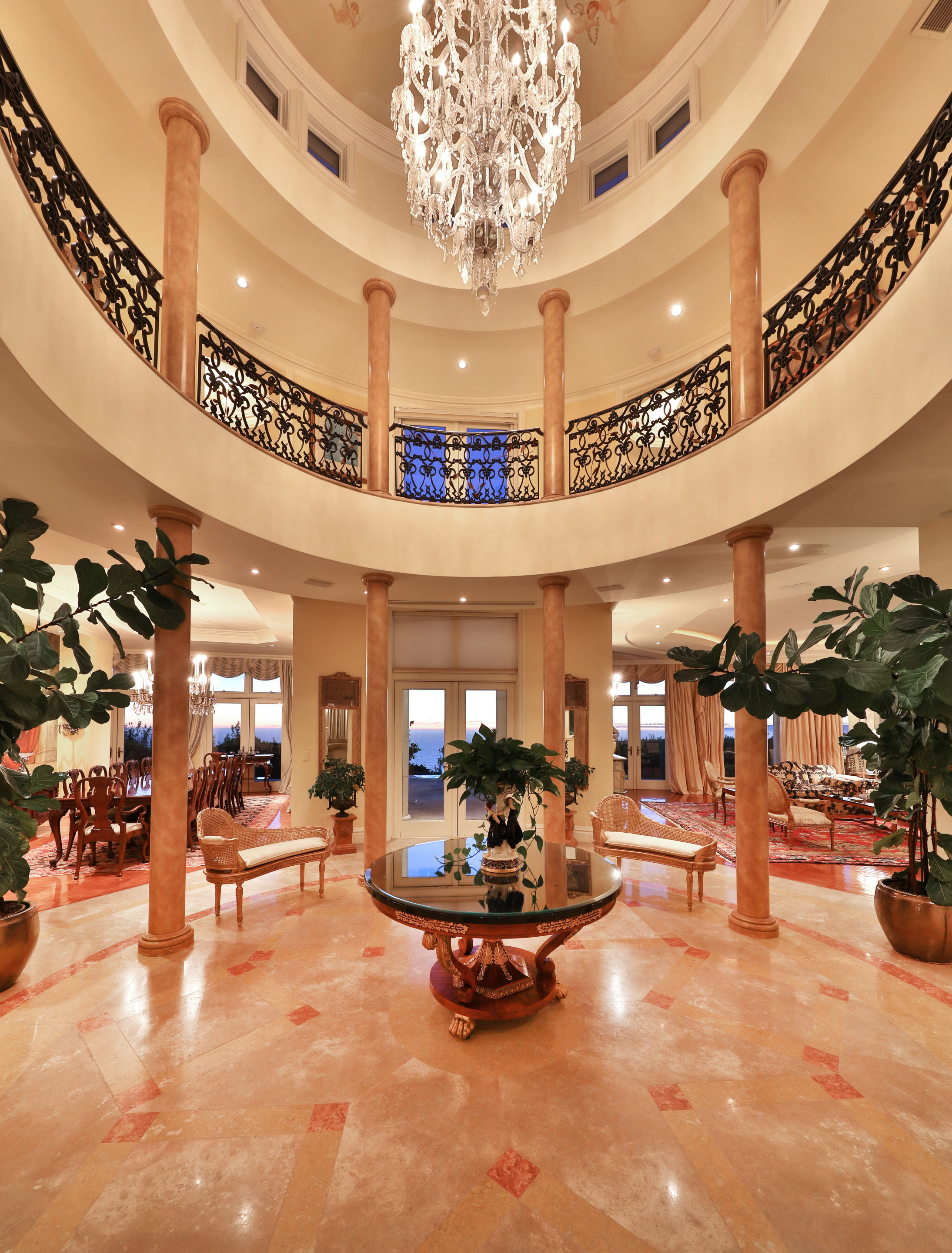
Unique to the master bedroom is a private office or lounging room just off of a massive his-and-her closet and a private spiral staircase that connects to the gentleman’s office just below. Downstairs one also finds two additional bedrooms: one in the housekeeping quarters and a main-floor guest room near the pool.
One steps outside the home into a wonderland with a full-size tennis court, a large sparkling pool with spa, and a sunken fire pit. There are two industrial-sized barbecue grills, one just off the kitchen’s patio and the other in the outdoor kitchen near the pool. All outdoor spaces overlook a grassy lawn, which encompasses fig, lemon and lime trees, meticulously trimmed boxwood, and touches of English roses.
Conveniently, the home is tucked away at the top of the hill at 1724 Via Coronel. The locale buys one great privacy and incredible views, yet it’s easily just a few minutes from life’s essential stops.
“Arguably this is the best lot in all of Palos Verdes,” concludes Brett Zebrowski of Palm Realty Boutique, who is listing the property.

“Perfectly perched on ¾ acres, this flat lot boasts some of the best unblockable panoramic views in the entire South Bay. This gated private estate is a testament to opulence and lavish design.”
It is also an estate seemingly built to transcend time, its genre paired with an obvious upscale element that makes it difficult to define. Not only is the home timeless; it’s an absolute classic.
Brett Zebrowski | Palm Realty Boutique
310.678.7158
List Price: $11,900,000
Photography by: Paul Jonason





